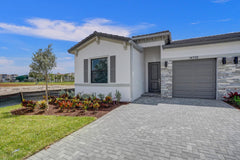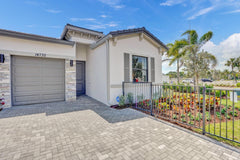(Contact agent for address) The Charlotte
YOU'VE GOT QUESTIONS?
REWOW () CAN HELP
The Charlotte (1328 sq. ft.) is a home with 2 bedrooms, 2 bathrooms and 1-car garage. Features include dining room, master bed downstairs, patio and walk-in closets.
Listing Info for (Contact agent for address) The Charlotte
Information last updated on March 06, 2020
- Price:
- 1328 Square Feet
- Status: Completed
- 2 Bedrooms
- 1 Garage
- Zip: 33446
- 2 Full Bathrooms
- 1 Story
Community Information
13th Floor Homes: Avalon TrailsLive your lifestyle at Avalon Trails, Delray Beach’s most-anticipated new community, offering the active-adult a luxury environment where entertainment, socialization and living are one. Featuring 8 spacious, single-story, two- and three-bedroom villas; each floor plan is crafted with luxury in mind. Including features such as granite countertops, stainless steel appliances, and hurricane impact windows and doors, we curate all our homes with you in mind. Avalon Trails is designed to suit the 55+ lifestyle, with amenities that you could only dream of. Whether taking a walk through our community walking and nature trail, lounging by our resort style pool or playing a round of pickle ball with your friends, Avalon Trails has it all.
Amenities
Health & Fitness
- Tennis
- Pool
- Trails
Local Area Amenities
- Lake
- Water Front Lots
Social Activities
- Club House











































