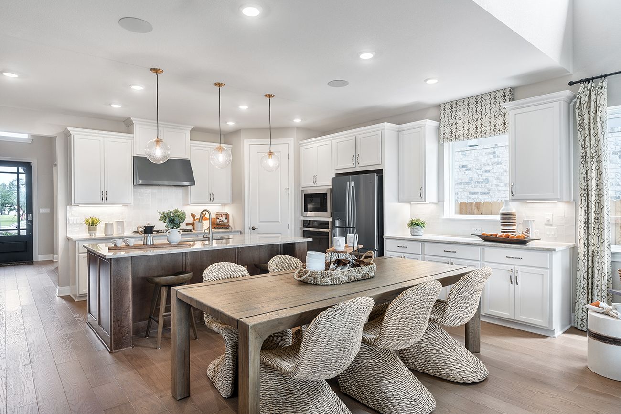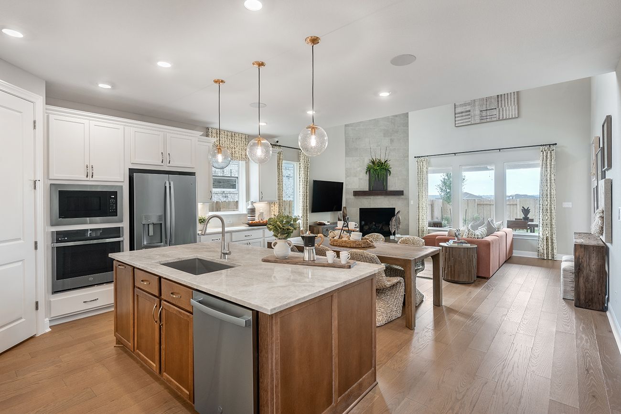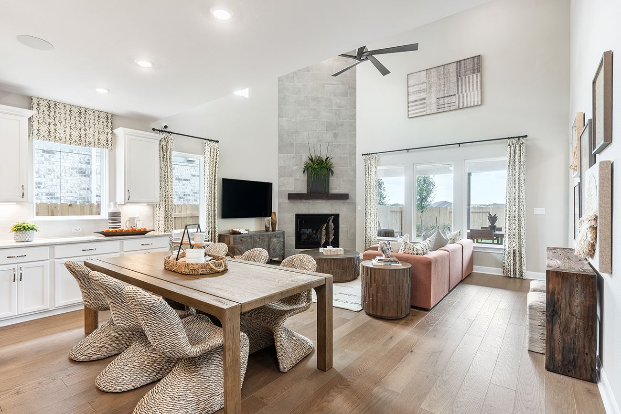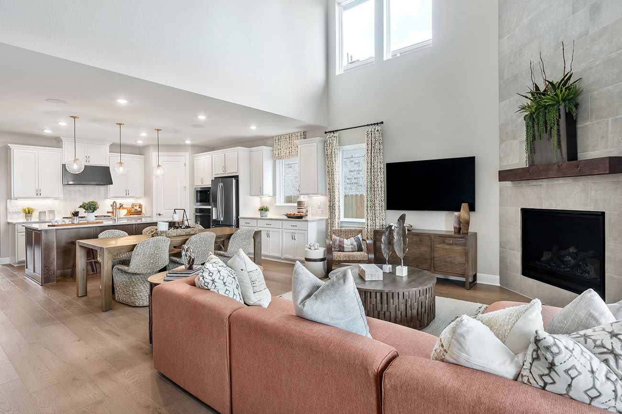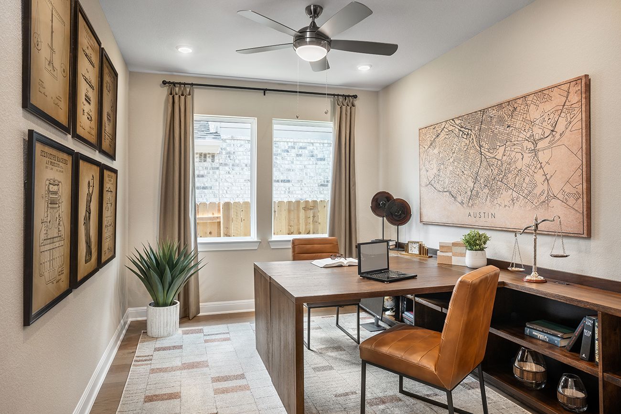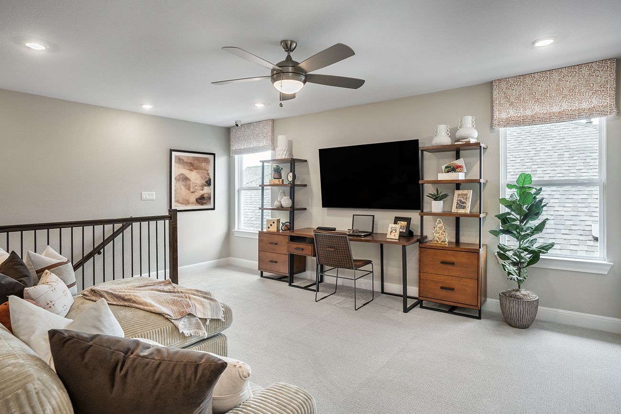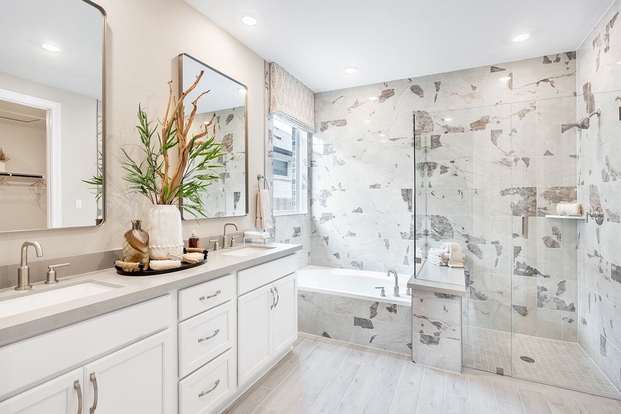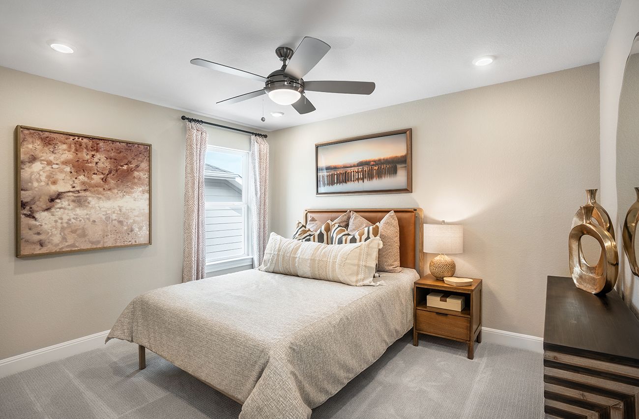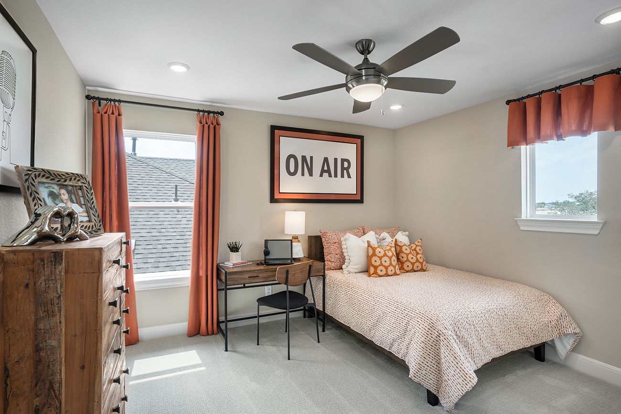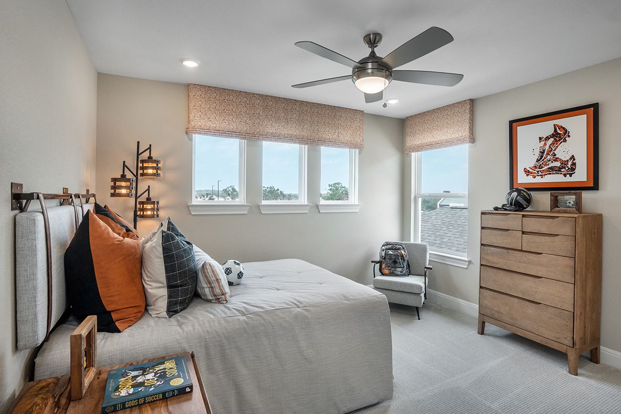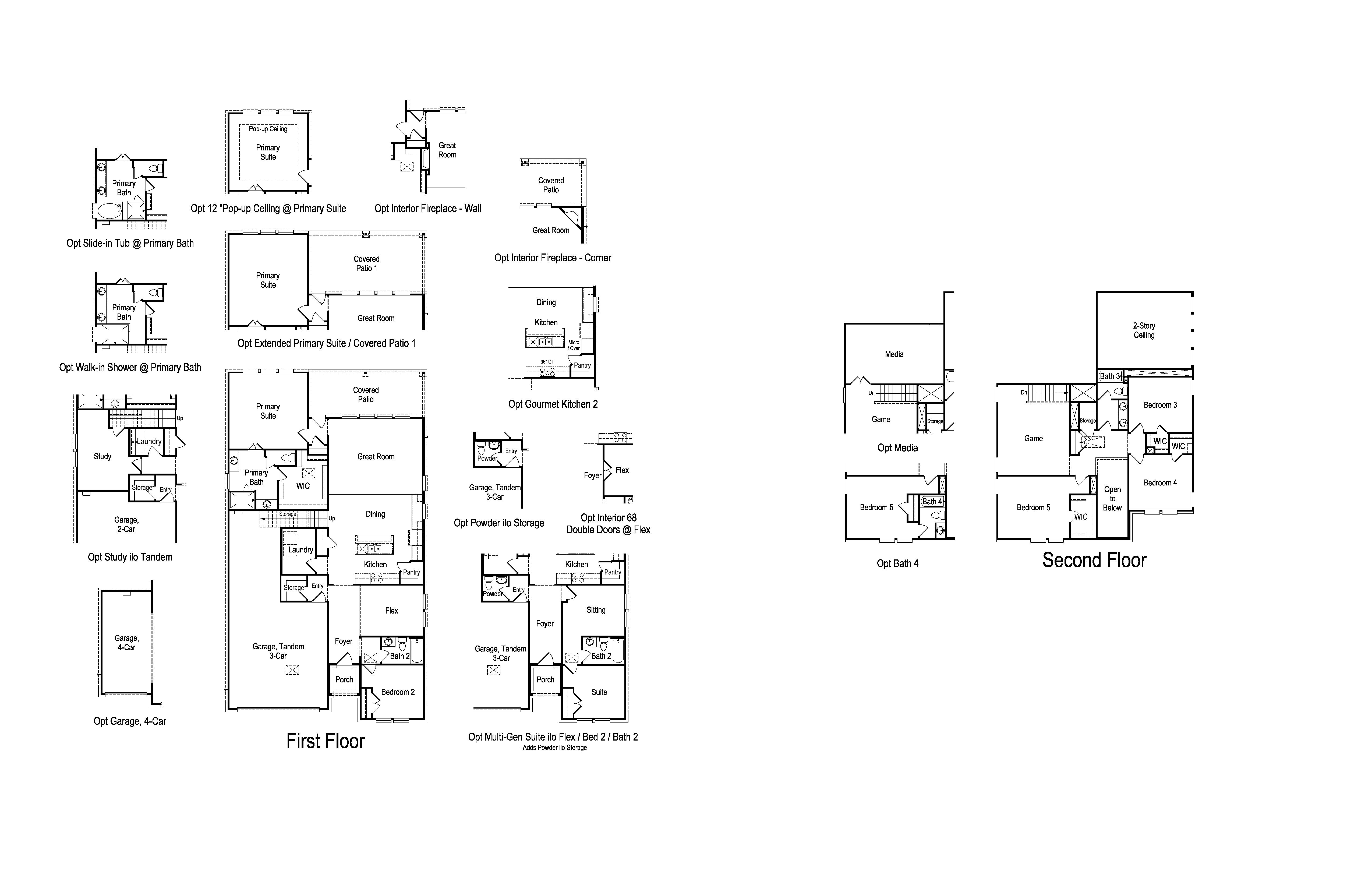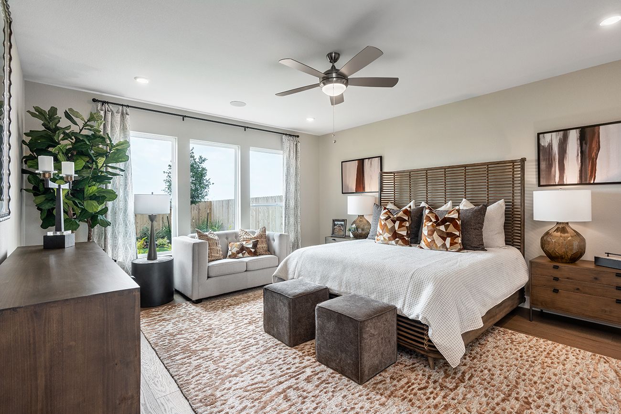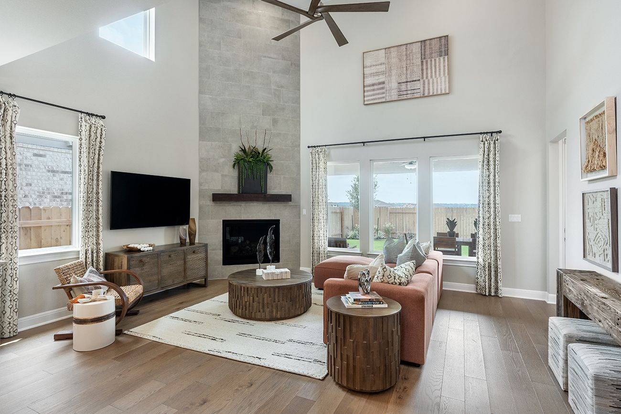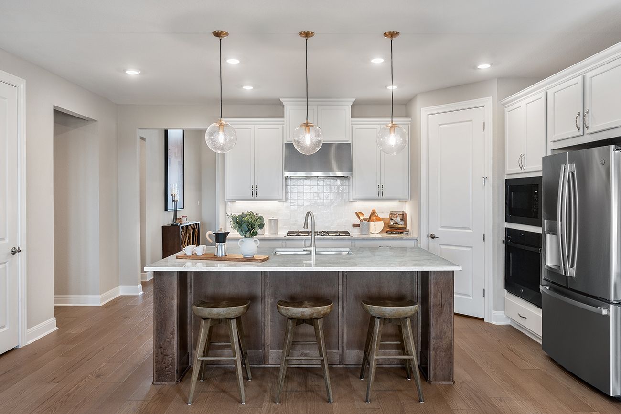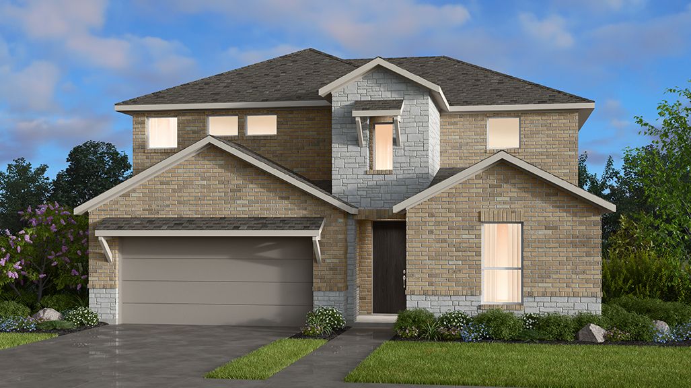Related Properties in This Community
| Name | Specs | Price |
|---|---|---|
 Terracotta
Terracotta
|
$429,990 | |
 Sienna
Sienna
|
$455,990 | |
 Bordeaux
Bordeaux
|
$548,210 | |
 Auburn
Auburn
|
$509,825 | |
 Saffron
Saffron
|
$508,417 | |
 Chambray
Chambray
|
$407,990 | |
 Azure
Azure
|
$570,267 | |
| Name | Specs | Price |
Carmine
Price from: $458,990Please call us for updated information!
YOU'VE GOT QUESTIONS?
REWOW () CAN HELP
Home Info of Carmine
The Carmine floor plan is lovely, open, and bright. Enter through the front porch and charming foyer to find 1 bedroom, 1 bathroom, and a flex room with optional doors on one side of the home. On the other, enjoy a 3-car tandem garage with optional base and upper cabinets, a storage room, an entry, and a laundry room. Continue on to discover the heart of the home: the kitchen opens to a casual dining area, a gathering room, and a covered outdoor living space, perfect for enjoying morning sunrises or evening sunsets.
Home Highlights for Carmine
Information last updated on June 16, 2025
- Price: $458,990
- 2777 Square Feet
- Status: Plan
- 5 Bedrooms
- 3 Garages
- Zip: 78640
- 3 Bathrooms
- 2 Stories
Living area included
- Game Room
- Guest Room
- Media Room
- Study
Plan Amenities included
- Primary Bedroom Downstairs
Community Info
Discover 6 Creeks, a thoughtful master-planned community in Kyle, TX. Enjoy wide, curved roads and unique streetscapes—no cookie-cutter homes here! Choose from an array of exterior styles on large lots featuring built-in appliances and expansive outdoor living. Nestled in the beautiful Texas Hill Country, 6 Creeks offers an unparalleled lifestyle with hiking trails, preserved green spaces and top-tier amenities. A sparkling pool, playgrounds, hiking and biking trails, a pond with a fishing pier and pickleball courts will make up your future weekend plans. Find more reasons to love our new homes below.
Actual schools may vary. Contact the builder for more information.
Amenities
-
Health & Fitness
- Pool
- Trails
-
Community Services
- Playground
- Park
-
Local Area Amenities
- Pond
Area Schools
-
Hays Consolidated Independent School District
- Hays High School
Actual schools may vary. Contact the builder for more information.
