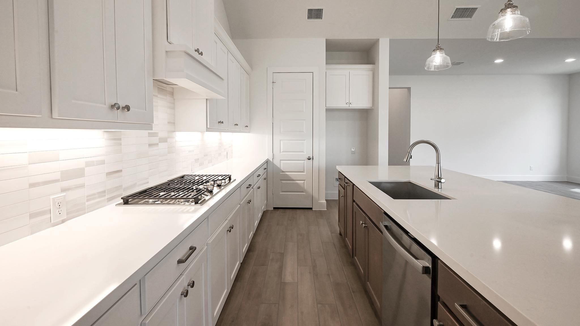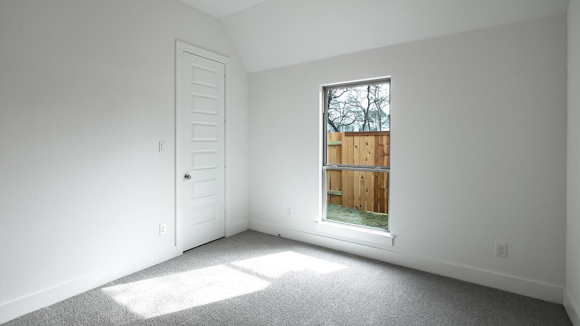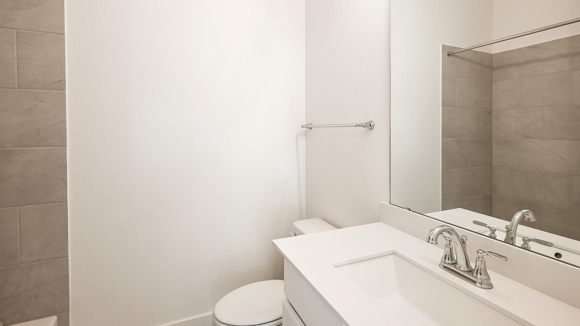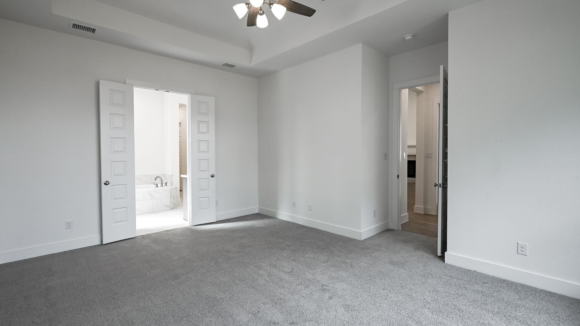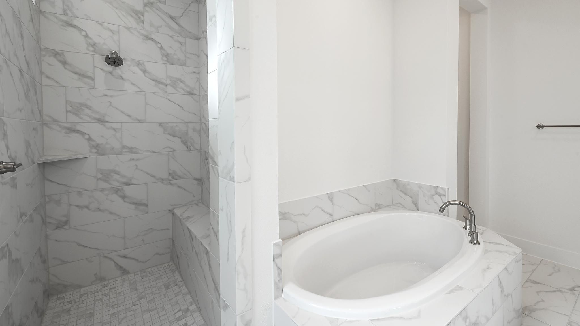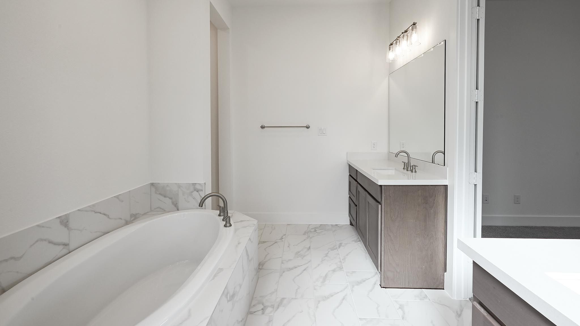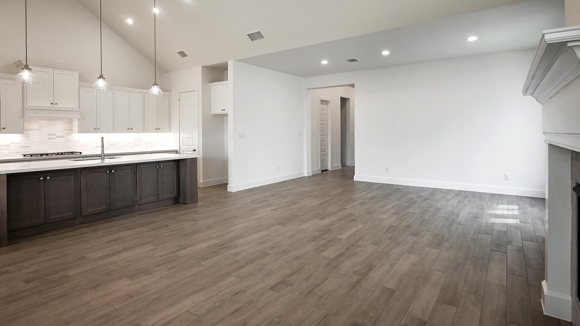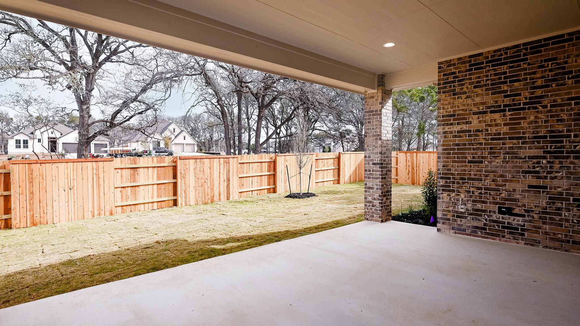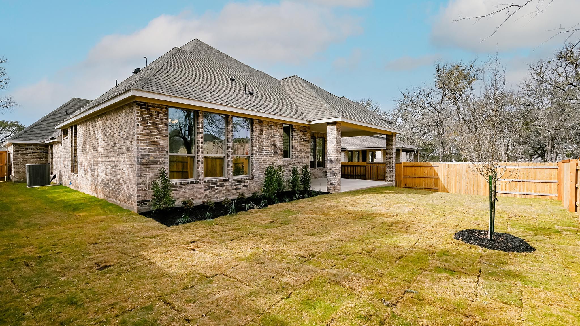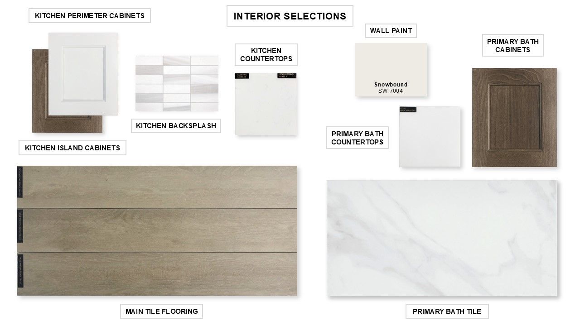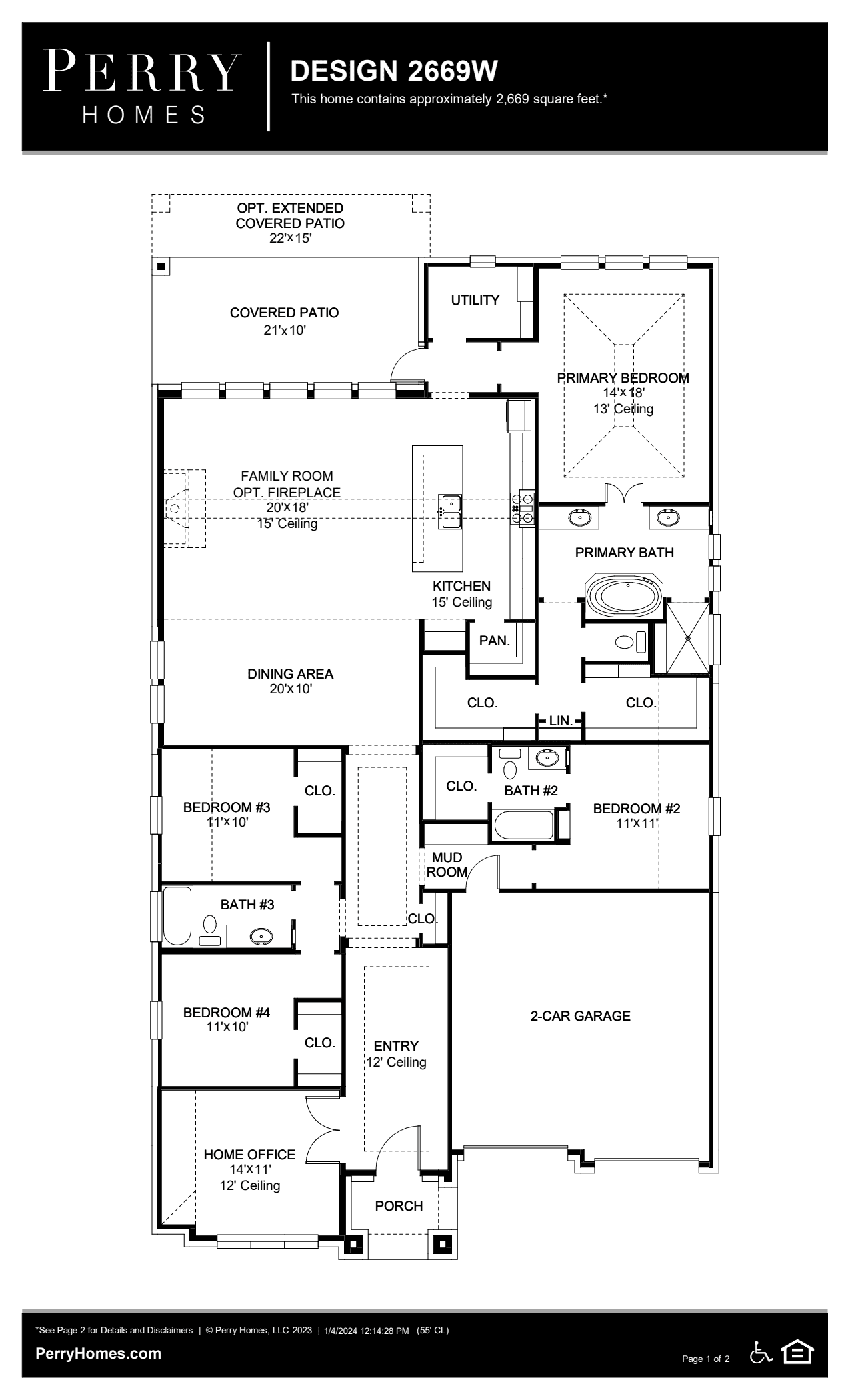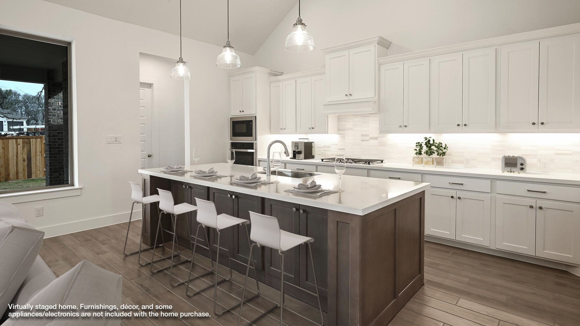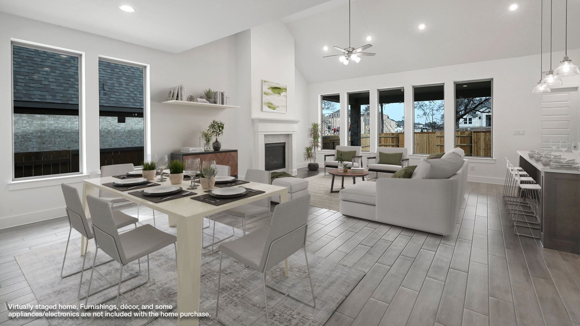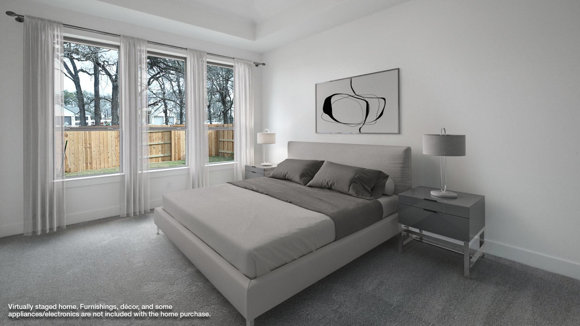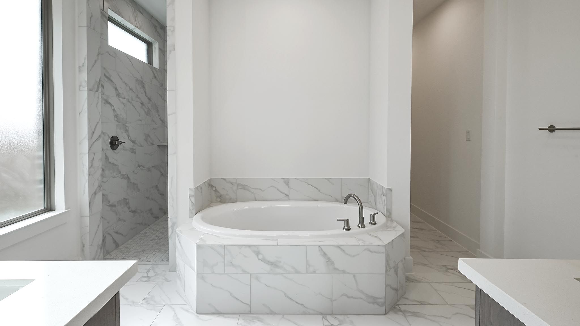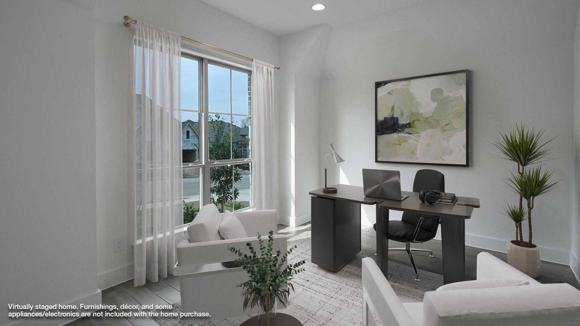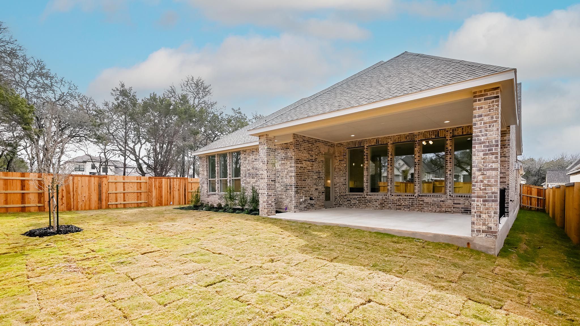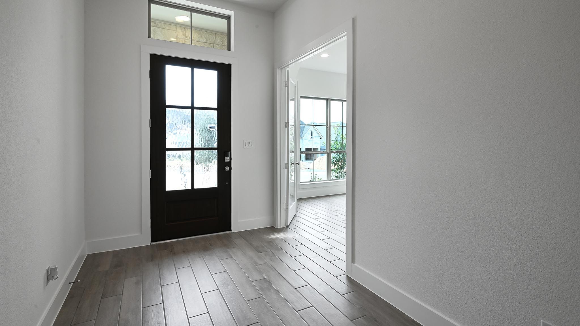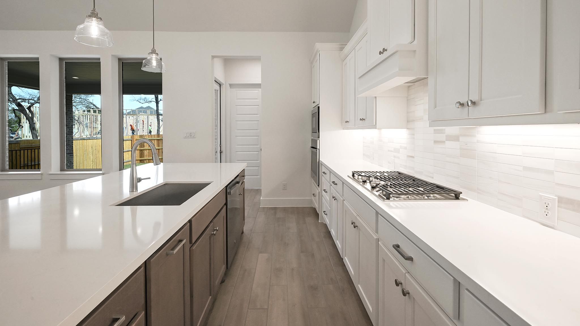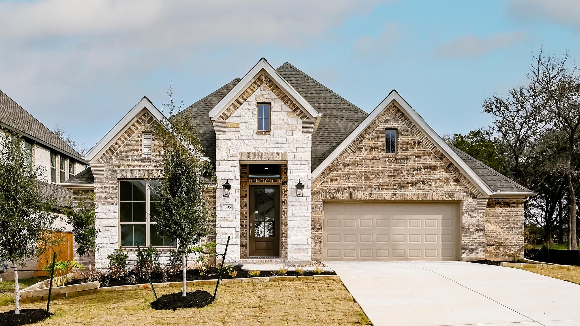Related Properties in This Community
| Name | Specs | Price |
|---|---|---|
 3658W
3658W
|
$753,900 | |
 2776W
2776W
|
$654,900 | |
 2493W
2493W
|
$641,900 | |
 3593W
3593W
|
$751,900 | |
 3397W
3397W
|
$720,900 | |
 3395W
3395W
|
$735,900 | |
 3199W
3199W
|
$672,900 | |
 3094W
3094W
|
$677,900 | |
 2935W
2935W
|
$649,900 | |
 2737W
2737W
|
$649,900 | |
 3396W
3396W
|
$743,900 | |
 3118W
3118W
|
$712,900 | |
 3069W
3069W
|
$692,900 | |
 2994W
2994W
|
$679,900 | |
 2944W
2944W
|
$684,900 | |
 2916W
2916W
|
$698,900 | |
 2885W
2885W
|
$724,900 | |
 2850W
2850W
|
$624,900 | |
 3399W Plan
3399W Plan
|
4 BR | 3 BA | 3 GR | 3,399 SQ FT | $556,900 |
 3398W Plan
3398W Plan
|
4 BR | 3.5 BA | 3 GR | 3,398 SQ FT | $548,900 |
 3395W Plan
3395W Plan
|
4 BR | 3.5 BA | 3 GR | 3,395 SQ FT | $556,900 |
 3257W Plan
3257W Plan
|
4 BR | 3 BA | 3 GR | 3,257 SQ FT | $537,900 |
 3031W Plan
3031W Plan
|
4 BR | 3 BA | 3 GR | 3,031 SQ FT | $518,900 |
 3014W Plan
3014W Plan
|
4 BR | 3 BA | 3 GR | 3,014 SQ FT | $542,900 |
 2943W Plan
2943W Plan
|
4 BR | 3 BA | 2 GR | 2,943 SQ FT | $505,900 |
 2935W Plan
2935W Plan
|
4 BR | 3 BA | 2 GR | 2,935 SQ FT | $491,900 |
 2916W Plan
2916W Plan
|
4 BR | 3 BA | 3 GR | 2,916 SQ FT | $522,900 |
 2895W Plan
2895W Plan
|
4 BR | 3 BA | 3 GR | 2,895 SQ FT | $530,900 |
 2738W Plan
2738W Plan
|
4 BR | 3 BA | 2 GR | 2,738 SQ FT | $481,900 |
 2737W Plan
2737W Plan
|
4 BR | 3 BA | 2 GR | 2,737 SQ FT | $491,900 |
 2726W Plan
2726W Plan
|
4 BR | 3 BA | 2 GR | 2,726 SQ FT | $481,900 |
 2695W Plan
2695W Plan
|
4 BR | 3 BA | 3 GR | 2,695 SQ FT | $494,900 |
 2493W Plan
2493W Plan
|
4 BR | 3 BA | 3 GR | 2,493 SQ FT | $467,900 |
 223 COYOTE CREEK WAY (3399W)
223 COYOTE CREEK WAY (3399W)
|
4 BR | 3.5 BA | 3 GR | 3,399 SQ FT | $599,900 |
 212 COYOTE CREEK WAY (3257W)
212 COYOTE CREEK WAY (3257W)
|
4 BR | 3.5 BA | 3 GR | 3,257 SQ FT | $574,900 |
 200 COYOTE CREEK WAY (2695W)
200 COYOTE CREEK WAY (2695W)
|
4 BR | 3.5 BA | 3 GR | 2,695 SQ FT | $499,900 |
 166 COYOTE CREEK WAY (2895W)
166 COYOTE CREEK WAY (2895W)
|
4 BR | 3 BA | 3 GR | 2,895 SQ FT | $564,900 |
 147 COYOTE CREEK WAY (3014W)
147 COYOTE CREEK WAY (3014W)
|
4 BR | 3.5 BA | 3 GR | 3,014 SQ FT | $575,900 |
 135 COYOTE CREEK WAY (2916W)
135 COYOTE CREEK WAY (2916W)
|
4 BR | 3.5 BA | 3 GR | 2,916 SQ FT | $571,900 |
| Name | Specs | Price |
2669W
Price from: $712,900Please call us for updated information!
YOU'VE GOT QUESTIONS?
REWOW () CAN HELP
Home Info of 2669W
A welcoming front porch opens into an extended entryway boasting a 12-foot ceiling. French doors open into the private home office which features three large windows. Down the hallway you pass the secondary bedrooms which feature walk-in closets and a shared bathroom. As you step into the dining area you are greeted with ample natural light. The family room boasts a wall of windows and tall ceilings. The kitchen hosts an island with built-in seating and a corner walk-in pantry. The primary bedroom hosts three large windows and convenient access to the utility room. The primary bathroom has dual vanities, a garden tub, glass enclosed shower, a linen closet, and two walk-in closets. Completing the floor plan is a guest suite with full bathroom and walk-in closet off of the main hallway. Covered backyard patio. Mud room is off of the two-car garage. Representative Images. Features and specifications may vary by community.
Home Highlights for 2669W
Information last updated on June 26, 2025
- Price: $712,900
- 2669 Square Feet
- Status: Plan
- 4 Bedrooms
- 2 Garages
- Zip: 78640
- 3.5 Bathrooms
- 1 Story
Plan Amenities included
- Primary Bedroom Downstairs
Community Info
In the heart of Kyle, Texas is the beautiful community of 6 Creeks. Located just 30 minutes from downtown Austin, 6 Creeks offers access to family-friendly amenities, nearby locally-owned restaurants, and Hays ISD. Perry Homes homeowners will enjoy the laid-back atmosphere and outdoor adventures that abound in the Texas Hill Country. Enjoy a selection of innovative floorplans and designs to suit your and your family's needs.
Actual schools may vary. Contact the builder for more information.
Amenities
-
Health & Fitness
- Pool
- Trails
-
Community Services
- Playground
- Park
- Community Center
-
Local Area Amenities
- Views
- Pond
-
Social Activities
- Club House
Area Schools
-
Hays Consolidated Independent School District
- Hays High School
Actual schools may vary. Contact the builder for more information.
