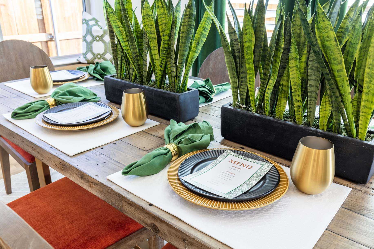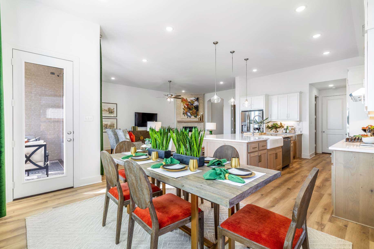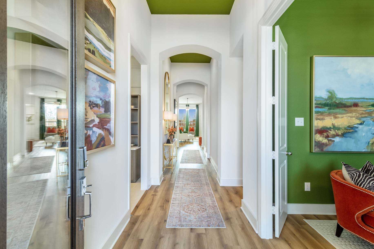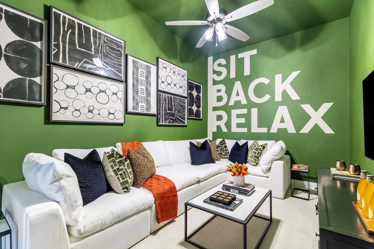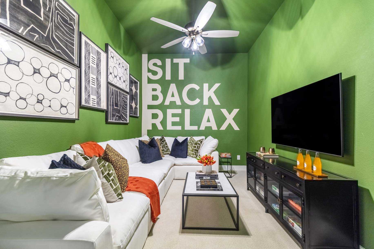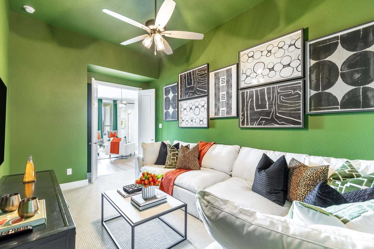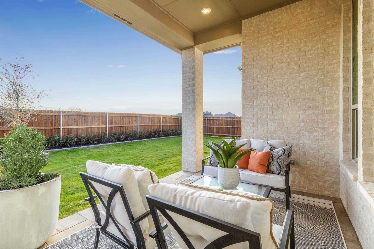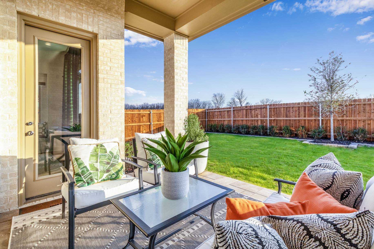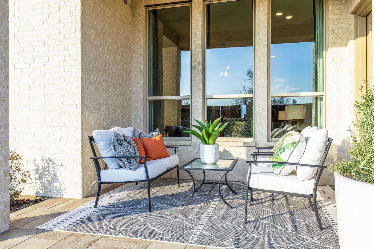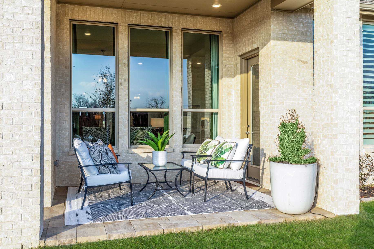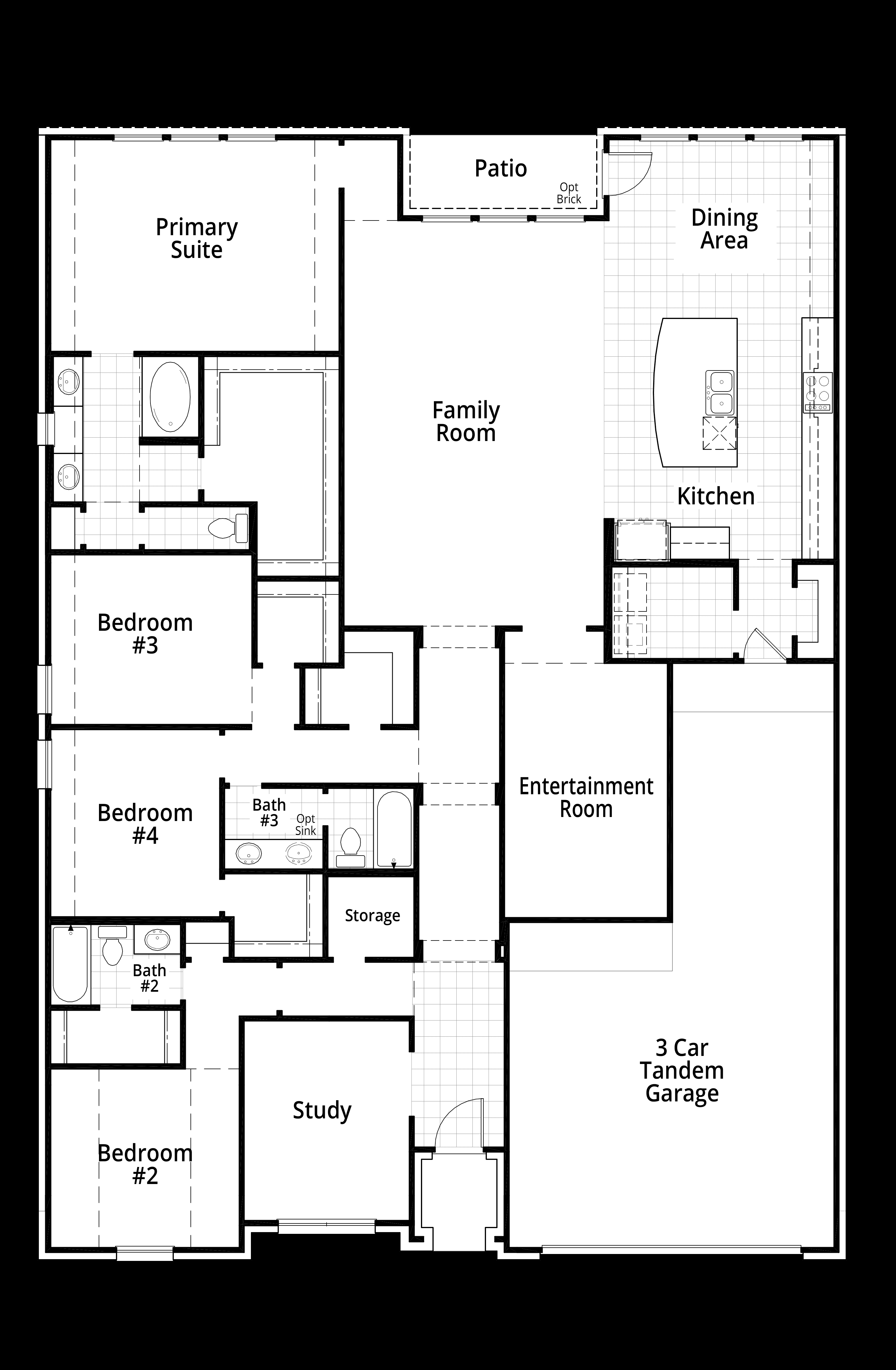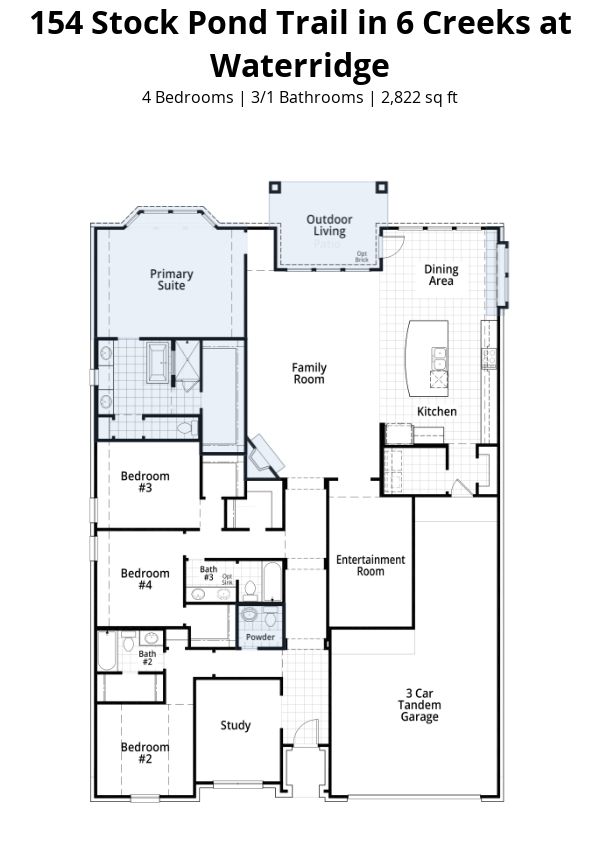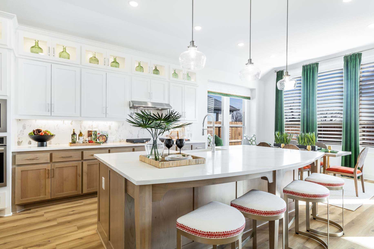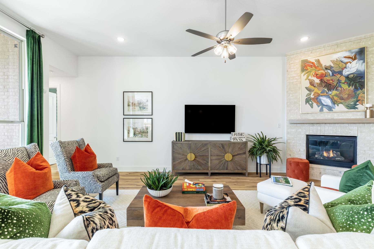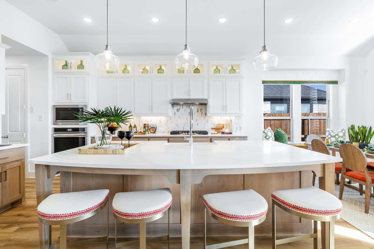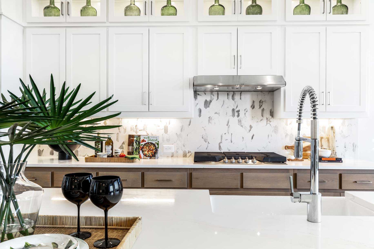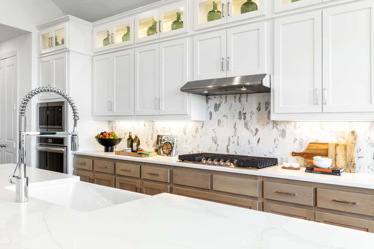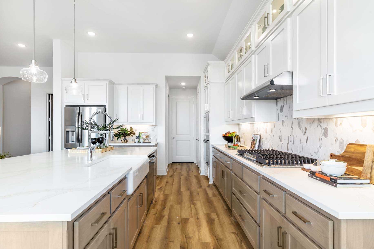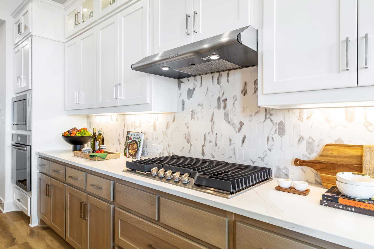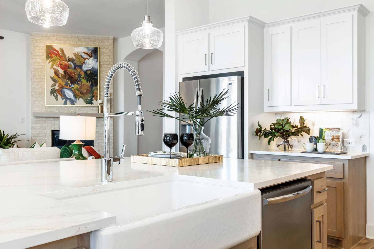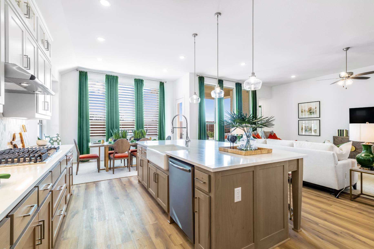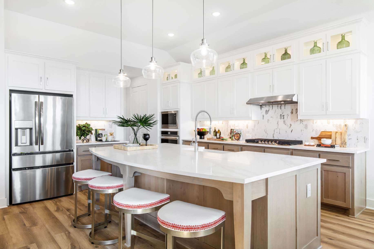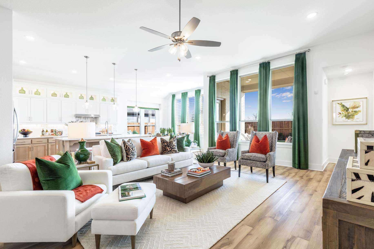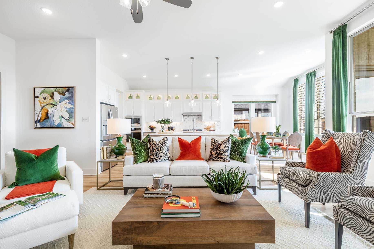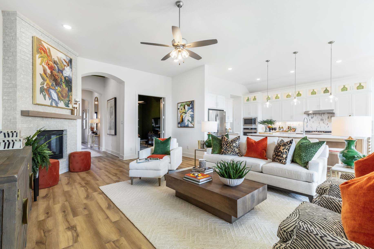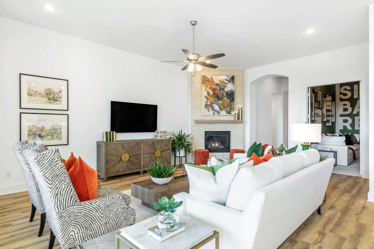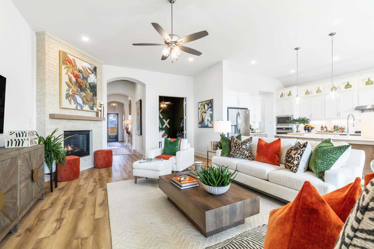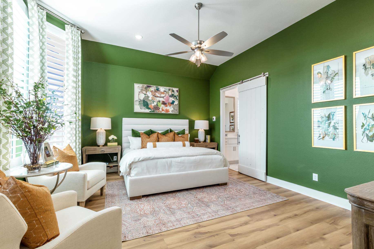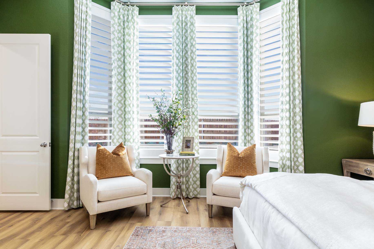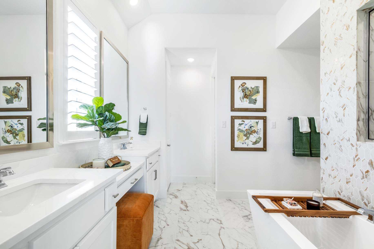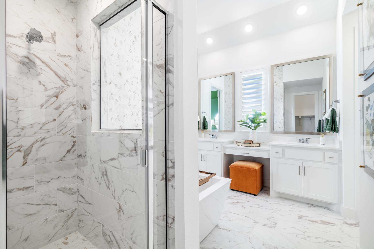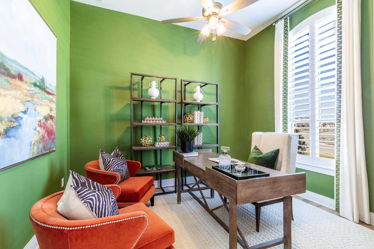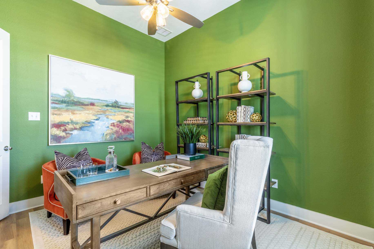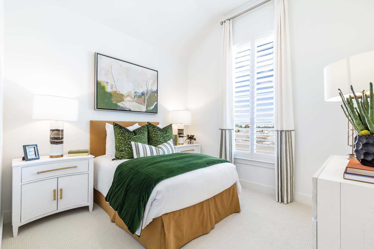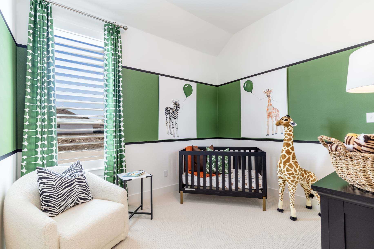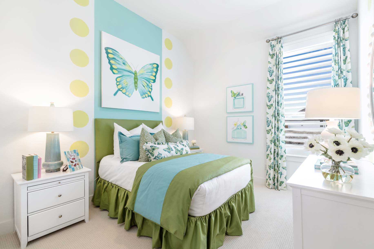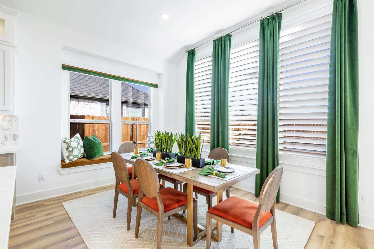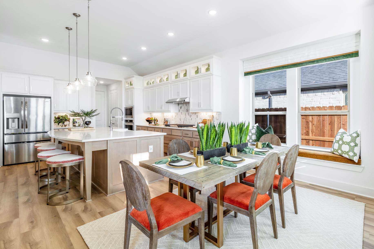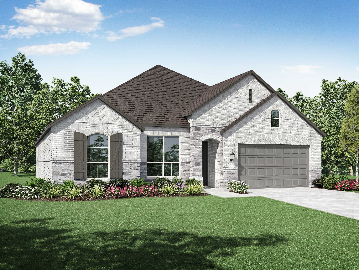Related Properties in This Community
| Name | Specs | Price |
|---|---|---|
 Plan Regis
Plan Regis
|
$581,990 | |
 Plan Birchwood
Plan Birchwood
|
$649,990 | |
 Plan Stanley
Plan Stanley
|
$615,990 | |
 Plan Milton
Plan Milton
|
$498,990 | |
 Plan Leyland
Plan Leyland
|
$612,990 | |
 Plan Blenheim
Plan Blenheim
|
$574,990 | |
 Plan Yorkshire
Plan Yorkshire
|
$541,990 | |
 Plan Ramsey
Plan Ramsey
|
$600,990 | |
 Plan Millbeck
Plan Millbeck
|
$644,990 | |
 Plan Fleetwood
Plan Fleetwood
|
$545,990 | |
 Plan Chesterfield
Plan Chesterfield
|
$521,990 | |
 Plan Brentwood
Plan Brentwood
|
$667,990 | |
 Plan Appleton
Plan Appleton
|
$553,990 | |
| Name | Specs | Price |
Plan Canterbury
Price from: $540,990Please call us for updated information!
YOU'VE GOT QUESTIONS?
REWOW () CAN HELP
Home Info of Plan Canterbury
The Canterbury is a spacious one-story home that offers 2,747 square feet of well-designed living space, perfect for modern family life. The entrance opens into a welcoming foyer, leading to a study and secondary bedroom, which features a private bath. The heart of the home features an open-concept kitchen with a large island, seamlessly connecting to the dining area and family room, which opens onto a patio for outdoor enjoyment. The primary suite provides a luxurious retreat with a private bath. Bedrooms Three and Four are located nearby, sharing access to an additional bath. An entertainment room adds versatility, ideal for relaxation or gatherings. The three-car tandem garage offers ample storage and convenient access to the home, making this layout both functional and inviting.
Home Highlights for Plan Canterbury
Information last updated on June 26, 2025
- Price: $540,990
- 2775 Square Feet
- Status: Plan
- 4 Bedrooms
- 3 Garages
- Zip: 78640
- 3 Bathrooms
- 1 Story
Living area included
- Dining Room
- Living Room
Plan Amenities included
- Primary Bedroom Downstairs
Community Info
6 Creeks is the place to get that laid-back vibe of south Austin while still enjoying the open space and amenities of a master-planned community in the quickly growing Austin-San Antonio corridor. 6 Creeks offers access to highly regarded Hays County ISD schools, great hill country outdoor recreation, a large shopping center with Target, H-E-B Plus and many others, as well as a wide variety of restaurants. With abundant greenbelt space, trails, playgrounds, pickleball courts, and pool, there is plenty to love right at home.
Actual schools may vary. Contact the builder for more information.
Area Schools
-
Hays Consolidated Independent School District
- Barton Middle School
- Hays High School
Actual schools may vary. Contact the builder for more information.
Testimonials
"My husband and I have built several homes over the years, and this has been the least complicated process of any of them - especially taking into consideration this home is the biggest and had more detail done than the previous ones. We have been in this house for almost three years, and it has stood the test of time and severe weather."
BG and PG, Homeowners in Austin, TX
7/26/2017
