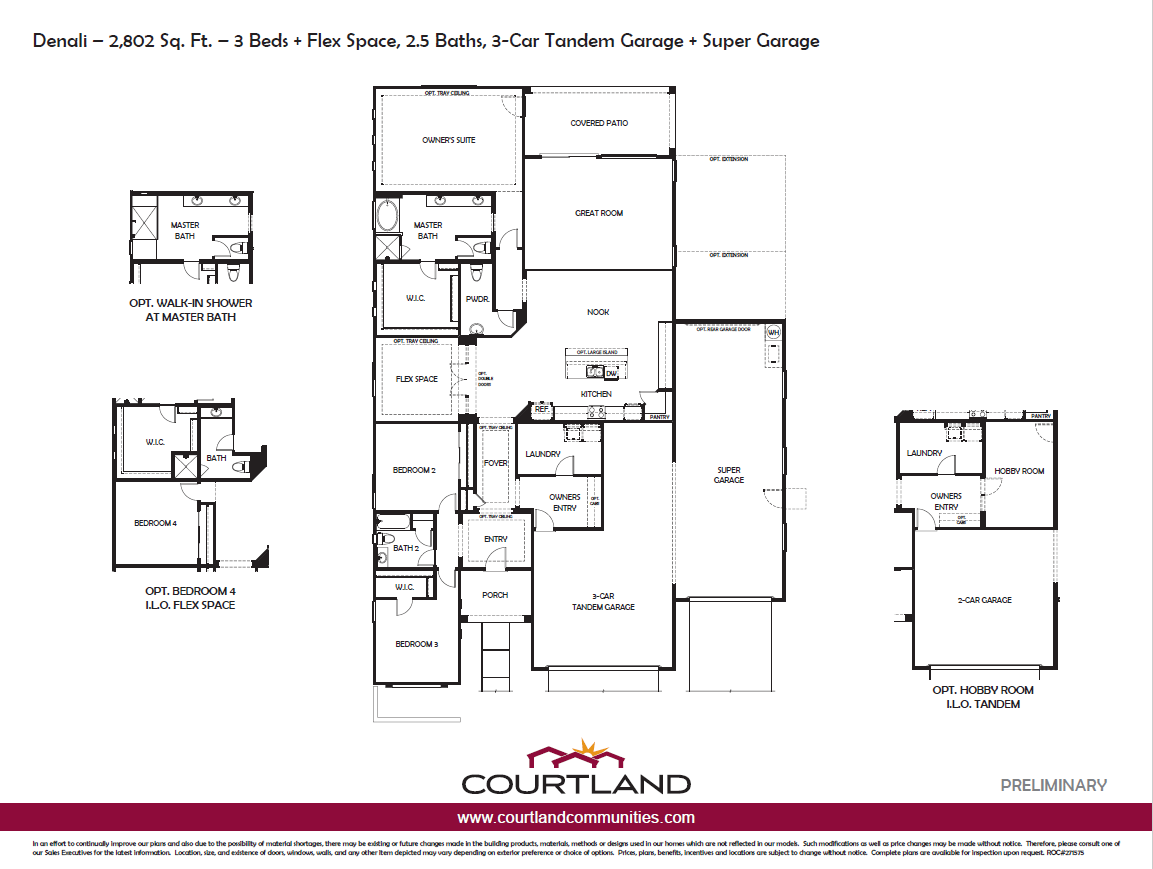Related Properties in This Community
| Name | Specs | Price |
|---|---|---|
 Pinnacle Plan
Pinnacle Plan
|
4 BR | 2.5 BA | 4 GR | 3,198 SQ FT | $555,000 |
 McKinley Plan
McKinley Plan
|
3 BR | 2.5 BA | 3 GR | 3,186 SQ FT | $578,000 |
 7146 W Ludlow Drive (Denali)
7146 W Ludlow Drive (Denali)
|
3 BR | 2.5 BA | 3 GR | 2,802 SQ FT | $588,792 |
 Denali
Denali
|
3 Beds| 2 Full Baths, 1 Half Bath| 2802 Sq.Ft | $549,000 |
| Name | Specs | Price |
Denali Plan
Price from: $549,000Please call us for updated information!
YOU'VE GOT QUESTIONS?
REWOW () CAN HELP
Denali Plan Info
Denali (2802 sq. ft.) is a home with 3 bedrooms, 2 bathrooms and 3-car garage. Features include bonus room, covered patio and walk-in closets.
Ready to Build
Build the home of your dreams with the Denali plan by selecting your favorite options. For the best selection, pick your lot in 71 Oaks today!
Community Info
71 Oaks: 30 Gated Home Sites All single level. With and without RV garages NW corner of 71st Ave and Thunderbird Now available for pre-model sales by appointment only. More Info About 71 Oaks
MORE THAN JUST A PROMISE. MORE THAN JUST A THEME. Courtland’s success has been due in part to our commitment to continual product innovation. We strive to provide homes that meet your needs, like our exciting lineup of Supergarage™ Homes featured at our communities across the Valley. Our willingness to listen to you enables us to continue to bring these leading edge homes; your opinion matters to us! Do you have a suggestion or idea? We’d love to hear from you – please contact us! Regardless of the product, location, price or amenity, one thing will never change: every Courtland home stands as a lasting symbol of our commitment to the highest standards of quality, and an unsurpassed quality of life. We invite you to become part of our Courtland family today!
Amenities
Area Schools
- Peoria USD 11
- Paseo Verde Elementary School
- Cactus High School
to connect with the builder right now!


