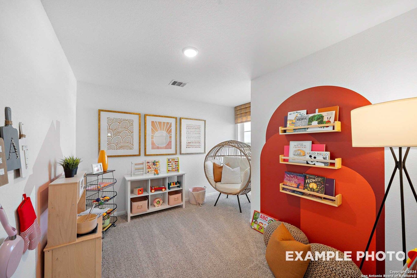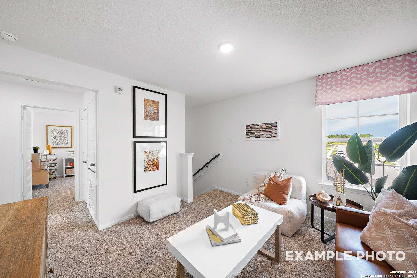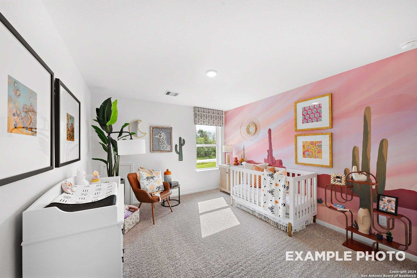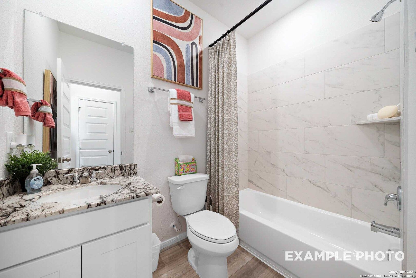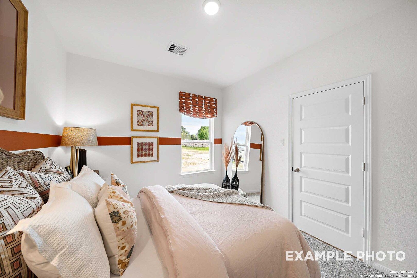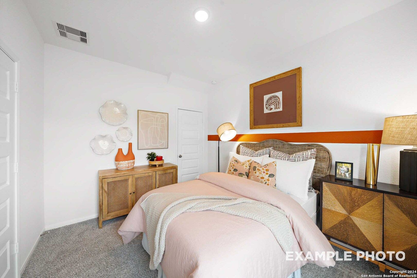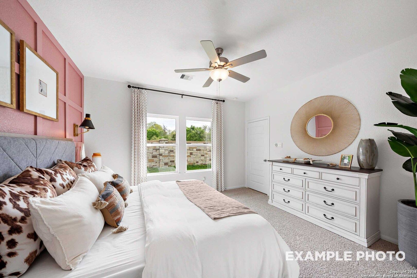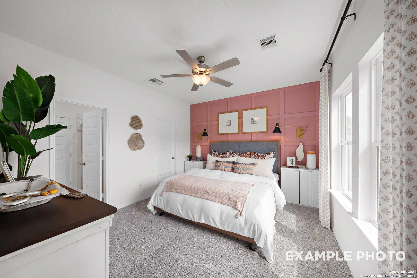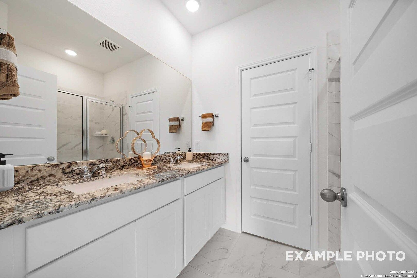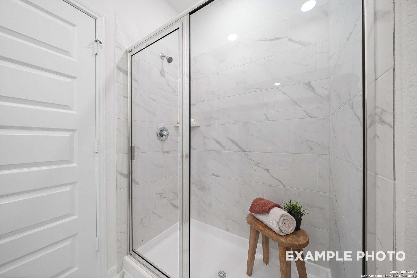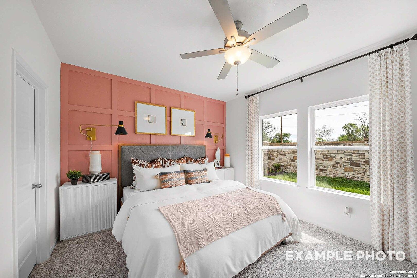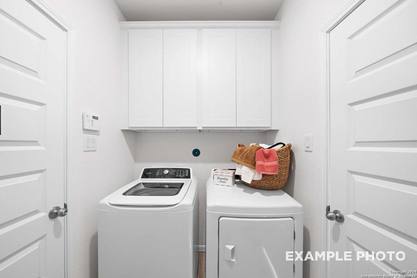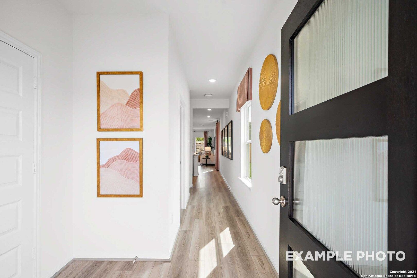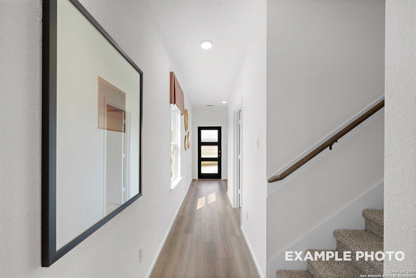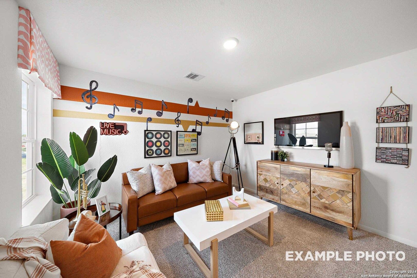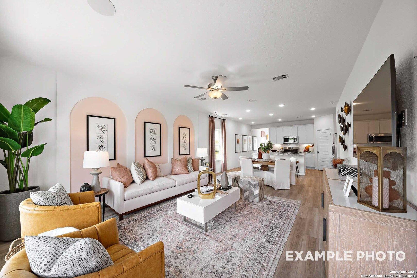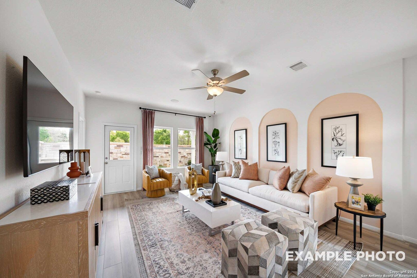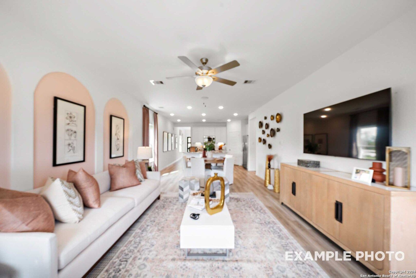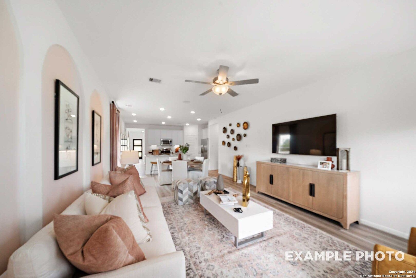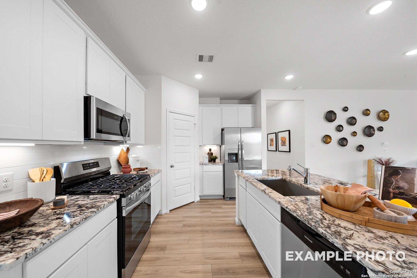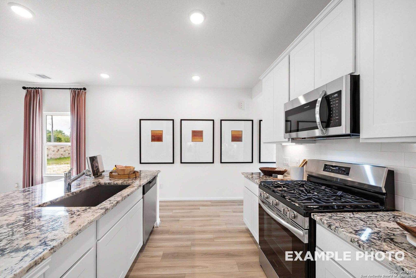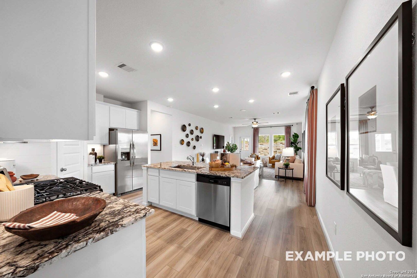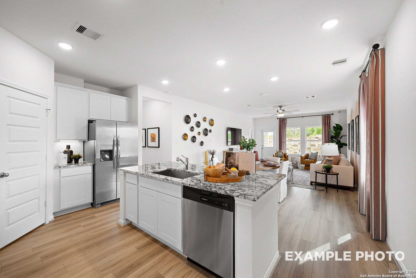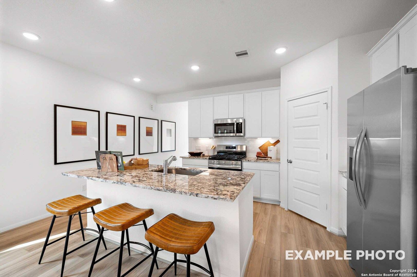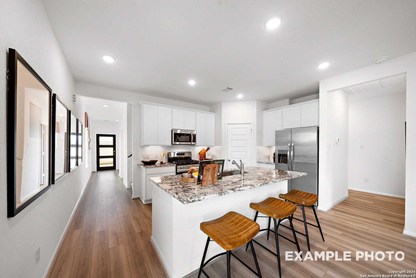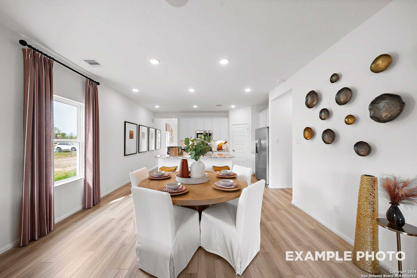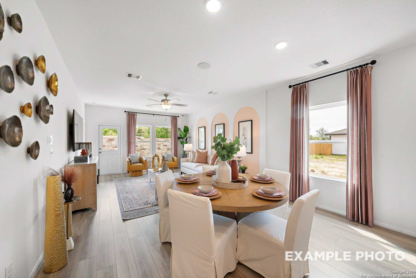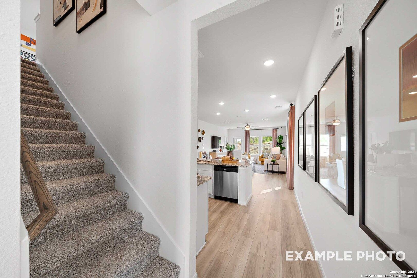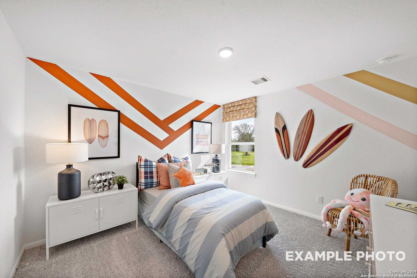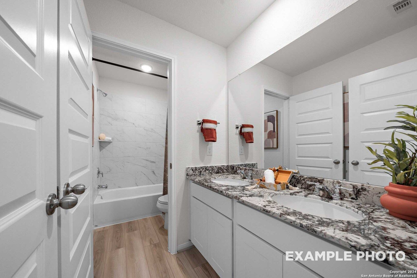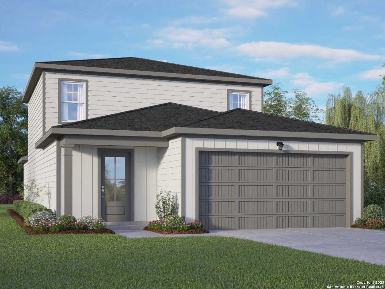Related Properties in This Community
| Name | Specs | Price |
|---|---|---|
 Val Verde
Val Verde
|
$285,990 | |
 The Trinity A
The Trinity A
|
$263,990 | |
 The San Marcos A
The San Marcos A
|
$306,990 | |
 The Frio A
The Frio A
|
$253,990 | |
 The Comal A
The Comal A
|
$243,990 | |
 The Brazos B
The Brazos B
|
$309,990 | |
 Presidio
Presidio
|
$319,990 | |
 Medina
Medina
|
$299,990 | |
 Isabella - 1585
Isabella - 1585
|
$244,990 | |
 Hawthorne - 1802
Hawthorne - 1802
|
$284,490 | |
 Bandera
Bandera
|
$309,990 | |
 Avery - 1681
Avery - 1681
|
$257,990 | |
 The Trinity D
The Trinity D
|
$279,990 | |
 Primrose
Primrose
|
$256,840 | |
 Easton - 1388
Easton - 1388
|
$229,990 | |
 Dogwood
Dogwood
|
$296,990 | |
 Rudy - 1900
Rudy - 1900
|
$281,205 | |
 Riley - 2511
Riley - 2511
|
$289,990 | |
 Magnolia
Magnolia
|
$271,590 | |
 Larkspur
Larkspur
|
$294,290 | |
 Kendall
Kendall
|
$289,990 | |
 Harrison
Harrison
|
$339,990 | |
 Freestone
Freestone
|
$294,990 | |
 Frederick - 2260
Frederick - 2260
|
$287,990 | |
 Eleanor - 2396
Eleanor - 2396
|
$292,990 | |
 Eastland
Eastland
|
$264,990 | |
 Donley
Donley
|
$287,490 | |
 Dawson
Dawson
|
$256,490 | |
 Cameron
Cameron
|
$268,490 | |
 Armstrong
Armstrong
|
$296,490 | |
| Name | Specs | Price |
The Sabine A
Price from: $314,990Please call us for updated information!
YOU'VE GOT QUESTIONS?
REWOW () CAN HELP
Home Info of The Sabine A
Welcome to The Sabine! This two-story home is ready for anything with its great layout and modern touches. On the main floor, you'll find an open concept family and kitchen area as well as a guest room and bathroom. The primary suite is also on the main floor and has a large walk-in closet. Upstairs, there are two more bedrooms and additional bathroom plus a loft and a study/flex space. Make it your own with The Sabine's flexible floor plan. With the option to add a covered patio, you've got every opportunity to make The Sabine your dream home. Just know that offerings vary by location, so please discuss our standard features and upgrade options with your community's agent.
Home Highlights for The Sabine A
Information last updated on June 13, 2025
- Price: $314,990
- 2082 Square Feet
- Status: Under Construction
- 4 Bedrooms
- 2 Garages
- Zip: 78222
- 3 Bathrooms
- 2 Stories
- Move In Date July 2025
Living area included
- Dining Room
- Family Room
- Loft
- Study
Plan Amenities included
- Primary Bedroom Downstairs
Community Info
Coming Soon! This community is expected to open June 2025. Want to learn more? Browse 8 buildable floor plans at davidsonhomes.com today! Homebuyer's Class 06/14! Welcome to Agave, a vibrant and thriving community nestled in the picturesque San Antonio, TX. At Davidson Homes, we're dedicated to creating spaces that inspire and uplift, and our new homes in Agave encapsulate this commitment. Each carefully crafted residence combines classic design, modern amenities, and a unique aesthetic to deliver a living experience second to none. Just imagine walking out your door and being greeted by an array of local charms, all while being encompassed by the warm and hospitable spirit of San Antonio. As a fresh and in-progress community, Agave offers the perfect blend of tranquility, strong neighborhood ties, and relaxed southern living. Live your best life in one of our new homes in Agave. With Davidson Homes, you're not just buying a home, you're investing in a lifestyle. Experience the joys of 'coming home' in an entirely new way, right here in Agave, San Antonio, TX. We’ll continue to add details as we develop the community further; until then, stay in the loop by joining our VIP list. You’ll be the first to know about lot availability, floor plan details, pricing and more.
Actual schools may vary. Contact the builder for more information.
Amenities
-
Community Services
- Playground
- Park
-
Local Area Amenities
- Greenbelt
- Views
- Greenbelt Homesites
- Playscape / Pocket Park
Area Schools
-
East Central Independent School District
- Harmony Elementary School
- East Central High School
Actual schools may vary. Contact the builder for more information.
