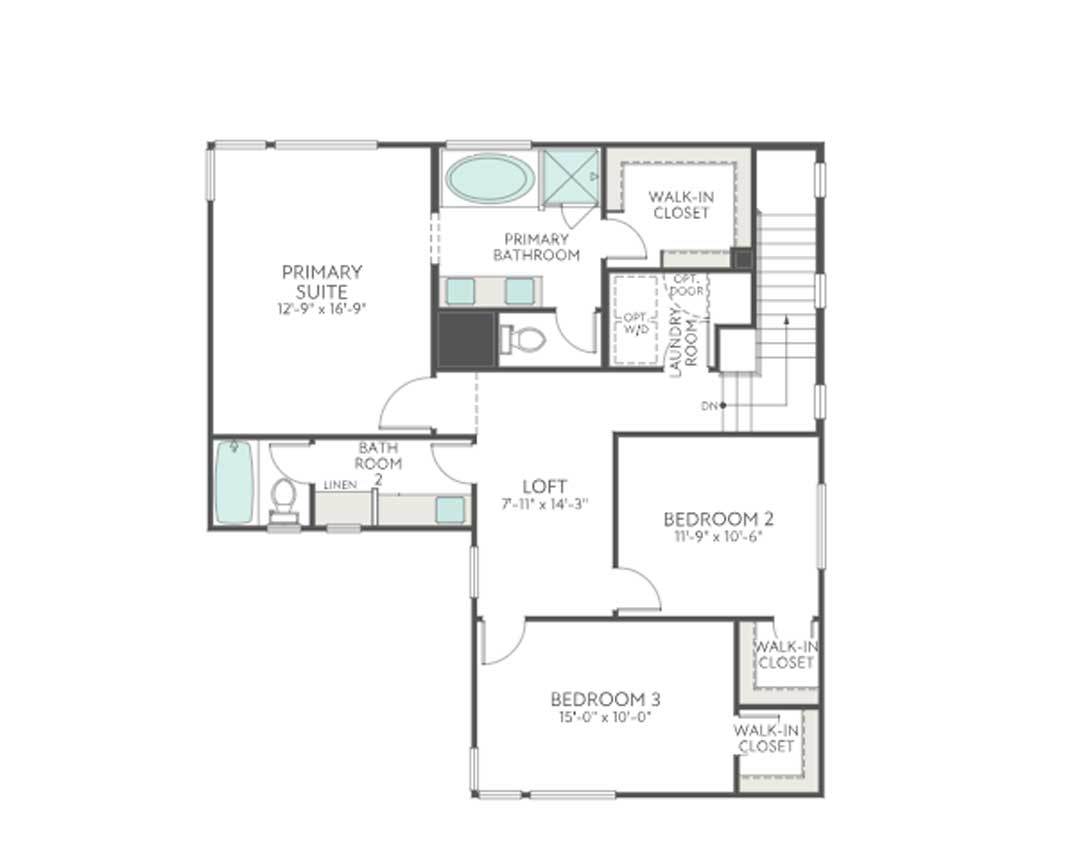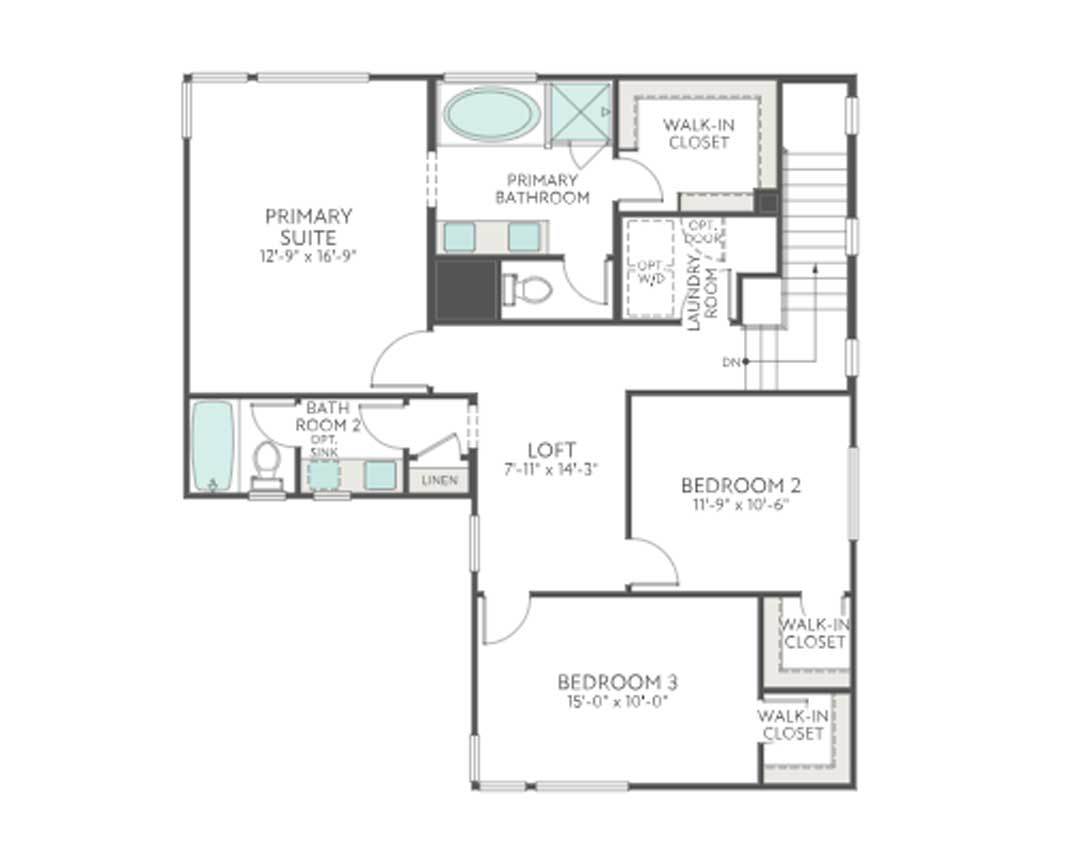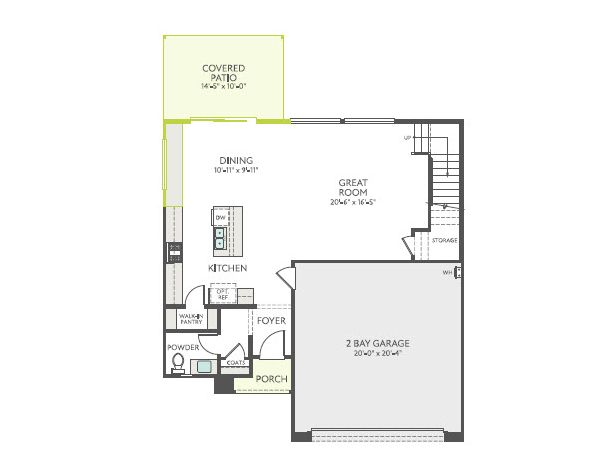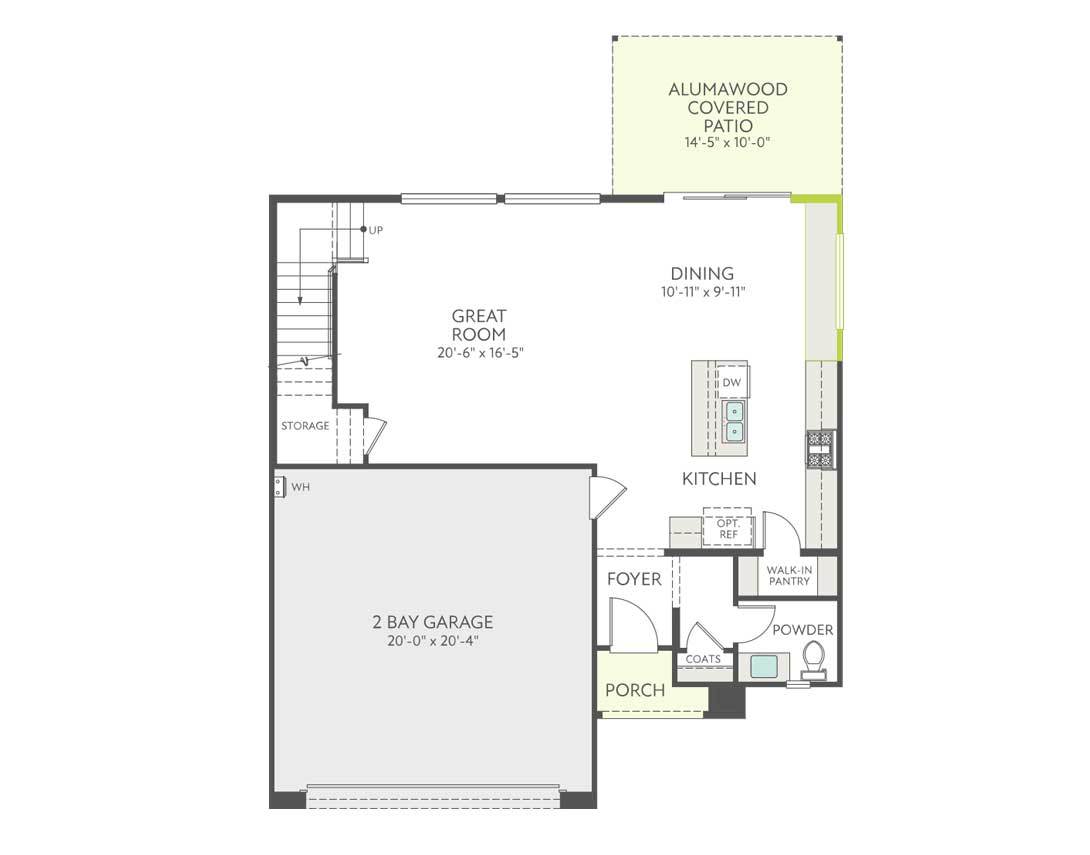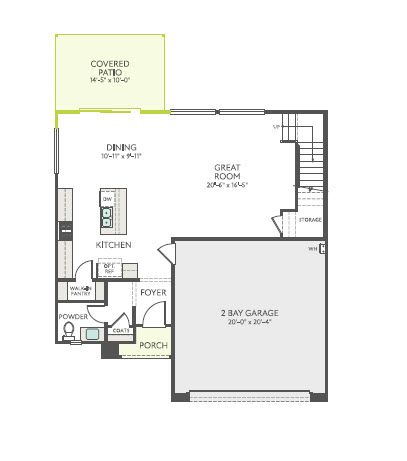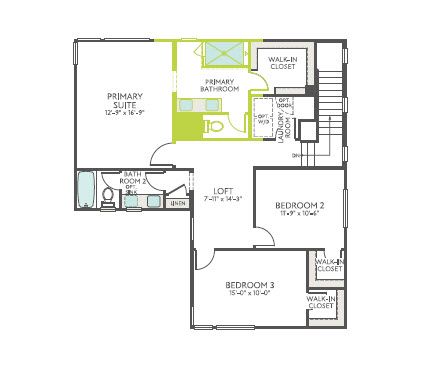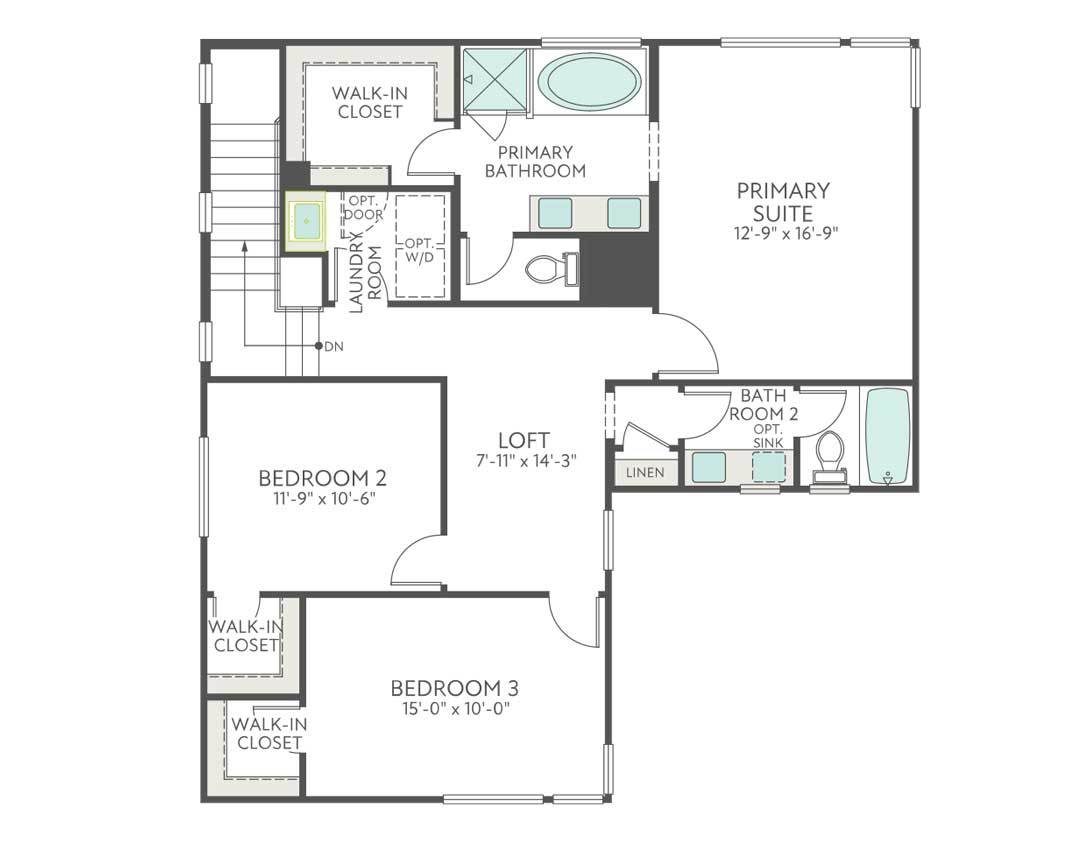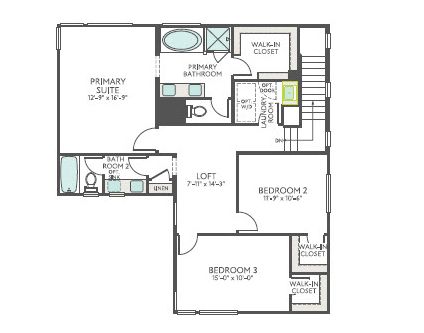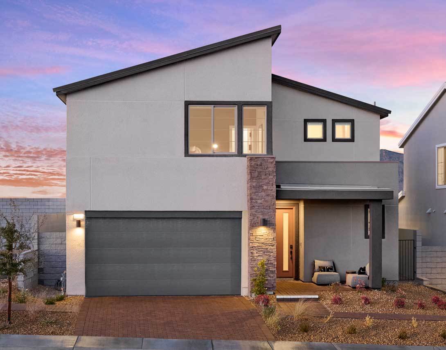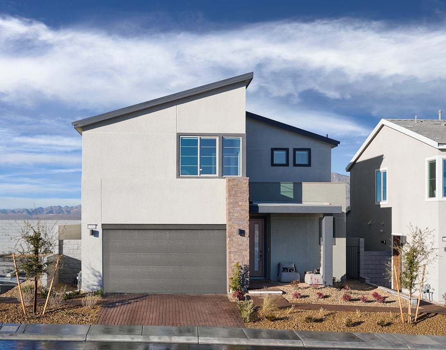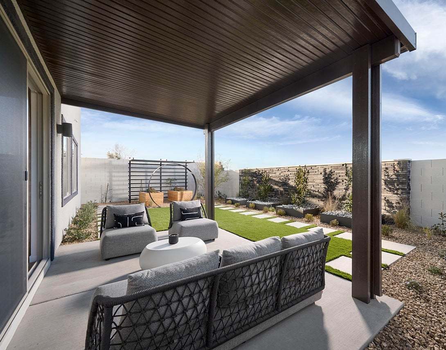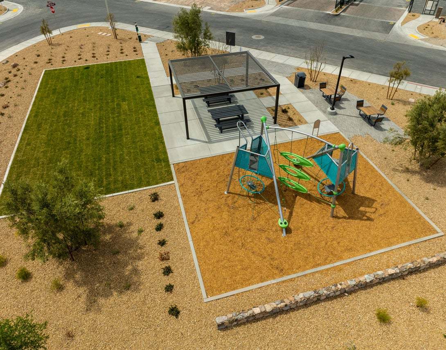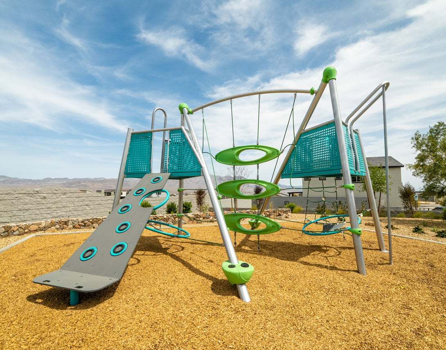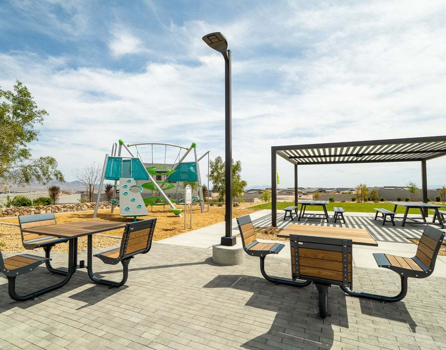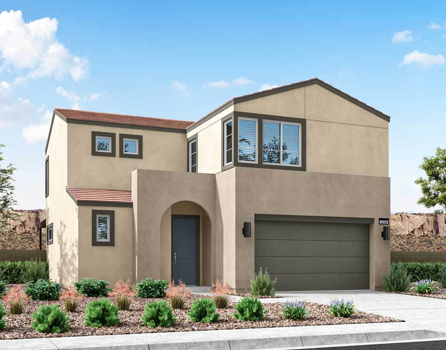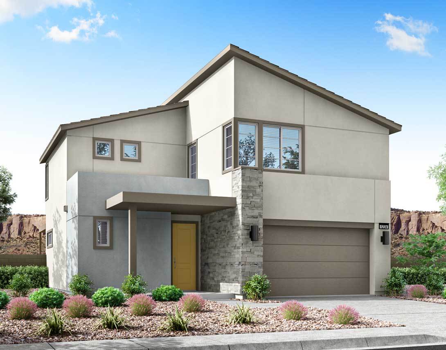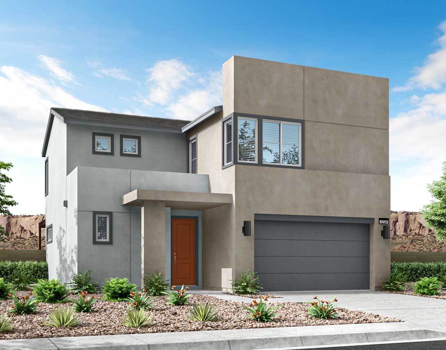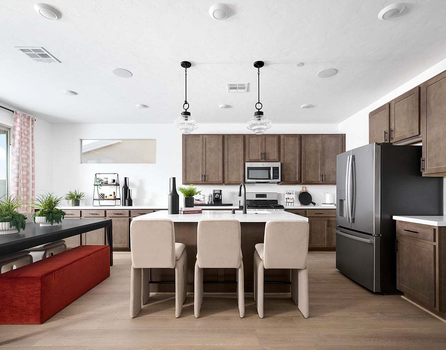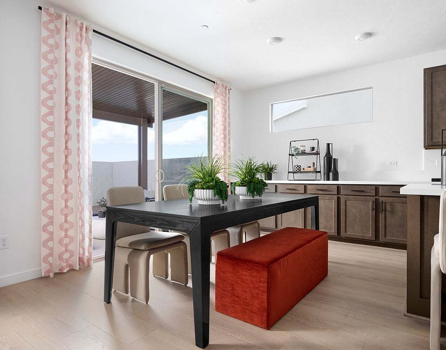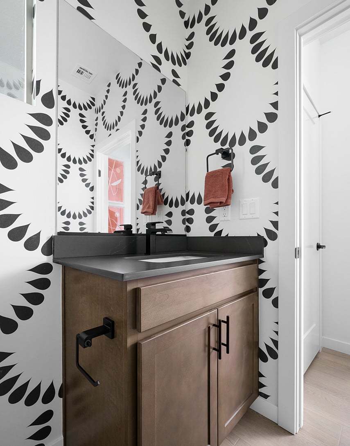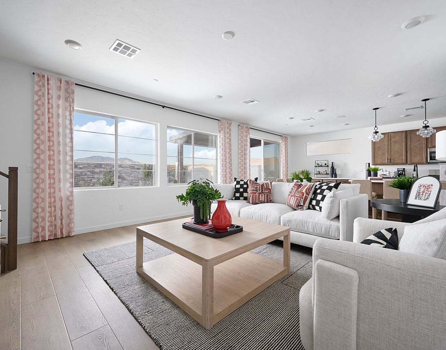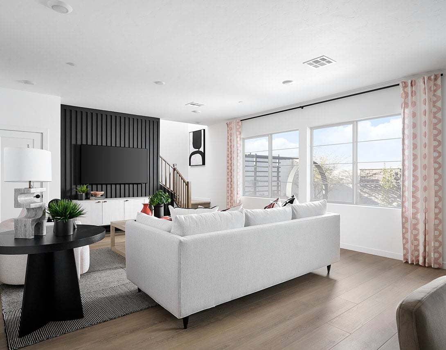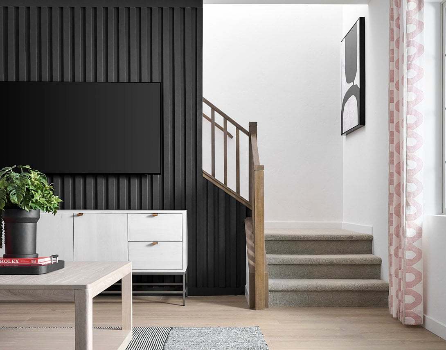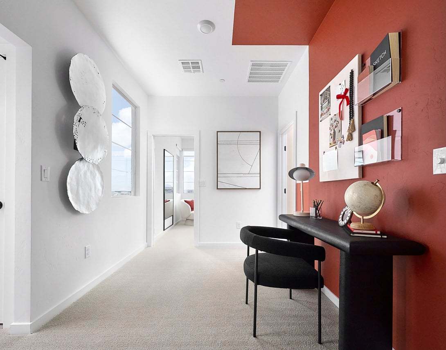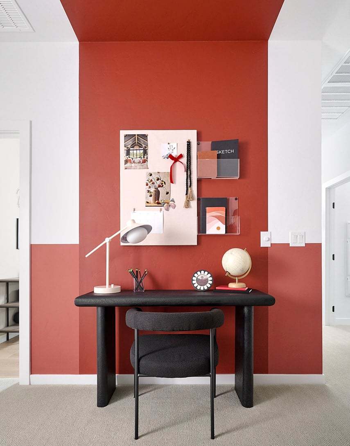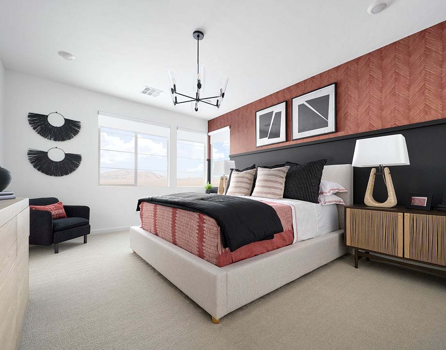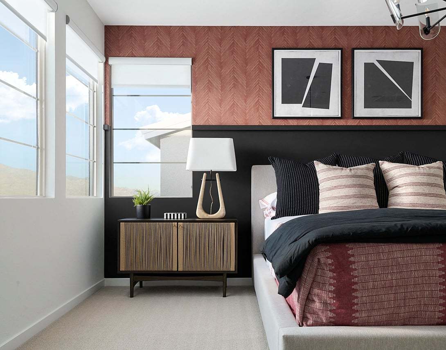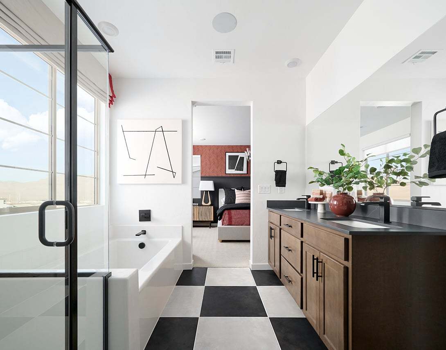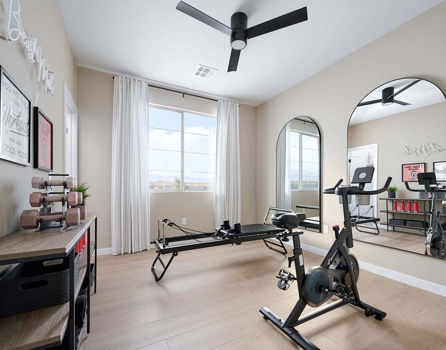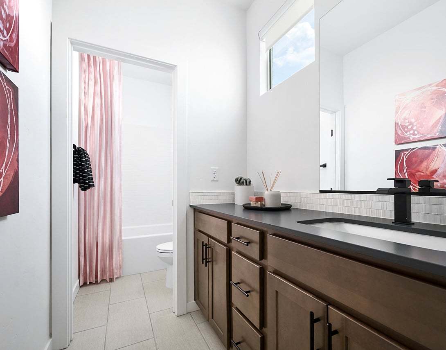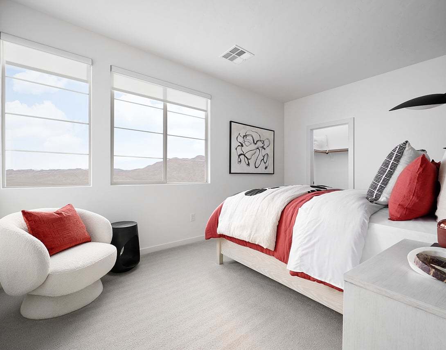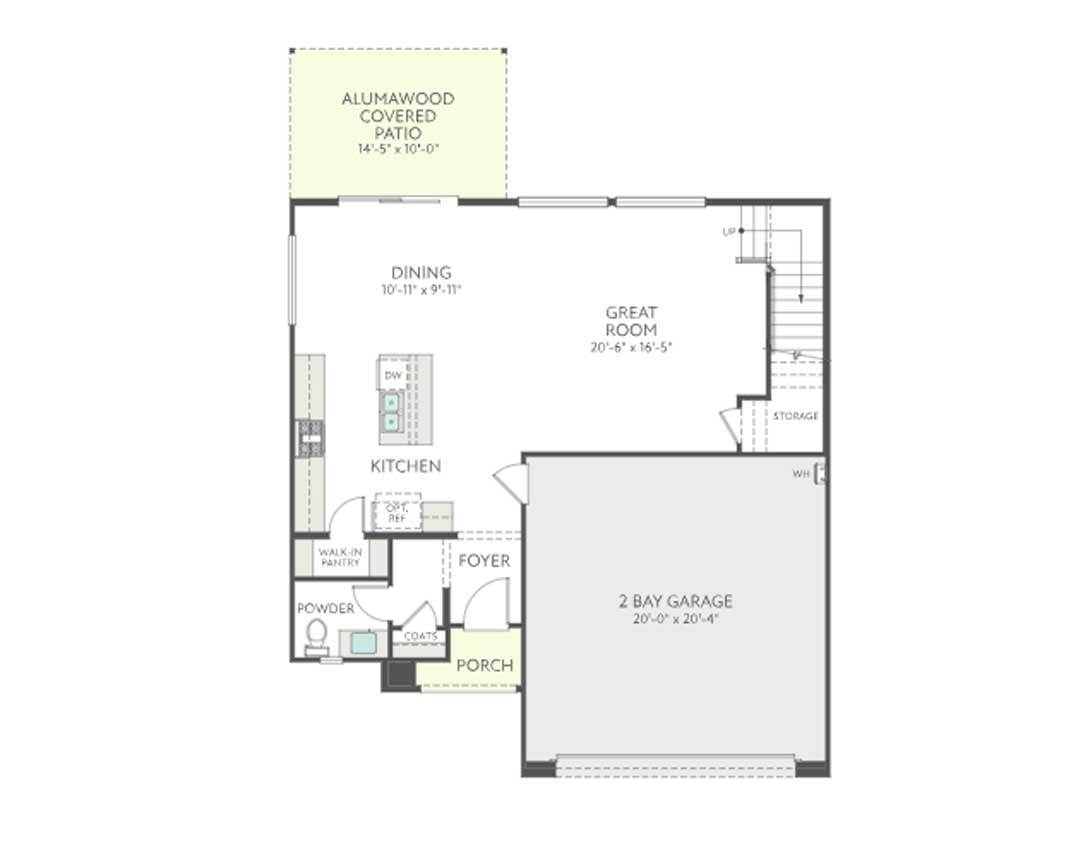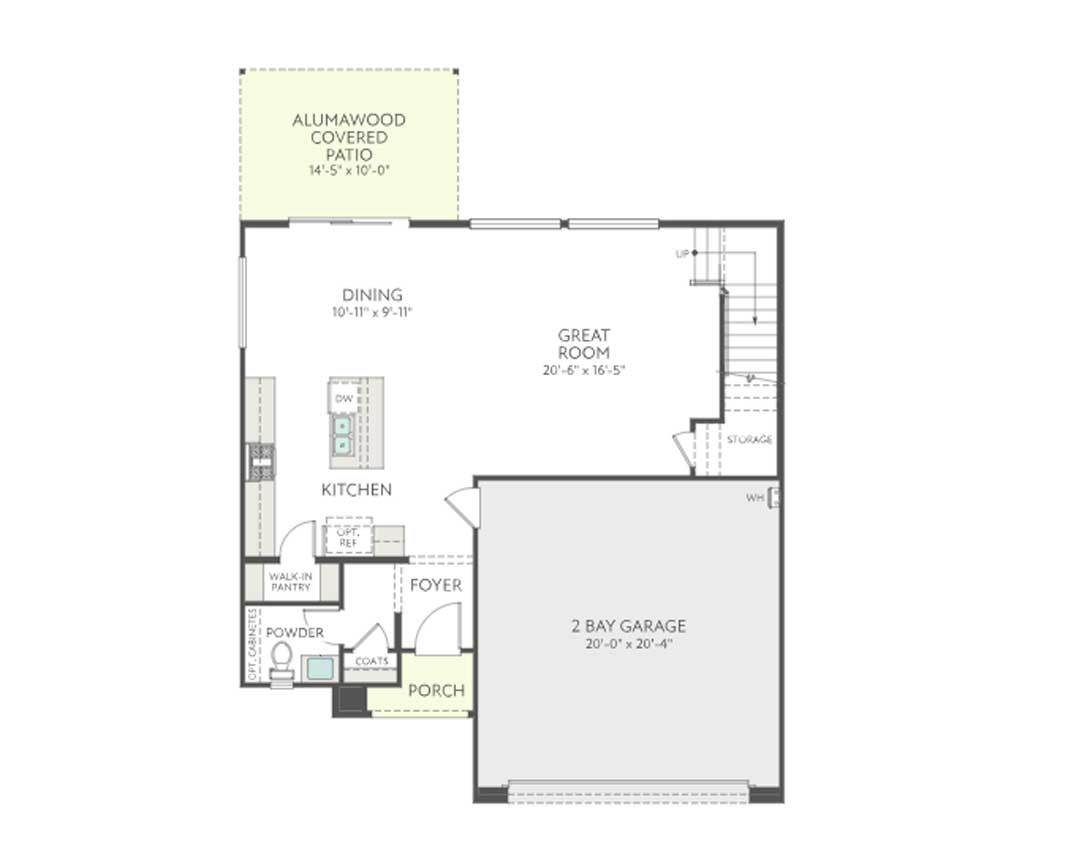Related Properties in This Community
| Name | Specs | Price |
|---|---|---|
 Plan 4
Plan 4
|
$578,000 | |
 Plan 3
Plan 3
|
$676,772 | |
 Plan 2
Plan 2
|
$541,000 | |
| Name | Specs | Price |
Plan 1
Price from: $505,000Please call us for updated information!
YOU'VE GOT QUESTIONS?
REWOW () CAN HELP
Home Info of Plan 1
Thoughtful open-plan design includes a downstairs powder room, tucked-away under-stair storage, and easy access from the garage to the walk-in kitchen pantry. Dining room connects to the covered patio for a breezy al fresco vibe. An optional spa shower and option to connect the walk-in closet to the laundry make the primary suite a Zen oasis. Add a workstation to the loft and it becomes your home's nerve center. Secondary bedrooms both feature walk-in closets.
Home Highlights for Plan 1
Information last updated on July 20, 2025
- Price: $505,000
- 1889 Square Feet
- Status: Plan
- 3 Bedrooms
- 2 Garages
- Zip: 89166
- 2.5 Bathrooms
- 2 Stories
Living area included
- Dining Room
- Family Room
- Guest Room
- Living Room
- Loft
Plan Amenities included
- Primary Bedroom Upstairs
Community Info
Big life changes? Bring it on. Two-story homes at Alder grow with you—and look amazing every step of the way. Build the life you’ve dreamed of, inspired by natural wonders so close by, you might as well keep your hiking boots in the car.
Actual schools may vary. Contact the builder for more information.
Amenities
-
Health & Fitness
- Orangetheory Fitness
- Camp Rhino
- Fitness 14
-
Community Services
- Playground
- Park
- Smith's Marketplace
- ER at Skye Canyon
- Centennial Hills Hospital
-
Local Area Amenities
- Views
- Tule Springs Fossil Beds National Monument
- Floyd Lamb Park
- Lee Canyon
-
Educational
- Creme de la Creme
- Source Academy
- University of Nevada Las Vegas
-
Social Activities
- Las Vegas Paiute Golf Club
- Montecito Marketplace
- Gilcrease Orchard
Area Schools
-
Clark County School District
- William And Mary Scherkenbach Elementary School
- Centennial High School
Actual schools may vary. Contact the builder for more information.
Testimonials
""Our New Home Loan Consultant gets a super WOW! Obtaining loans and qualifying is a trying process, but she made it easy. She is a great communicator and caring person. Thank you for assigning her to us!""
Homeowner, Tri Pointe Homes
6/22/2021
""We are really impressed with the quality of the homes, the energy efficiency, and the features that came included. They have exceeded our expectations.""
Homeowner, Tri Pointe Homes
6/22/2021
