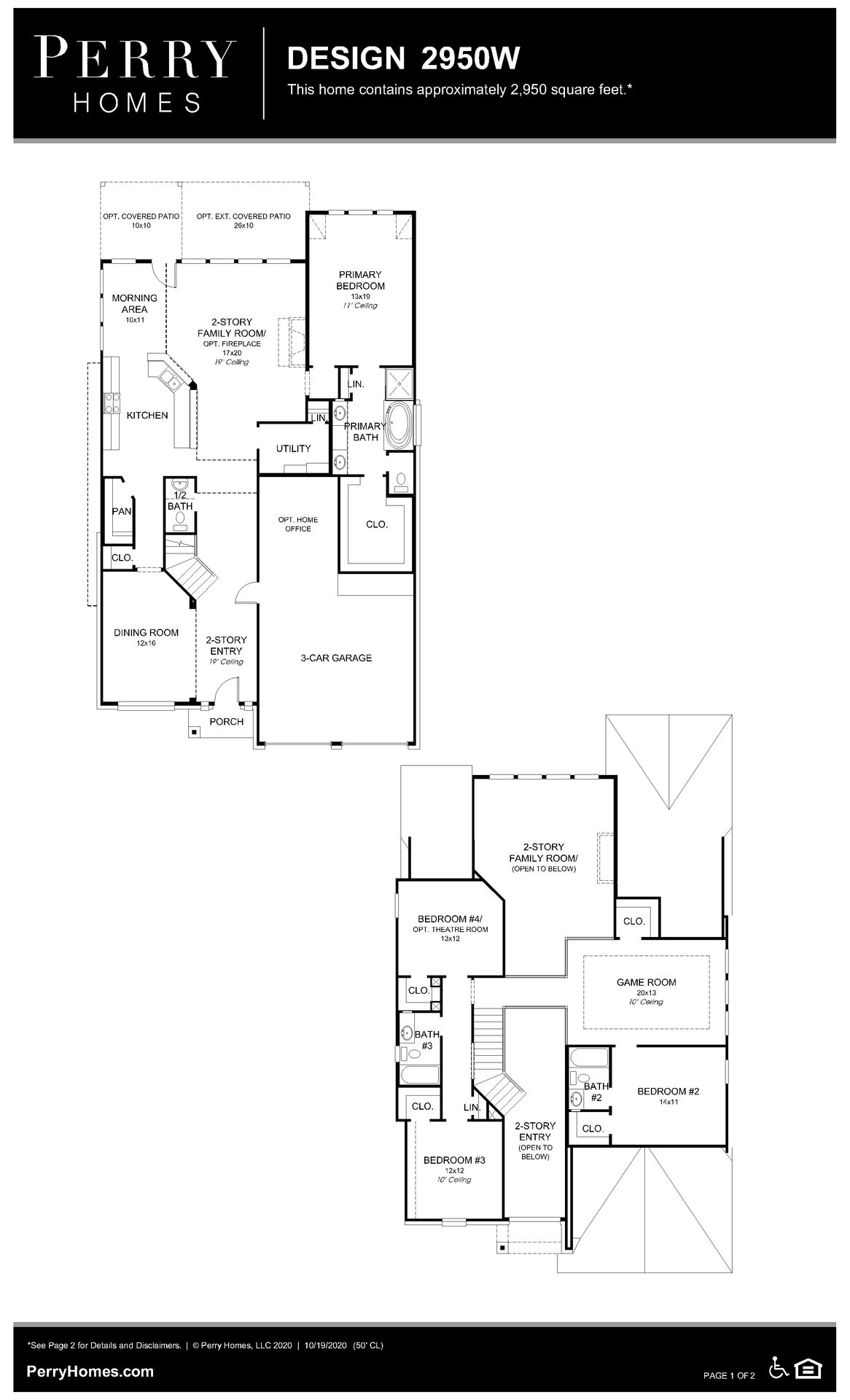Related Properties in This Community
| Name | Specs | Price |
|---|---|---|
 3097W Plan
3097W Plan
|
4 BR | 3.5 BA | 3 GR | 3,097 SQ FT | $512,900 |
 3096W Plan
3096W Plan
|
4 BR | 3.5 BA | 3 GR | 3,096 SQ FT | $511,900 |
 3095W Plan
3095W Plan
|
4 BR | 3 BA | 3 GR | 3,095 SQ FT | $507,900 |
 3068W Plan
3068W Plan
|
4 BR | 3 BA | 2 GR | 3,068 SQ FT | $476,900 |
 2999W Plan
2999W Plan
|
4 BR | 3.5 BA | 3 GR | 2,999 SQ FT | $506,900 |
 2949W Plan
2949W Plan
|
4 BR | 3 BA | 2 GR | 2,949 SQ FT | $468,900 |
 2935W Plan
2935W Plan
|
4 BR | 3 BA | 2 GR | 2,935 SQ FT | $467,900 |
 2934W Plan
2934W Plan
|
4 BR | 3 BA | 2 GR | 2,934 SQ FT | $485,900 |
 2738W Plan
2738W Plan
|
4 BR | 3 BA | 2 GR | 2,738 SQ FT | $461,900 |
 2737W Plan
2737W Plan
|
4 BR | 3 BA | 2 GR | 2,737 SQ FT | $470,900 |
 2726W Plan
2726W Plan
|
4 BR | 3 BA | 2 GR | 2,726 SQ FT | $462,900 |
 2695W Plan
2695W Plan
|
4 BR | 3 BA | 3 GR | 2,695 SQ FT | $473,900 |
 2622W Plan
2622W Plan
|
4 BR | 3 BA | 2 GR | 2,622 SQ FT | $447,900 |
 2582W Plan
2582W Plan
|
4 BR | 3 BA | 2 GR | 2,582 SQ FT | $442,900 |
 2543W Plan
2543W Plan
|
4 BR | 3 BA | 2 GR | 2,543 SQ FT | $444,900 |
 2493W Plan
2493W Plan
|
4 BR | 3 BA | 3 GR | 2,493 SQ FT | $447,900 |
 2354W Plan
2354W Plan
|
4 BR | 2 BA | 2 GR | 2,354 SQ FT | $427,900 |
 12507 NEWTONMEARNS LANE (2935W)
12507 NEWTONMEARNS LANE (2935W)
|
4 BR | 3.5 BA | 2 GR | 2,935 SQ FT | $508,900 |
 12506 KINMUNDY LANE (2695W)
12506 KINMUNDY LANE (2695W)
|
4 BR | 3 BA | 3 GR | 2,695 SQ FT | $498,900 |
 12502 KINMUNDY LANE (2737W)
12502 KINMUNDY LANE (2737W)
|
4 BR | 3.5 BA | 2 GR | 2,737 SQ FT | $476,900 |
 12414 NEWTONMEARNS LANE (2737W)
12414 NEWTONMEARNS LANE (2737W)
|
4 BR | 3.5 BA | 2 GR | 2,737 SQ FT | $474,900 |
 12410 NEWTONMEARNS LANE (3097W)
12410 NEWTONMEARNS LANE (3097W)
|
4 BR | 3.5 BA | 3 GR | 3,097 SQ FT | $551,900 |
 12410 KINMUNDY LANE (2949W)
12410 KINMUNDY LANE (2949W)
|
4 BR | 3 BA | 2 GR | 2,949 SQ FT | $509,900 |
 12407 MACKICNHAN STREET (3095W)
12407 MACKICNHAN STREET (3095W)
|
4 BR | 3.5 BA | 3 GR | 3,095 SQ FT | $550,900 |
 12402 MACKINCHAN STREET (2935W)
12402 MACKINCHAN STREET (2935W)
|
4 BR | 3.5 BA | 2 GR | 2,935 SQ FT | $499,900 |
| Name | Specs | Price |
2950W Plan
Price from: $485,900Please call us for updated information!
YOU'VE GOT QUESTIONS?
REWOW () CAN HELP
2950W Plan Info
Formal dining room set at two-story entry. Two-story family room with wall of windows opens to kitchen and morning area. Kitchen features deep walk-in pantry and generous breakfast bar. First-floor primary suite includes dual vanity, garden tub, separate glass-enclosed shower and large walk-in closet in primary bath. A game room, guest suite and two secondary bedrooms are upstairs. Three-car garage.
Ready to Build
Build the home of your dreams with the 2950W plan by selecting your favorite options. For the best selection, pick your lot in Aliana 55' today!
Community Info
Located in one of the country's most desirable areas, Aliana is the finest master-planned community of its kind in the region. Near the Grand Parkway (Hwy 99) and F.M. 1464, Aliana is five miles from the Westpark Tollway and one mile from Highway 90A with easy commutes to the Galleria area and Downtown Houston. The Club at Aliana offers a 24-hour fitness center, swim center, tennis courts, video game center, gourmet kitchen and banquet facility. More Info About Aliana 55'
At Perry Homes, we are committed to providing you with exceptional value, quality, and customer service. Perry Homes’ success is largely due to the company’s founding values we still uphold today. We offer a variety of new home designs in over 50 communities throughout Austin, Dallas, Houston, and San Antonio. We stand by our quality craftmanship and back it up with an industry-leading two-year workmanship warranty and ten-year structural warranty. Our large selection of floorplans, design options and signature open concept living spaces are sure to fit every lifestyle. Perry Homes’ commitment to excellence, continued loyalty to our customers and our distinguished reputation is why the demand for our homes is unrivaled. Perry Homes has developed a renewed focus on beautiful homes in the best communities that are also functional for everyday living.
Amenities
Area Schools
- Ft Bend ISD
Actual schools may vary. Contact the builder for more information.
Local Points of Interest
- Pond
Social Activities
- Club House
Health and Fitness
- Tennis
- Pool
- Trails
Community Services & Perks
- Play Ground
- Community Center


