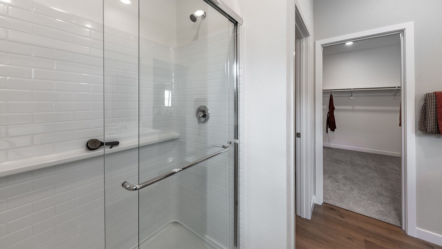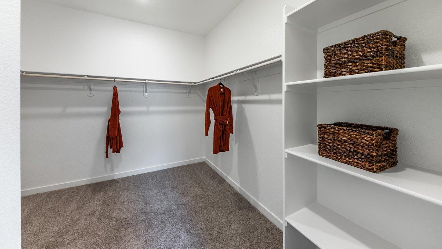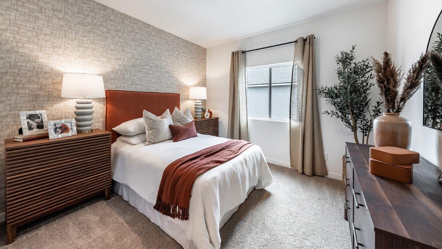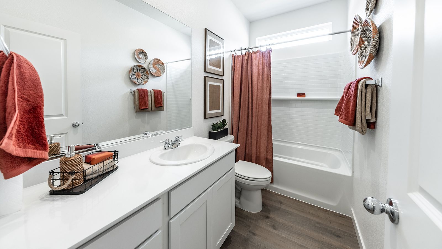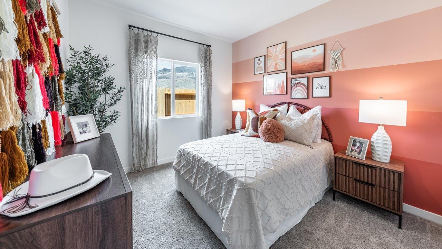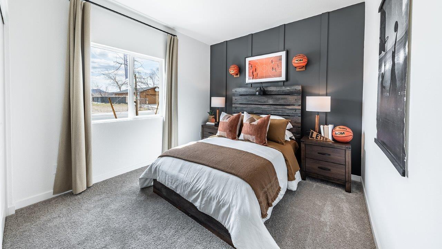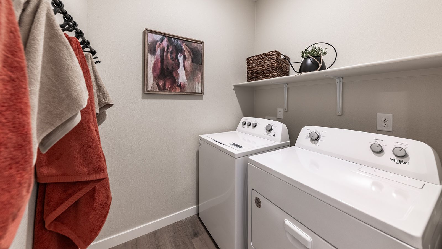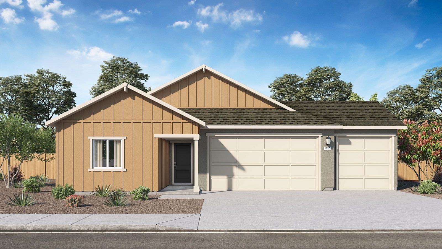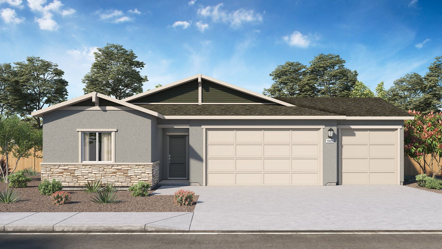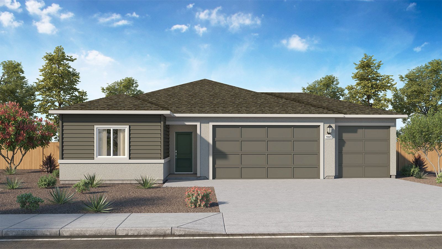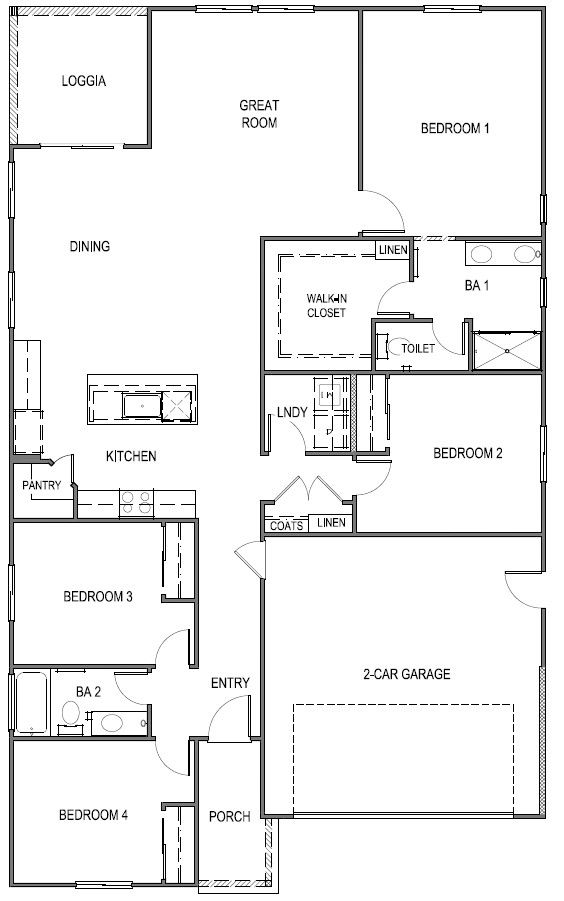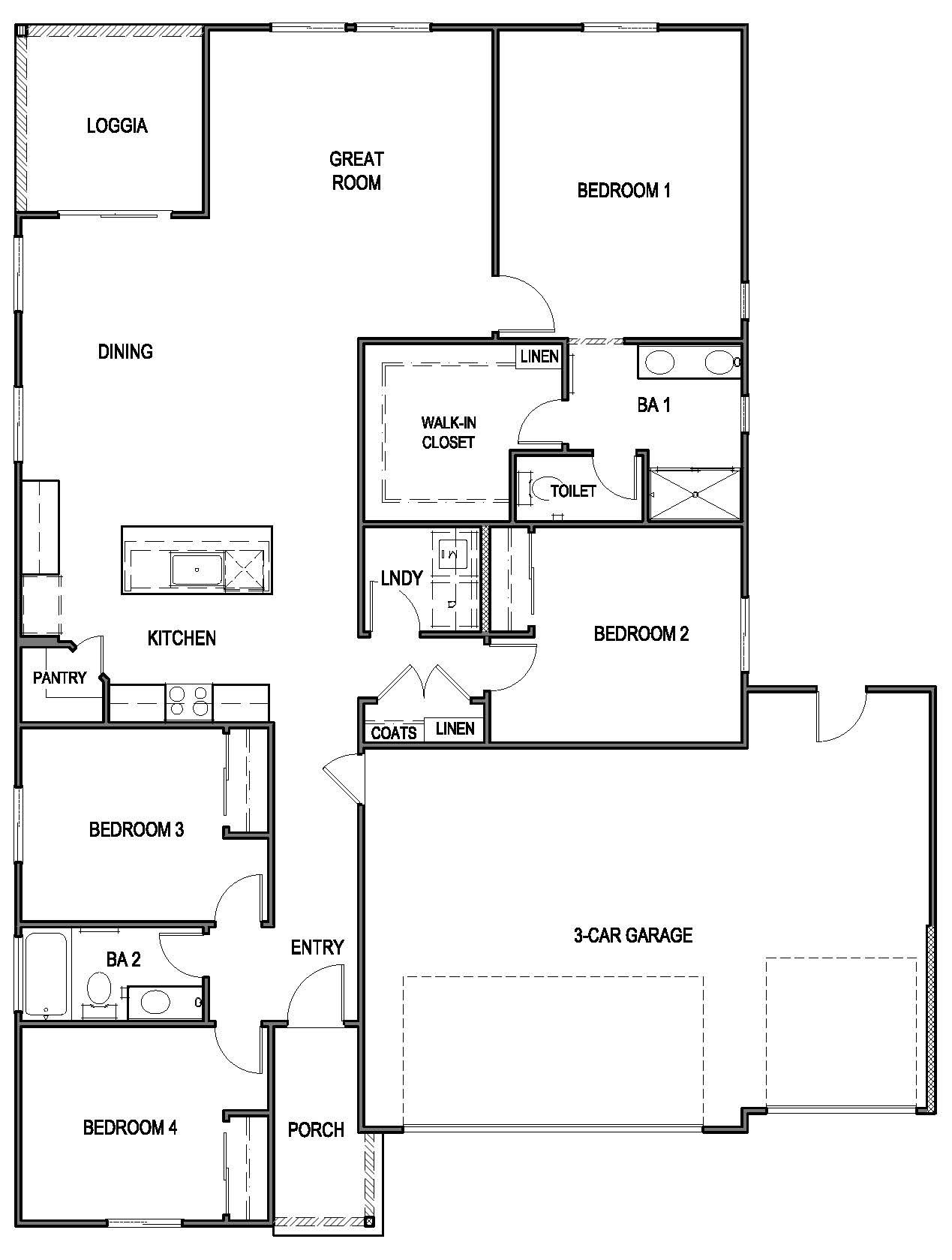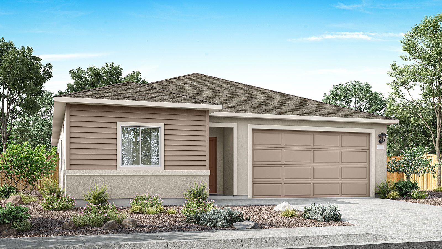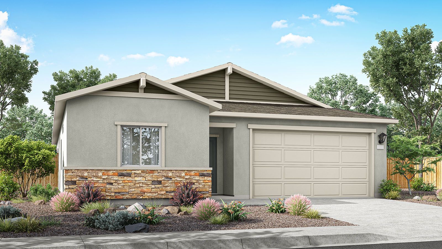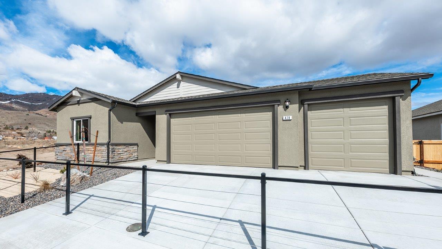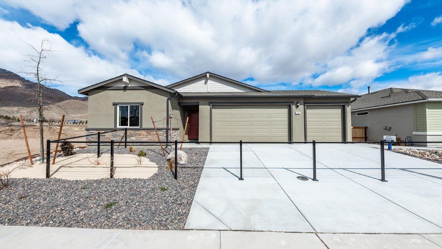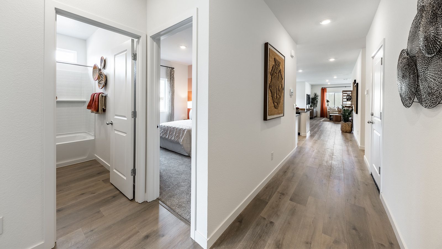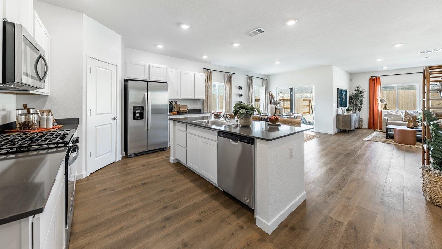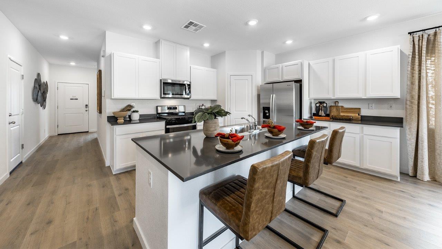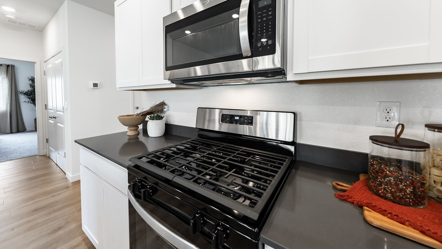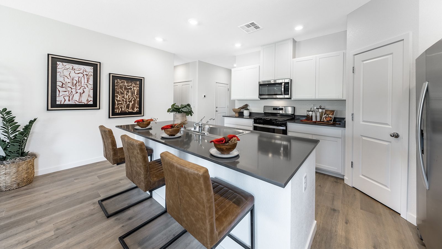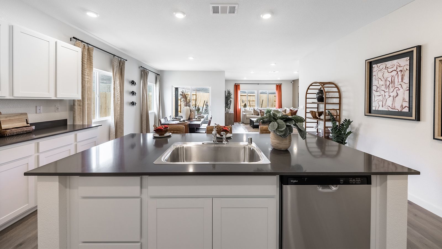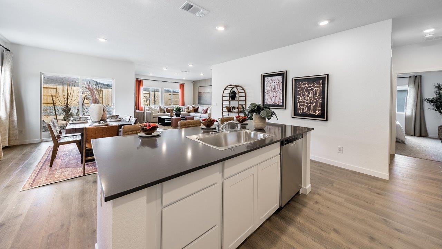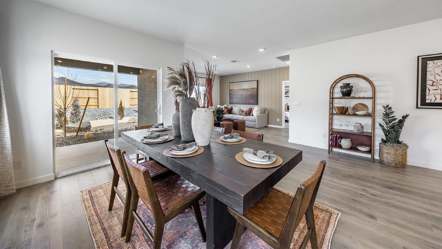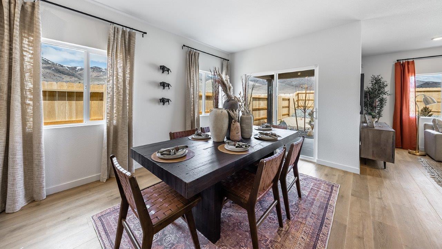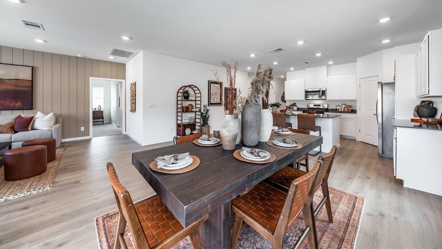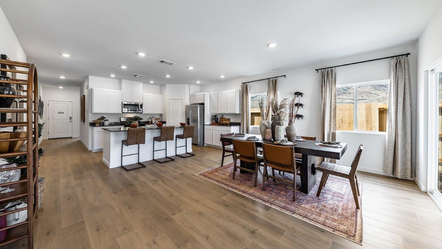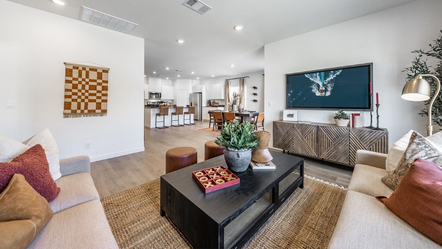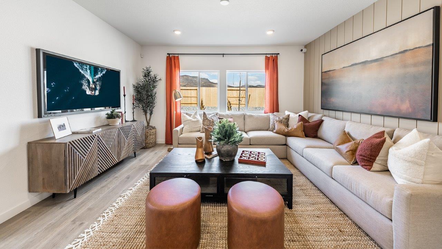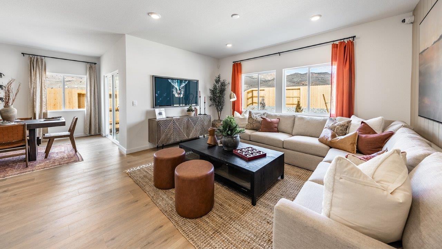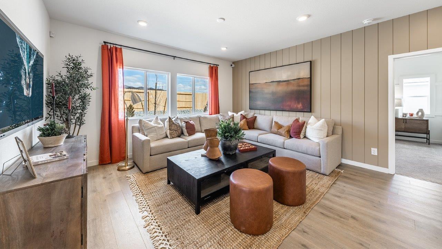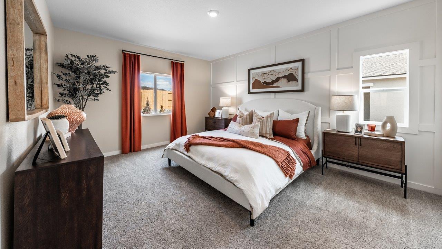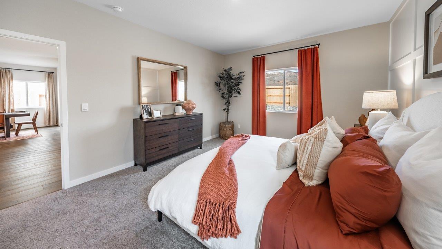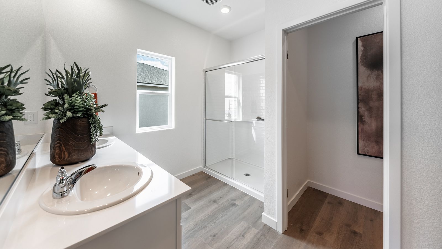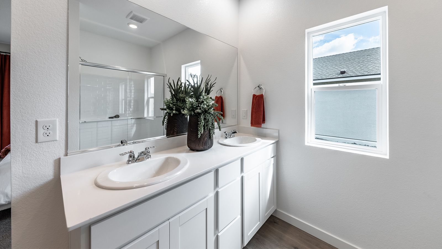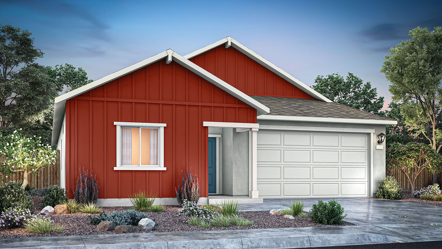Related Properties in This Community
| Name | Specs | Price |
|---|---|---|
 YOSEMITE
YOSEMITE
|
$496,990 | |
 WASHOE
WASHOE
|
$437,990 | |
 TOPAZ
TOPAZ
|
$453,990 | |
| Name | Specs | Price |
TAHOE
Price from: $459,990Please call us for updated information!
YOU'VE GOT QUESTIONS?
REWOW () CAN HELP
Home Info of TAHOE
Find all the space you need in our Tahoe floorplan in Amber Ridge. This spacious one-story home not only has three different exteriors to choose from but also is one of our plans that offers a 3-car garage option. You'll have plenty of room to grow with 4 bedrooms, 2 bathrooms, and 1,825 square feet. When you first enter the home, there are two bedrooms and a bathroom. Down the hall, you'll enter the open-concept living area. Your kitchen, dining area, and great room flow seamlessly together so you'll never be far from the action of home. The kitchen features shaker-style cabinets and beautiful quartz countertops. The kitchen island is the perfect size for meal prep with a built-in sink and dishwasher. There's also a large pantry and stainless steel appliances for function and style. Down the hall, you'll find a separate laundry room with a closet for your linens nearby. The large primary bedroom features an adjoined bathroom that will make getting ready in the morning a dream. The vanity has two sinks, the toilet is separate, and there is a walk-in shower to be sure mornings run smoothly. In the primary bathroom, you'll also have a large walk-in closet so there are no worries about storage space. Contact us today to find your home in the Tahoe floorplan.
Home Highlights for TAHOE
Information last updated on May 19, 2025
- Price: $459,990
- 1825 Square Feet
- Status: Plan
- 4 Bedrooms
- 2 Garages
- Zip: 89403
- 2 Bathrooms
- 1 Story
Community Info
Welcome to Amber Ridge, a new home community in Dayton, NV. In this beautiful community, you'll find 4 home floorplans options that range from 1,500 to 2,311 sq ft. No matter your needs, you'll find a home with the perfect amount of space. In every floorplan, you'll find modern designs and open concepts. The kitchen features stunning quartz countertops, shaker-style cabinets, and sleek stainless-steel appliances, making dinner time a breeze. Whether you're a culinary enthusiast or just enjoy hosting, this kitchen will impress your family and friends. The bedrooms are designed to provide maximum comfort and relaxation. With plenty of space for restful nights and peaceful mornings, you'll wake up feeling rejuvenated and ready to take on the day. The bathrooms are equally impressive. Get ready for the day or wind down with stylish fixtures and finishes that make you feel like every day is spa day. Being built in Dayton, Amber Ridge is conveniently located with easy access to local amenities such as shopping centers, restaurants, parks, and schools. With its prime location, you'll have everything you need nearby. Take advantage of the opportunity to make Amber Ridge your new home. Schedule a viewing today and experience the comfort and beauty this community offers.
Actual schools may vary. Contact the builder for more information.
Area Schools
-
Lyon Co SD
- Sutro Elementary School
- Dayton Intermediate School
- Dayton High School
Actual schools may vary. Contact the builder for more information.
