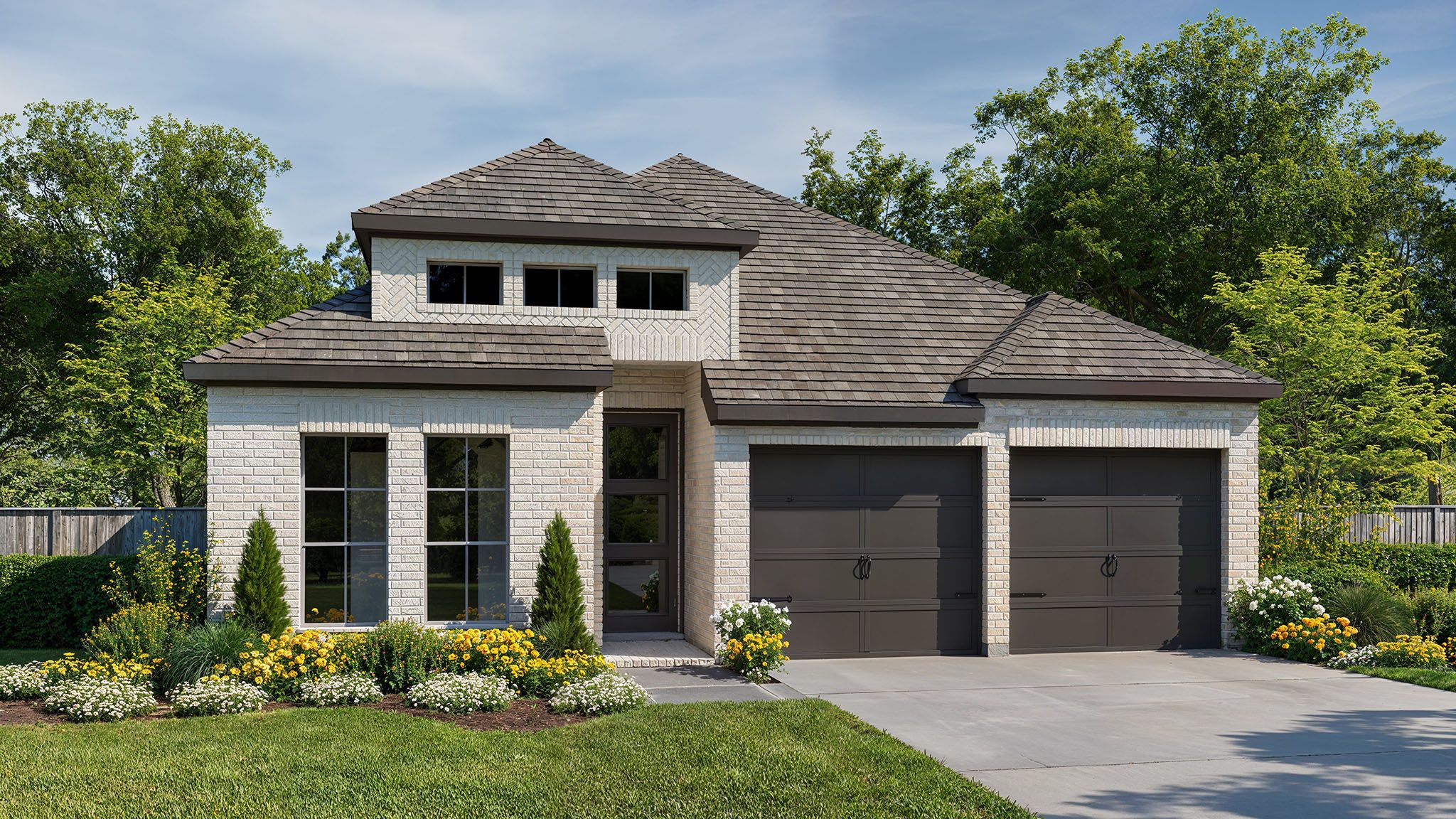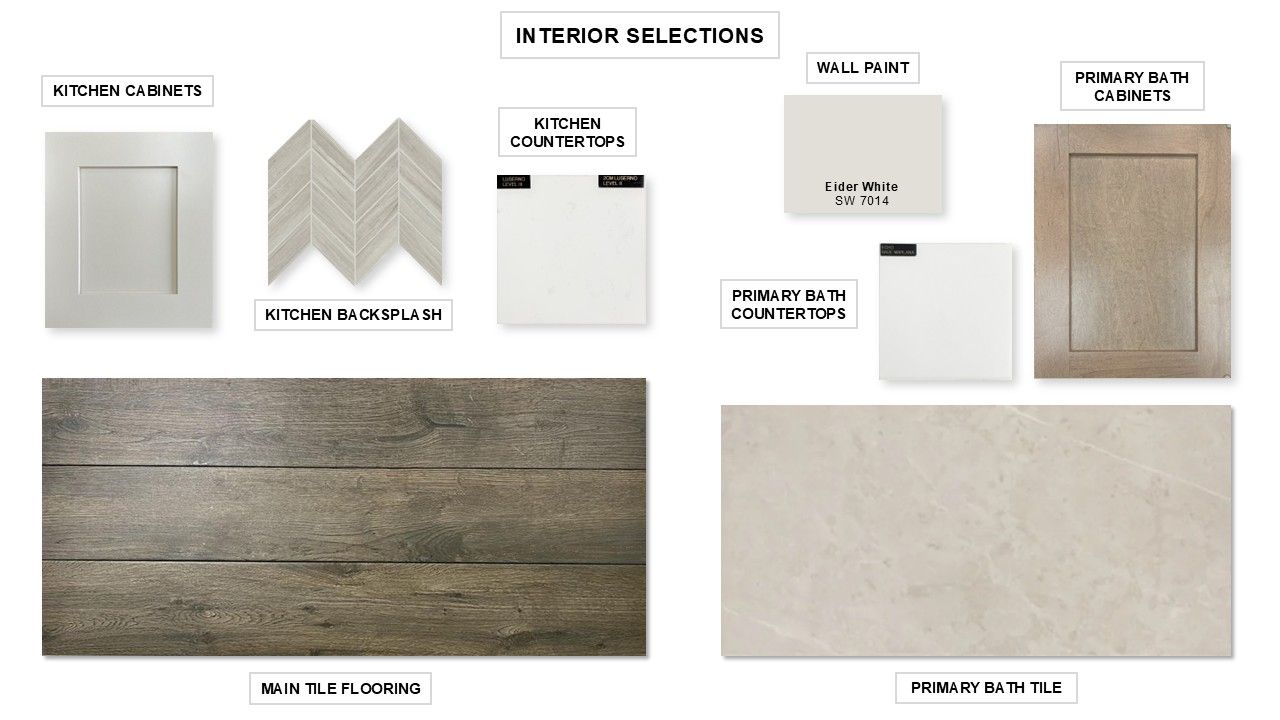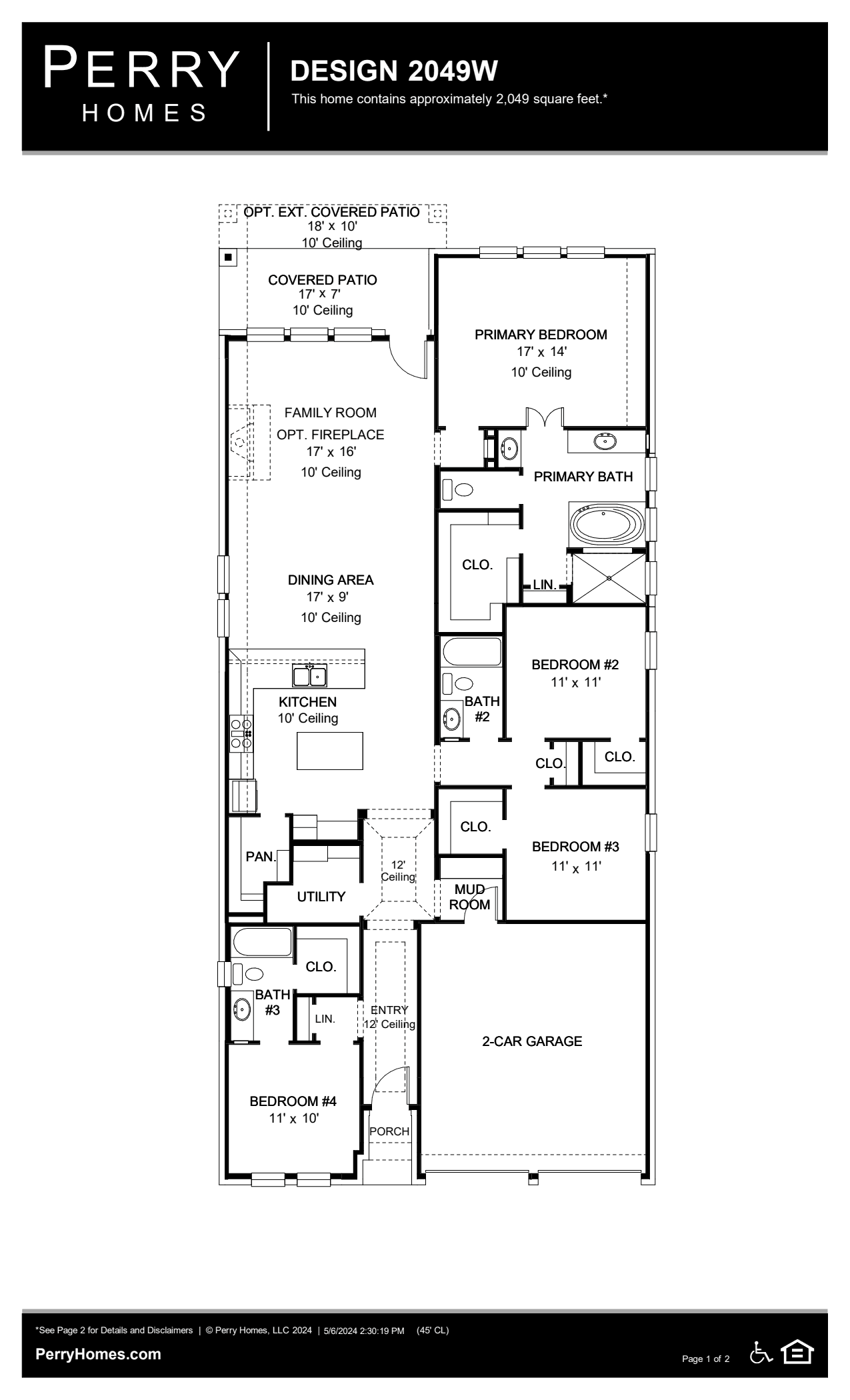Related Properties in This Community
| Name | Specs | Price |
|---|---|---|
 2527W
2527W
|
$509,900 | |
 2444W
2444W
|
$460,900 | |
 2426W
2426W
|
$475,900 | |
 2169W
2169W
|
$469,900 | |
 1984W
1984W
|
$452,900 | |
 2662W
2662W
|
$482,900 | |
 2180W
2180W
|
$466,900 | |
 2594W
2594W
|
$483,900 | |
 2410W
2410W
|
$447,900 | |
 2188W
2188W
|
$443,900 | |
 2026W
2026W
|
$420,900 | |
 1910W
1910W
|
$419,900 | |
 2594W Plan
2594W Plan
|
4 BR | 3 BA | 2 GR | 2,594 SQ FT | $365,900 |
 2442W Plan
2442W Plan
|
4 BR | 2.5 BA | 2 GR | 2,442 SQ FT | $347,900 |
 2410W Plan
2410W Plan
|
4 BR | 3 BA | 2 GR | 2,410 SQ FT | $338,900 |
 2188W Plan
2188W Plan
|
4 BR | 3 BA | 2 GR | 2,188 SQ FT | $339,900 |
 2180W Plan
2180W Plan
|
4 BR | 3 BA | 2 GR | 2,180 SQ FT | $332,900 |
 2169W Plan
2169W Plan
|
4 BR | 3 BA | 2 GR | 2,169 SQ FT | $338,900 |
 2100W Plan
2100W Plan
|
3 BR | 3 BA | 2 GR | 2,100 SQ FT | $329,900 |
 2079W Plan
2079W Plan
|
4 BR | 2 BA | 2 GR | 2,079 SQ FT | $321,900 |
 2049W Plan
2049W Plan
|
4 BR | 3 BA | 2 GR | 2,049 SQ FT | $335,900 |
 2026W Plan
2026W Plan
|
3 BR | 2 BA | 2 GR | 2,026 SQ FT | $318,900 |
 20119 PERCHERON PARK LANE (1950W)
20119 PERCHERON PARK LANE (1950W)
|
3 BR | 2 BA | 2 GR | 1,950 SQ FT | $314,900 |
 1992W Plan
1992W Plan
|
4 BR | 2 BA | 2 GR | 1,992 SQ FT | $313,900 |
 19906 WILD HORSE HOLLOW LANE (2100W)
19906 WILD HORSE HOLLOW LANE (2100W)
|
4 BR | 3 BA | 2 GR | 2,351 SQ FT | $366,900 |
 1984W Plan
1984W Plan
|
3 BR | 2 BA | 2 GR | 1,984 SQ FT | $309,900 |
 1950W Plan
1950W Plan
|
3 BR | 2 BA | 2 GR | 1,950 SQ FT | $310,900 |
 19431 TROTTER CAMP TRAIL (1992W)
19431 TROTTER CAMP TRAIL (1992W)
|
4 BR | 2 BA | 2 GR | 1,992 SQ FT | $319,900 |
 19426 PACERS GAIT LANE (2049W)
19426 PACERS GAIT LANE (2049W)
|
4 BR | 3 BA | 2 GR | 2,049 SQ FT | $334,900 |
 19423 FILLY CHASE COURT (1950W)
19423 FILLY CHASE COURT (1950W)
|
3 BR | 2 BA | 2 GR | 1,950 SQ FT | $335,900 |
 19419 FILLY CHASE COURT (2169W)
19419 FILLY CHASE COURT (2169W)
|
4 BR | 3 BA | 2 GR | 2,169 SQ FT | $364,900 |
 19418 PACERS GAIT LANE (2180W)
19418 PACERS GAIT LANE (2180W)
|
4 BR | 3 BA | 2 GR | 2,180 SQ FT | $329,900 |
 19414 PACERS GAIT LANE (1984W)
19414 PACERS GAIT LANE (1984W)
|
3 BR | 2 BA | 2 GR | 1,984 SQ FT | $329,900 |
 19123 FRIESIAN STALLION LANE (2079W)
19123 FRIESIAN STALLION LANE (2079W)
|
4 BR | 2 BA | 2 GR | 2,079 SQ FT | $339,900 |
 1773W Plan
1773W Plan
|
3 BR | 2 BA | 2 GR | 1,773 SQ FT | $303,900 |
 1743W Plan
1743W Plan
|
3 BR | 2 BA | 2 GR | 1,743 SQ FT | $294,900 |
 1653W Plan
1653W Plan
|
3 BR | 2 BA | 2 GR | 1,653 SQ FT | $290,900 |
 1593W Plan
1593W Plan
|
3 BR | 2 BA | 2 GR | 1,593 SQ FT | $286,900 |
 1517W Plan
1517W Plan
|
3 BR | 2 BA | 2 GR | 1,517 SQ FT | $284,900 |
 1500W Plan
1500W Plan
|
3 BR | 2 BA | 2 GR | 1,500 SQ FT | $274,900 |
| Name | Specs | Price |
2049W
Price from: $484,900Please call us for updated information!
YOU'VE GOT QUESTIONS?
REWOW () CAN HELP
Home Info of 2049W
Extended entry with 12-foot ceiling leads to open kitchen, dining area and family room with 10-foot ceilings throughout. Kitchen features center island, 5-burner gas cooktop, and walk-in pantry. Dining area and family room feature walls of windows. Primary suite includes bedroom with 10-foot ceiling and wall of windows. Double doors lead to primary bath with dual vanities, glass-enclosed shower and walk-in closet. A guest suite with private bath adds to this spacious one-story home. Extended covered backyard patio and 11-zone sprinkler system. Two-car garage. Representative Images. Features and specifications may vary by community.
Home Highlights for 2049W
Information last updated on June 06, 2025
- Price: $484,900
- 2049 Square Feet
- Status: Under Construction
- 4 Bedrooms
- 2 Garages
- Zip: 77377
- 3 Bathrooms
- 1 Story
- Move In Date August 2025
Plan Amenities included
- Primary Bedroom Downstairs
Community Info
Amira is a brand-new 370-acre master-planned community in Tomball. Located just north of the Grand Parkway, Amira is elegant by nature with first-class amenities and a stunning one-of-a-kind clubhouse and recreation center. The community offers easy access to TX-99, Hwy 249, Hwy 290, I-45 and I-10. Area attractions include charming Downtown Tomball, Theis Attaway park, public and semi-private golf courses, unique shops, live music venues, and a drive-in movie theater. Amira is located near major area employment centers including Baker Hughes, Tomball Regional Medical Center, Hewlett Packard, and the Energy Corridor. Students attend exceptional Tomball ISD schools.
Amenities
-
Health & Fitness
- Pool
-
Community Services
- Playground
- Community Center
-
Local Area Amenities
- Views
- Lake
- Pond
- WaterFront Lots
-
Social Activities
- Club House



