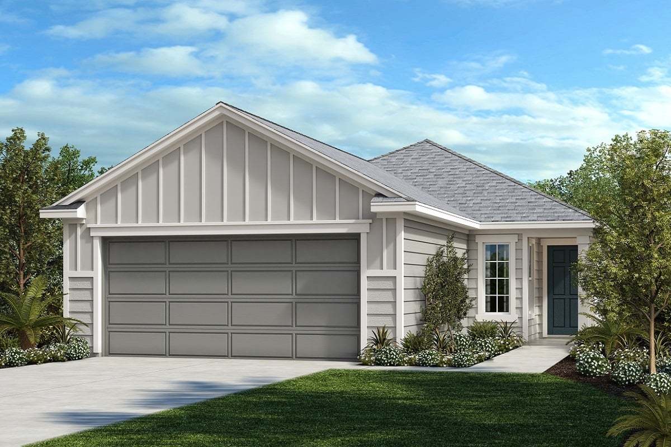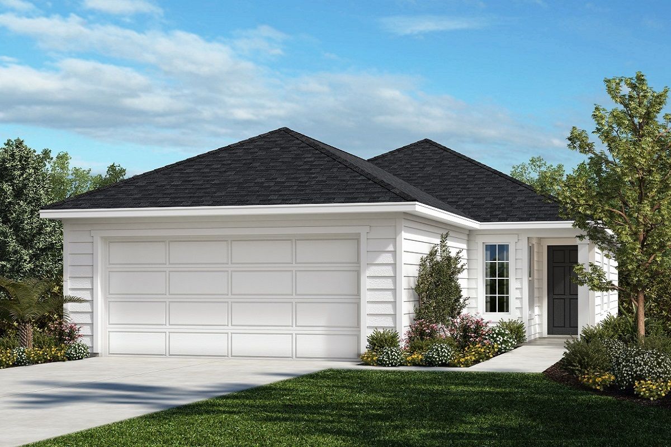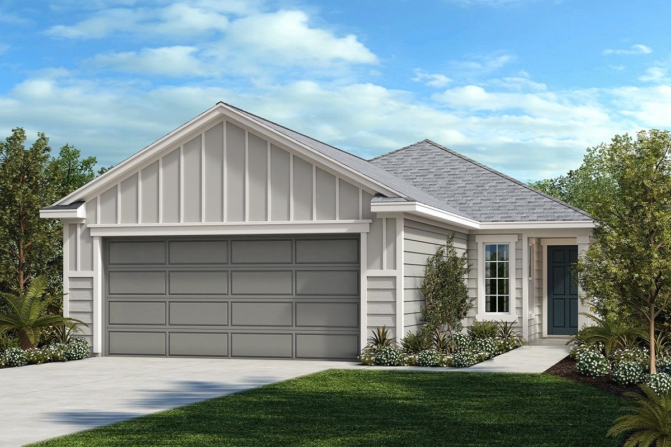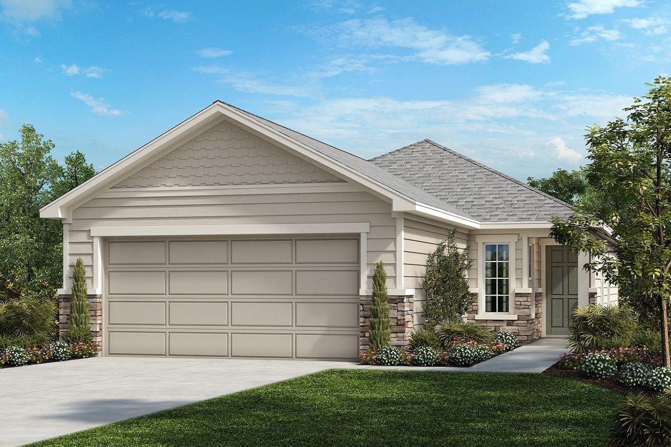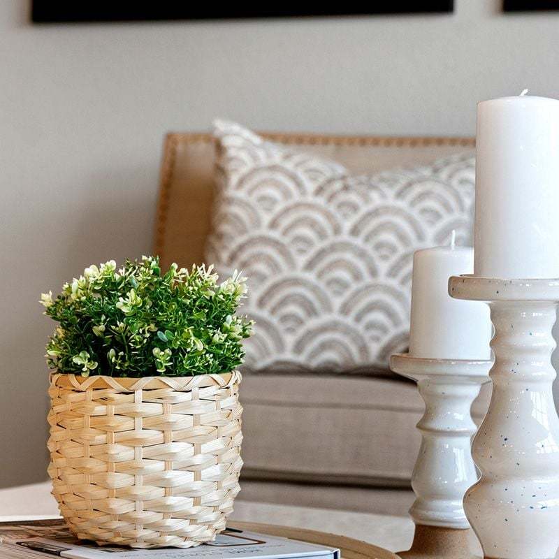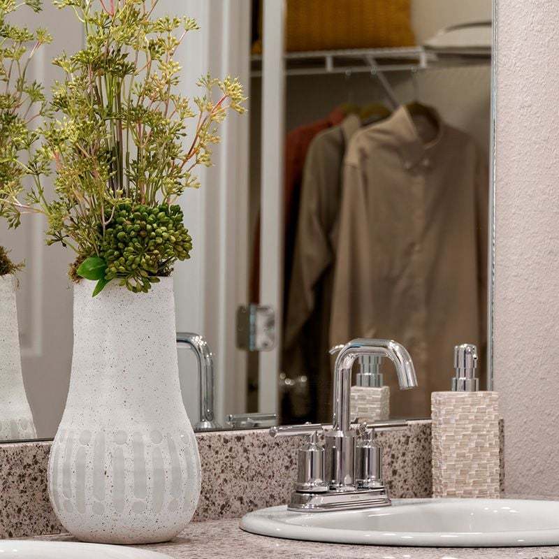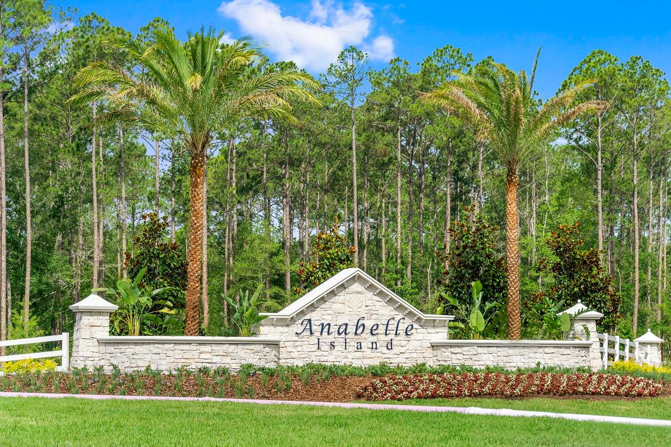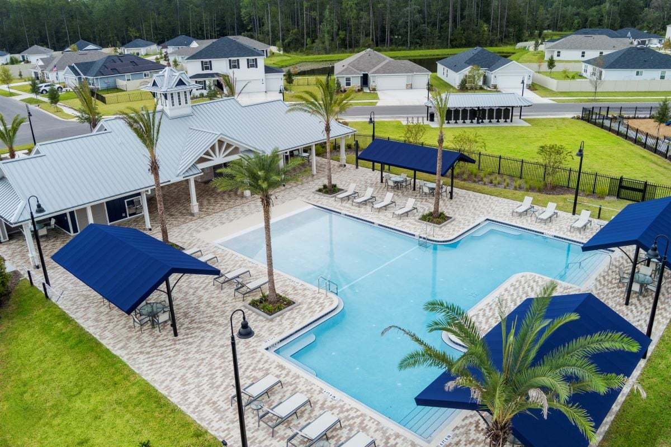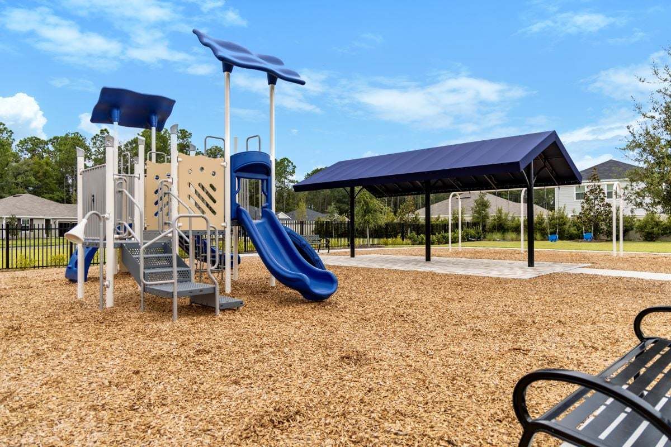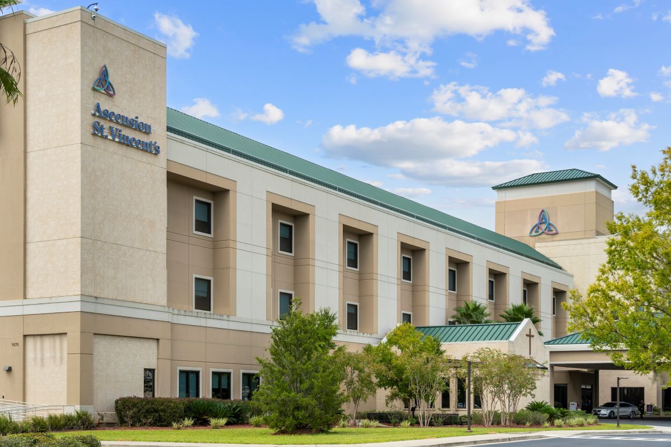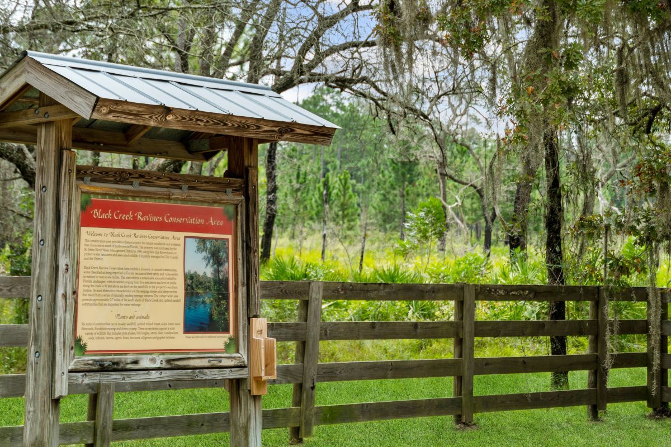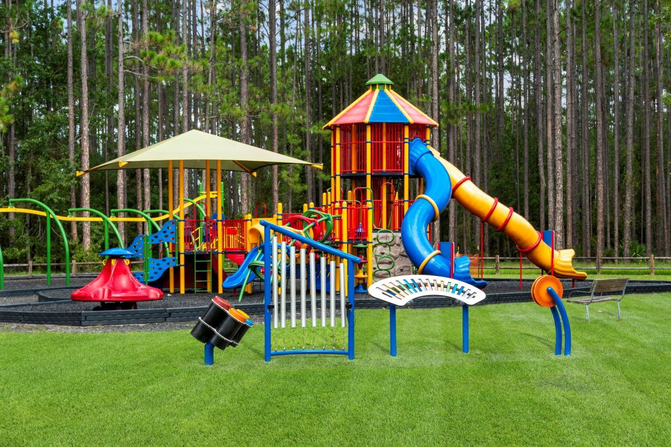Related Properties in This Community
| Name | Specs | Price |
|---|---|---|
 Plan 1876
Plan 1876
|
$310,990 | |
 Plan 2089
Plan 2089
|
$298,990 | |
 Plan 1342 Modeled
Plan 1342 Modeled
|
$262,990 | |
 Plan 2387
Plan 2387
|
$317,990 | |
 Plan 1342 Modeled
Plan 1342 Modeled
|
$441,990 | |
 Plan 1638
Plan 1638
|
$283,990 | |
 Plan 1501
Plan 1501
|
$276,990 | |
| Name | Specs | Price |
Plan 1221
Price from: $256,990
YOU'VE GOT QUESTIONS?
REWOW () CAN HELP
Home Info of Plan 1221
* Open kitchen overlooking great room * Stainless steel kitchen appliances * Dual-sink vanity at primary bath * Rear patio * Large walk-in closet at primary bedroom and secondary bedroom * Dedicated laundry room * Open floor plan * Kitchen island * 6-panel interior doors * Kitchen USB charging port * Low-E windows * ENERGY STAR certified home * Swimming pool * Playground * Open space * Commuter-friendly location * Outdoor recreation nearby * Close to medical facilities
Home Highlights for Plan 1221
Information last checked by REWOW: August 17, 2025
- Price from: $256,990
- 1221 Square Feet
- Status: Plan
- 3 Bedrooms
- 2 Garages
- Zip: 32043
- 2 Bathrooms
- 1 Story
Living area included
- Living Room
Community Info
* Community pool and playground * Natural gas community * Zoned for highly rated Clay County District Schools * Commuter friendly; near US-17, Cecil Commerce Center Pkwy. and Blanding Blvd. * Close to hiking, horseback riding, fishing and camping at Black Creek Ravines Conservation Area * Less than 8 miles to Ascension St. Vincent's Clay County Hospital * Swimming pool * Playground * Open space * Commuter-friendly location * Outdoor recreation nearby * Close to medical facilities
Actual schools may vary. Contact the builder for more information.
