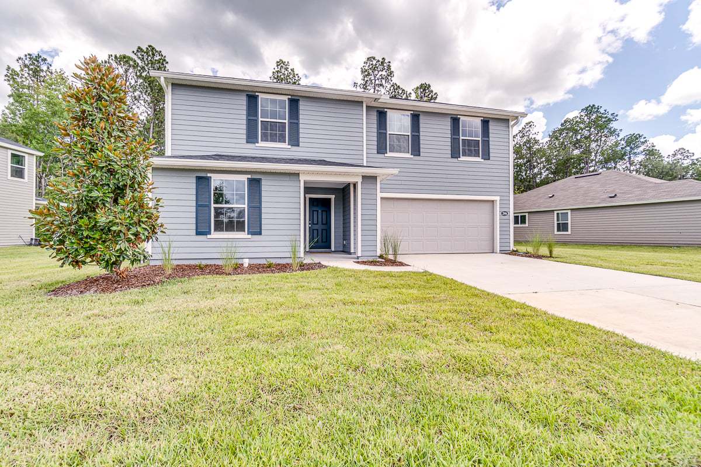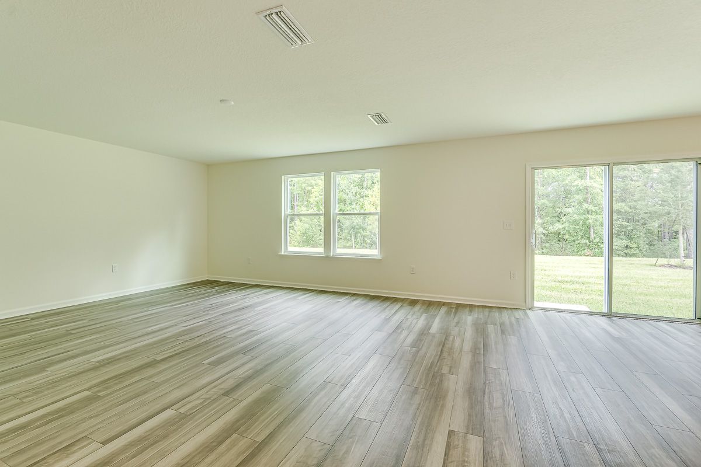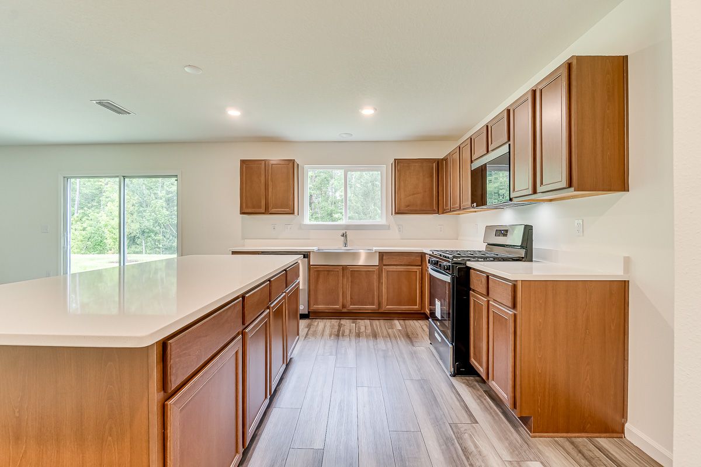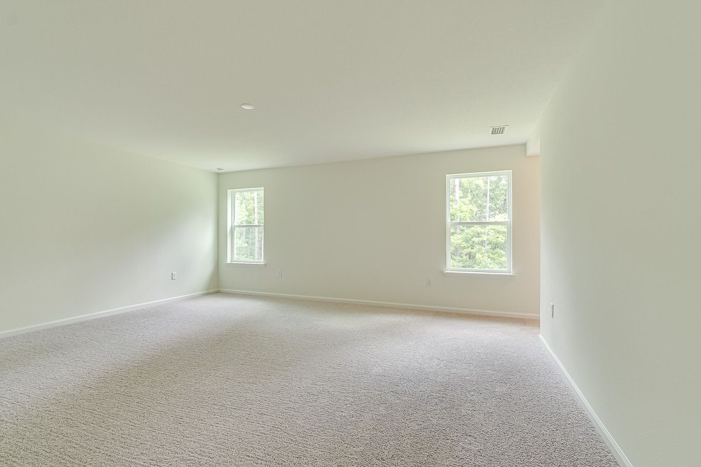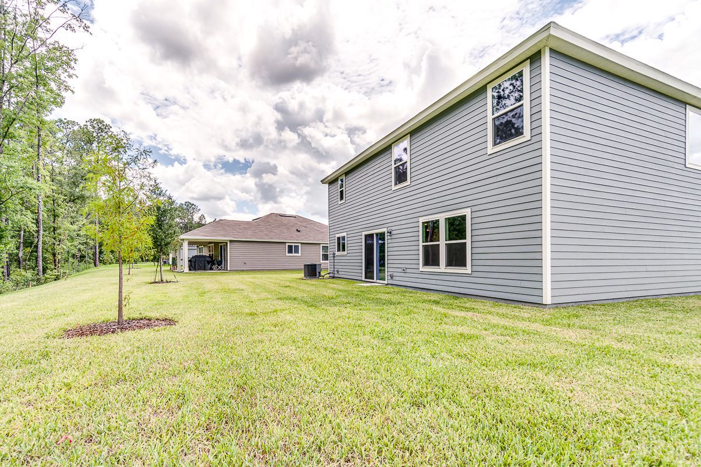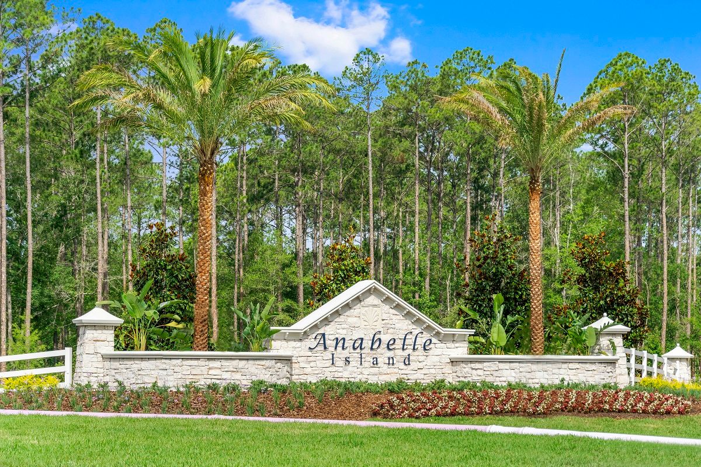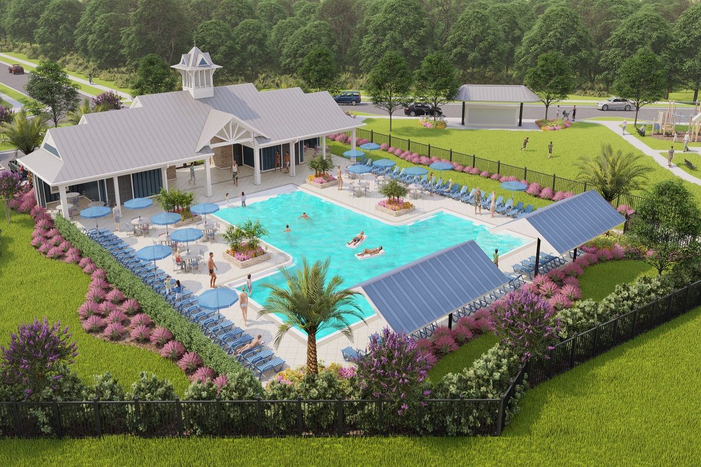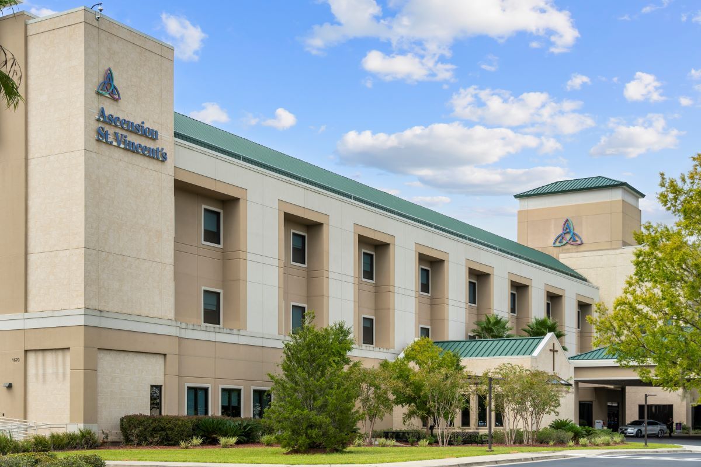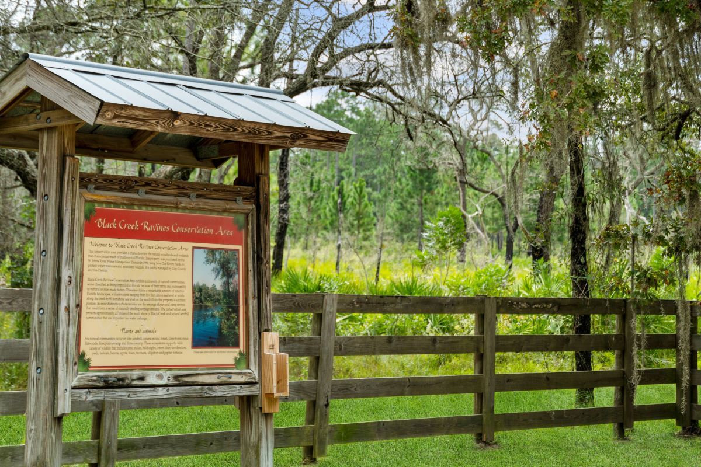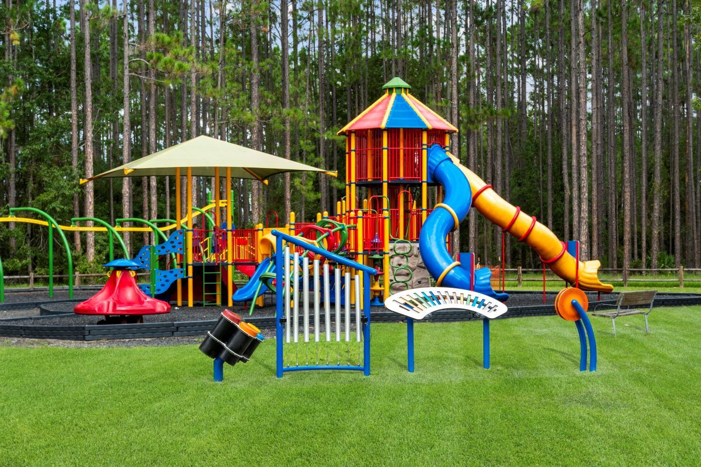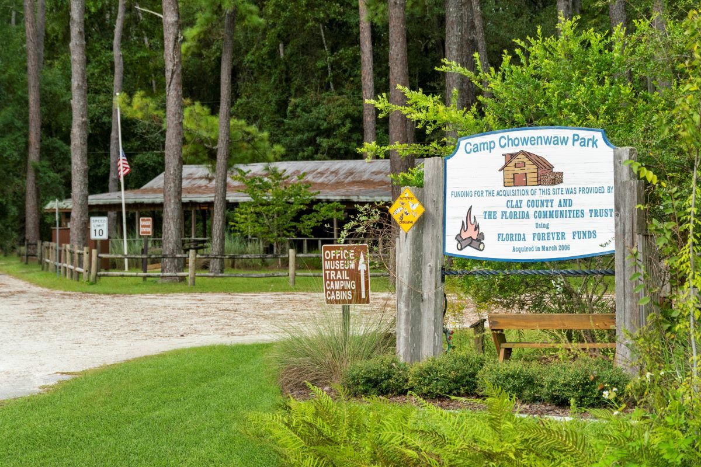Related Properties in This Community
| Name | Specs | Price |
|---|---|---|
 Plan 2766
Plan 2766
|
$360,990 | |
 Plan 1541 Modeled
Plan 1541 Modeled
|
$293,990 | |
 Plan 1707
Plan 1707
|
$375,990 | |
 Plan 2716
Plan 2716
|
$384,990 | |
 Plan 1707
Plan 1707
|
$331,990 | |
 Plan 1541 Modeled
Plan 1541 Modeled
|
$353,990 | |
 Plan 2003 Modeled
Plan 2003 Modeled
|
$319,990 | |
 Plan 2239
Plan 2239
|
$399,990 | |
 Plan 2239
Plan 2239
|
$333,990 | |
 Plan 1933
Plan 1933
|
$389,990 | |
 Plan 1933
Plan 1933
|
$349,990 | |
 Plan 2003 Modeled
Plan 2003 Modeled
|
$384,990 | |
 Plan 2566 Modeled
Plan 2566 Modeled
|
$351,990 | |
 Plan 1286
Plan 1286
|
$284,990 | |
| Name | Specs | Price |
Plan 2566 Modeled
Price from: $399,990Please call us for updated information!
YOU'VE GOT QUESTIONS?
REWOW () CAN HELP
Home Info of Plan 2566 Modeled
We make it easy to view our move-in ready homes with self-guided tours! Ask your sales counselor for more information, so you can see this stunning, two-story home, which showcases a covered entry and professional landscaping. Inside, discover an open floor plan with 9-ft. ceilings, luxury vinyl plank flooring and a spacious great room. A den provides space for a home office or playroom. The kitchen boasts Woodmont cabinets, quartz countertops and Whirlpool stainless steel appliances. Upstairs, the primary suite features a walk-in closet and connecting bath that offers quartz countertops, a dual-sink vanity and walk-in shower with tile surround. Other highlights include ENERGY STAR certified lighting, Moen faucets, Kohler sinks and an ecobee3 Lite smart thermostat.
See sales counselor for approximate timing required for move-in ready homes.
Home Highlights for Plan 2566 Modeled
Information last updated on February 16, 2025
- Price: $399,990
- 2566 Square Feet
- Status: Completed
- 4 Bedrooms
- 2 Garages
- Zip: 32043
- 3.5 Bathrooms
- 2 Stories
- Move In Date June 2024
Living area included
- Living Room
Community Info
* Community pool and playground * Zoned for highly rated Clay County School District * Commuter friendly; near US-17, Cecil Commerce Center Pkwy. and Blanding Blvd. * Less than 8 miles to Ascension St. Vincent's Clay County Hospital * Close to hiking, horseback riding, fishing and camping at Black Creek Ravines Conservation Area * Natural gas community * Swimming pool * Playground * Waterfront homesites available * Commuter-friendly location * Close to medical facilities * Outdoor recreation nearby
Actual schools may vary. Contact the builder for more information.
Amenities
-
Local Area Amenities
- WaterFront Lots
Area Schools
-
Clay County District SD
- Lake Asbury Elementary School
- Lake Asbury Junior High School
- Clay High School
Actual schools may vary. Contact the builder for more information.
