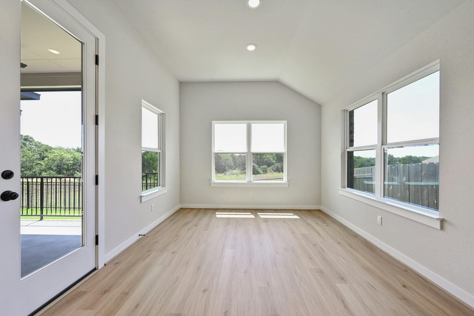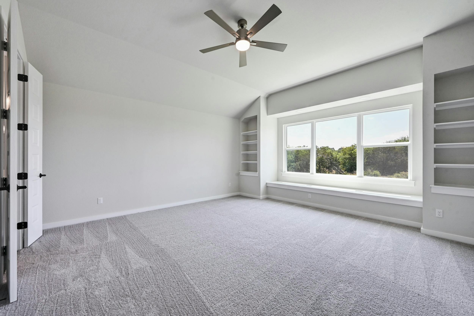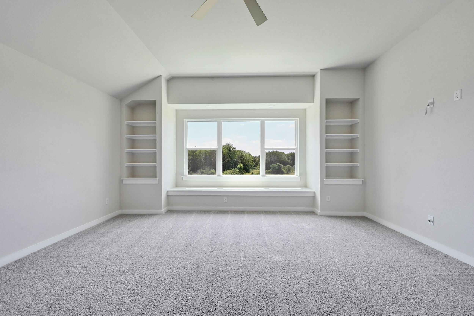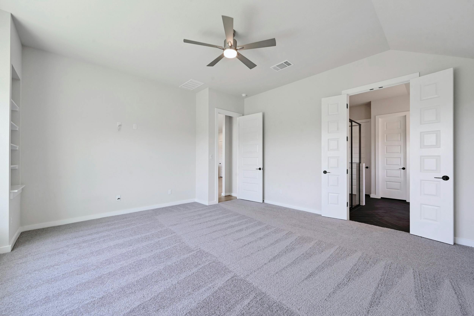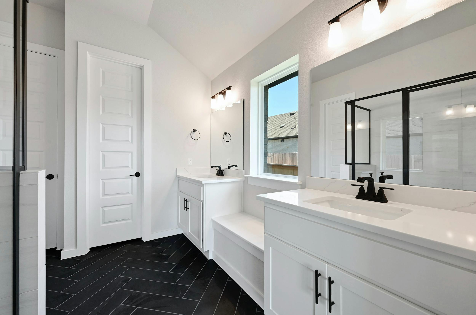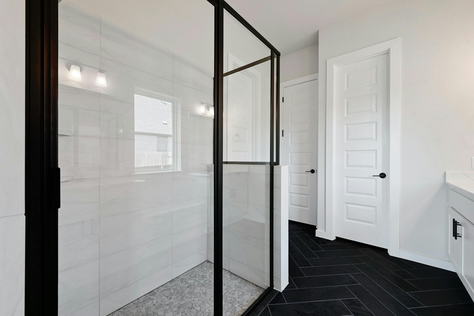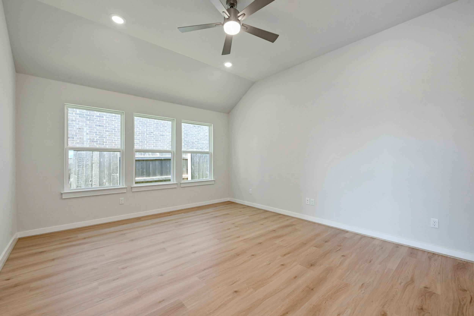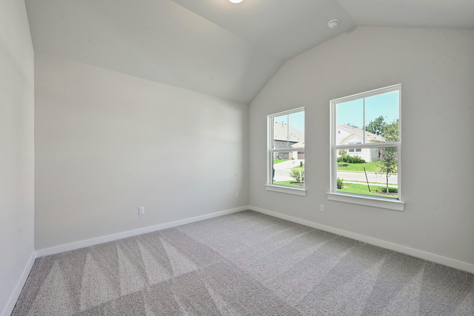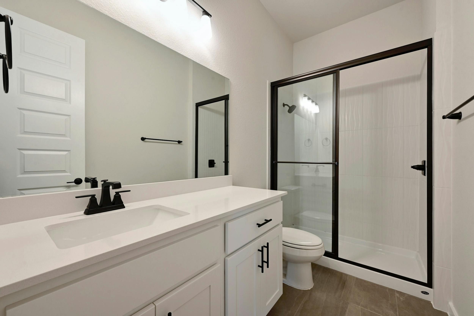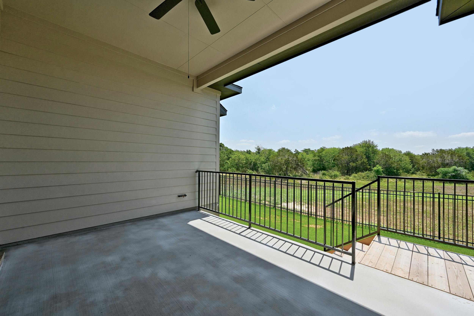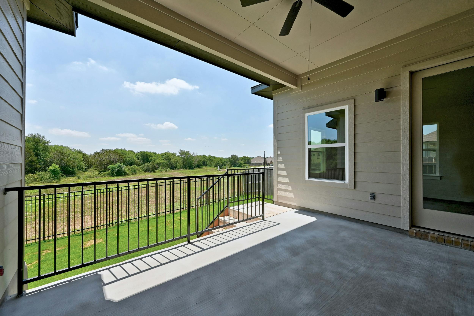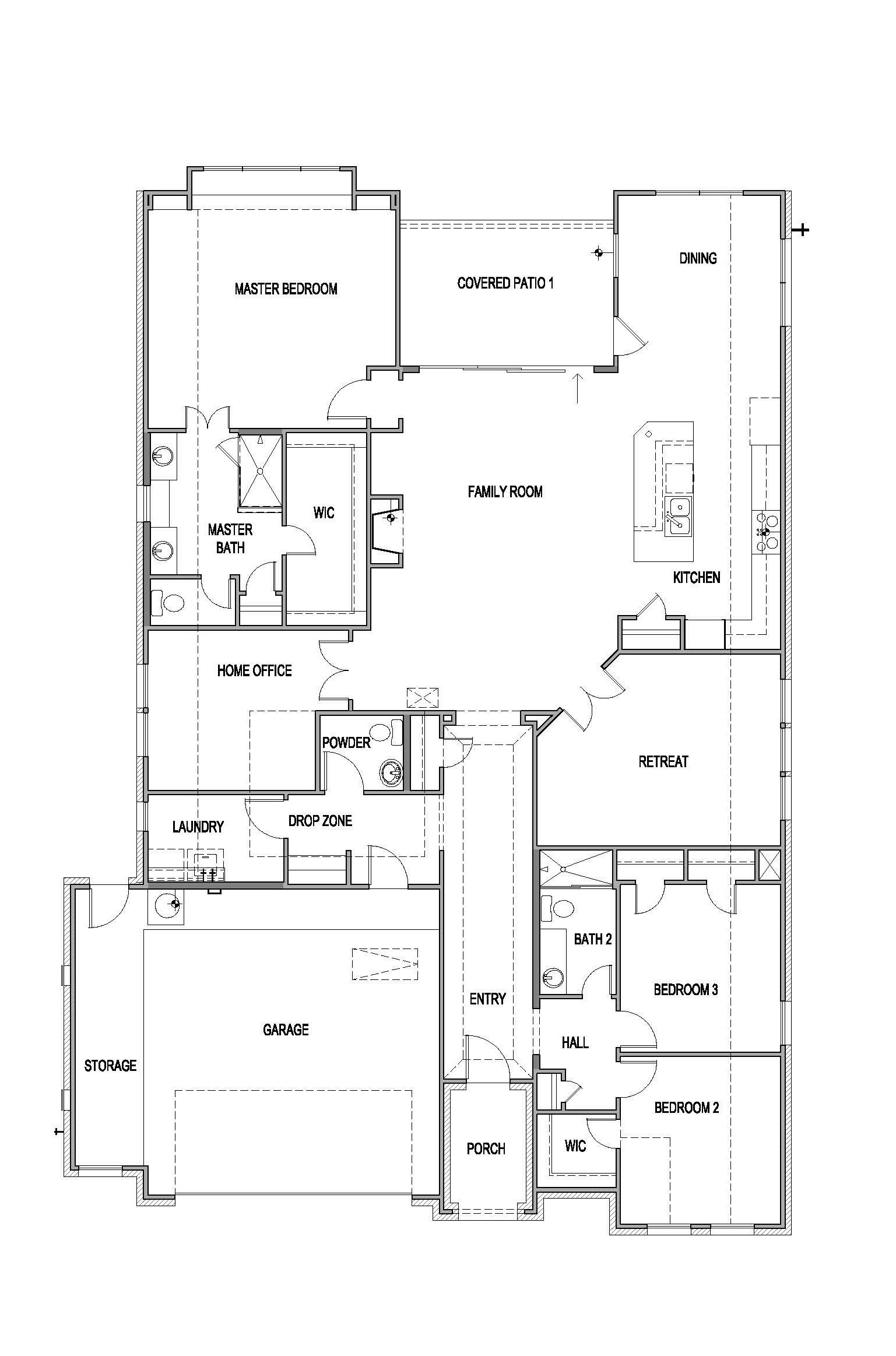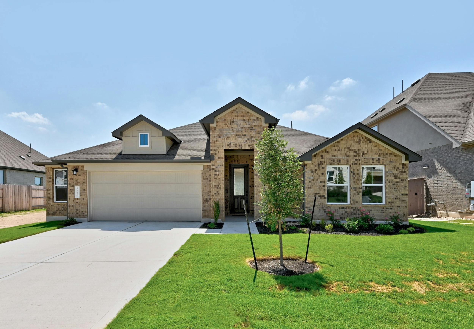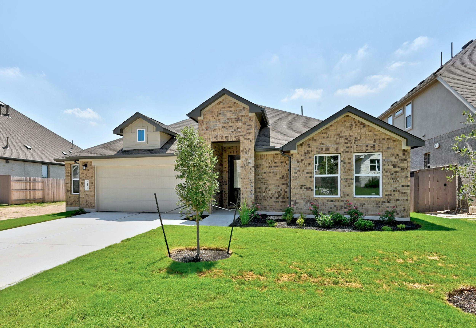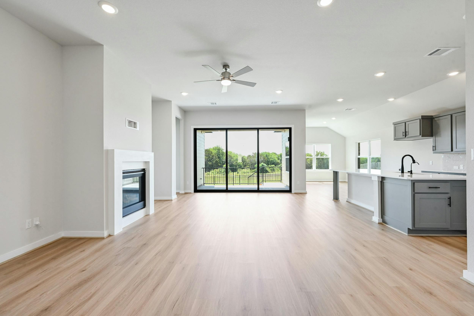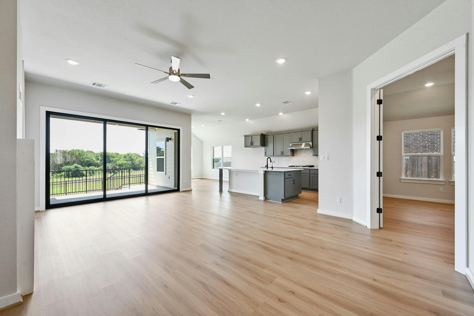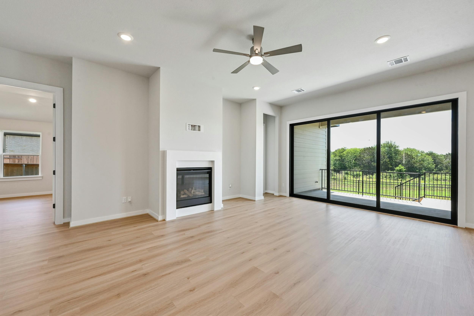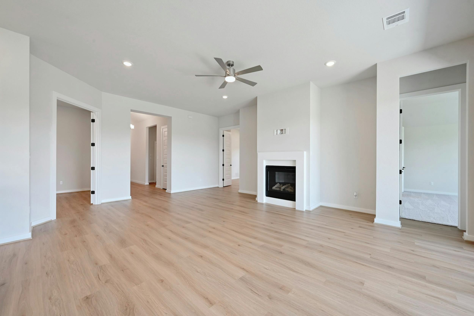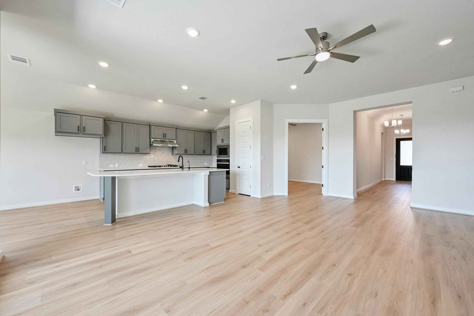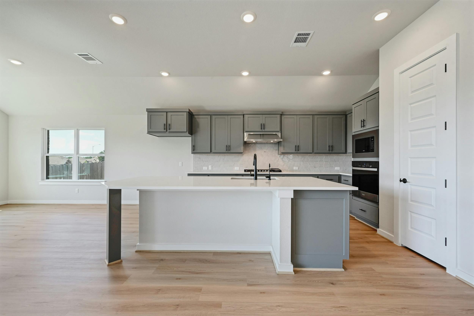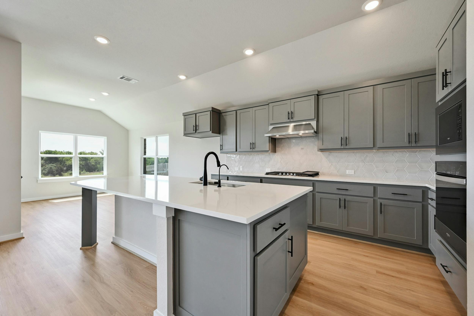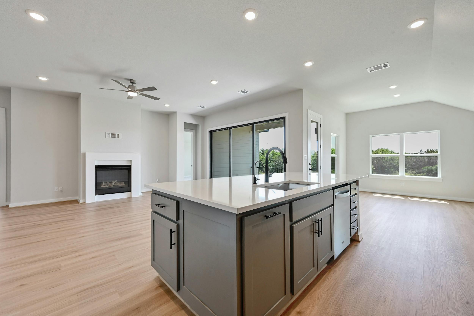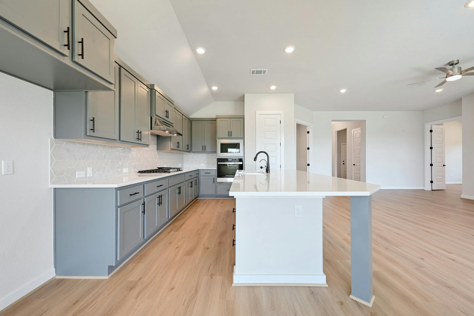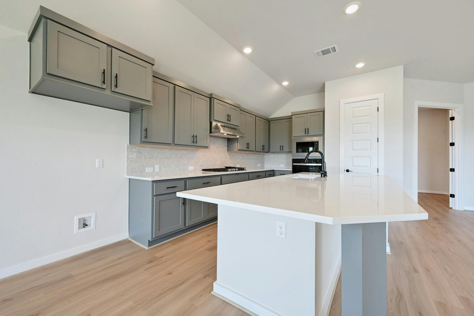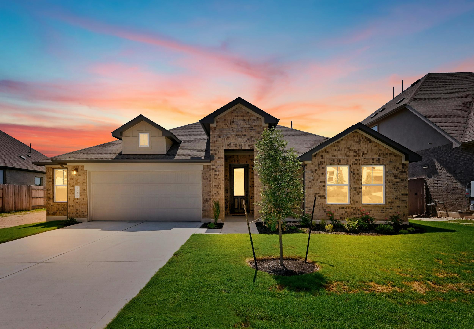Related Properties in This Community
| Name | Specs | Price |
|---|---|---|
 Premier - Mimosa
Premier - Mimosa
|
$434,990 | |
 Premier - Rosewood
Premier - Rosewood
|
$484,990 | |
 Premier - Mahogany
Premier - Mahogany
|
$359,990 | |
 Premier - Magnolia
Premier - Magnolia
|
$524,990 | |
 Premier - Juniper
Premier - Juniper
|
$424,990 | |
 Classic - Dartmouth
Classic - Dartmouth
|
$564,990 | |
 451 Constitution Way
451 Constitution Way
|
$576,990 | |
 126 Valor Loop
126 Valor Loop
|
$619,990 | |
 Premier - Willow
Premier - Willow
|
$419,990 | |
 Premier - Palm
Premier - Palm
|
$414,990 | |
 Premier - Laurel
Premier - Laurel
|
$399,990 | |
 Premier - Elm
Premier - Elm
|
$529,990 | |
 Classic - Cornell
Classic - Cornell
|
$609,990 | |
 120 Valor Loop
120 Valor Loop
|
$614,990 | |
 Classic - Vanderbilt
Classic - Vanderbilt
|
$494,990 | |
 Classic - Princeton
Classic - Princeton
|
$534,990 | |
 Classic - Brown
Classic - Brown
|
$589,990 | |
 415 Constitution Way
415 Constitution Way
|
$554,990 | |
 157 Constitution Way
157 Constitution Way
|
$795,990 | |
| Name | Specs | Price |
426 Constitution Way
Price from: $521,990Please call us for updated information!
YOU'VE GOT QUESTIONS?
REWOW () CAN HELP
Home Info of 426 Constitution Way
**THIS HOME FEATURES OVER $108,000 IN UPGRADES!** GREENBELT TIME! Our amazing Brisco plan is nestled against a lush greenbelt that is filled with bluebonnets each spring. This one-story gem redefines luxury living. Step inside to find three spacious bedrooms, three baths, and a versatile flex room & study - all thoughtfully designed for your comfort. And here's the exciting part: the flex room or study can easily be transformed into a fourth bedroom, adapting to your family's needs. The two-and-a-half-car garage ensures ample space for your vehicles and storage. Now let's talk features: picture yourself relaxing on the large, covered patio, sipping your morning coffee. The kitchen is a chef's dream, boasting an extended island, a 36" five-burner cooktop, and built-in Wi-Fi oven and microwave. Durable yet stunning, the "wood-look vinyl floors" complement the home's tall 8-foot doors and wide baseboards. And with a generous 60 x 130-foot home site, there's even room for a large deck off your covered patio. Don't wait - call, text, or visit to make this exceptional home yours!
Home Highlights for 426 Constitution Way
Information last updated on July 26, 2024
- Price: $521,990
- 2493 Square Feet
- Status: Completed
- 3 Bedrooms
- 2 Garages
- Zip: 78640
- 2.5 Bathrooms
- 1 Story
- Move In Date May 2024
Plan Amenities included
- Primary Bedroom Downstairs
Community Info
Hays County’s newest master-planned community offering new homes for sale in Mountain City located on the west side. Framed by a future interconnected system of green belts and parks located along Mustang Branch which flows into Onion Creek, the community boasts 422-acres along FM 150. The master plan connects the neighborhoods with an extensive system of bike lanes and sidewalks. Over 30% of the property is bordered by permanently protected open space.
Actual schools may vary. Contact the builder for more information.
Area Schools
-
Hays CISD
- Jack C Hays High School
Actual schools may vary. Contact the builder for more information.
