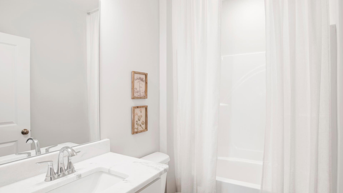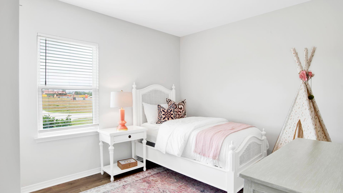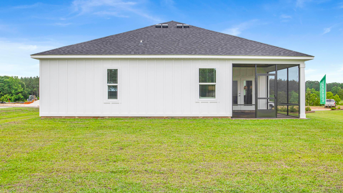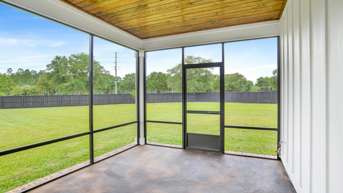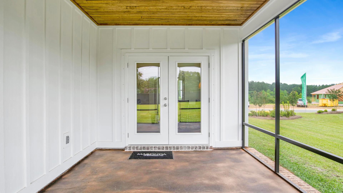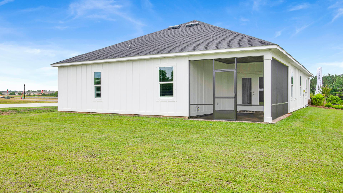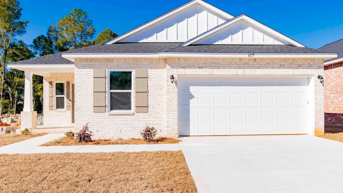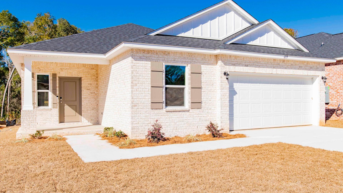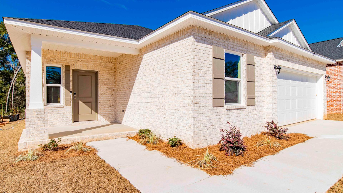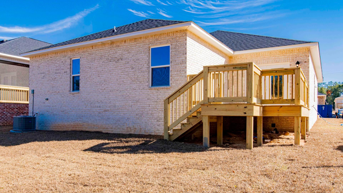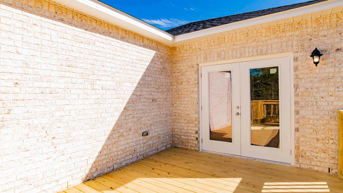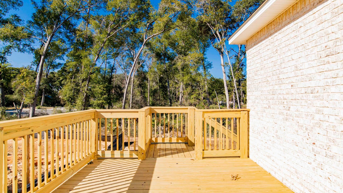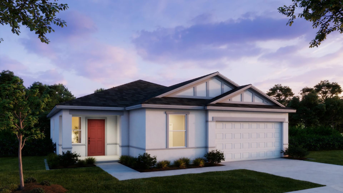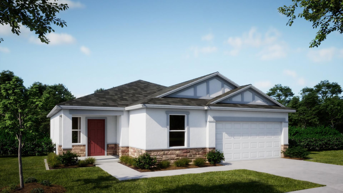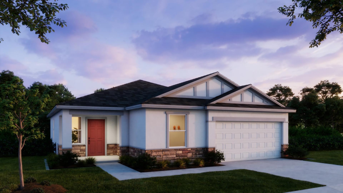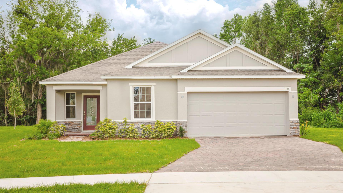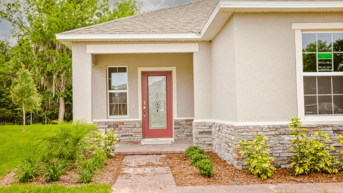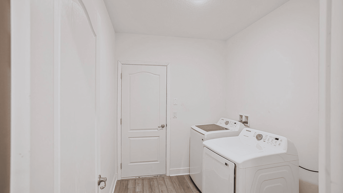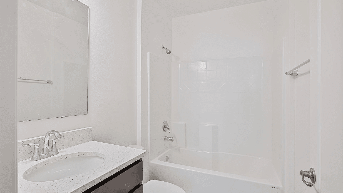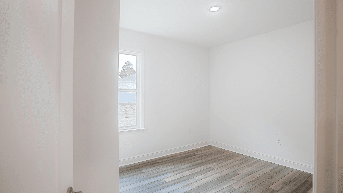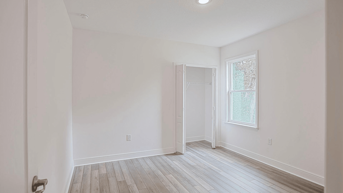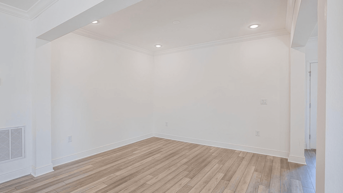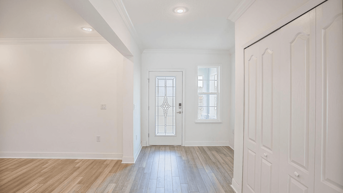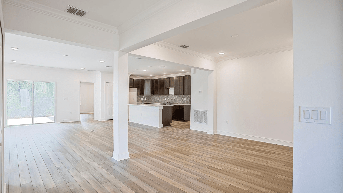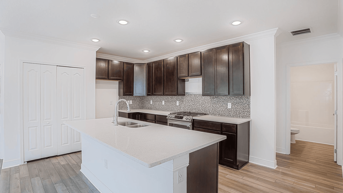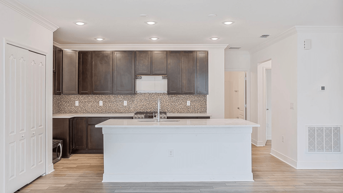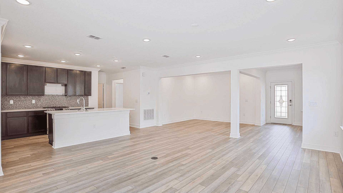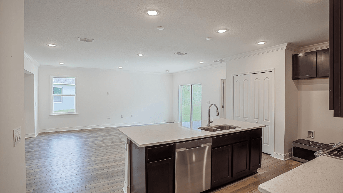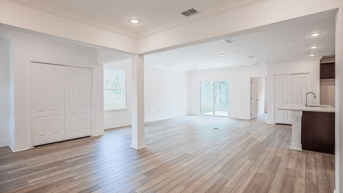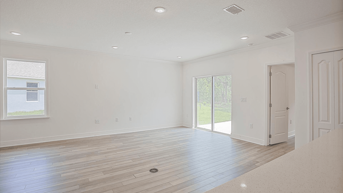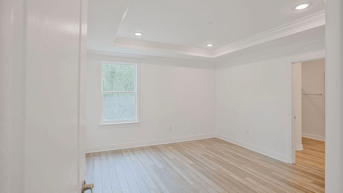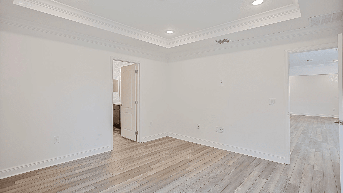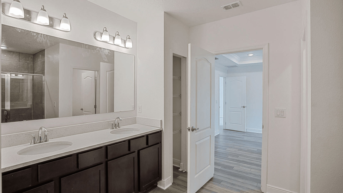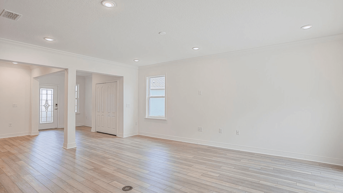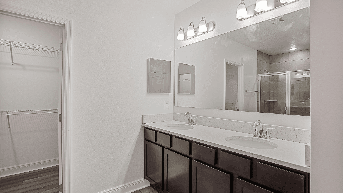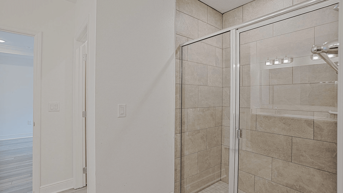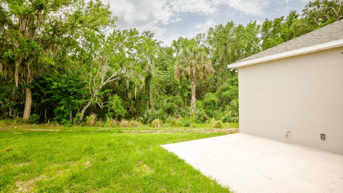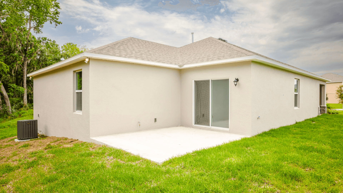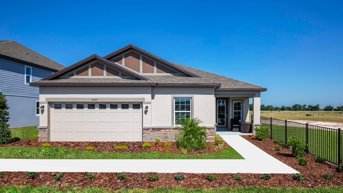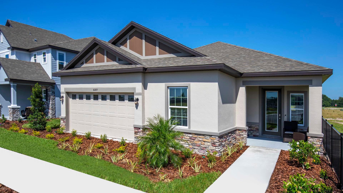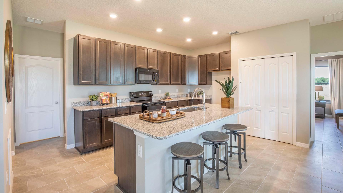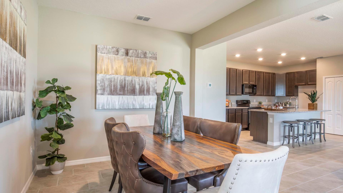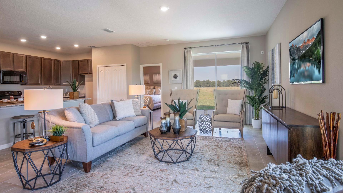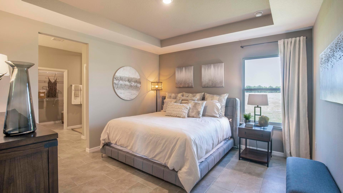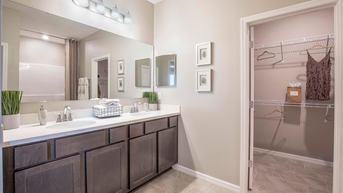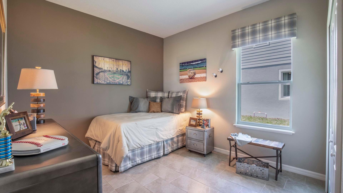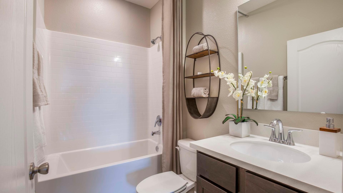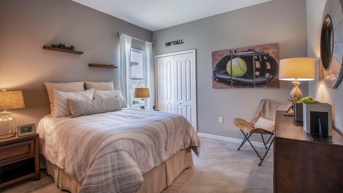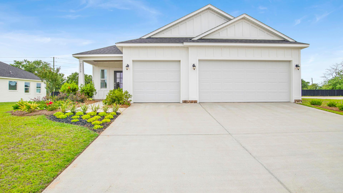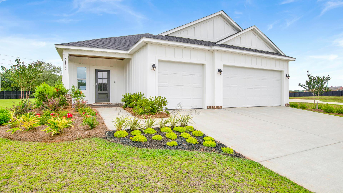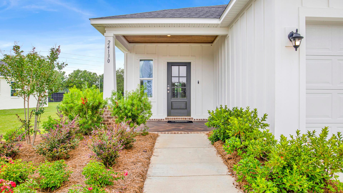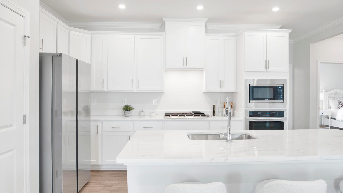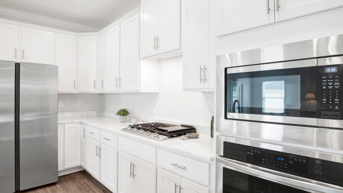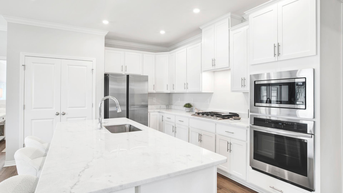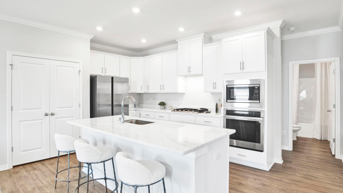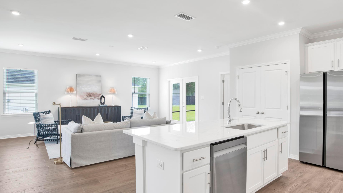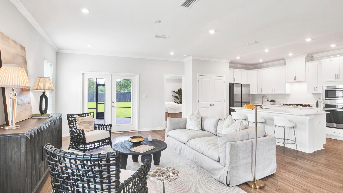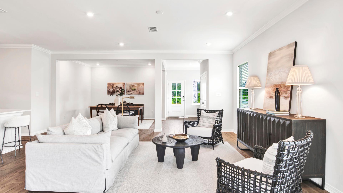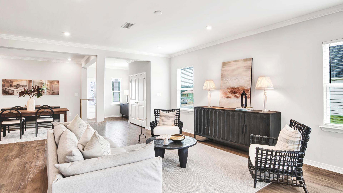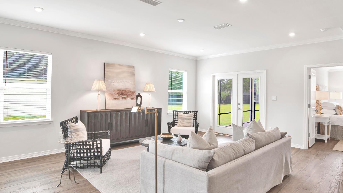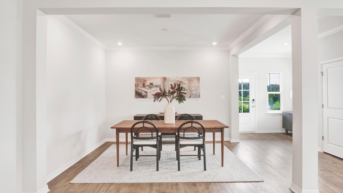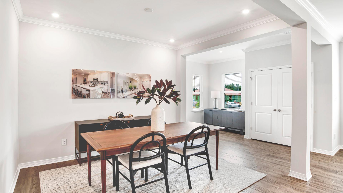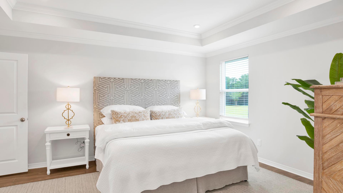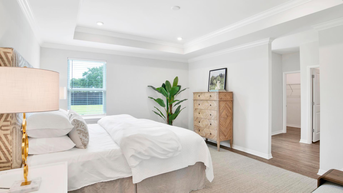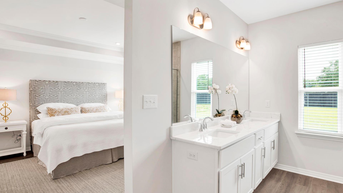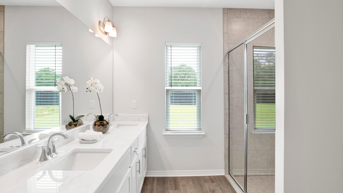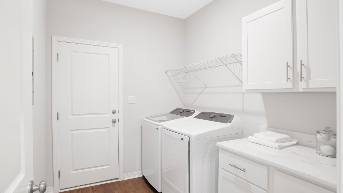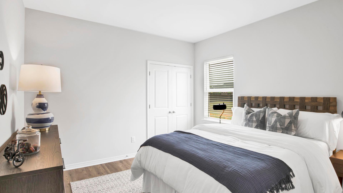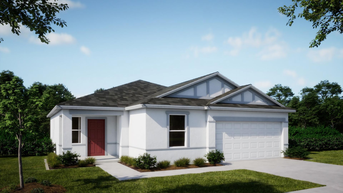Related Properties in This Community
| Name | Specs | Price |
|---|---|---|
 Venice
Venice
|
$489,900 | |
 Livorno
Livorno
|
$518,900 | |
 Carlisle
Carlisle
|
$484,400 | |
 Sierra
Sierra
|
$458,900 | |
 Naples
Naples
|
$479,900 | |
 Miramar
Miramar
|
$429,800 | |
 Huntington
Huntington
|
$455,900 | |
 Harmony
Harmony
|
$456,900 | |
 Drexel
Drexel
|
$432,900 | |
| Name | Specs | Price |
Ashton
Price from: $418,200
YOU'VE GOT QUESTIONS?
REWOW () CAN HELP
Home Info of Ashton
Meet The Ashton - Smart, Stylish Single-Story Living Welcome to The Ashton, a thoughtfully designed single-story floor plan that truly has it all. Step onto the covered front porch and enter the formal foyer, setting a warm and inviting tone for your new home. Adjacent to the foyer, a flexible space offers versatility - it can remain open to the great room for a spacious feel or be enclosed with double doors to create a private den or office. The great room flows seamlessly into the kitchen, featuring a large center island perfect for cooking and entertaining. Enjoy outdoor living on the expansive 14' x 11' patio, which can be covered to create a relaxing lanai. The split floor plan offers privacy by separating the master suite from the two additional bedrooms. The master retreat includes a private bath and a generously sized walk-in closet. Additional conveniences include a laundry room with built-in cabinetry for storage and organization, plus a pass-through to a spacious 2-car garage with workshop space - or upgrade to a 3-car garage for even more room. Designed to fit a variety of homesite sizes, The Ashton blends functionality with style to suit your lifestyle perfectly.
Home Highlights for Ashton
Information last checked by REWOW: August 28, 2025
- Price from: $418,200
- 1760 Square Feet
- Status: Plan
- 3 Bedrooms
- 2 Garages
- Zip: 33810
- 2 Bathrooms
- 1 Story
Community Info
Maronda Homes' Applewood Reserve is a community of new homes in Lakeland featuring oversized homesites. Your brand-new home can be situated on an oversized homesite, and there’s no CDD fees or excessive HOA fees. The community features a wooden vehicular bridge with a designated pedestrian path for walking or jogging. Solid surface countertops, kitchen islands, 9’ ceilings on the first floor, tile flooring throughout the main living areas on the first floor, and more are standard. Control your home with one app with your included Smart Home Package. Rest easy in your new home knowing you are covered with our extensive New Home Warranty. We invite you to build your dream with us at Applewood Reserve and be part of this highly desirable area.
