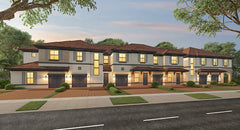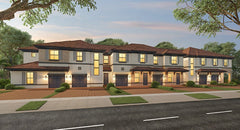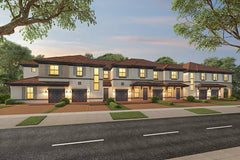Related Properties in This Community
| Name | Specs | Price |
|---|---|---|
 Tiffany Plan
Tiffany Plan
|
4 BR | 3.5 BA | 1 GR | 1,905 SQ FT | $383,990 |
 Royal Plan
Royal Plan
|
4 BR | 3 BA | 1 GR | 1,788 SQ FT | $379,990 |
 Indigo Plan
Indigo Plan
|
3 BR | 2.5 BA | 1 GR | 1,750 SQ FT | $366,990 |
 Azure Plan
Azure Plan
|
3 BR | 2.5 BA | 1 GR | 1,583 SQ FT | $355,990 |
 Aquamarine Plan
Aquamarine Plan
|
3 BR | 2.5 BA | 1 GR | 1,445 SQ FT | $343,990 |
 Alice Blue Plan
Alice Blue Plan
|
3 BR | 2.5 BA | 1 GR | 1,405 SQ FT | $339,990 |
 Royal
Royal
|
4 Beds| 3 Full Baths| 1788 Sq.Ft | $379,990 |
 Indigo
Indigo
|
3 Beds| 2 Full Baths, 1 Half Bath| 1750 Sq.Ft | $366,990 |
 Aquamarine
Aquamarine
|
3 Beds| 2 Full Baths, 1 Half Bath| 1445 Sq.Ft | $343,990 |
 Alice Blue
Alice Blue
|
3 Beds| 2 Full Baths, 1 Half Bath| 1405 Sq.Ft | $339,990 |
 Sapphire
Sapphire
|
3 Beds| 3 Full Baths| 1851 Sq.Ft | $375,990 |
 Tiffany
Tiffany
|
4 Beds| 3 Full Baths, 1 Half Bath| 1905 Sq.Ft | $383,990 |
| Name | Specs | Price |
Azure
Price from: $355,990Please call us for updated information!
YOU'VE GOT QUESTIONS?
REWOW () CAN HELP
Home Info of Azure
Azure, a beautiful 2-story 1,880-square-foot townhome, features 3 bedrooms, 2 baths, a powder room, great room, garage, and patio. Wi-Fi Certified home designs deliver a connected and convenient lifestyle, while Lennar's Everything's Included experience ensures that you don't have to compromise on luxury features. Step into the home through a covered entry and open foyer. With the staircase and powder room to the immediate left, directly ahead an open area - comprising the great room, kitchen, and dining room - overlooks the paved patio. Ideal for entertaining, this layout provides the perfect setup for parties of every kind! Off the great room, there is access to the garage, which includes a storage space. In the kitchen, enjoy high-quality stainless steel appliances, a convenient island, cabinets in a choice of charming colors, ample counter space, and a pantry. Upstairs, the master bedroom encompasses almost half of the floor. A luxurious retreat, the master suite has coffered ceilings, a huge walk-in closet, and a master bath, boasting separate sinks and an oversized glass-enclosed shower. The remaining upstairs space consists of a laundry closet, linen closet, full bath with tub, and bedrooms 2 and 3 with the latter offering a walk-in closet.
Home Highlights for Azure
Information last updated on November 05, 2020
- Price: $355,990
- 1583 Square Feet
- Status: Plan
- 3 Bedrooms
- 1 Garage
- Zip: 33018
- 2 Full Bathrooms, 1 Half Bathroom
- 2 Stories
Living area included
- Dining Room
Plan Amenities included
- Master Bedroom Downstairs
Community Info
Lennar now offers Self-Guided Tours for the first time ever! To tour model homes on-site and on your own, all you need to do is provide a few key pieces of information and we will send you a unique code to access the models of your choice. AquaBella’s Bloom Collection of contemporary townhomes offers five smartly designed floor plans to choose from—including some with a first-floor bedroom, perfect for an older child or older family member. All townhomes feature Wi-Fi Certified™ Home Designs delivering connected, convenient living. Additionally, Lennar’s Everything’s Included® package ensures that you don’t have to compromise on luxury features. AquaBella, a master-planned, resort-style community built around a magnificent lake, is every family’s dream-come-true. Featuring a deluxe clubhouse, crystalline pool, kids’ water park, fully equipped fitness center, outdoor grilling station and lounge areas, as well as party rooms and more, the AquaBella lifestyle is one of daily enjoyment. Located in Hialeah, close to major transit hubs, AquaBella is also near excellent schools and ample shopping and dining.
Actual schools may vary. Contact the builder for more information.
Amenities
-
Health & Fitness
- Pool
-
Social Activities
- Club House
Area Schools
-
Miami-Dade Co PSD
- Miami Lakes Middle School
Actual schools may vary. Contact the builder for more information.
Utilities
-
Electric
- Florida Power & Light
-
Telephone
- AT&T Entertainment Services
877-910-XXXX
- AT&T Entertainment Services








