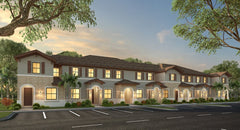Related Properties in This Community
| Name | Specs | Price |
|---|---|---|
 3376 W 114 TER (Tarpon)
3376 W 114 TER (Tarpon)
|
3 BR | 2.5 BA | | 1,668 SQ FT | $521,240 |
 3322 W 114 TER (Arletta)
3322 W 114 TER (Arletta)
|
3 BR | 3 BA | | 1,334 SQ FT | $509,590 |
 11405 W 33 LN (Palm)
11405 W 33 LN (Palm)
|
3 BR | 2.5 BA | | 1,545 SQ FT | $510,090 |
 Tarpon Plan
Tarpon Plan
|
3 BR | 2.5 BA | | 1,668 SQ FT | $486,990 |
 Palm Plan
Palm Plan
|
3 BR | 2.5 BA | | 1,545 SQ FT | $480,990 |
 Greenport Plan
Greenport Plan
|
3 BR | 2.5 BA | | 1,489 SQ FT | $472,990 |
 Belmar Plan
Belmar Plan
|
3 BR | 2.5 BA | | 1,419 SQ FT | $469,990 |
 Arletta Plan
Arletta Plan
|
3 BR | 3 BA | | 1,334 SQ FT | $465,990 |
 11039 W 32 LN (Arletta)
11039 W 32 LN (Arletta)
|
3 BR | 3 BA | | 1,334 SQ FT | $345,090 |
 10863 W 32 LN (Greenport)
10863 W 32 LN (Greenport)
|
3 BR | 2.5 BA | | 1,489 SQ FT | $329,940 |
 10849 W 32 LN (Palm)
10849 W 32 LN (Palm)
|
3 BR | 2.5 BA | | 1,545 SQ FT | $343,590 |
 10841 W 32 LN (Belmar)
10841 W 32 LN (Belmar)
|
3 BR | 2.5 BA | | 1,419 SQ FT | $326,990 |
 10735 W 32 LN (Tarpon)
10735 W 32 LN (Tarpon)
|
3 BR | 2.5 BA | | 1,668 SQ FT | $344,740 |
 10459 W 32 LANE (Palm)
10459 W 32 LANE (Palm)
|
3 BR | 2.5 BA | | 1,545 SQ FT | $343,590 |
 Greenport
Greenport
|
3 Beds| 2 Full Baths, 1 Half Bath| 1489 Sq.Ft | $320,990 |
 (Contact agent for address) Arletta
(Contact agent for address) Arletta
|
3 Beds| 3 Full Baths| 1334 Sq.Ft | $314,990 |
 Tarpon
Tarpon
|
3 Beds| 2 Full Baths, 1 Half Bath| 1668 Sq.Ft | $334,990 |
 Belmar
Belmar
|
3 Beds| 2 Full Baths, 1 Half Bath| 1419 Sq.Ft | $317,990 |
 (Contact agent for address) Tarpon
(Contact agent for address) Tarpon
|
3 Beds| 2 Full Baths, 1 Half Bath| 1668 Sq.Ft | $344,740 |
 Arletta
Arletta
|
3 Beds| 3 Full Baths| 1334 Sq.Ft | $314,990 |
 (Contact agent for address) Greenport
(Contact agent for address) Greenport
|
3 Beds| 2 Full Baths, 1 Half Bath| 1489 Sq.Ft | $329,940 |
 (Contact agent for address) Belmar
(Contact agent for address) Belmar
|
3 Beds| 2 Full Baths, 1 Half Bath| 1419 Sq.Ft | $326,990 |
 (Contact agent for address) Palm
(Contact agent for address) Palm
|
3 Beds| 2 Full Baths, 1 Half Bath| 1545 Sq.Ft | $338,590 |
| Name | Specs | Price |
Palm
Price from: $328,990Please call us for updated information!
YOU'VE GOT QUESTIONS?
REWOW () CAN HELP
Home Info of Palm
Palm, a spacious 2-story, 1,573 square foot villa, offers 3 bedrooms, 2.5 baths, a family room, and patio. Wi-Fi Certified Home Designs deliver safety and convenience, while Lennar's Everything's Included experience ensures that you don't have to compromise on luxury features. Walk through the covered entry into the formal foyer, which opens on to a combined living and dining room space, graced by the stairway to the second floor. Beyond this area is the attractive kitchen, open to the large family room with sliding glass doors to the patio. A chef's delight, the well-appointed kitchen features a high-end stainless steel appliance package, ample counter space, cabinets in your choice of various coveted colors, and a pantry. Across from the kitchen are the powder room and an adjacent shutter closet for storage. Upstairs, the delightful master suite boasts coffered ceilings, a walk-in closet, and a master bath with glass-enclosed shower. On the opposite end of the landing are bedrooms 2 and 3, as well as a laundry closet. The shared bathroom features a tub and is also conveniently equipped with a linen closet.
Home Highlights for Palm
Information last updated on November 05, 2020
- Price: $328,990
- 1545 Square Feet
- Status: Plan
- 3 Bedrooms
- Zip: 33018
- 2 Full Bathrooms, 1 Half Bathroom
- 2 Stories
Living area included
- Dining Room
Plan Amenities included
- Master Bedroom Upstairs
Community Info
p.p1 {margin: 0.0px 0.0px 0.0px 0.0px; font: 10.0px Helvetica} span.s1 {font-kerning: none} Lennar now offers Self-Guided Tours for the first time ever! To tour model homes on-site and on your own, all you need to do is provide a few key pieces of information and we will send you a unique code to access the models of your choice. The Harbor Collection in AquaBella boasts 2 to 3-bedroom contemporary-style townhomes, with up to nearly 1,700 A/C square feet of living space. The floor plans for The Harbor Collection are designed to perfectly fit the need of every family size. Your new townhome at The Harbor Collection includes Lennar’s Everything's Included® package and Wi-Fi Certified™ Home Designs! With additional features like stainless steel appliances and beautiful 36” kitchen cabinets, your move into your new home will be a breeze!
Actual schools may vary. Contact the builder for more information.
Amenities
-
Health & Fitness
- Pool
-
Social Activities
- Club House
Area Schools
-
Miami-Dade Co PSD
- Miami Lakes Middle School
Actual schools may vary. Contact the builder for more information.
Utilities
-
Electric
- Florida Power & Light
-
Telephone
- AT&T


























