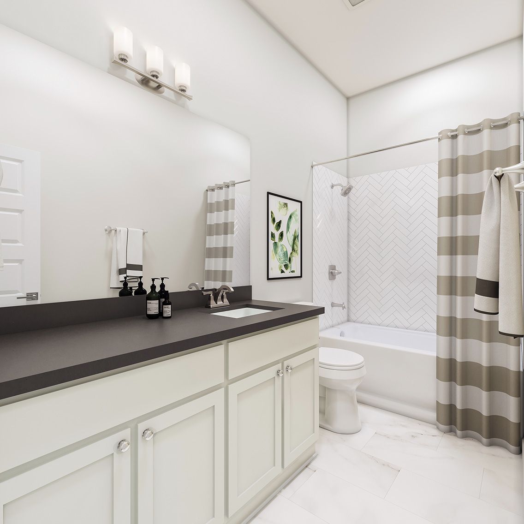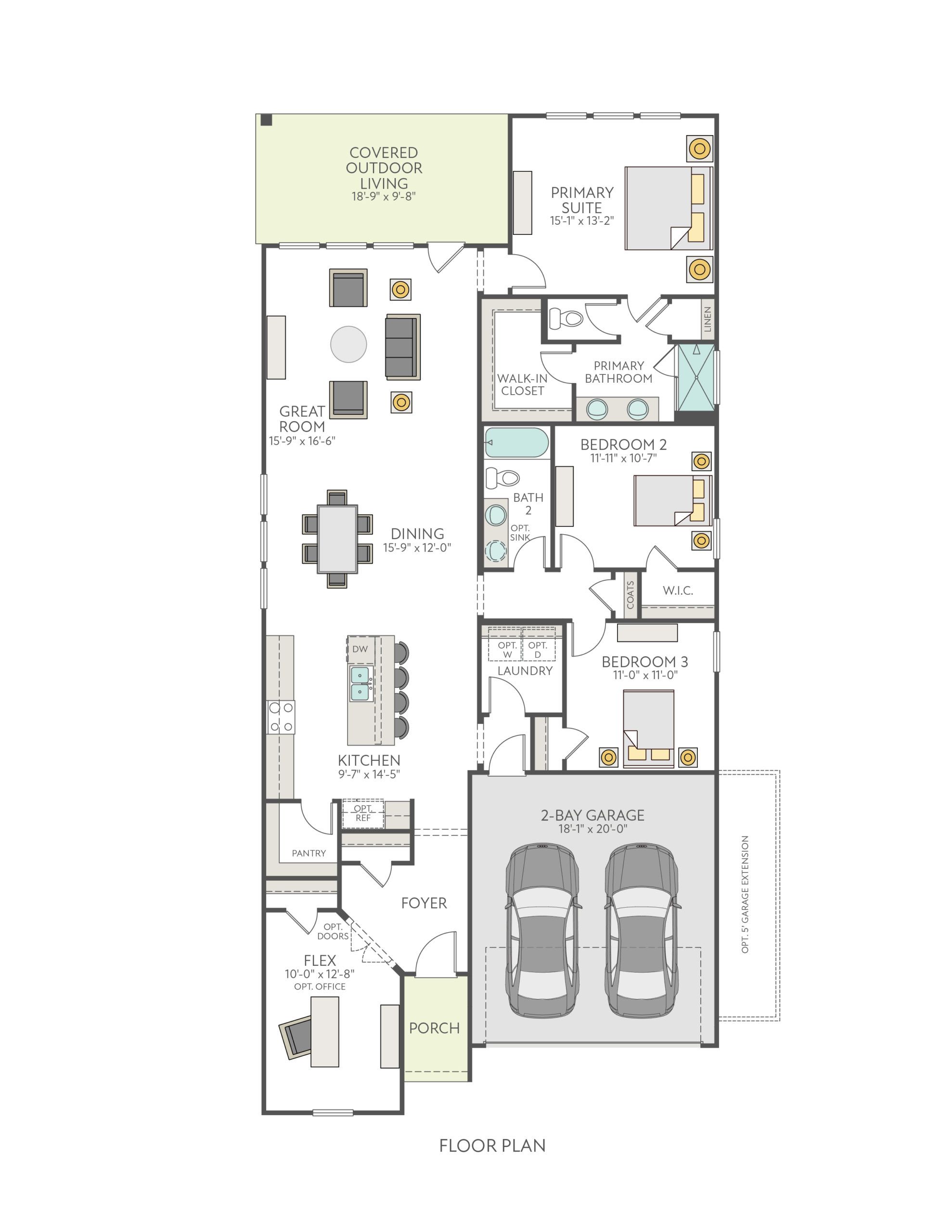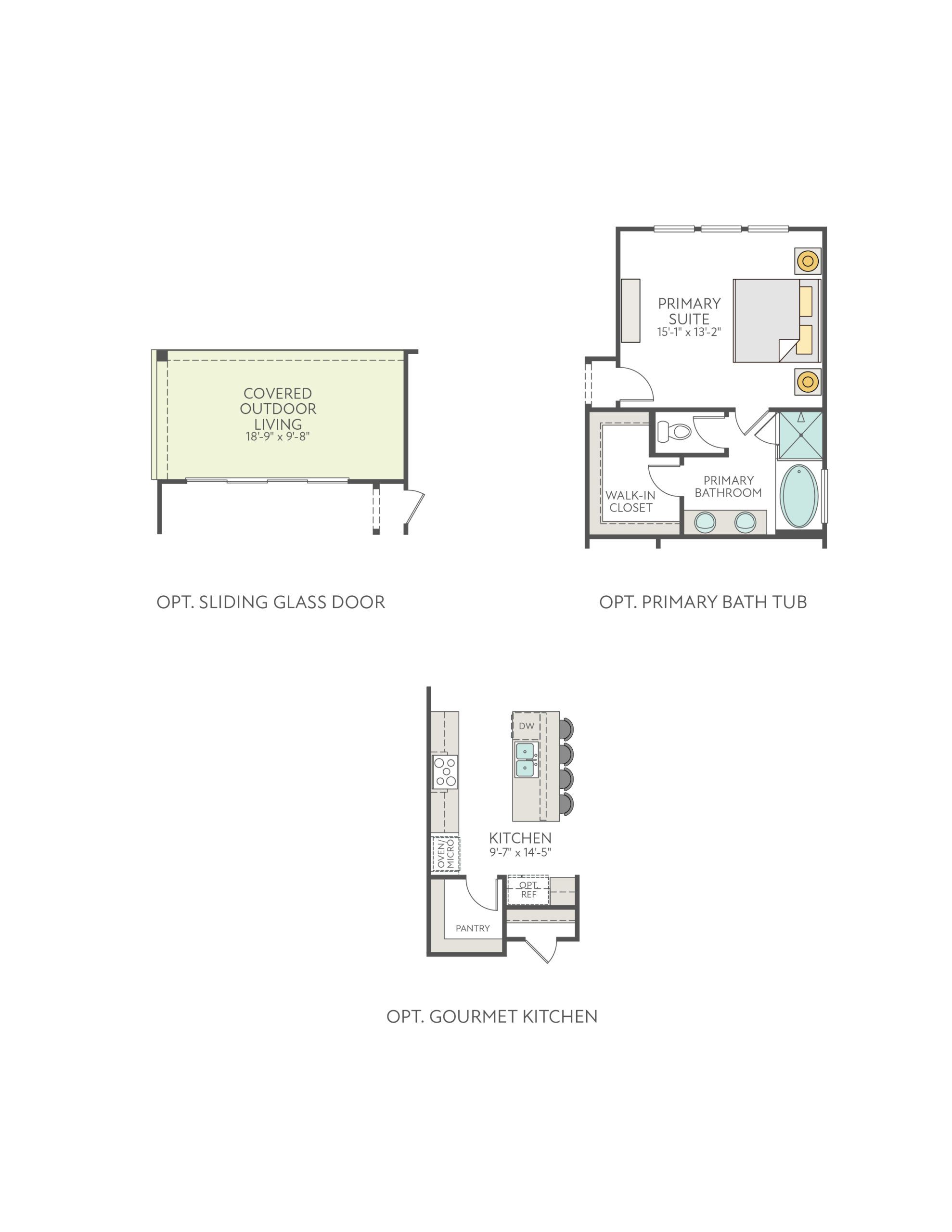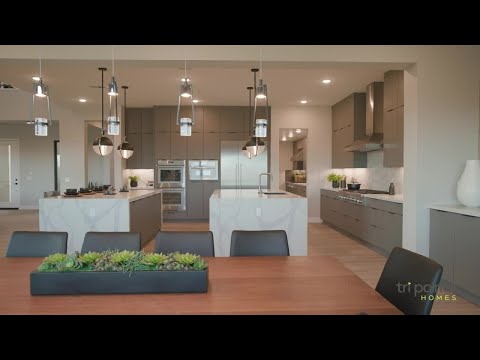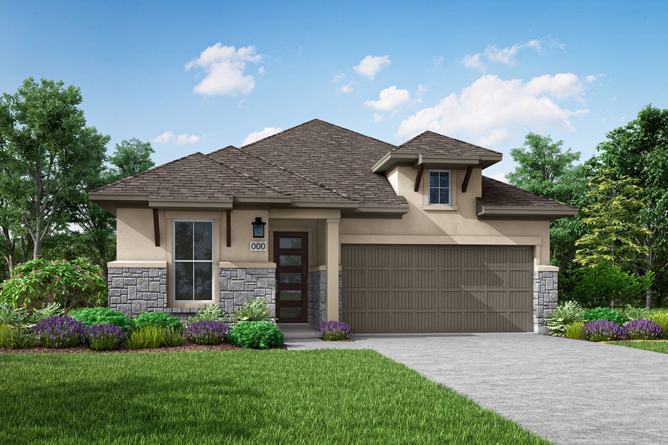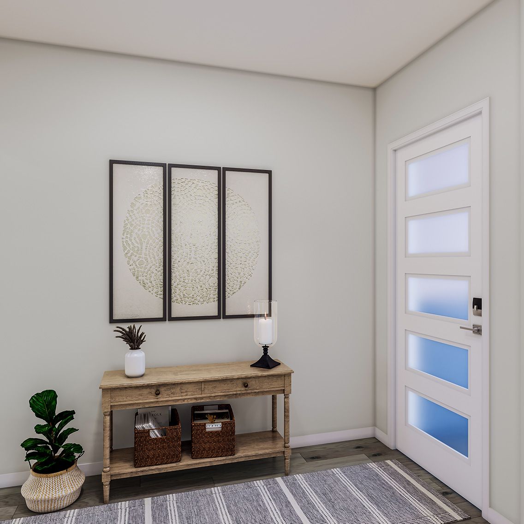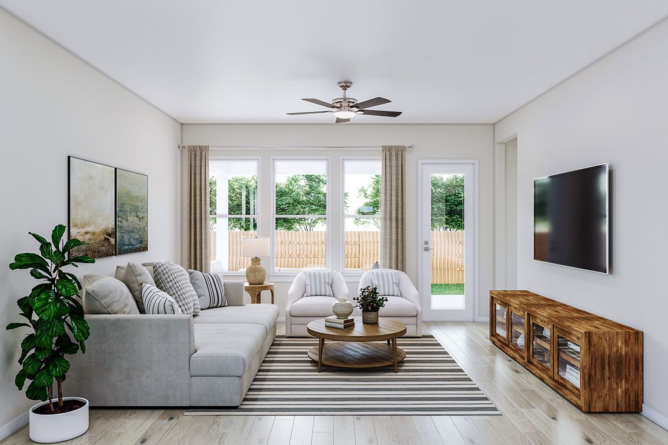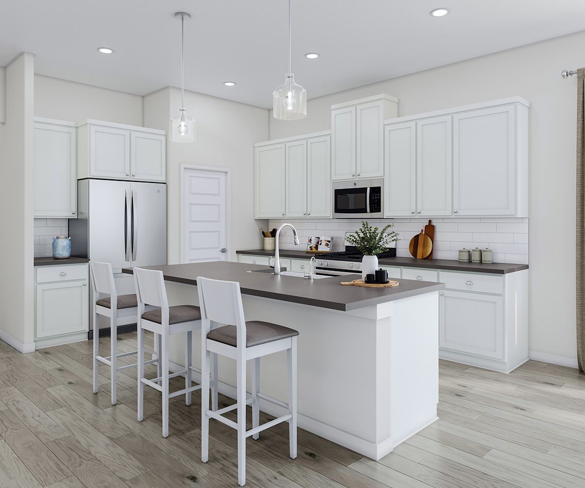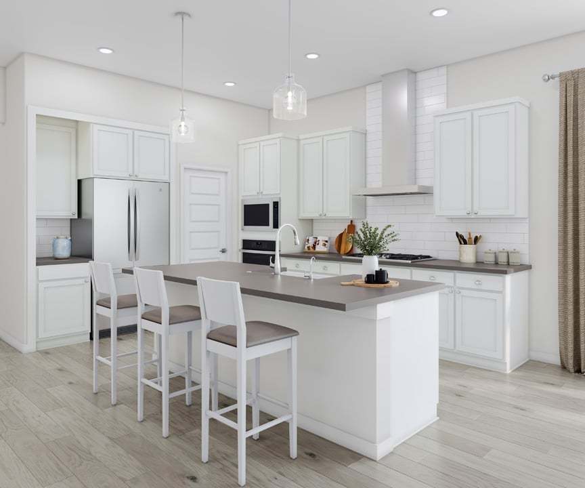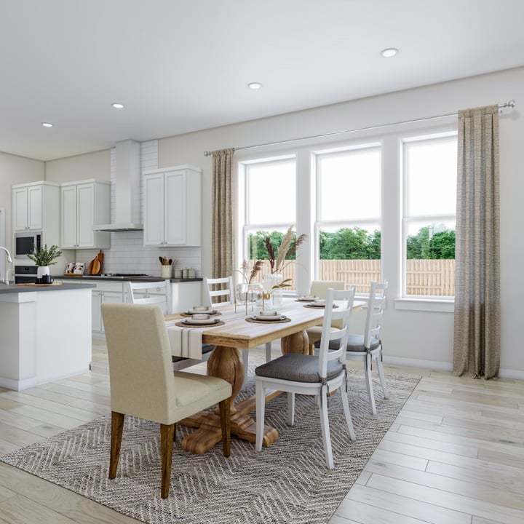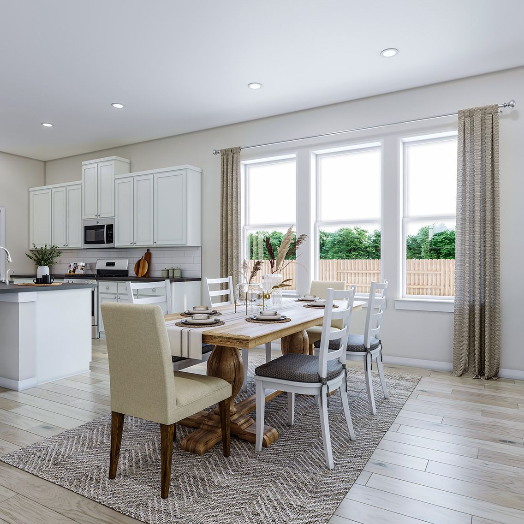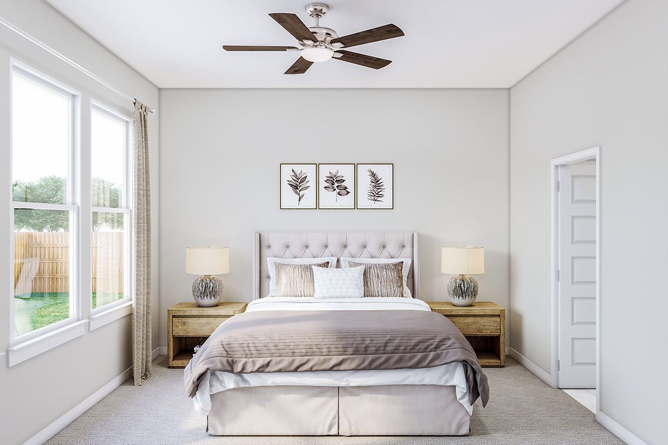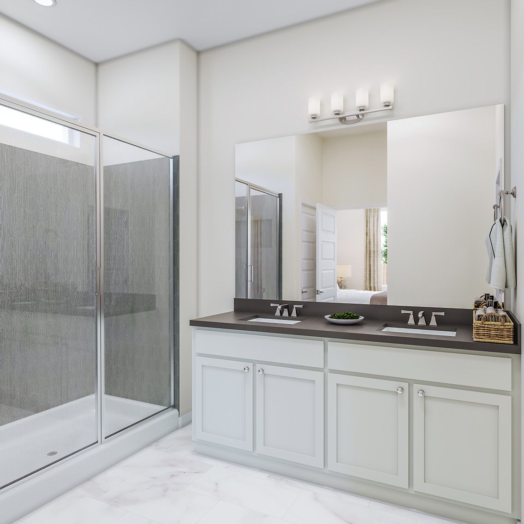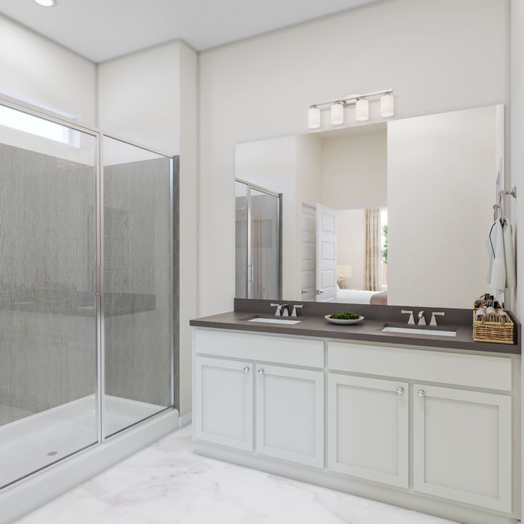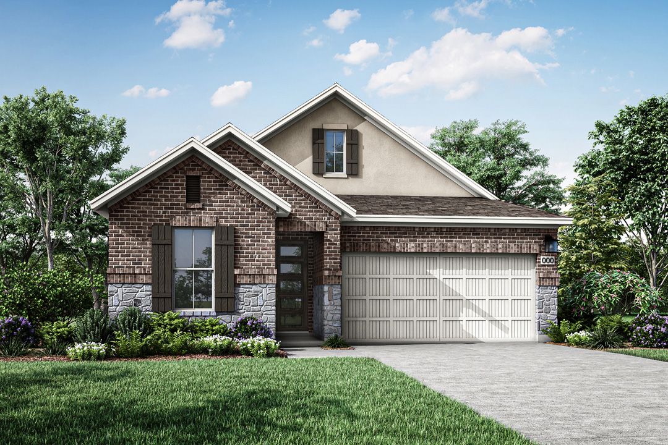Related Properties in This Community
| Name | Specs | Price |
|---|---|---|
 Linden
Linden
|
$605,065 | |
 Willow
Willow
|
$533,990 | |
 Rowan
Rowan
|
$535,990 | |
 Magnolia
Magnolia
|
$495,990 | |
 Hawthorn
Hawthorn
|
$599,818 | |
| Name | Specs | Price |
Aspen
Price from: $485,990Please call us for updated information!
YOU'VE GOT QUESTIONS?
REWOW () CAN HELP
Home Info of Aspen
The Aspen has an open-concept layout and windows throughout, keeping the heart of the home bright and airy. A covered outdoor patio adds another inviting living area, while a flex space tucked off the foyer offers a comfy spot to settle in with a book or used as a playroom. That same space, with the optional doors added, becomes a private home office instead. At the rear of the home, the primary suite has everything you need, including a large shower and walk-in closet. Add an optional soaking tub for an extra touch of luxury. HomeSmart technology delivers the final touch with features like Mesh WiFi, Video Doorbell and WiFi Door lock.
Home Highlights for Aspen
Information last updated on June 27, 2025
- Price: $485,990
- 1903 Square Feet
- Status: Plan
- 3 Bedrooms
- 2 Garages
- Zip: 78628
- 2 Bathrooms
- 1 Story
Living area included
- Bonus Room
- Dining Room
- Family Room
- Guest Room
- Living Room
Plan Amenities included
- Primary Bedroom Downstairs
Community Info
Flexible floorplans let you customize every space. Open-concept rooms are bright and cheery with lots of natural lighting. Two activity centers, including an infinity-edge pool, splash pad, outdoor playgrounds and hundreds of planned on-site community events, with access to many walking trails and parks along the San Gabriel River ensure you never run out of things to explore.
Actual schools may vary. Contact the builder for more information.
Amenities
-
Health & Fitness
- Pool
- Trails
- Resort-Style Pool and Cabanas
- Fitness Center
-
Community Services
- Playground
- Park
- Community Center
- Full-time Lifestyle Director for Community Events
-
Local Area Amenities
- Greenbelt
-
Social Activities
- Club House
- Event Hall
Area Schools
-
Georgetown Independent School District
- Wolf Ranch Elementary School
- James Tippit Middle School
- East View High School
Actual schools may vary. Contact the builder for more information.
Testimonials
""Our New Home Loan Consultant gets a super WOW! Obtaining loans and qualifying is a trying process, but she made it easy. She is a great communicator and caring person. Thank you for assigning her to us!""
Homeowner, Tri Pointe Homes
6/22/2021
""We are really impressed with the quality of the homes, the energy efficiency, and the features that came included. They have exceeded our expectations.""
Homeowner, Tri Pointe Homes
6/22/2021



