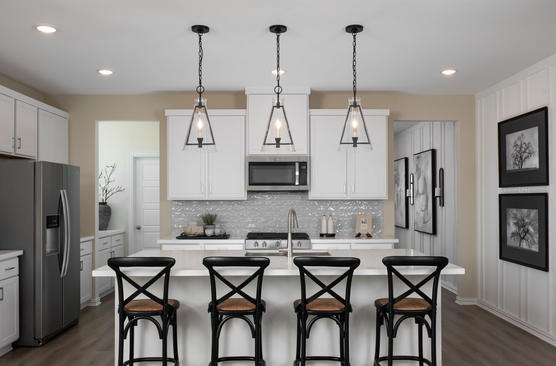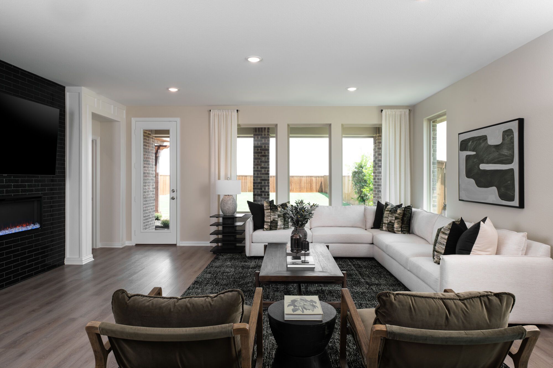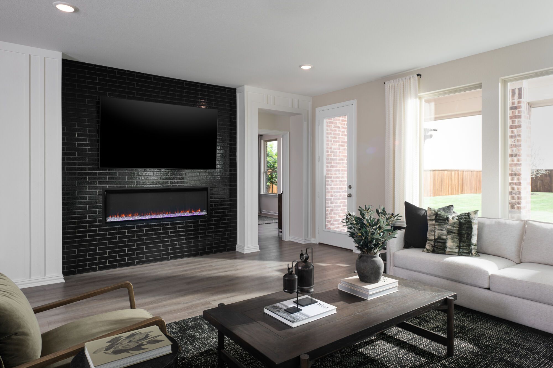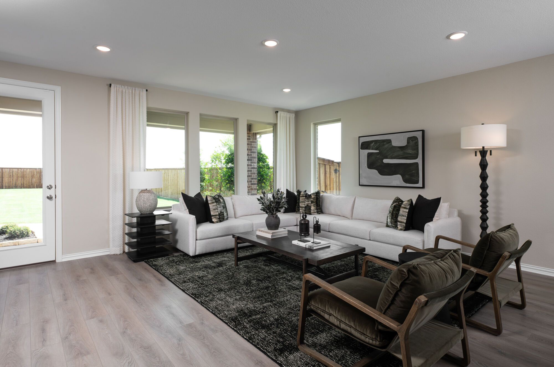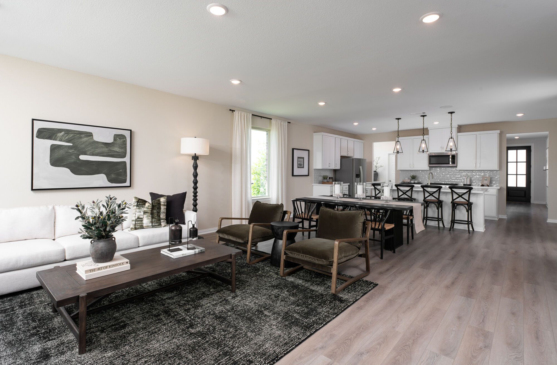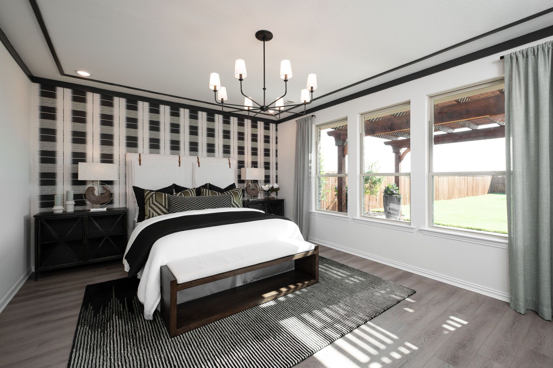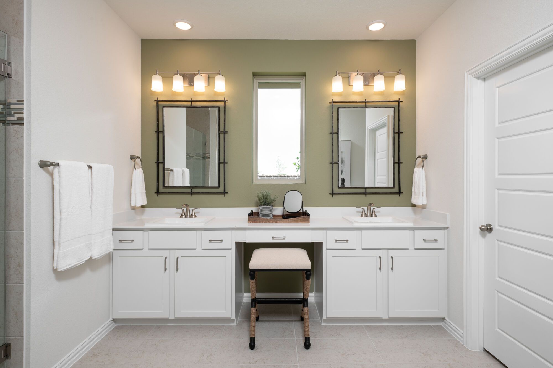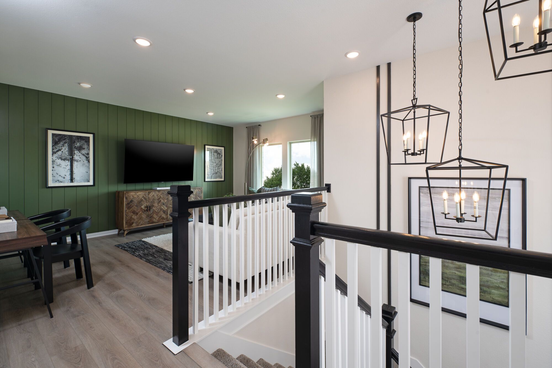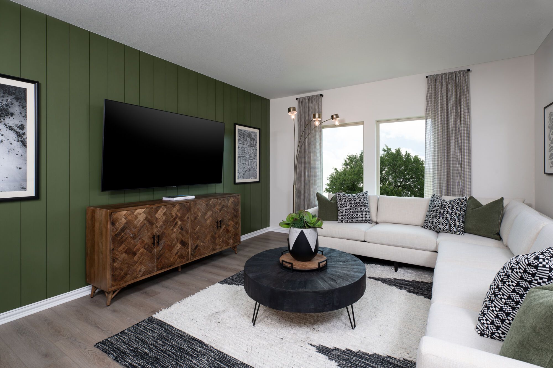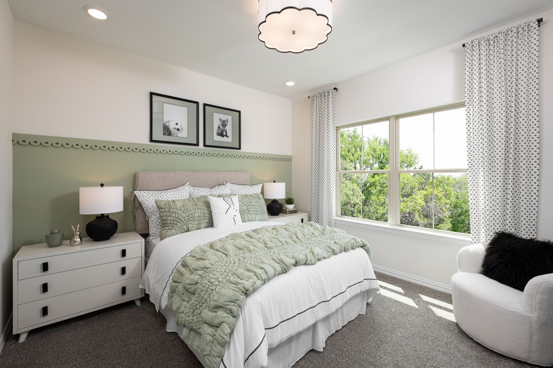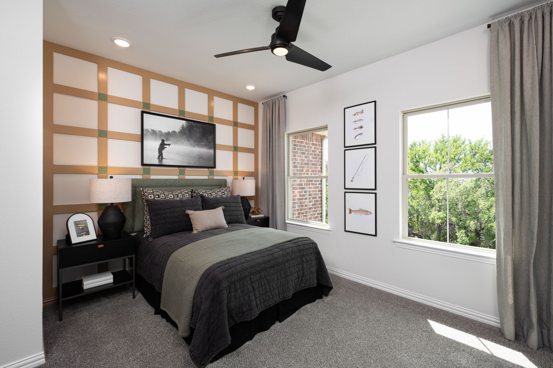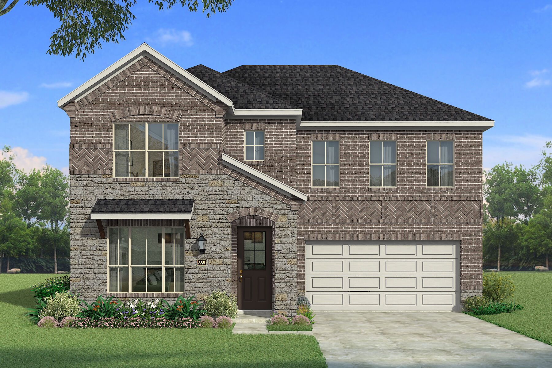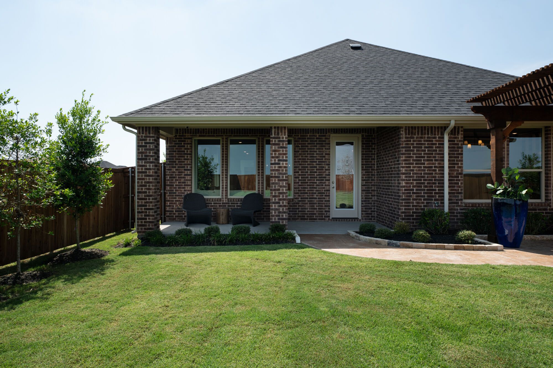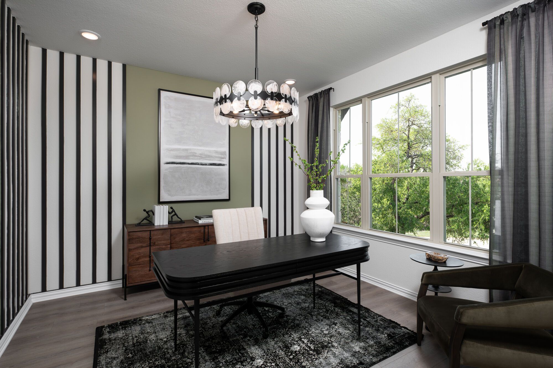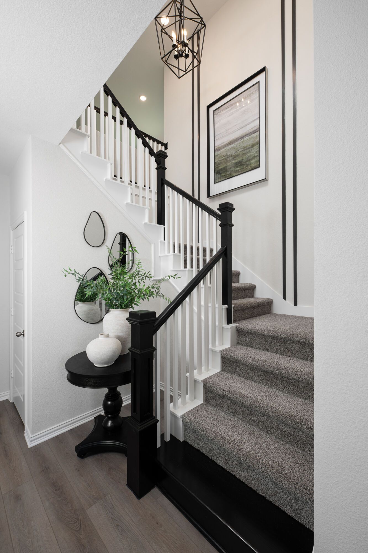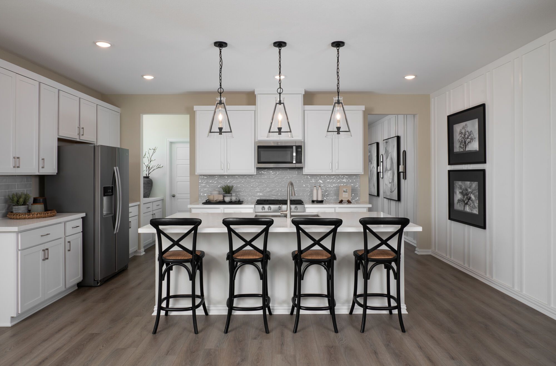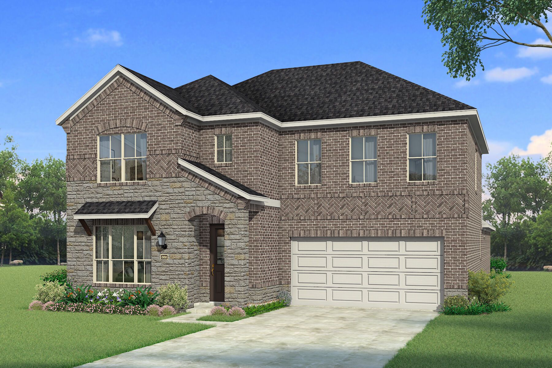Related Properties in This Community
| Name | Specs | Price |
|---|---|---|
 Tiana
Tiana
|
$594,835 | |
 Seville II
Seville II
|
$534,925 | |
 Mirabel
Mirabel
|
$518,916 | |
 Jasmine
Jasmine
|
$529,565 | |
 Barton
Barton
|
$397,000 | |
 Vienna
Vienna
|
$599,881 | |
 Milan
Milan
|
$565,000 | |
 Medina
Medina
|
$471,867 | |
 Kiara
Kiara
|
$465,000 | |
 Cypress
Cypress
|
$469,000 | |
 Catania
Catania
|
$568,450 | |
 Aurora
Aurora
|
$429,000 | |
 Elinor II
Elinor II
|
$449,961 | |
 Brazos
Brazos
|
$402,000 | |
| Name | Specs | Price |
Julieta
Price from: $549,000Please call us for updated information!
YOU'VE GOT QUESTIONS?
REWOW () CAN HELP
Home Info of Julieta
The Julieta is an elegantly designed two-story home that balances functionality with modern style. A welcoming porch leads into a bright foyer, where a flexible room at the front can serve as an office or retreat. Beyond the foyer, the open-concept kitchen includes a walk-in pantry, central island, and seamless access to the dining area and Great Room, making it perfect for entertaining. The Great Room extends to a backyard patio, with an option to upgrade to a covered patio for added outdoor enjoyment. The owner's suite, tucked at the back of the main floor, features a spa-like bathroom and spacious walk-in closet for privacy and relaxation. Nearby, the laundry room and owner's entry provide everyday convenience. Upstairs, the Julieta offers a game room, three additional bedrooms, and two full bathrooms, with each bedroom featuring a walk-in closet. Personalize your home with options like a Chefs, European, or Gourmet kitchen, or add an electric fireplace in the Great Room for extra warmth and charm. The Julieta combines versatile spaces and thoughtful details, creating a home designed for the way you live.
Home Highlights for Julieta
Information last updated on June 02, 2025
- Price: $549,000
- 3210 Square Feet
- Status: Plan
- 4 Bedrooms
- 2 Garages
- Zip: 75009
- 3.5 Bathrooms
- 2 Stories
Living area included
- Bonus Room
- Dining Room
- Family Room
- Game Room
- Guest Room
- Living Room
- Office
- Study
Plan Amenities included
- Primary Bedroom Downstairs
Community Info
Models Now Open! Discover the epitome of luxury living at the Arbors of Legacy Hills, a premier master-planned community spanning 3,200 acres in Celina, Texas. Ideally situated near Legacy Drive and Celina Parkway, this highly sought-after community offers direct access to the upcoming Dallas North Tollway extension. Legacy Hills features a variety of single-family home designs on 40-, 50-, and 60-foot homesites, ensuring there's a perfect home for every family. Immerse yourself in a lifestyle of convenience and recreation with amenities such as a 27-acre sports park, seven amenity centers, playscape areas, and a 3-mile walking and biking trail. Residents also benefit from the proximity to the highly-acclaimed Celina Independent School District, with plans for two future elementary schools within the community. Elevate your living experience – at Legacy Hills, luxury meets community. For even more options, discover townhomes in Frisco or explore spacious single-family homes in Little Elm to find the perfect fit for your lifestyle in the Dallas-Fort Worth area.
Actual schools may vary. Contact the builder for more information.
Amenities
-
Health & Fitness
- Golf Course
- Pool
- Trails
-
Community Services
- Retail
- Local
- Medical
- Playground
- Park
- Community Center
-
Local Area Amenities
- Greenbelt
- Views
-
Social Activities
- Club House
Area Schools
-
Celina ISD
- Celina High School
Actual schools may vary. Contact the builder for more information.
