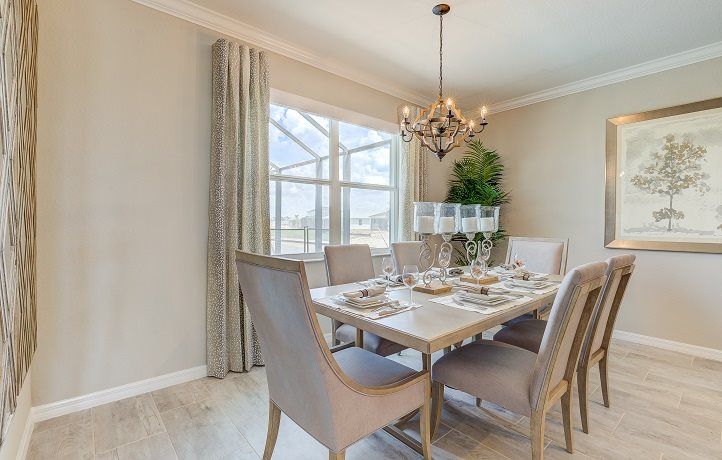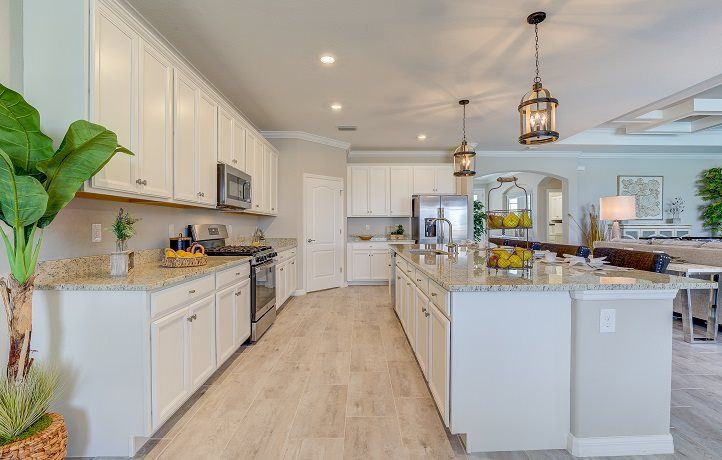Related Properties in This Community
| Name | Specs | Price |
|---|---|---|
 Tivoli Plan
Tivoli Plan
|
4 BR | 3 BA | 3 GR | 2,267 SQ FT | $367,999 |
 The Princeton II Plan
The Princeton II Plan
|
4 BR | 2 BA | 3 GR | 2,244 SQ FT | $363,999 |
 Sorrento Plan
Sorrento Plan
|
5 BR | 4.5 BA | 2 GR | 3,283 SQ FT | $416,999 |
 11908 Hickory Estate Circle (The Summerville II)
11908 Hickory Estate Circle (The Summerville II)
|
3 BR | 3 BA | 3 GR | 2,444 SQ FT | $459,090 |
 11904 Hickory Estate Circle (The Summerville II)
11904 Hickory Estate Circle (The Summerville II)
|
3 BR | 3 BA | 3 GR | 2,444 SQ FT | $459,791 |
 11900 Hickory Estate Circle (The Summerville II)
11900 Hickory Estate Circle (The Summerville II)
|
3 BR | 3 BA | 3 GR | 2,444 SQ FT | $399,794 |
 11896 Hickory Estate Circle (The Summerville II)
11896 Hickory Estate Circle (The Summerville II)
|
3 BR | 3 BA | 3 GR | 2,444 SQ FT | $405,044 |
 11892 Hickory Estate Circle (The Summerville II)
11892 Hickory Estate Circle (The Summerville II)
|
3 BR | 3 BA | 3 GR | 2,444 SQ FT | $458,890 |
 11888 Hickory Estate Circle (The Summerville II)
11888 Hickory Estate Circle (The Summerville II)
|
3 BR | 3 BA | 3 GR | 2,444 SQ FT | $459,791 |
 11884 Hickory Estate Circle (The Summerville II)
11884 Hickory Estate Circle (The Summerville II)
|
3 BR | 3 BA | 3 GR | 2,444 SQ FT | $399,794 |
 11876 Misty Arbor Run (The Summerville II)
11876 Misty Arbor Run (The Summerville II)
|
3 BR | 3 BA | 3 GR | 2,444 SQ FT | $457,191 |
 11872 Misty Arbor Run (The Summerville II)
11872 Misty Arbor Run (The Summerville II)
|
3 BR | 3 BA | 3 GR | 2,444 SQ FT | $466,190 |
 11870 Hickory Estate Circle (The Summerville II)
11870 Hickory Estate Circle (The Summerville II)
|
3 BR | 3 BA | 3 GR | 2,444 SQ FT | $484,638 |
| Name | Specs | Price |
The Summerville II Plan
Price from: $392,999Please call us for updated information!
YOU'VE GOT QUESTIONS?
REWOW () CAN HELP
The Summerville II Plan Info
The Summerville II model is an outstanding use of 2,444 square feet of living space in this ideal split-bedroom floor plan with 3 bedrooms plus den and 3 full baths. Large, open-concept great room and kitchen boasts inviting eat-in dining room. Owner's suite features private lanai access, two walk-in closets and en-suite bathroom with dual vanities and large spa shower. Den with french doors will make a great office or hobby space. Garage offers plenty of storage for cars and toys alike.
Ready to Build
Build the home of your dreams with the The Summerville II plan by selecting your favorite options. For the best selection, pick your lot in Arborwood Preserve - Manor Homes today!
Community Info
Lennar now offers Self-Guided Tours for the first time ever! To tour model homes on-site and on your own, all you need to do is provide a few key pieces of information and we will send you a unique code to access the models of your choice. Arborwood Preserve Manor Homes are nestled in this impeccably manicured master planned community. There are six majestic floor plans ranging from 2,244 to 3,867 square feet offer grand living quarters in a lush environment that caters to every golf and nature lover’s whims. Recreation beckons at every turn with tennis, pickleball, swimming, clubhouse activities, shopping, dining and every pleasure you could wish for. More Info About Arborwood Preserve - Manor Homes
Since 1954, we've had the privilege of helping hundreds of thousands of families across America move into the next stage of their lives with a new Lennar home. We build homes in some of the most desirable cities in the nation and for all stages of your life: first home, move-up home, or a multigenerational home to accommodate your changing family needs. Our communities cater to all lifestyles and include urban, suburban, active adult and golf course living. Experience the joy of homeownership with Lennar. We believe in simplifying your home buying experience by including everything you need in a new home and community. And once you find your perfect home? Our family of companies is there to assist you every step of the way with your mortgage, title and insurance needs for an enjoyable and hassle-free closing. The Home Within A Home by Lennar is a unique new home solution for homebuyers who need to “double up” to share the cost of their mortgage and other living expenses. Our award-winning Active Adult Communities offer the ultimate in carefree, innovative and resort-style living.
Amenities
Area Schools
- Lee Co SD
Actual schools may vary. Contact the builder for more information.
Local Points of Interest
- Bell Tower Shops
- Gulf Coast Town Center
Social Activities
- Club House
Health and Fitness
- Lee Memorial Hospital
- Gulf Coast Medical Center
- Pool
Community Services & Perks
- Gulf Coast Town Center
- Bell Tower Shops









