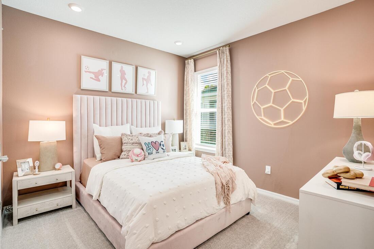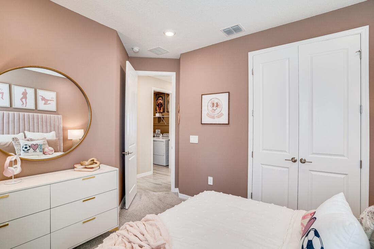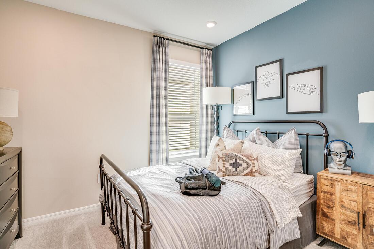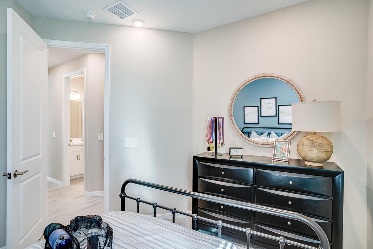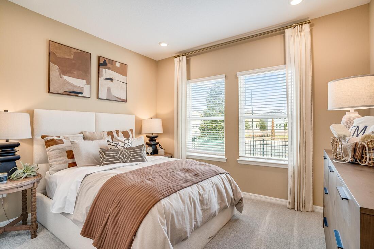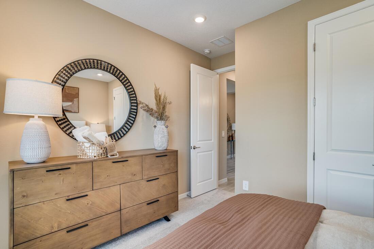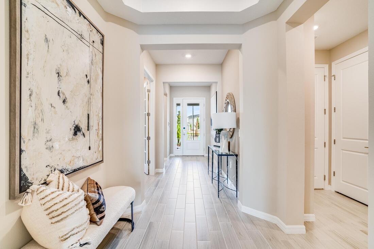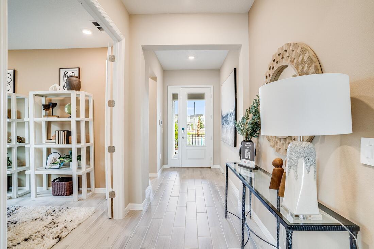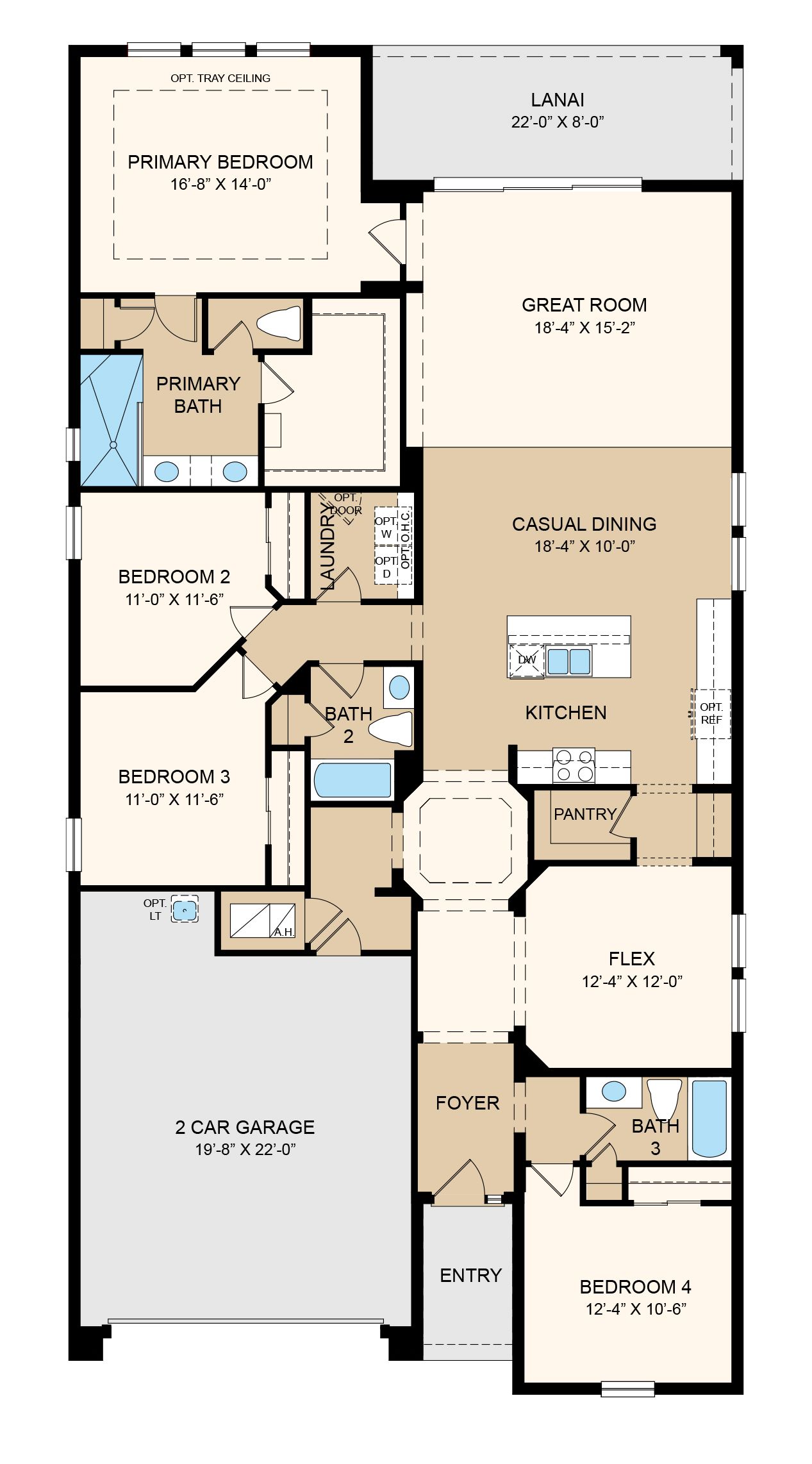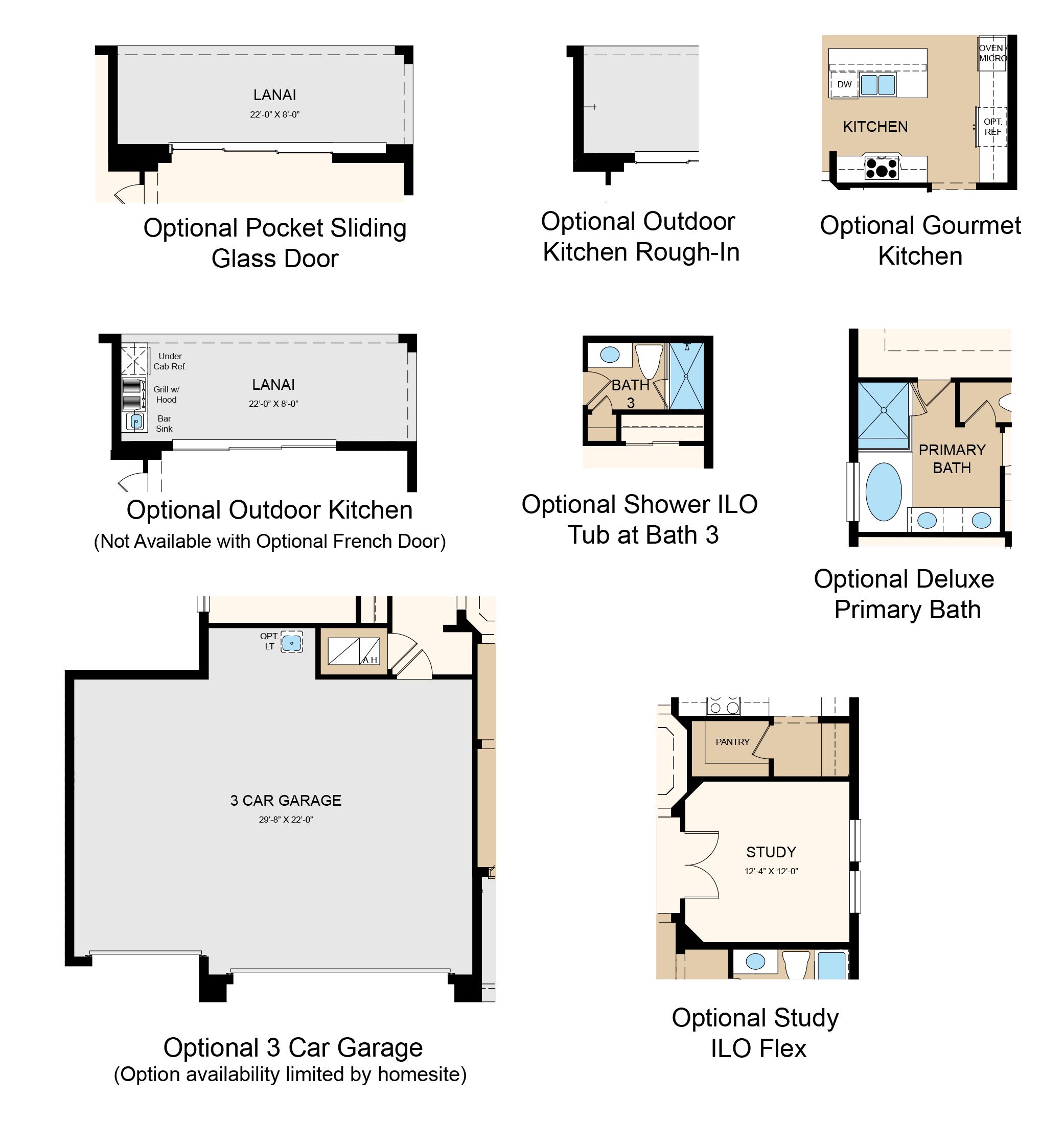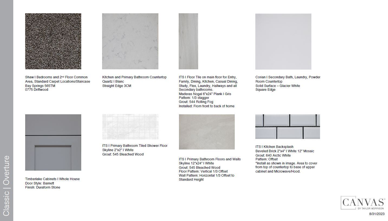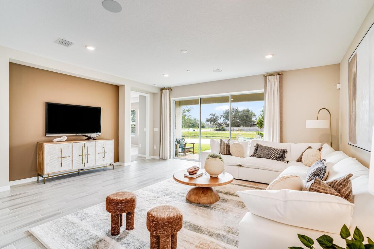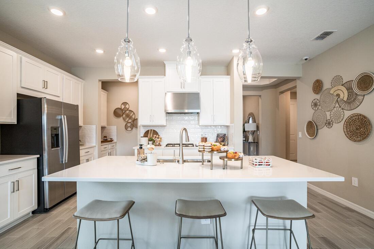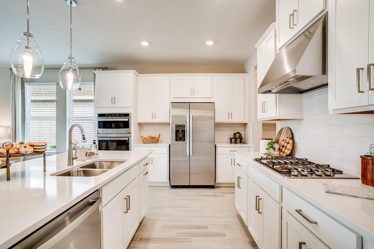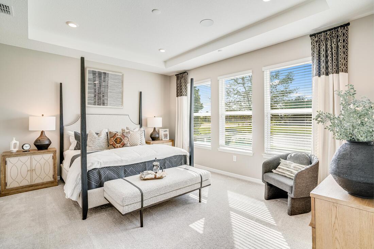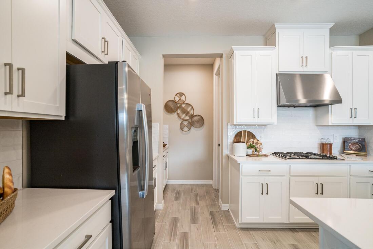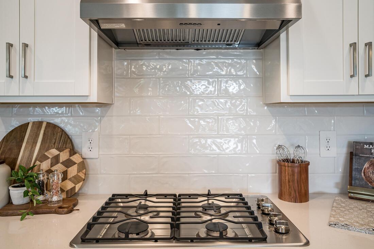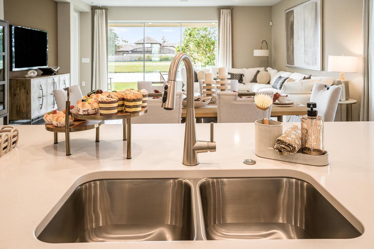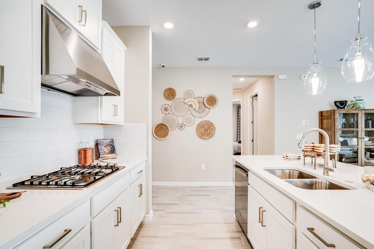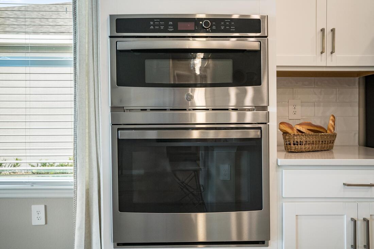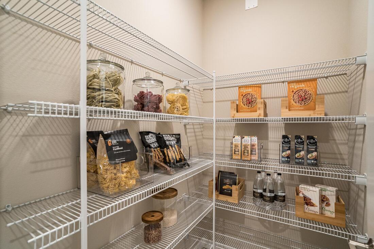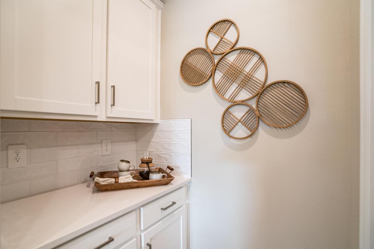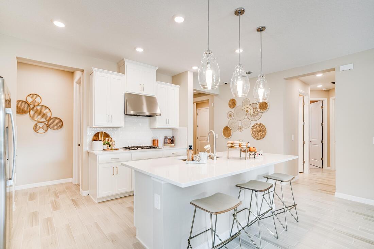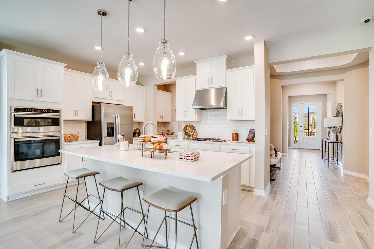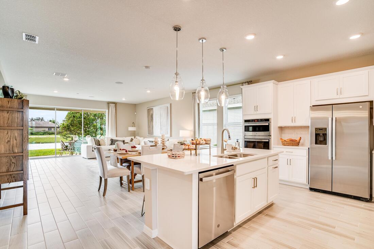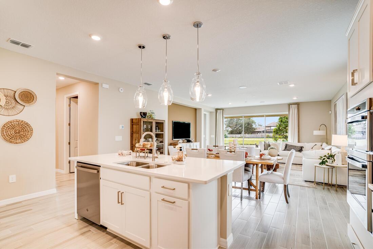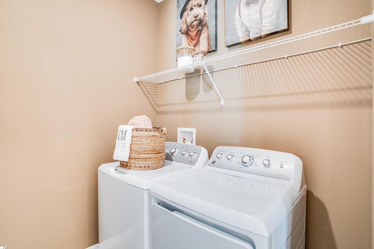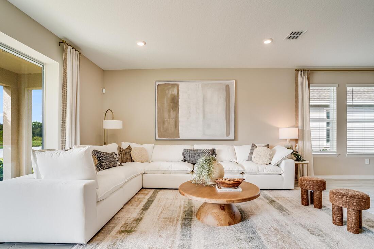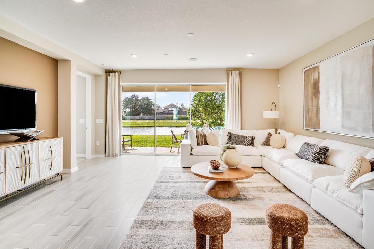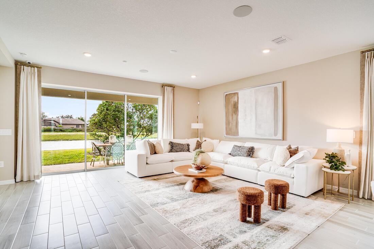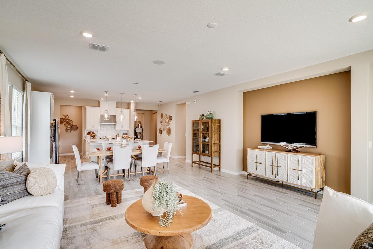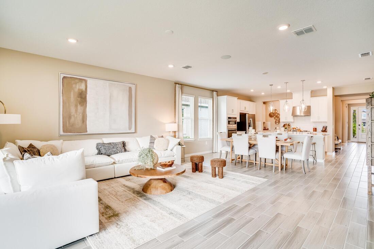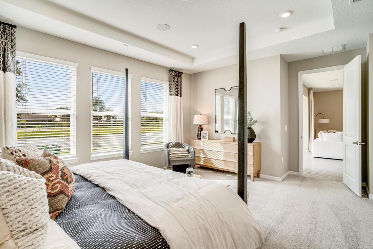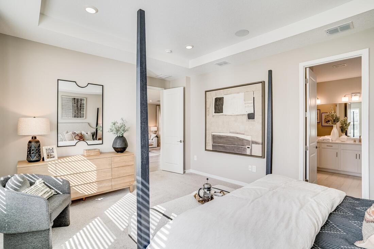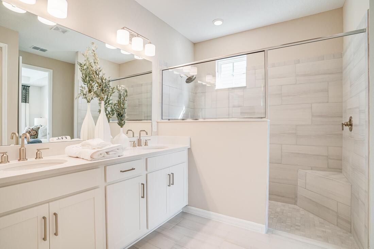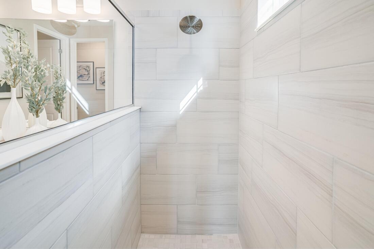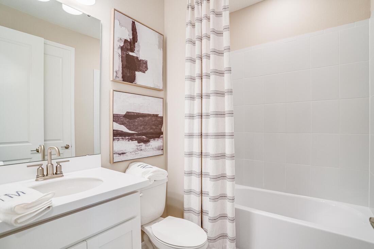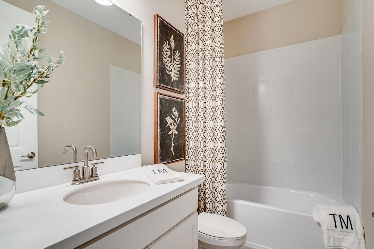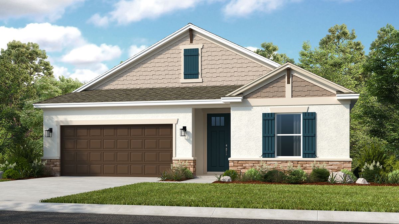Related Properties in This Community
| Name | Specs | Price |
|---|---|---|
 Hemingway II
Hemingway II
|
$399,990 | |
 Moseley II
Moseley II
|
$499,990 | |
 Sunset
Sunset
|
$579,999 | |
 Plant II
Plant II
|
$449,990 | |
 Java
Java
|
$613,939 | |
 Griffin II
Griffin II
|
$579,990 | |
 Douglas II
Douglas II
|
$399,990 | |
 Tortola
Tortola
|
$617,999 | |
 Sand Key
Sand Key
|
$689,935 | |
 Saint Thomas
Saint Thomas
|
$449,999 | |
 Saint Croix
Saint Croix
|
$560,999 | |
 Palm
Palm
|
$592,999 | |
 Michigan
Michigan
|
$690,990 | |
 Erie
Erie
|
$539,990 | |
 Bimini
Bimini
|
$689,999 | |
 Bermuda
Bermuda
|
$579,129 | |
 Bahama
Bahama
|
$505,999 | |
 Abaco
Abaco
|
$719,689 | |
 Tradewinds
Tradewinds
|
$719,999 | |
 Barbados
Barbados
|
$588,999 | |
| Name | Specs | Price |
Grenada
Price from: $486,999
YOU'VE GOT QUESTIONS?
REWOW () CAN HELP
Home Info of Grenada
The open-concept Grenada home design features generous square footage, several upgrade options both indoors and out, and attractive features throughout. 2,394 square feet includes four bedrooms plus a flex room with additional options to give the design a customizable, more personalized array of possibilities within. The Grenada is immediately inviting, with a central common area that holds the great room room, kitchen, and casual dining area. The home can be graced with a sophisticated tray ceiling as an option if you like. A large island and a step-in pantry are included, which can be opened to the flex room to serve as a formal dining area. Or, as an option it can be a study without access from the kitchen with French doors off the foyer. You also have gourmet upgrade options in the designer kitchen. The primary suite, tucked away at the back of the home, includes an elegant bedroom, finely appointed bath and over-sized walk-in closet that offers an optional direct entry to the laundry room. Additional options for the bedroom include a tray ceiling, and French doors that gives you direct access to the sun-soaked lanai. The primary bath includes dual sinks, large shower, and private water closet. With three secondary bedrooms, you can accommodate visiting guests, a large family or transform one into the craft room you've always wanted. The bedroom at the front of the house offers direct access to a full bath. The other two secondary bedrooms share a bathroom that is conveniently close to the laundry. The lanai can be reached through sliding glass doors, or optional pocket sliders, from great room. This outdoor area offers several alternatives including two different outdoor kitchen options or access from the primary suite.
Home Highlights for Grenada
Information last checked by REWOW: June 16, 2025
- Price from: $486,999
- 2394 Square Feet
- Status: Plan
- 4 Bedrooms
- 2 Garages
- Zip: 32168
- 3 Bathrooms
- 1 Story
Living area included
- Dining Room
- Guest Room
Plan Amenities included
- Primary Bedroom Downstairs
Community Info
Spanning over 500 acres in New Smyrna Beach, Florida, Ardisia Park offers one and two-story single-family homes with up to 4,830 square feet, 7 bedrooms, 5.5 bathrooms, and 3-car garages. Enjoy access to an array of planned amenities including a club house with fitness center, gathering space, and kitchen, as well as a resort-style pool, pickleball courts, flex lawns, open play space, dog park, National Wildlife Federation Monarch Butterfly Garden, walking path throughout the community, and more. Visit today to tour our models and discover all the reasons to love our new homes at Ardisia Park!
Actual schools may vary. Contact the builder for more information.
Amenities
-
Health & Fitness
- Pool
-
Community Services
- Playground
Area Schools
-
Volusia County School District
- Chisholm Elementary School
Actual schools may vary. Contact the builder for more information.
