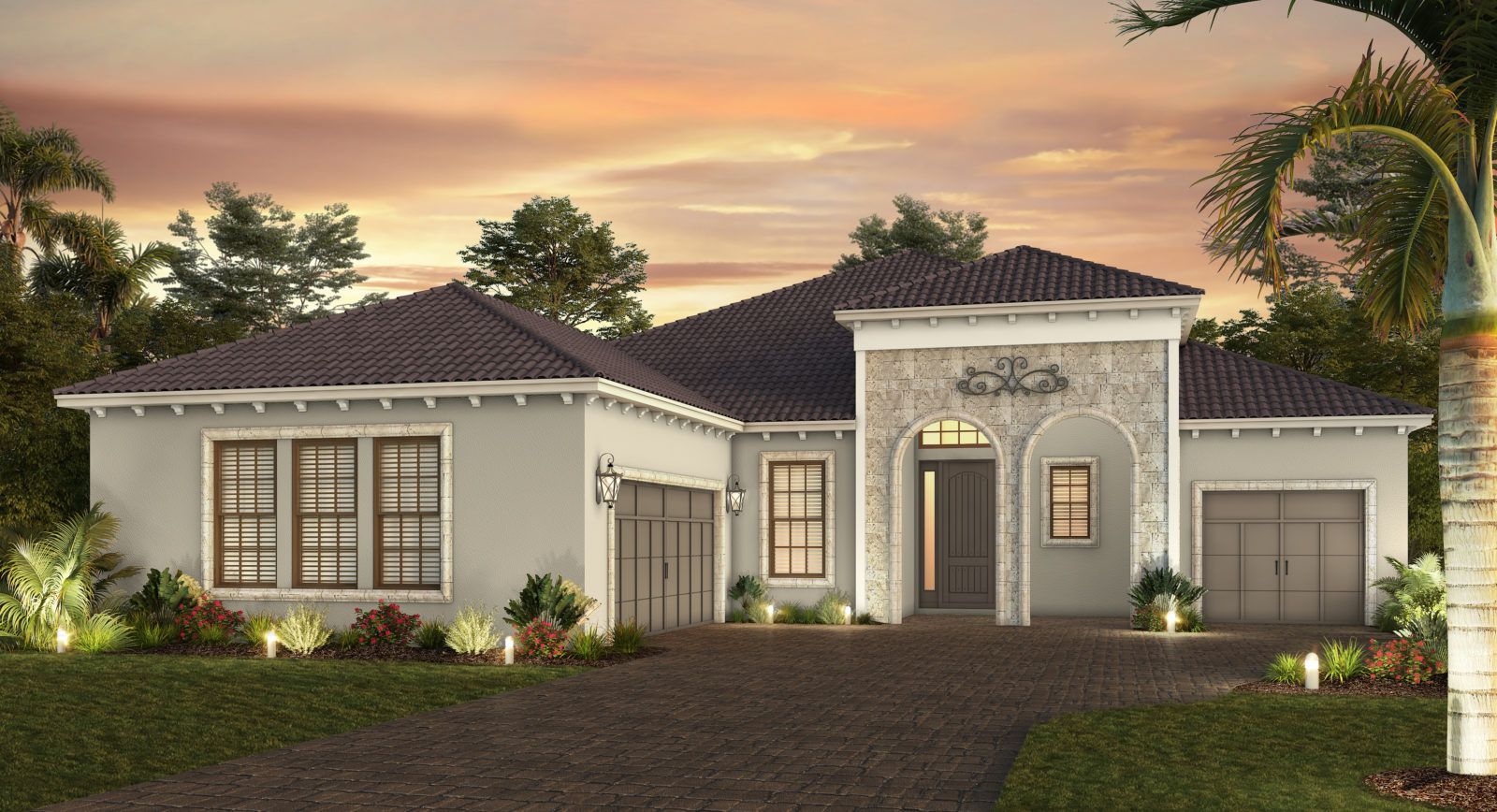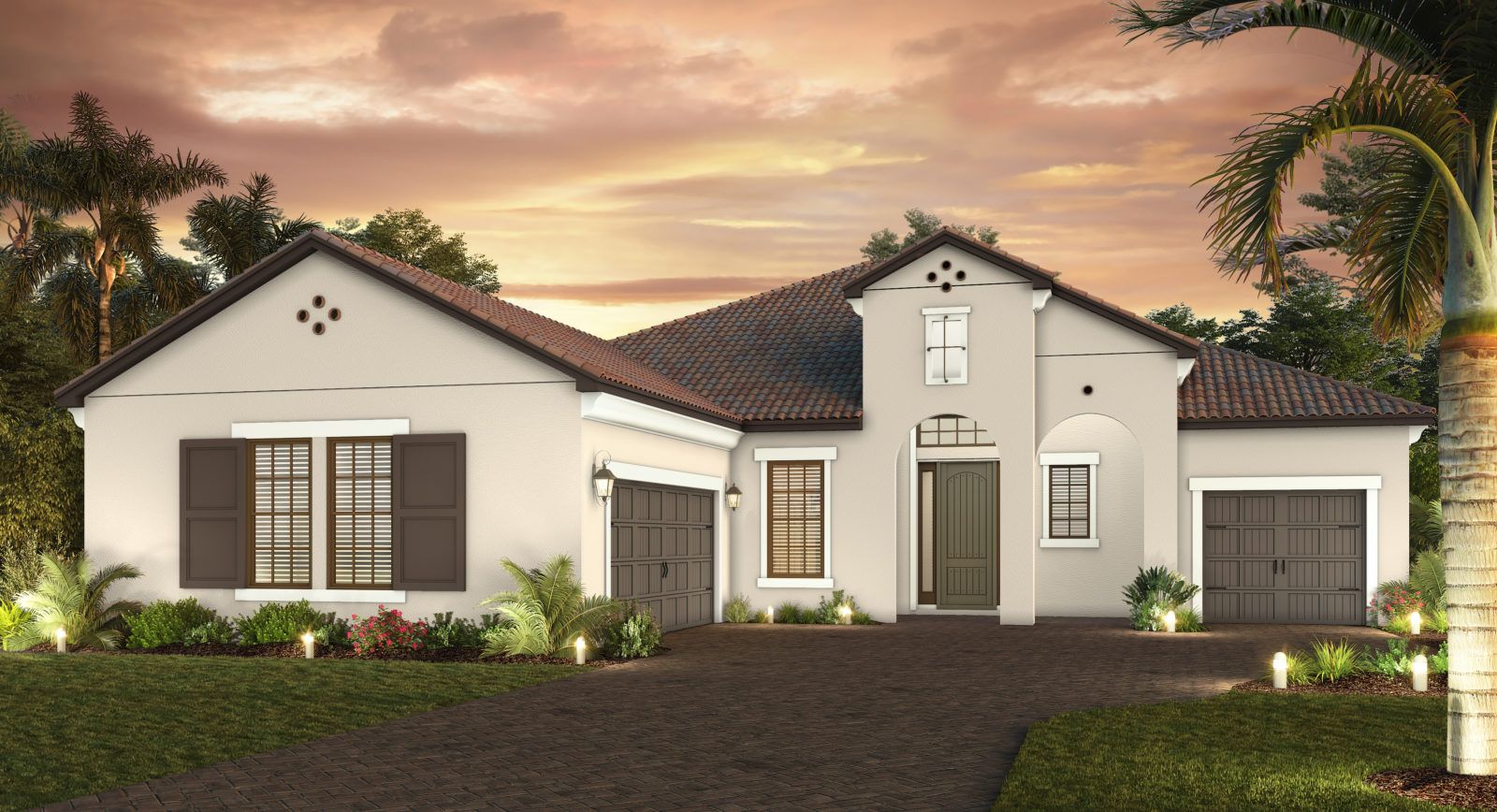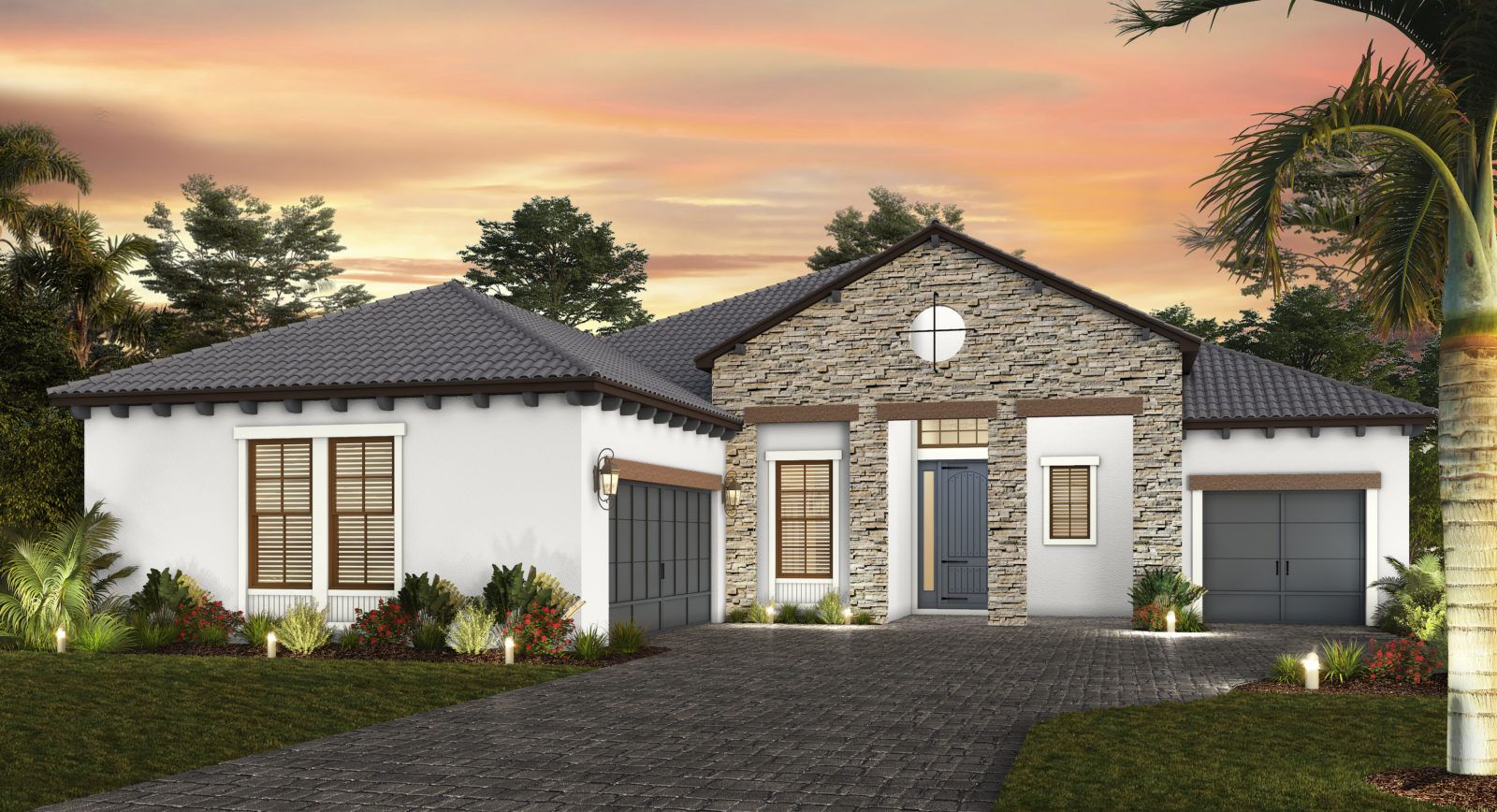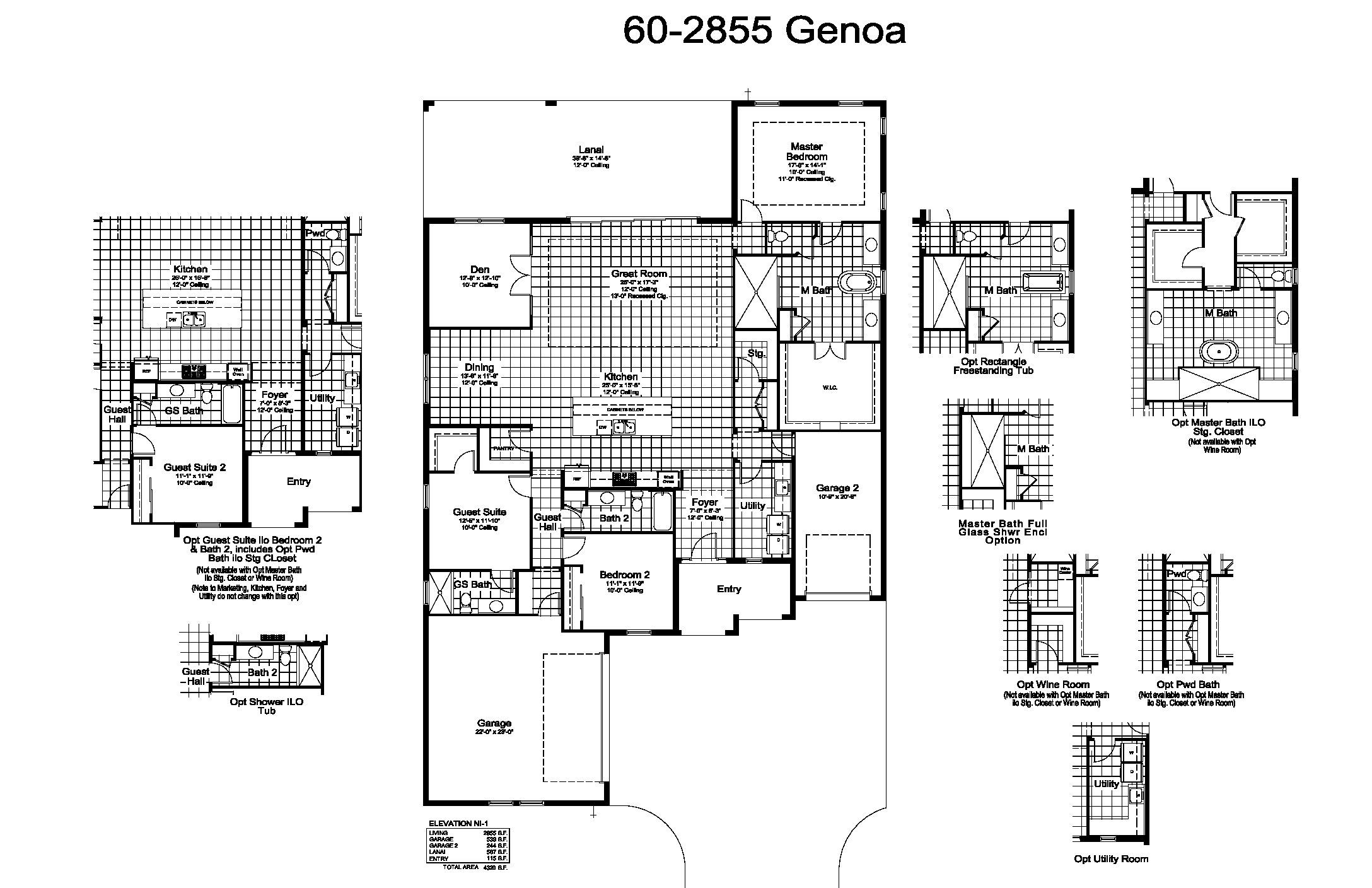Related Properties in This Community
| Name | Specs | Price |
|---|---|---|
 Veneto 2
Veneto 2
|
$984,990 | |
 Ravello
Ravello
|
$920,990 | |
 Lugano 2
Lugano 2
|
$514,990 | |
 Augustine
Augustine
|
$594,990 | |
 Ravello Plan
Ravello Plan
|
4 BR | 3 BA | 3 GR | 3,681 SQ FT | $920,990 |
 429 Bocelli Drive (Vicenzo)
429 Bocelli Drive (Vicenzo)
|
3 BR | 2 BA | 2 GR | 2,412 SQ FT | $1,101,990 |
 353 Bocelli Drive (Positano)
353 Bocelli Drive (Positano)
|
3 BR | 2.5 BA | 3 GR | 2,561 SQ FT | $1,180,990 |
 340 Aria Drive (Lugano 2)
340 Aria Drive (Lugano 2)
|
2 BR | 2 BA | 2 GR | 2,252 SQ FT | $1,000,990 |
 337 Bocelli Drive (Ravenna)
337 Bocelli Drive (Ravenna)
|
3 BR | 2.5 BA | 3 GR | 3,004 SQ FT | $1,239,990 |
 333 Bocelli Drive (Bergamo)
333 Bocelli Drive (Bergamo)
|
3 BR | 3 BA | 3 GR | 2,853 SQ FT | $1,121,990 |
 329 Aria Drive (Vicenzo)
329 Aria Drive (Vicenzo)
|
3 BR | 2 BA | 3 GR | 2,412 SQ FT | $1,008,990 |
 325 Bocelli Drive (Positano)
325 Bocelli Drive (Positano)
|
3 BR | 2.5 BA | 3 GR | 2,561 SQ FT | $1,138,990 |
 325 Aria Drive (Veneto)
325 Aria Drive (Veneto)
|
3 BR | 3 BA | 2 GR | 2,635 SQ FT | $981,990 |
 308 Bocelli Drive (Ravenna)
308 Bocelli Drive (Ravenna)
|
3 BR | 2.5 BA | 3 GR | 3,004 SQ FT | $1,134,990 |
 Vicenzo Plan
Vicenzo Plan
|
3 BR | 2 BA | 3 GR | 2,412 SQ FT | $726,990 |
 Veneto Plan
Veneto Plan
|
3 BR | 3 BA | 2 GR | 2,635 SQ FT | $728,990 |
 Ravenna Plan
Ravenna Plan
|
3 BR | 2.5 BA | 3 GR | 3,004 SQ FT | $828,990 |
 Positano Plan
Positano Plan
|
3 BR | 2.5 BA | 3 GR | 2,561 SQ FT | $788,990 |
 Lugano 2 Plan
Lugano 2 Plan
|
2 BR | 2 BA | 2 GR | 2,252 SQ FT | $706,990 |
 Cortina Plan
Cortina Plan
|
3 BR | 2 BA | 2 GR | 2,455 SQ FT | $712,990 |
 Bergamo Plan
Bergamo Plan
|
3 BR | 3 BA | 3 GR | 2,853 SQ FT | $786,990 |
 Vicenzo
Vicenzo
|
3 Beds| 2 Full Baths| 2412 Sq.Ft | $1,039,990 |
 Veneto
Veneto
|
3 Beds| 3 Full Baths| 2635 Sq.Ft | $458,990 |
 Ravenna
Ravenna
|
3 Beds| 2 Full Baths, 1 Half Bath| 3004 Sq.Ft | $828,990 |
 Positano
Positano
|
3 Beds| 2 Full Baths, 1 Half Bath| 2561 Sq.Ft | $713,990 |
 Lugano
Lugano
|
2 Beds| 2 Full Baths| 2169 Sq.Ft | $432,990 |
 Cortina
Cortina
|
3 Beds| 2 Full Baths| 2455 Sq.Ft | $990,990 |
| Name | Specs | Price |
Genoa
Price from: $786,990
YOU'VE GOT QUESTIONS?
REWOW () CAN HELP
Home Info of Genoa
*The final price ($786,990 to 986,990) will vary based on optional features, lot premiums and personalization selections* Discover The Luxury of Living Well with the Genoa, a newly released floorplan by Neal Signature Homes. Accommodating and elegant, this home features 3 bedrooms, 3 baths, dining room and den unfurling over 2,855 sq. ft. of open living space. Through the foyer, the gourmet kitchen greets you with five-star cuisine in progress thanks to the spacious island, over-sized walk-in pantry and beautiful wall oven. After enjoying a tasting and conversation with friends, you can easily flow into the great room to unwind before dining. This area is the perfect vantage point, allowing you to witness meals coming to life in the kitchen, a gorgeous spread in the dining room or the majesty of the outdoor lanai through the sliding glass doors. A den with double doors is perfect for a custom office or a library where you can relax with a choice beverage and book. Begin and end your day in the master suite, a personal retreat with resort-style amenities. The master bathroom includes a walk-in shower, separate mirror vanities, soaking tub and private water closet. You can open the double doors and enter the walk-in closet to pick your daily outfit. If you plan to host family or friends, this design includes a guest suite with ensuite bath. Additional options, including a wine room or powder room, are available for this home. Call or schedule a visit to Aria in Venice, Florida to learn more. andnbsp; andnbsp; andnbsp; andnbsp; andnbsp;
Home Highlights for Genoa
Information last checked by REWOW: October 09, 2025
- Price from: $786,990
- 2855 Square Feet
- Status: Plan
- 3 Bedrooms
- 3 Garages
- Zip: 34275
- 3 Bathrooms
- 1 Story
Living area included
- Dining Room
- Living Room
- Office
Plan Amenities included
- Primary Bedroom Downstairs
Community Info
Visit Us Today! Neal Signature Homes is pleased to announce Aria, an Italian-inspired community in Venice, Florida. Featuring all-new, luxurious home designs, homeowners will enjoy spacious living and dining rooms, expansive master suites, welcoming outdoor living spaces and resort-styled amenities, conveniently located on Jacaranda Boulevard near I-75. Aria encompasses 152 acres of pristine Florida real estate in a prestigious, 24-hour monitored gated environment. Many homesites boast lakefront views or tranquil nature preserves. Designed with Italian-inspired architecture nestled within tree-lined streets, the heart of the community is at the residents clubhouse, with a fully-equipped fitness center, pickle ball courts, outdoor pool, spa and peaceful gathering spaces. Preview our digital flip book by clicking here. Come and create your and#8220;Signature Momentand#8221; with us. Complete the Request for More Information form as we look forward to providing you with an outstanding home buying experience.
Actual schools may vary. Contact the builder for more information.
Amenities
-
Health & Fitness
- Resort-Style Amenities
- Pickleball Courts
- Fitness Center
-
Community Services
- Community Center
-
Local Area Amenities
- Views
- Lake
- Lakefront and Nature Views
- Beautiful Italian Designs for Varied Streetscape
-
Social Activities
- Club House
- Events Lawn and Gathering Spaces
Area Schools
-
Sarasota County School District
- Laurel Nokomis School
- Venice High School
Actual schools may vary. Contact the builder for more information.




