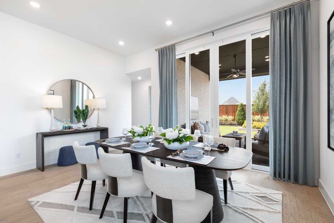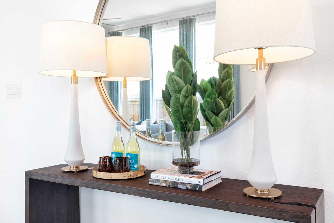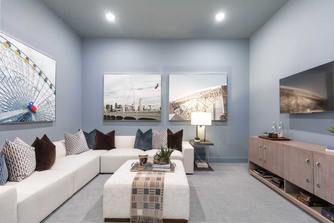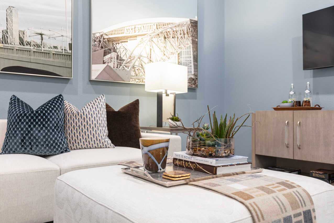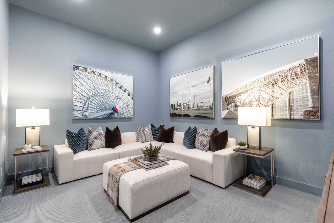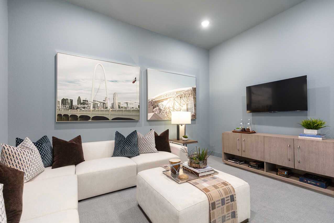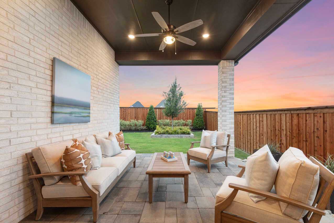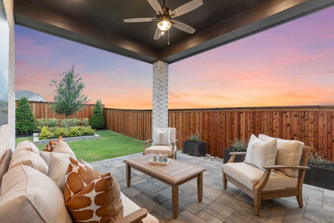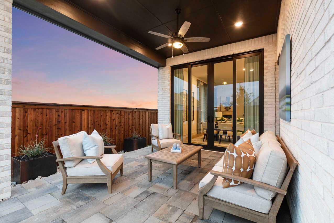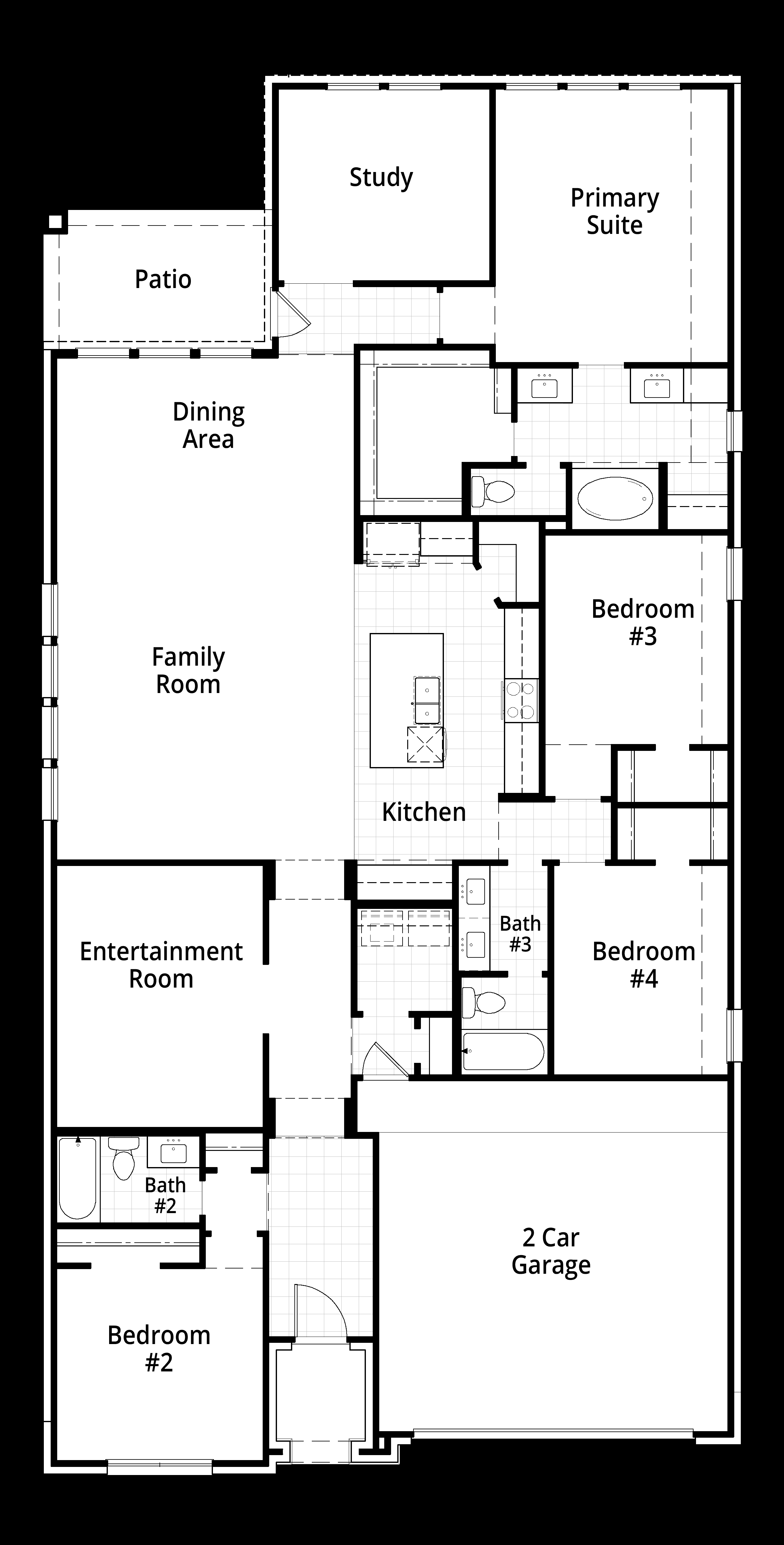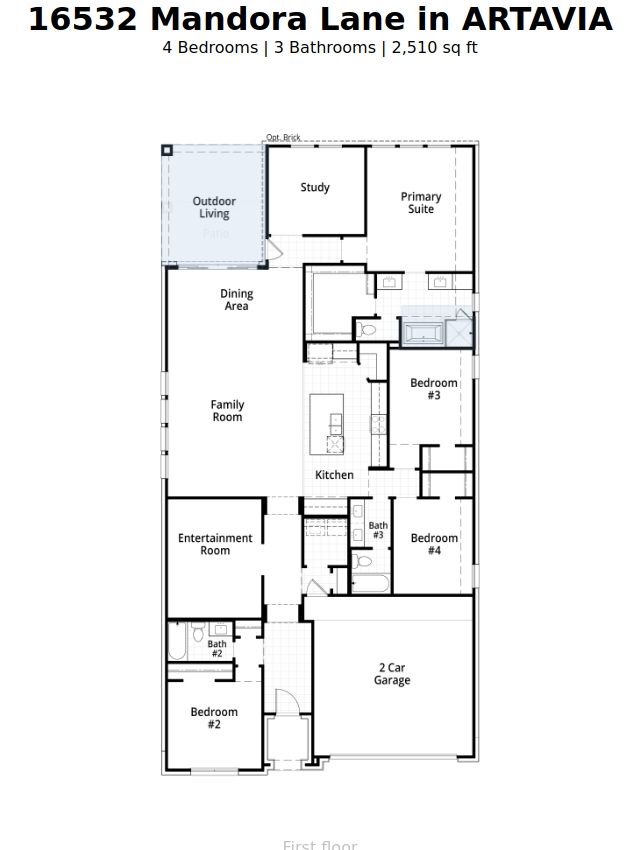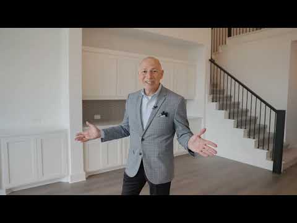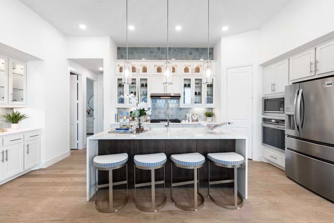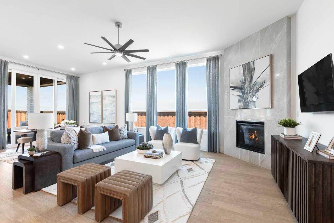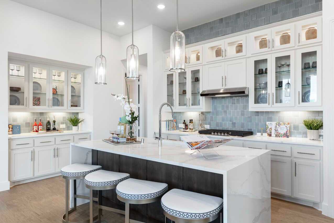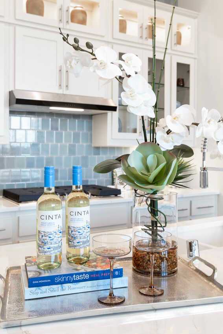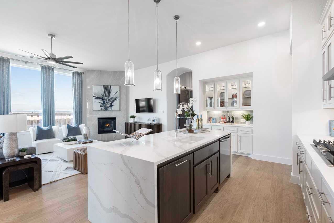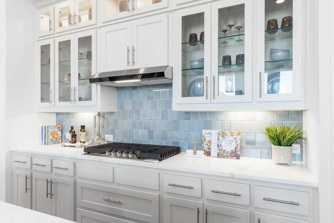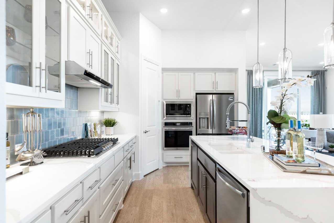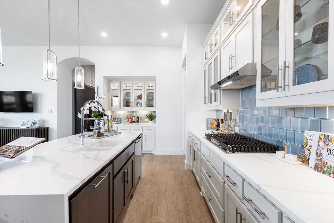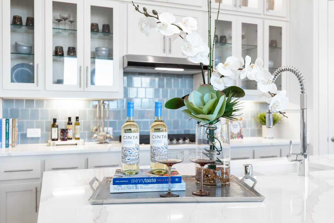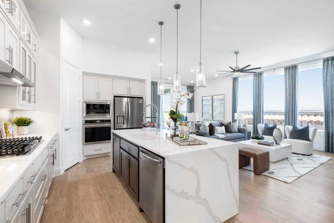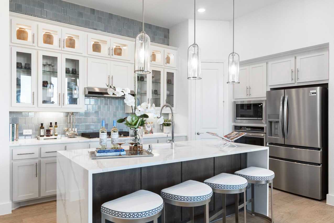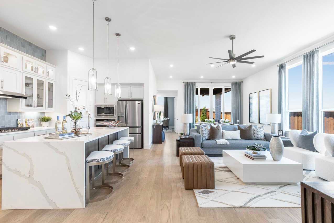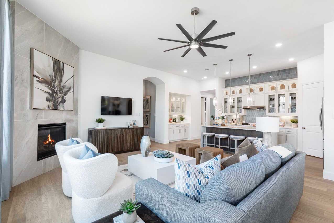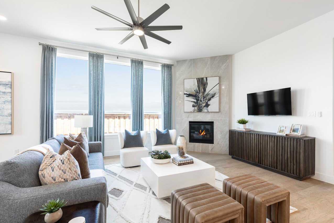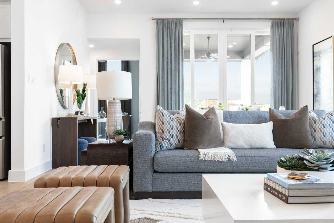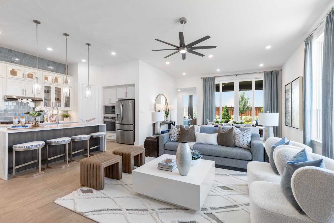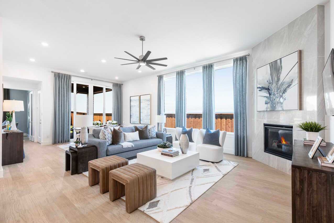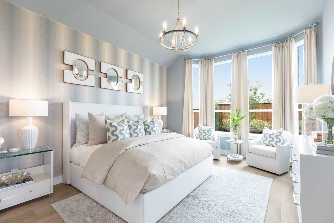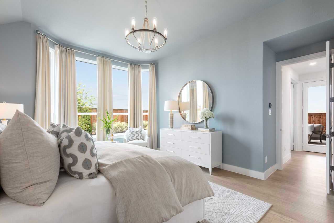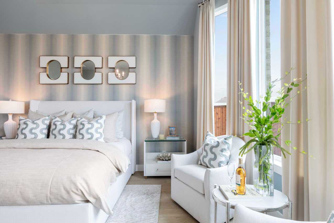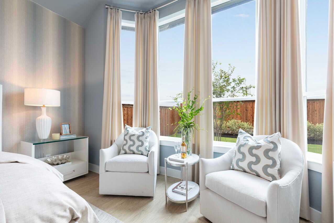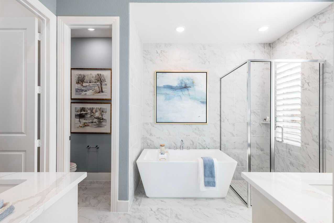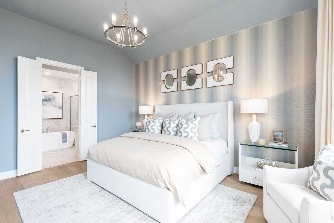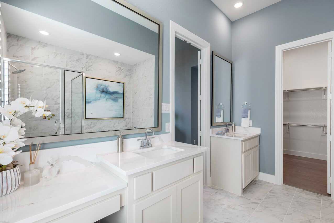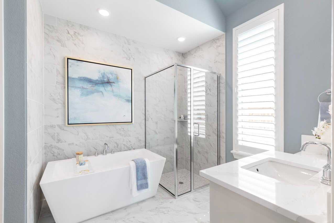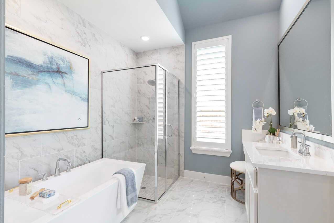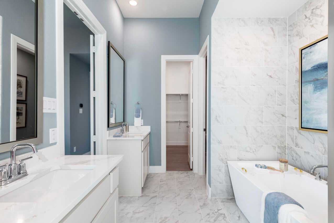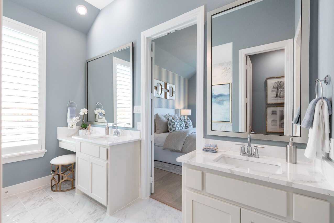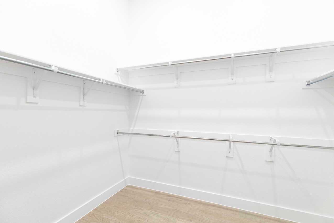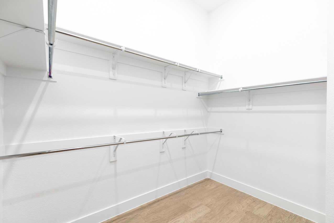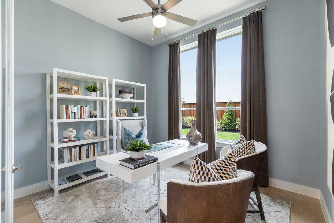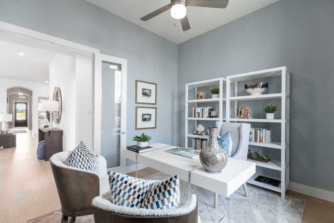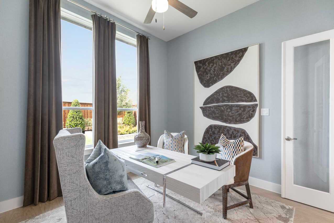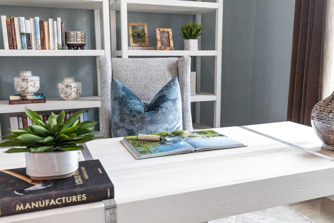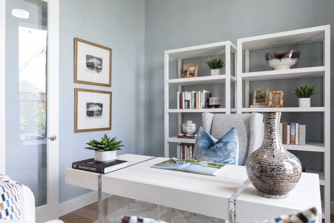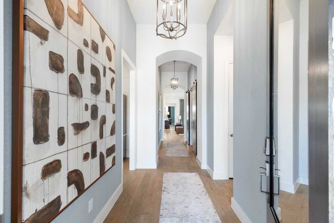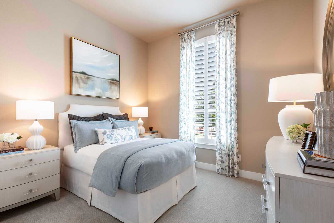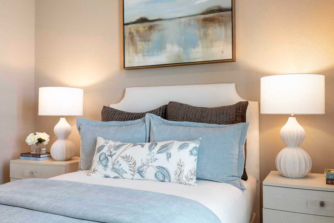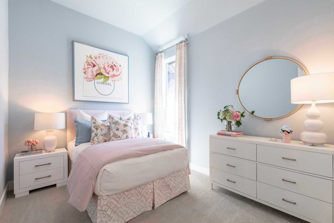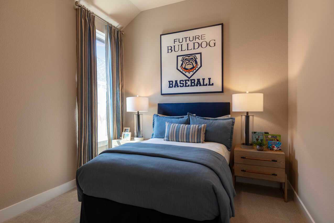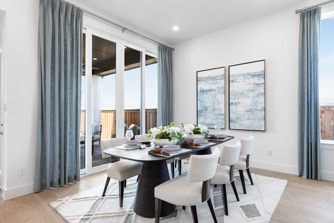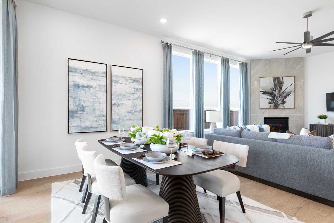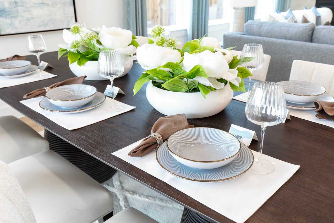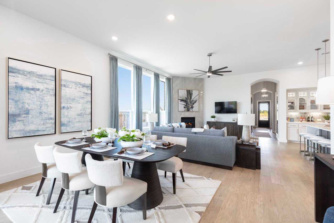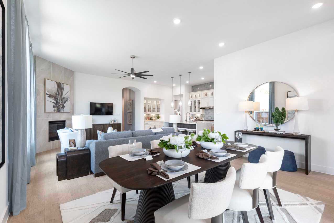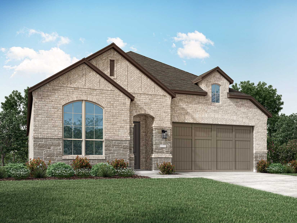Related Properties in This Community
| Name | Specs | Price |
|---|---|---|
 Plan Rodin
Plan Rodin
|
$438,990 | |
 Plan Grantham
Plan Grantham
|
$424,990 | |
 Plan Bernini
Plan Bernini
|
$430,990 | |
 Plan Weston
Plan Weston
|
$440,990 | |
 Plan VanGogh
Plan VanGogh
|
$499,990 | |
 Plan Torres
Plan Torres
|
$442,990 | |
 Plan Newport
Plan Newport
|
$449,990 | |
 Plan Matisse
Plan Matisse
|
$486,924 | |
 Plan Denton
Plan Denton
|
$415,990 | |
 Plan Cambridge
Plan Cambridge
|
$465,990 | |
 Plan Botero
Plan Botero
|
$443,990 | |
 Plan Amberley
Plan Amberley
|
$396,990 | |
| Name | Specs | Price |
Plan Kingston
Price from: $459,990Please call us for updated information!
YOU'VE GOT QUESTIONS?
REWOW () CAN HELP
Home Info of Plan Kingston
Welcome to this stunning one-story home, featuring four bedrooms and three full baths. This home also has a two-car garage, a study, and an entertainment room. From reading a book to watching a movie with the family, this home offers it all. The high-end chef's kitchen is equipped with top-of-the-line appliances, storage, and a grand island, making it a dream come true for those who love to cook. This home has sliding doors leading you out to the oversized back patio, the perfect space for outdoor activities. The study and entertainment room provide additional living spaces, great for those who work from home or enjoy hosting. The primary suite will be a relaxing retreat with the spa like bathroom with a freestanding tub and separate shower. This is the perfect home for comfort, luxury, and relaxation! Don't miss out on the opportunity to call this home yours!
Home Highlights for Plan Kingston
Information last updated on June 06, 2025
- Price: $459,990
- 2481 Square Feet
- Status: Under Construction
- 4 Bedrooms
- 2 Garages
- Zip: 77302
- 3 Bathrooms
- 1 Story
- Move In Date August 2025
Living area included
- Dining Room
- Living Room
Plan Amenities included
- Primary Bedroom Downstairs
Community Info
Located off State Highway 242 and FM 1314, ARTAVIA Is a vibrant and welcoming community full of joy and wonder. From meditation and play areas to community gathering spaces, you will be thrilled by the colorful possibilities that abound just minutes from your home. Life is different here and everything has been thoughtfully designed to help you get the most out of it.
Actual schools may vary. Contact the builder for more information.
Area Schools
-
Conroe Independent School District
- San Jacinto Elementary School
- Caney Creek High School
Actual schools may vary. Contact the builder for more information.
Testimonials
"My husband and I have built several homes over the years, and this has been the least complicated process of any of them - especially taking into consideration this home is the biggest and had more detail done than the previous ones. We have been in this house for almost three years, and it has stood the test of time and severe weather."
BG and PG, Homeowners in Austin, TX
7/26/2017
