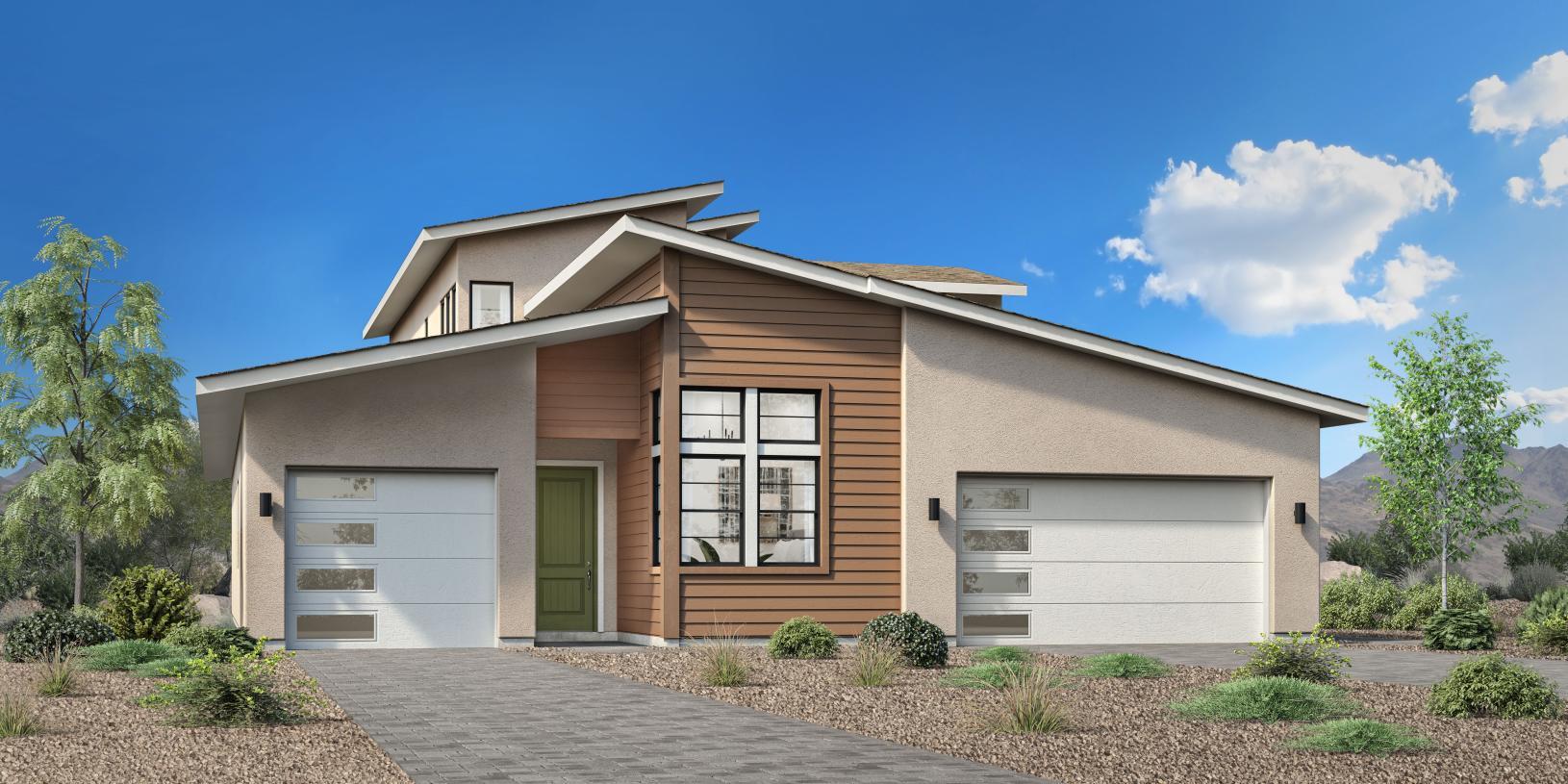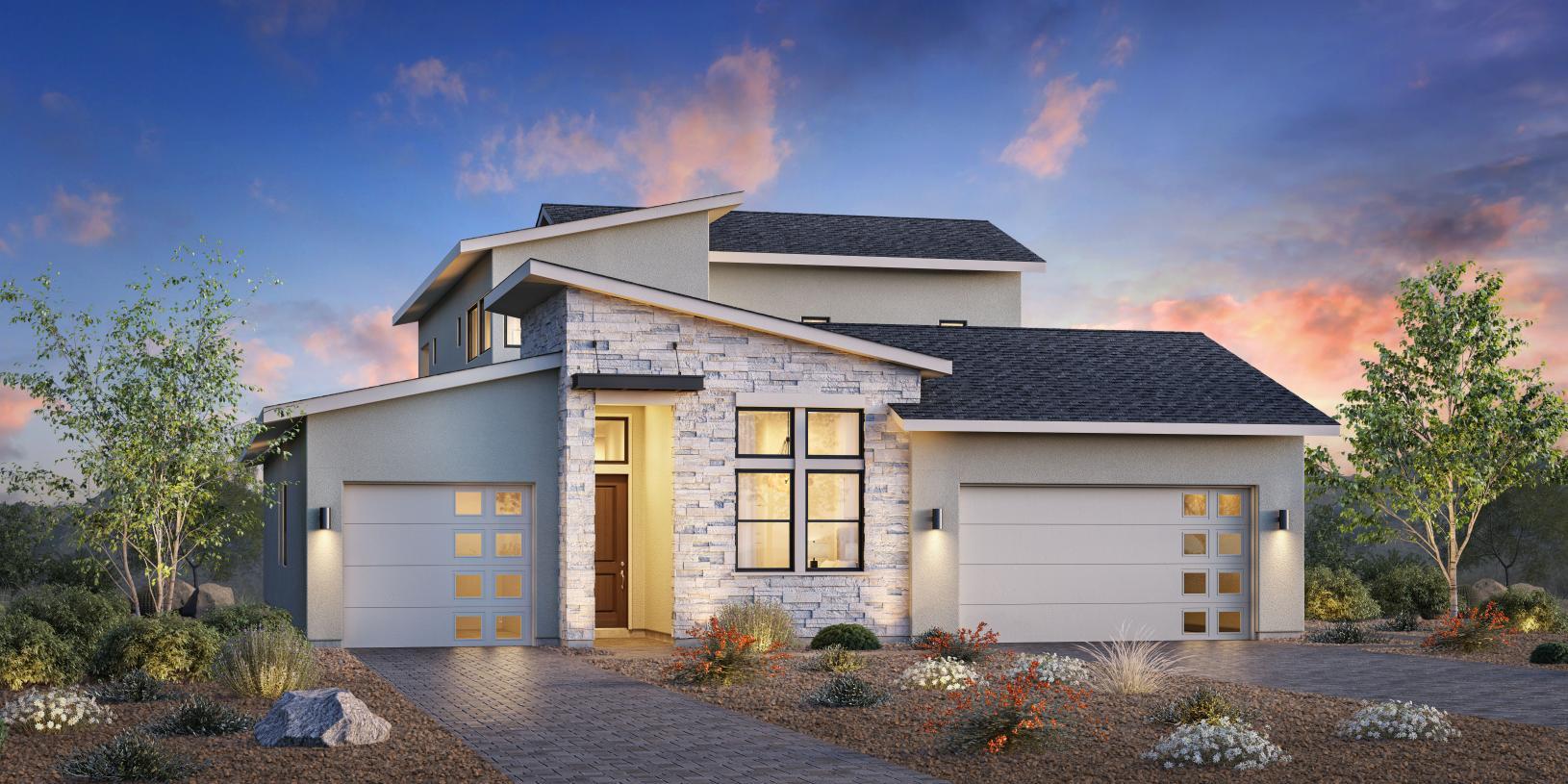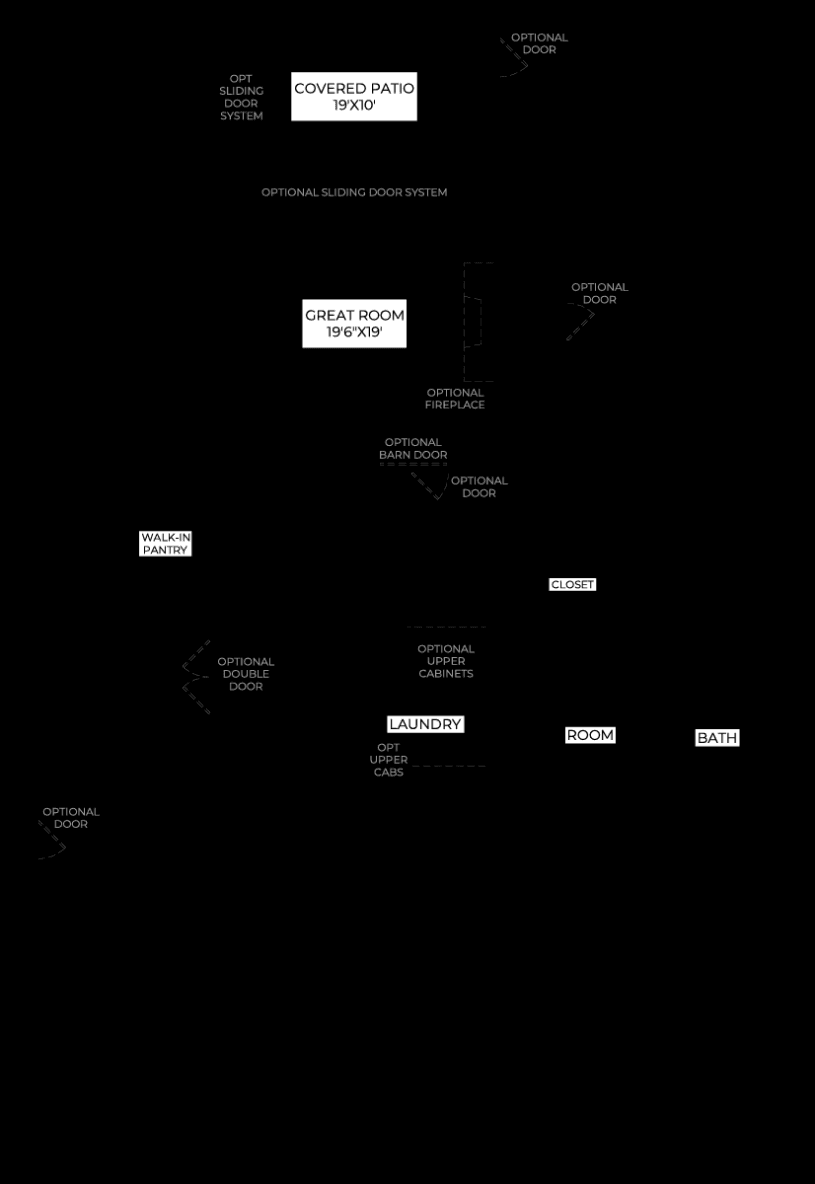Related Properties in This Community
| Name | Specs | Price |
|---|---|---|
 Royce
Royce
|
$1,099,995 | |
 Brunello Elite
Brunello Elite
|
$1,249,995 | |
 Brunello
Brunello
|
$1,249,000 | |
| Name | Specs | Price |
Royce Elite
Price from: $1,218,995Please call us for updated information!
YOU'VE GOT QUESTIONS?
REWOW () CAN HELP
Home Info of Royce Elite
The Royce Elite offers a desirable blend of luxury and functionality. Step into an inviting foyer that flows into the open-concept main living area. A spacious great room seamlessly connects to a casual dining area and a covered patio. The gourmet kitchen is enhanced with a walk-in pantry, a large center island and a butler's pantry that connects to the formal dining room. The primary bedroom suite, conveniently located on the main floor, features an expansive walk-in closet and a lush private bath complete with a luxurious shower with seat, dual vanities, and private water closet. Two secondary bedrooms, each with a private bath, are secluded off the foyer, while an additional bedroom can be found on the second floor. Also on the second floor is a dynamic loft space that's central to a sizable wet bar and a beautiful covered deck, creating exceptional entertaining possibilities. Additional features of the home include a hall bath on the second level, a flex room, easily accessible laundry, a powder room, and a convenient everyday entry.
Home Highlights for Royce Elite
Information last updated on July 21, 2025
- Price: $1,218,995
- 3528 Square Feet
- Status: Plan
- 4 Bedrooms
- 3 Garages
- Zip: 89511
- 4.5 Bathrooms
- 2 Stories
Plan Amenities included
- Primary Bedroom Downstairs
Community Info
Ascente by Toll Brothers - Copper Rock Collection features stunning new homes in South Reno, NV, with innovative architecture crafted to enhance the surrounding area s natural beauty. Choose from four elegant home designs with 2,611 3,722 square feet, excellent included features, and spectacular indoor-outdoor living spaces. At the Toll Brothers Design Studio, you can select from a wide array of luxurious personalization options to suit your unique taste and style. This exceptional hillside enclave is just minutes from downtown Reno s excitement and Lake Tahoe s vibrant outdoor recreation, making it an ideal home base. Enjoy direct trail access and breathtaking views both day and night in this exceptional community.
Actual schools may vary. Contact the builder for more information.
Amenities
-
Community Services
- Exceptional included features such as soaring ceilings, built-in wet bars, and covered patios
- Community walking trails and spectacular views
- Breathtaking South Reno location just minutes from abundant recreational activities, top schools, entertainment, shopping, and dining
- Numerous personalization options available at our Reno Design Studio, where you can create your dream home with the help of a professional designer
- Four new one- and two-story home designs ranging from 2,611 - 3,722 sq. ft. with 3 - 5 bedrooms, up to 4.5 bathrooms, and 3-car garages
-
Local Area Amenities
- Views
Area Schools
-
Washoe County School District
- Galena High School
Actual schools may vary. Contact the builder for more information.




