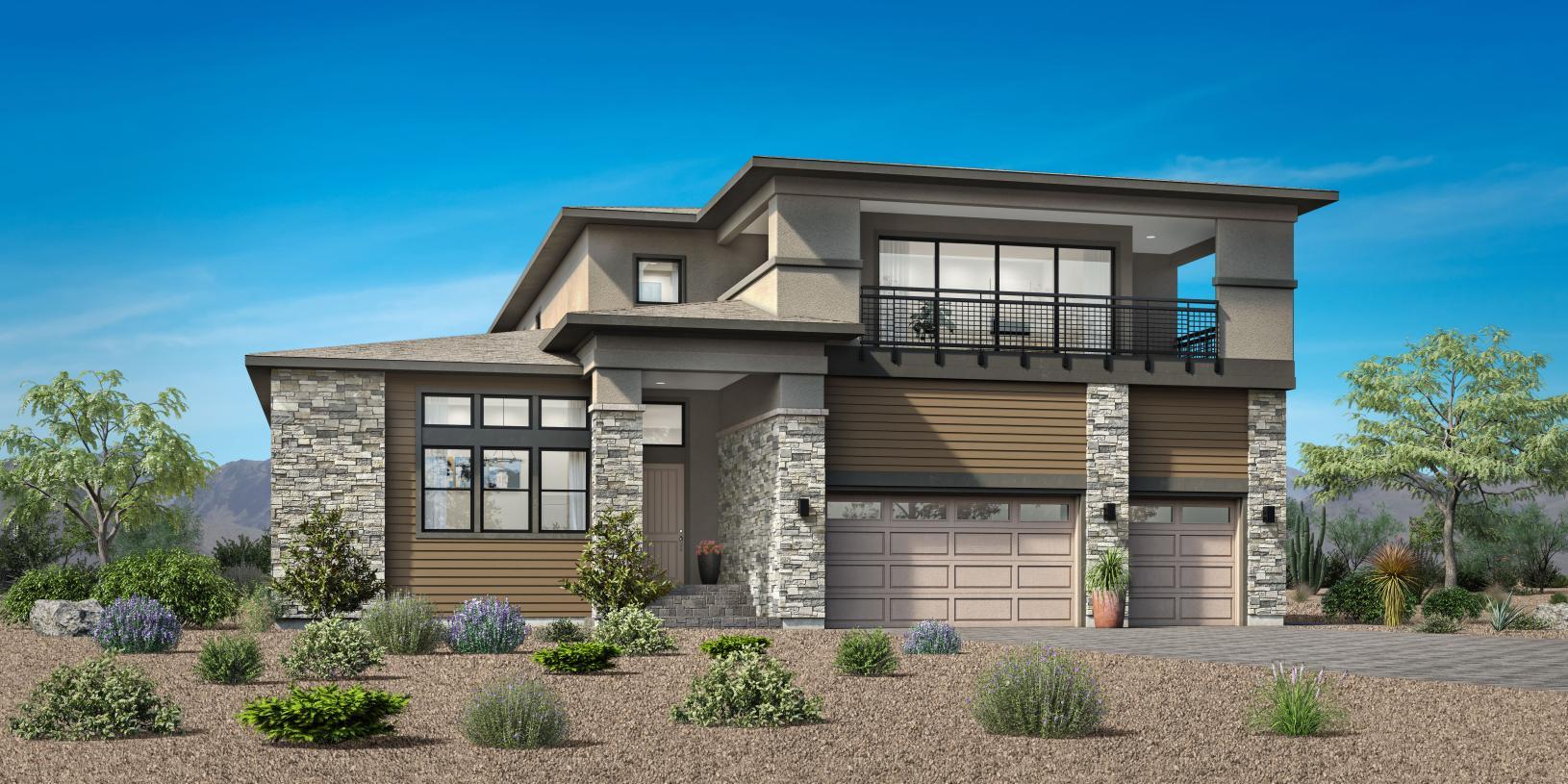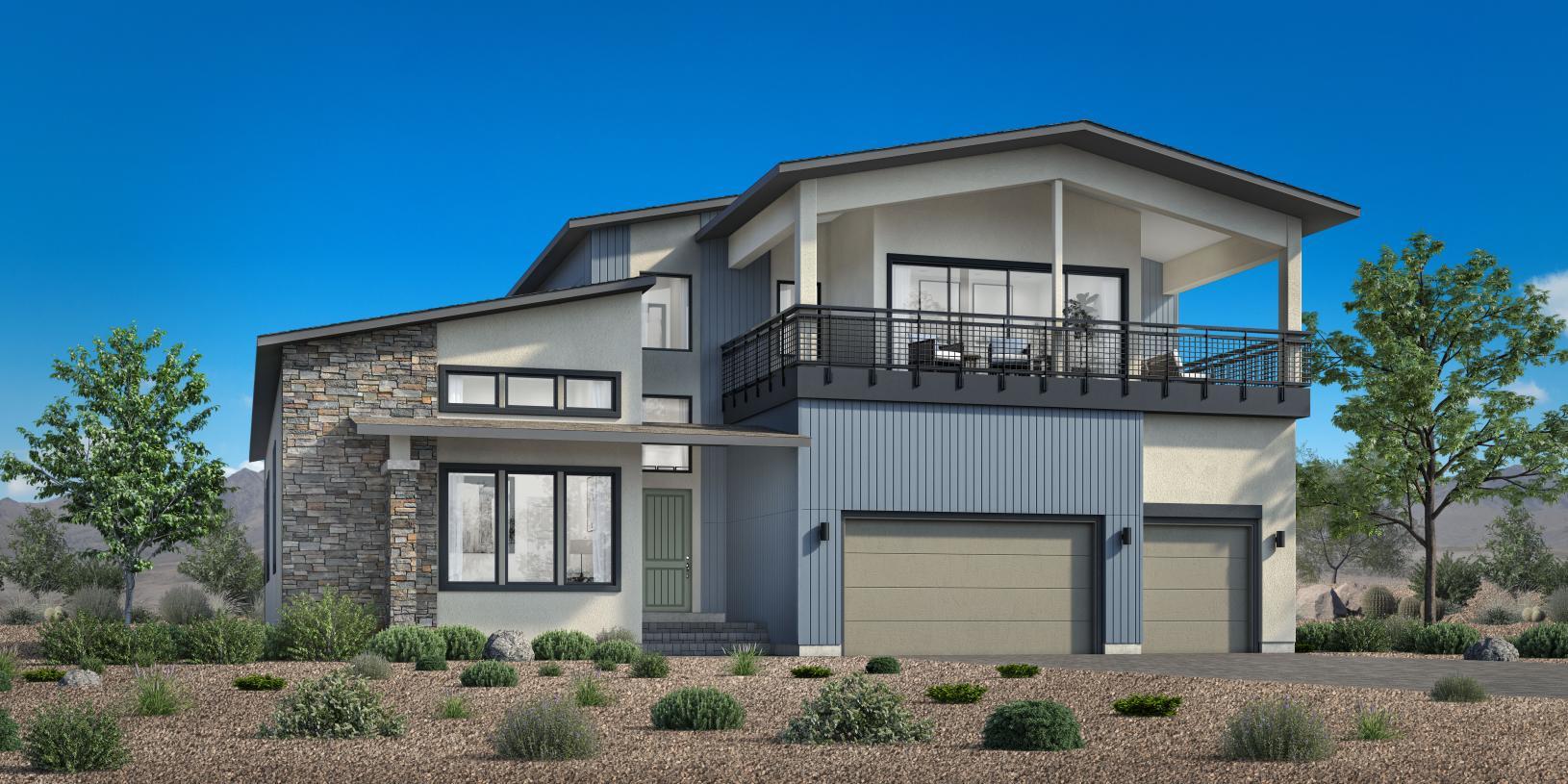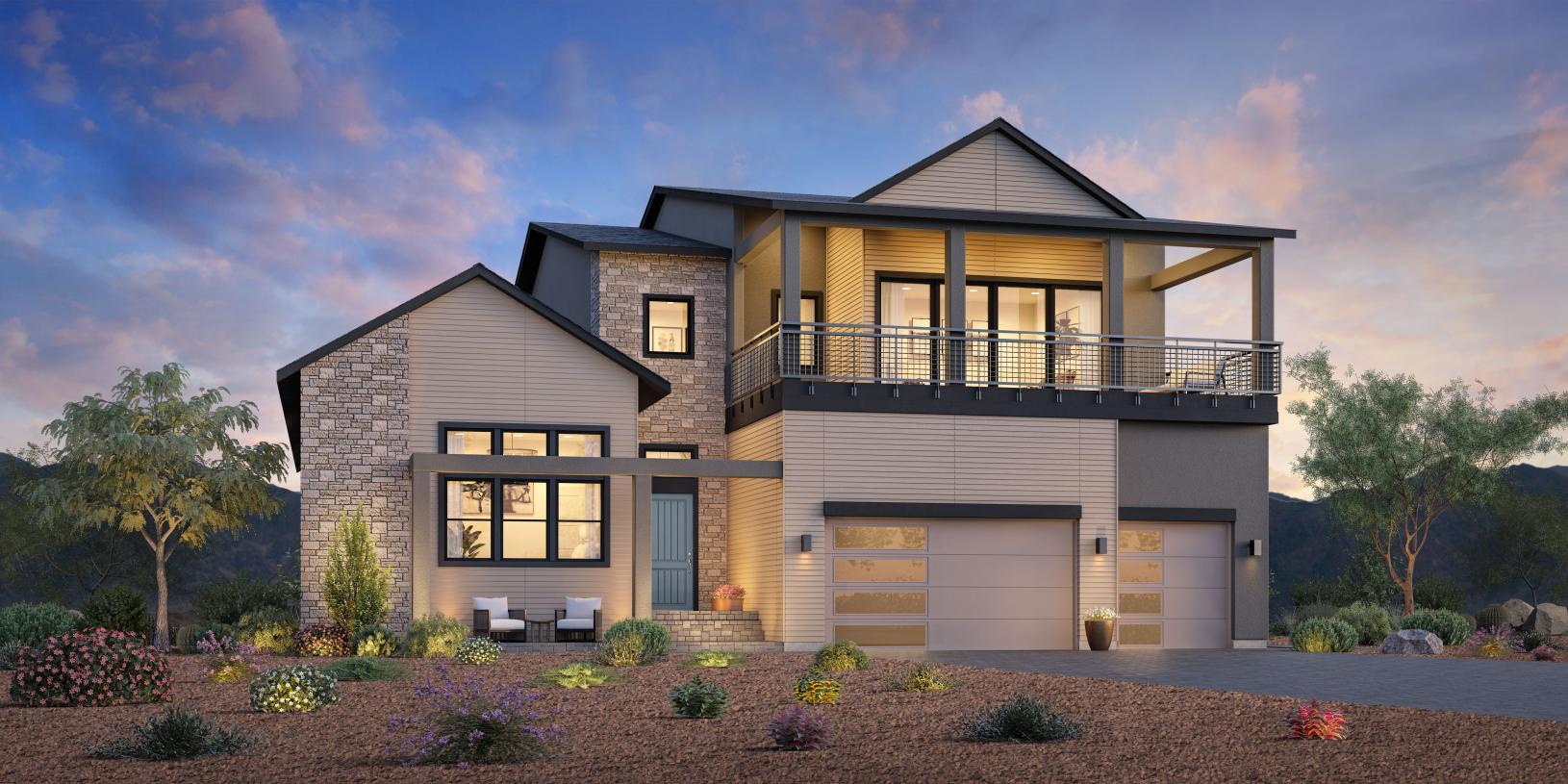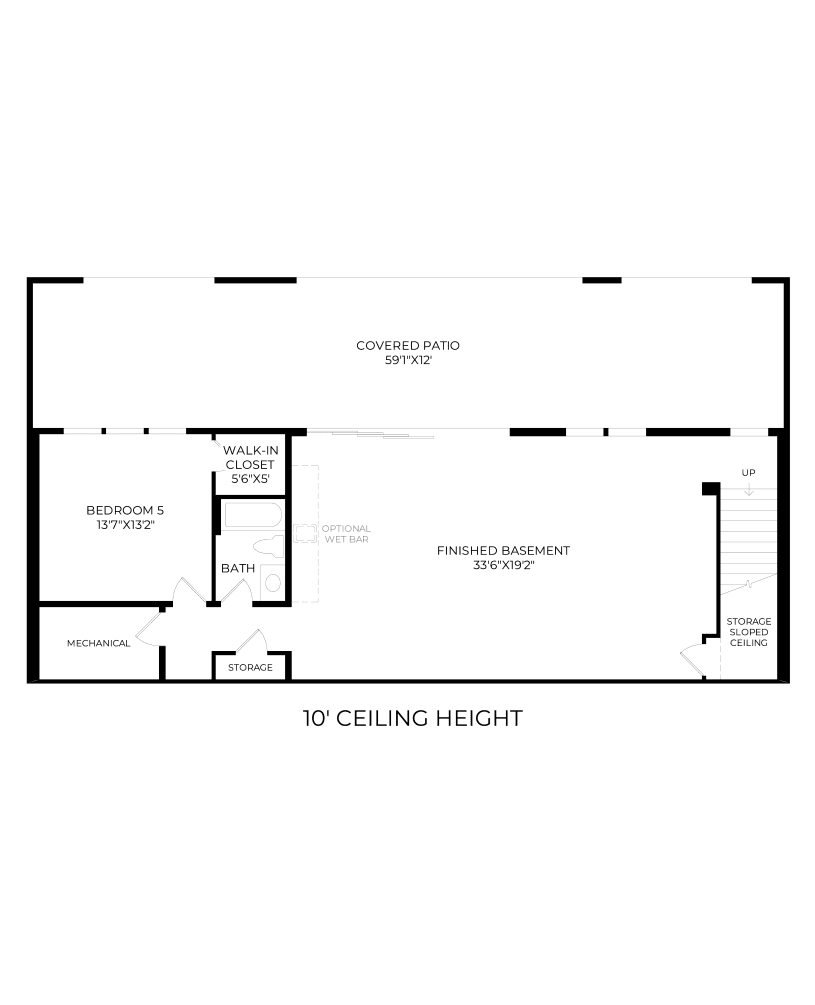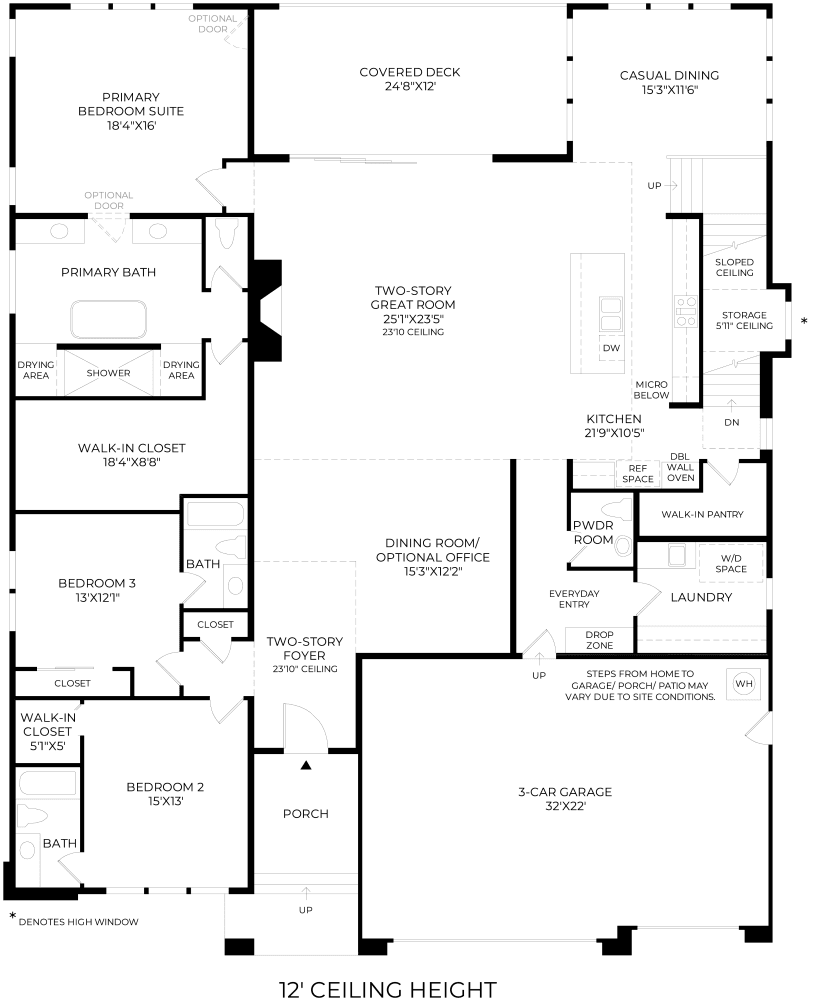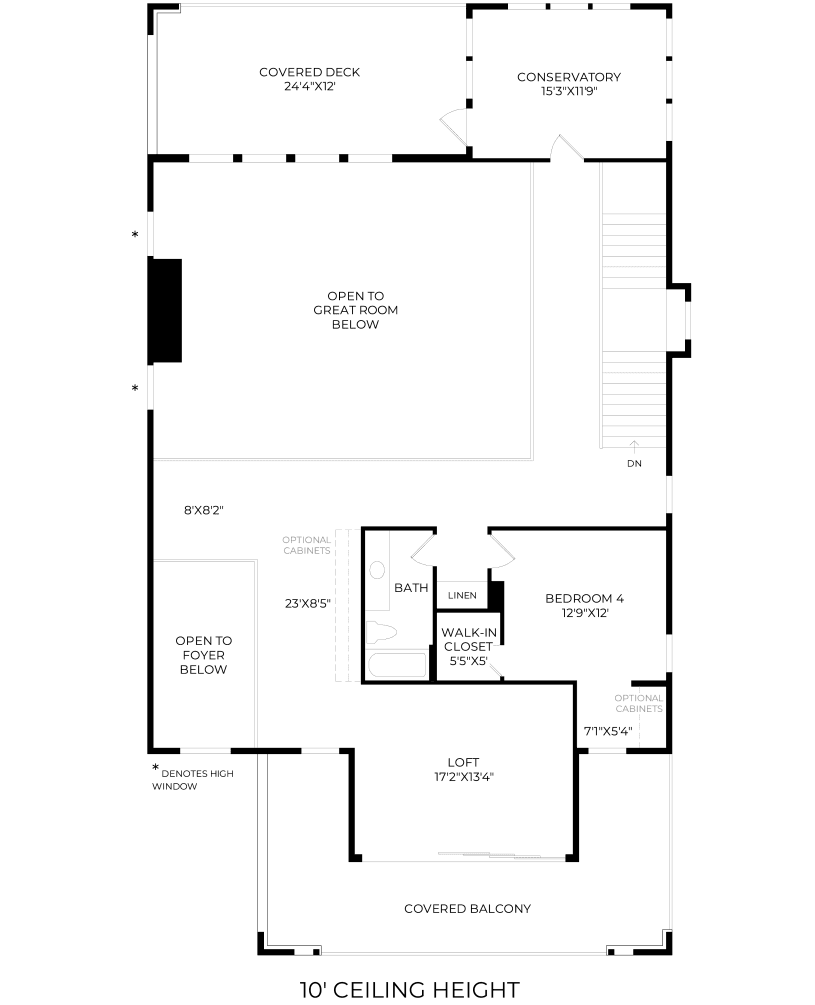Related Properties in This Community
| Name | Specs | Price |
|---|---|---|
 Axl
Axl
|
$1,234,995 | |
 Hendrix Edge
Hendrix Edge
|
$1,513,995 | |
 Hendrix Air
Hendrix Air
|
$1,514,995 | |
 Hendrix
Hendrix
|
$1,243,995 | |
 Axl Max
Axl Max
|
$1,764,995 | |
 Axl Edge
Axl Edge
|
$1,484,995 | |
 Axl Air
Axl Air
|
$1,394,995 | |
| Name | Specs | Price |
Hendrix Max
Price from: $1,864,995Please call us for updated information!
YOU'VE GOT QUESTIONS?
REWOW () CAN HELP
Home Info of Hendrix Max
The Hendrix Max is a true luxury home design. A soaring foyer opens to a chic dining room, a bright casual dining room, and an inviting great room with a fireplace and an impressive two-story ceiling. Just beyond lies a beautiful covered deck, perfect for entertaining. Meal prep is a breeze in the well-equipped kitchen featuring a spacious island with breakfast bar, a walk-in pantry, and plentiful cabinet and counter space. Chic and refined, the primary bedroom is complete with a roomy walk-in closet and a serene primary bath featuring dual vanities, a relaxing soaking tub, a luxe shower with drying areas, and a private water closet. Two secondary bedrooms, one with a walk-in closet, have private baths. The second floor reveals a versatile loft that leads to a covered balcony, a stunning conservatory with access to a private deck, and a secondary bedroom with a walk-in closet that is just steps from a full hall bath. The basement offers a finished area, a secluded secondary bedroom with a walk-in closet, and a full bath. Additional highlights include a first-floor powder room and laundry space, an everyday entry, and extra storage throughout.
Home Highlights for Hendrix Max
Information last updated on July 21, 2025
- Price: $1,864,995
- 6372 Square Feet
- Status: Plan
- 5 Bedrooms
- 3 Garages
- Zip: 89511
- 5.5 Bathrooms
- 3 Stories
Plan Amenities included
- Primary Bedroom Downstairs
Community Info
Ascente by Toll Brothers - Silverskye Collection is a luxurious hillside enclave offering new single-family homes in South Reno, NV. Stunning home designs with dramatic angular architecture complement the area s rugged natural beauty and feature approximately 3,000 6,300 square feet, 3 6 bedrooms, and exceptional indoor and outdoor entertaining spaces. Direct trail access provides adventure close to home, while Reno s best shopping, dining, and outdoor recreation are just minutes away. Nearby Lake Tahoe and Mt. Rose offer year-round activities, and the area s best skiing, golfing, hiking, mountain biking, and more are within reach. Discover your dream retreat in the tranquil Galena area with Ascente by Toll Brothers - Silverskye Collection.
Actual schools may vary. Contact the builder for more information.
Amenities
-
Community Services
- 12,000-square-foot+ home sites ideal for indoor-outdoor living, dining, and entertaining
- Unparalleled South Reno location with breathtaking terrain, direct access to trails, and proximity to recreational activities, top schools, shopping, and dining
- Impressive one- and two-story home designs with 3,000 - 6,300 square feet, 3 - 6 bedrooms, up to 6 full baths, 3-car garages, and flexible living spaces
- Enhanced features including high ceilings, incredible indoor-outdoor living spaces, and luxury kitchen appliances
- Unrivaled personalization options available through the Reno Design Studio
-
Local Area Amenities
- Views
Area Schools
-
Washoe County School District
- Galena High School
Actual schools may vary. Contact the builder for more information.
