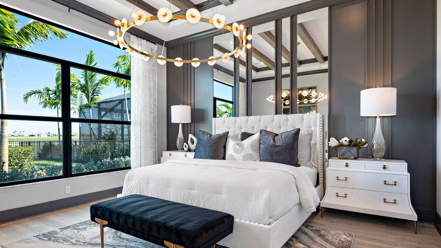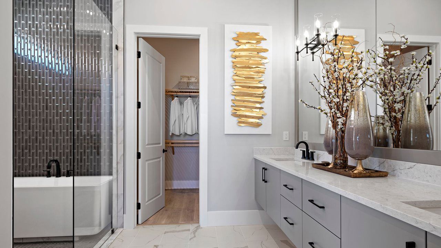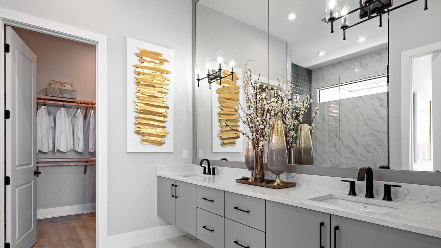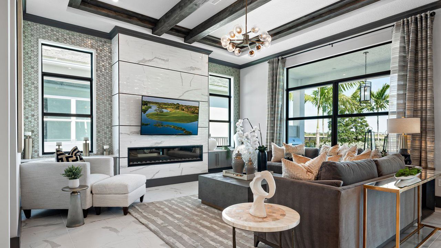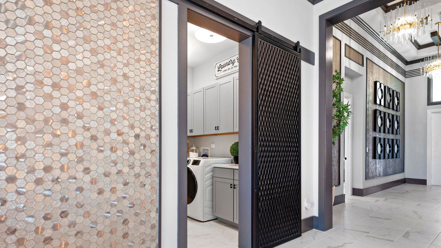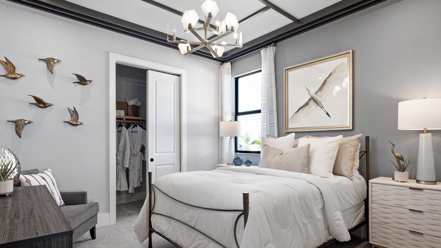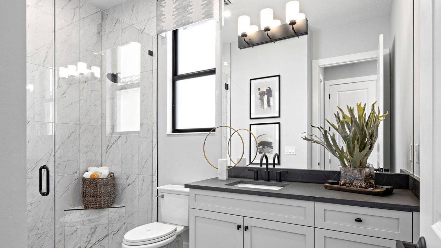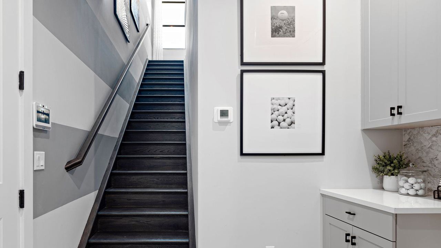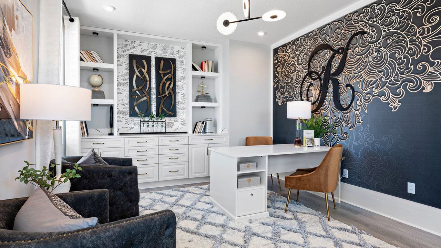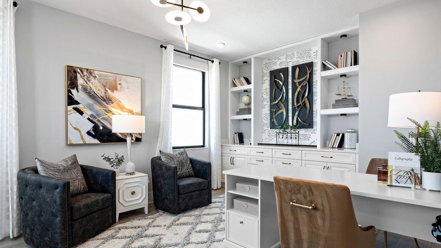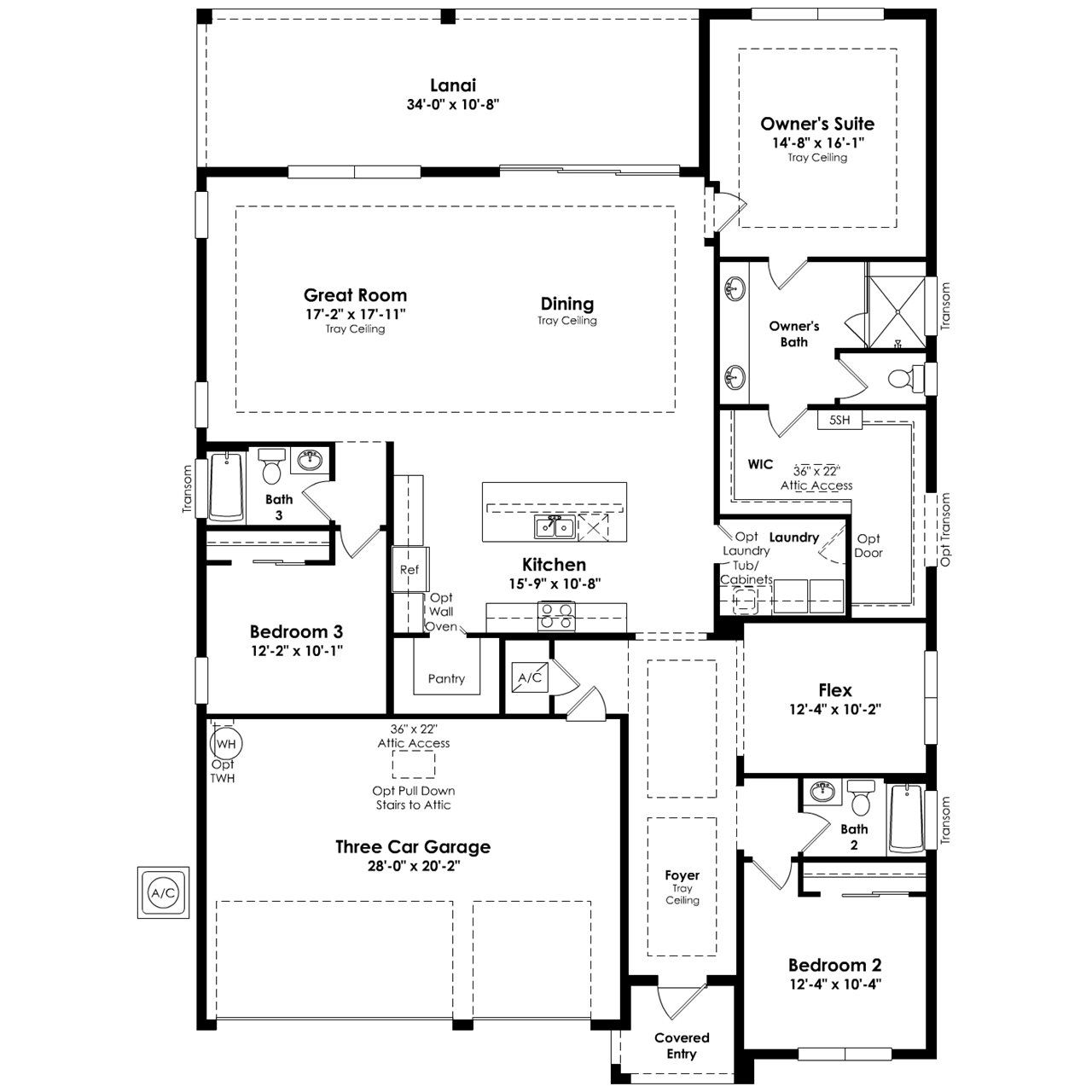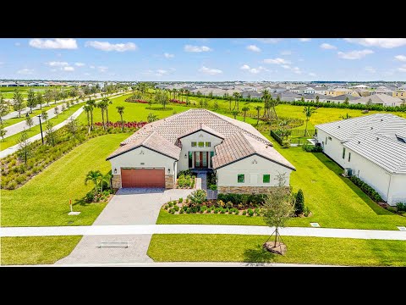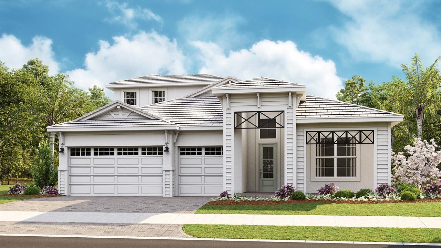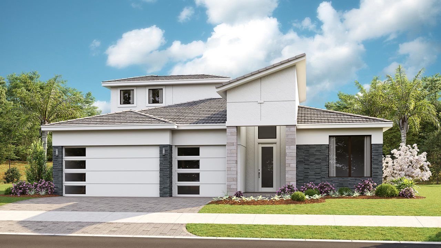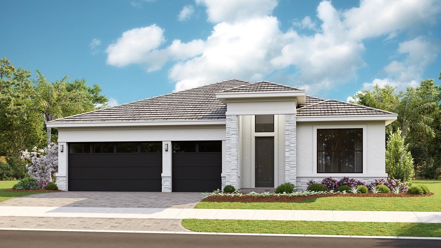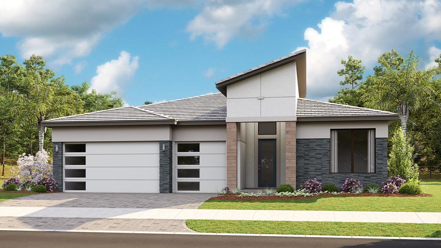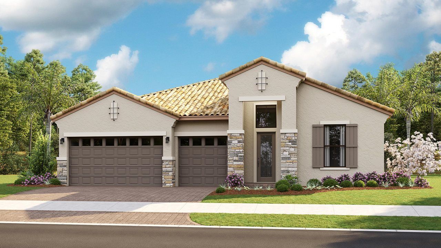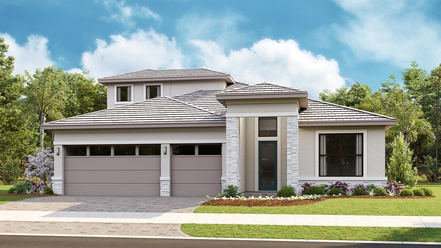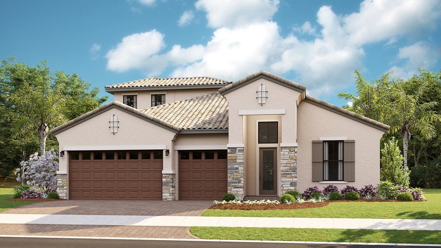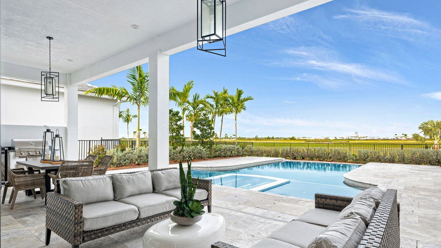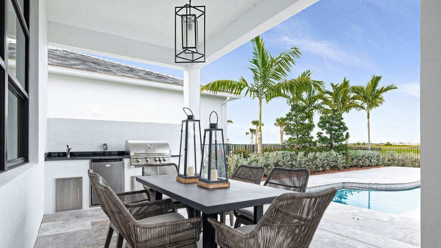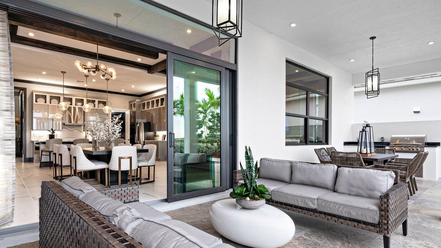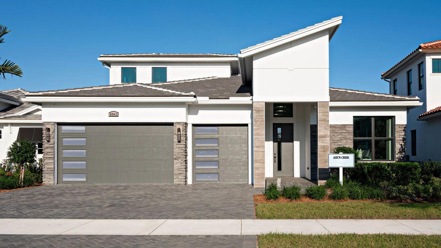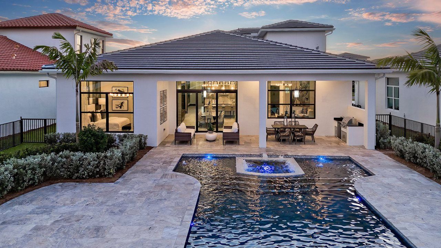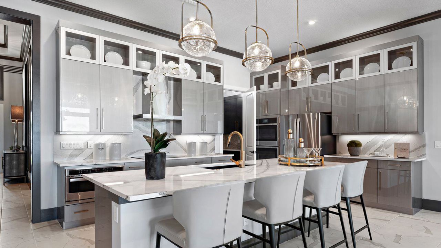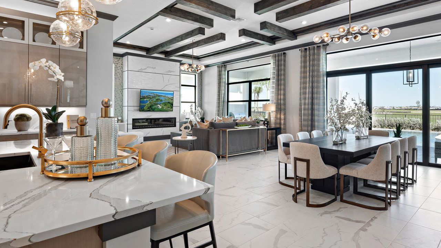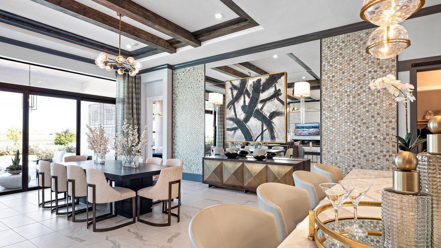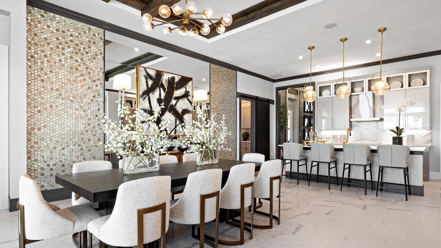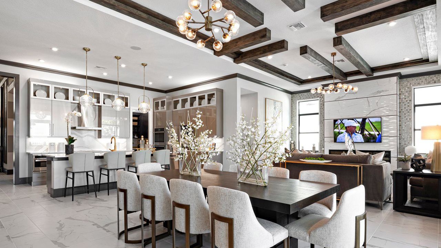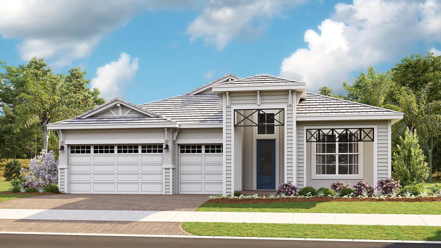Related Properties in This Community
| Name | Specs | Price |
|---|---|---|
 Rebecca
Rebecca
|
$1,082,990 | |
 Waverly
Waverly
|
$844,990 | |
 Victoria
Victoria
|
$836,990 | |
 Jordan
Jordan
|
$570,990 | |
 Zara
Zara
|
$1,549,990 | |
 Leslie
Leslie
|
$603,990 | |
 Katherine
Katherine
|
$577,990 | |
 Madeline
Madeline
|
$608,990 | |
 Xena
Xena
|
$1,027,990 | |
 Tori
Tori
|
$787,990 | |
 Sophia
Sophia
|
$720,990 | |
 Wynona
Wynona
|
$1,006,990 | |
 Natalie
Natalie
|
$655,990 | |
| Name | Specs | Price |
Priscilla
Price from: $686,990
YOU'VE GOT QUESTIONS?
REWOW () CAN HELP
Home Info of Priscilla
The Priscilla model offers something for everyone with wide-open gathering spaces, a flexible floorplan, and a spacious 3-Car Garage. Each of the home's 3-Bedrooms is strategically located to provide comfort to each space, and the centralized location of the island Kitchen comfortably ties everything together with the Dining and Great Room. The walk-in pantry provides plenty of Kitchen storage, while the Breakfast Bar offers a built-in casual dining space. The spacious Owner's Suite includes a tray ceiling, dual-sink vanity, and sizable Walk-In Closet. You can personalize the Priscilla floorplan with various structural options, including three different exterior choices, "Snore Room" in place of Flex, In-Law Suite in place of Flex and Suite 2, second floor Bonus Room, and more. To learn about all the ways you can have this home built around you, contact your Astor Creek New Home Guide.
Home Highlights for Priscilla
Information last checked by REWOW: October 08, 2025
- Price from: $686,990
- 2490 Square Feet
- Status: Plan
- 3 Bedrooms
- 3 Garages
- Zip: 34987
- 3 Bathrooms
- 1 Story
Living area included
- Study
Community Info
Astor Creek Golf & Country Club is the premier gated golf course community in Port St. Lucie, FL, thoughtfully developed by Kolter Homes for those seeking a vibrant, active lifestyle. As an added value, every new home purchase at Astor Creek includes a resident golf membership, granting homeowners full access to the community's private 18-hole championship golf course, designed by renowned architect Chris Wilczynski. Beyond golf, the resident membership also opens the door to an impressive array of resort-style amenities. Homeowners can enjoy pickleball, tennis, bocce, and basketball courts, along with a future clubhouse that will feature a full-service restaurant and bar, a state-of-the-art Fitness Center powered by EGYM, and a luxurious resort-style pool. Astor Creek offers a collection of beautifully designed one-story homes with open-concept layouts, ranging from just under 2,000 to over 5,000 square feet of living space. Homes offer 2 to 6 bedrooms, and many feature scenic views of the golf course or tranquil water elements. With a wide selection of structural options and hundreds of high-end design choices available through Kolter's on-site Design Studio, each home can be personalized to reflect your unique style and preferences. Located just minutes from I-95 and Florida's Turnpike, Astor Creek offers easy access to the best of the Treasure Coast, including beaches, shopping, dining, and entertainment. The community is approximately 25 minutes from the Atlantic coast and just 40 minutes north of the Palm Beaches. Whether you're an avid golfer or simply seeking a lifestyle rich in amenities and connection, Astor Creek Golf & Country Club is where elevated living meets Florida charm.
Amenities
-
Health & Fitness
- Golf Course
- Tennis
- Pool
-
Social Activities
- Club House
