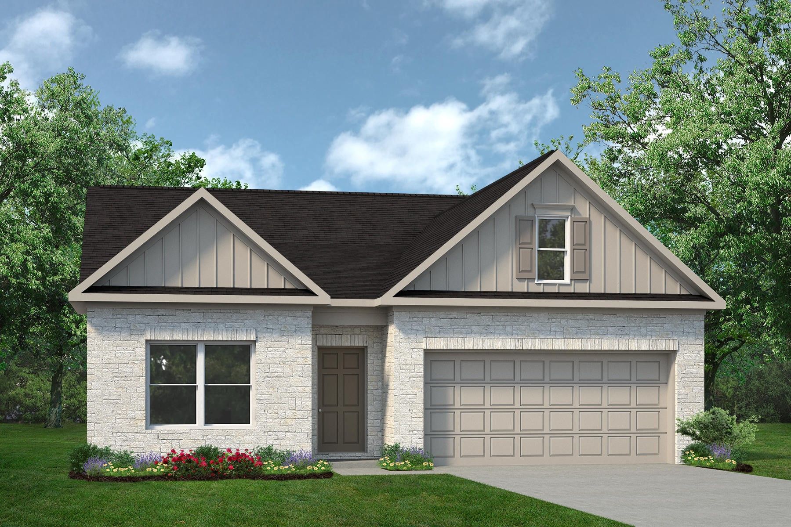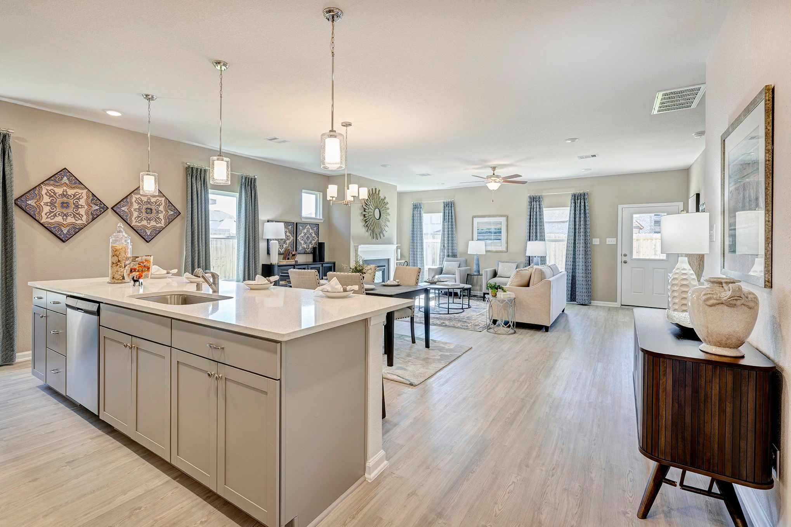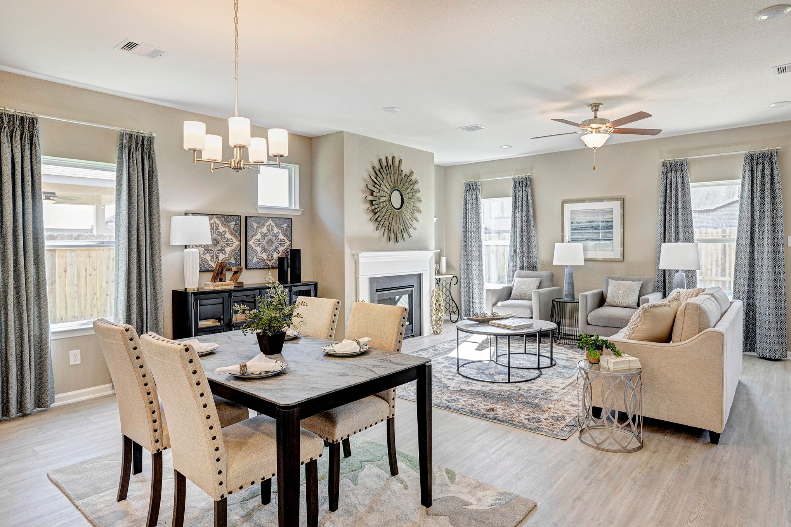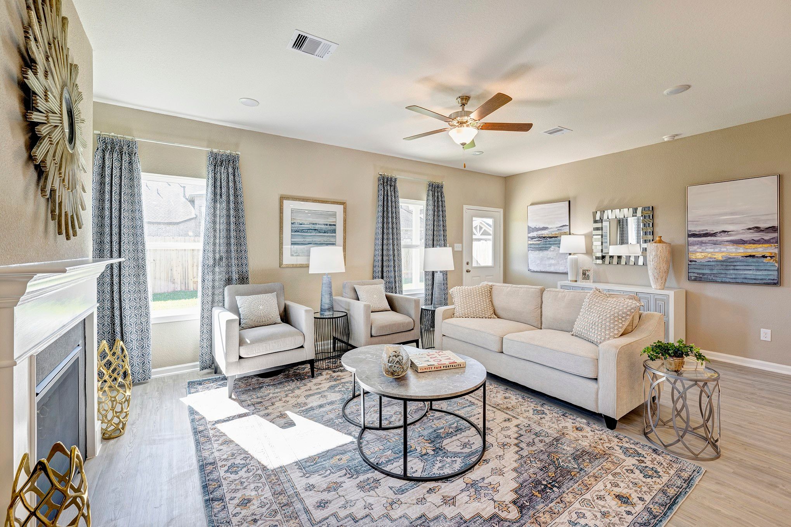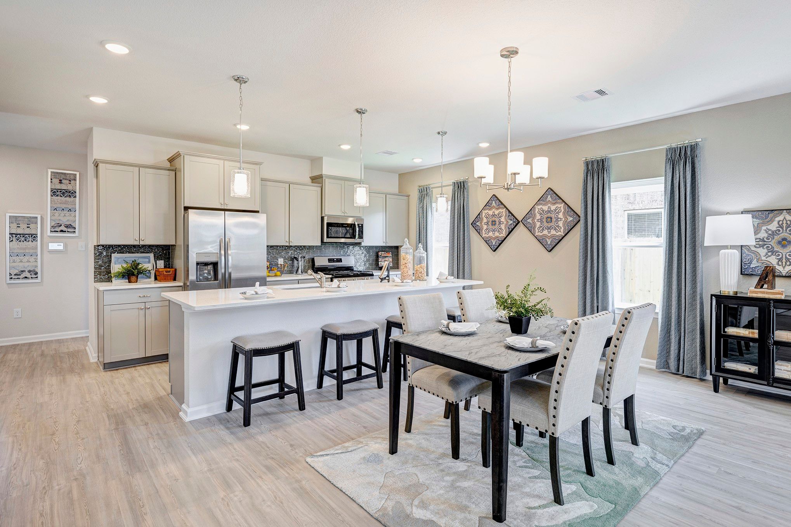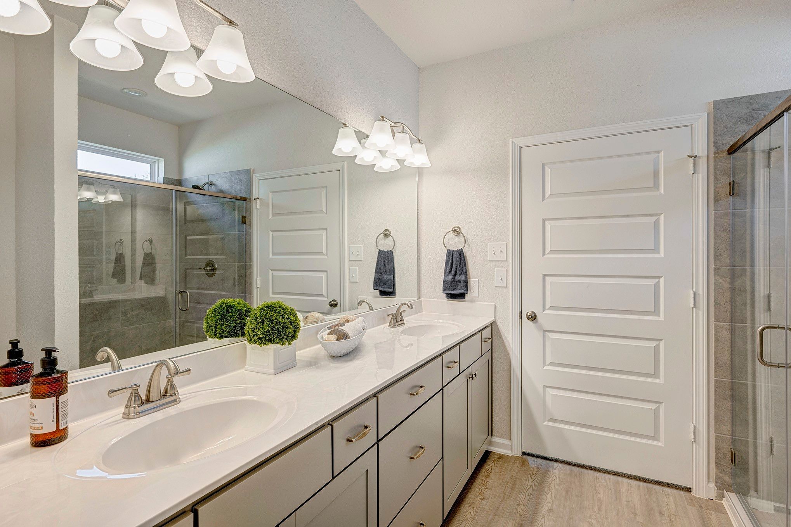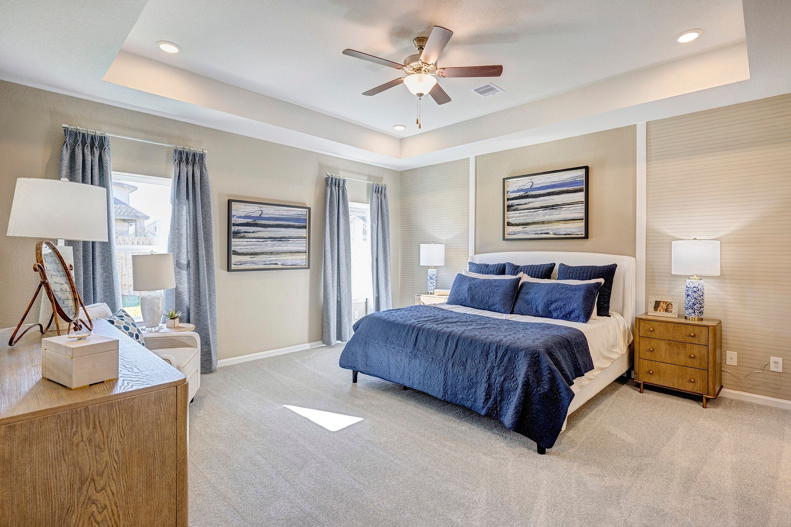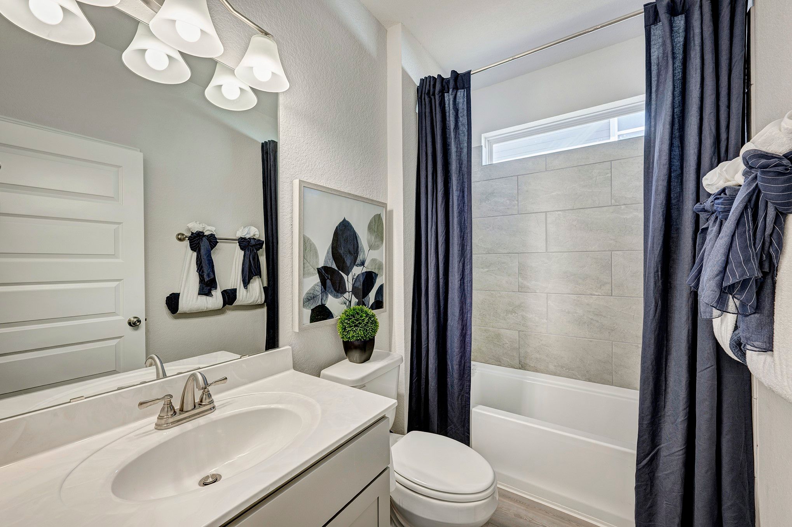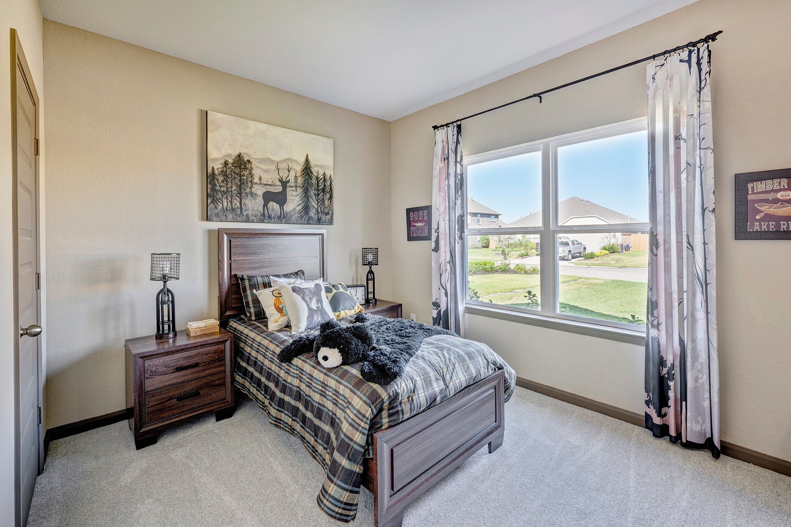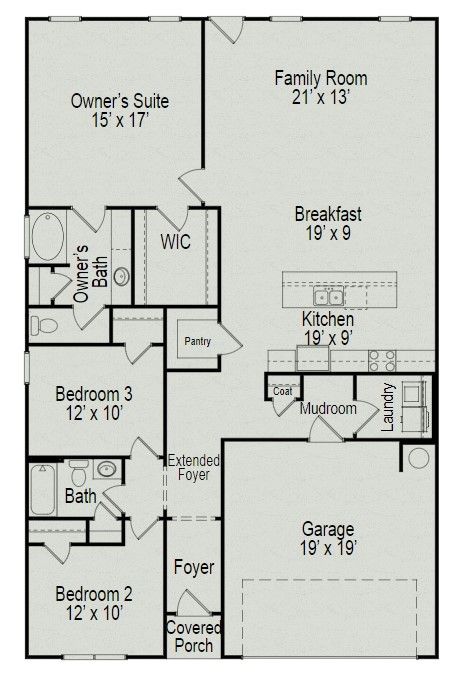Related Properties in This Community
| Name | Specs | Price |
|---|---|---|
 15118 Bank Swallow Place
15118 Bank Swallow Place
|
$317,830 | |
 The Sparrow II
The Sparrow II
|
$319,260 | |
 The Robin II
The Robin II
|
$321,875 | |
 The Mockingbird II
The Mockingbird II
|
$301,755 | |
 The Cardinal II
The Cardinal II
|
$249,990 | |
| Name | Specs | Price |
15123 Bank Swallow Place
Price from: $319,370Please call us for updated information!
YOU'VE GOT QUESTIONS?
REWOW () CAN HELP
Home Info of 15123 Bank Swallow Place
Experience "The Crawford" by Smith Douglas Homes in Audubon - a beautifully crafted 1-story, 3-bedroom, 2-bath home designed for comfort and style. The open-concept layout features a mudroom, a spacious kitchen with 42" upper cabinets, granite countertops, and a large island with pendant lighting. Elegant finishes include vinyl plank flooring throughout the main living areas and primary suite and upgraded tile in baths and utility. The primary bath boasts a separate garden tub and shower. Enjoy outdoor living with a covered rear patio, a fully sodded yard, full irrigation, and full gutters. Energy-efficient with Tech Shield radiant barrier - AVAILABLE AUGUST!
Home Highlights for 15123 Bank Swallow Place
Information last updated on July 13, 2025
- Price: $319,370
- 1826 Square Feet
- Status: Under Construction
- 3 Bedrooms
- 2 Garages
- Zip: 77354
- 2 Bathrooms
- 1 Story
- Move In Date August 2025
Plan Amenities included
- Primary Bedroom Downstairs
Community Info
Welcome to Audubon by Smith Douglas Homes. Situated on 40’ and 50' homesites, our homes offer a comfortable lifestyle, surrounded by nature in the beautiful community of Audubon! Our community will feature Club Audubon with resort -style pool, splash pad, indoor and outdoor gathering spaces, parks and trails. We are now selling 1 and 2 story homes, some with the primary on main. Plus, have more time to enjoy the lifestyle here, the HOA includes front yard maintenance! Two models, the Princeton + Bonus and the Robin are now open! Request info to learn more about current opportunities to make your move to Audubon.
Actual schools may vary. Contact the builder for more information.
Amenities
-
Health & Fitness
- Pool
- Trails
-
Community Services
- Playground
- Park
- Community Center
-
Local Area Amenities
- Greenbelt
- Pond
-
Social Activities
- Club House
Area Schools
-
Magnolia Independent School District
- Bear Branch Sixth Grade Campus
- Bear Branch Junior High School
- Magnolia High School
Actual schools may vary. Contact the builder for more information.
