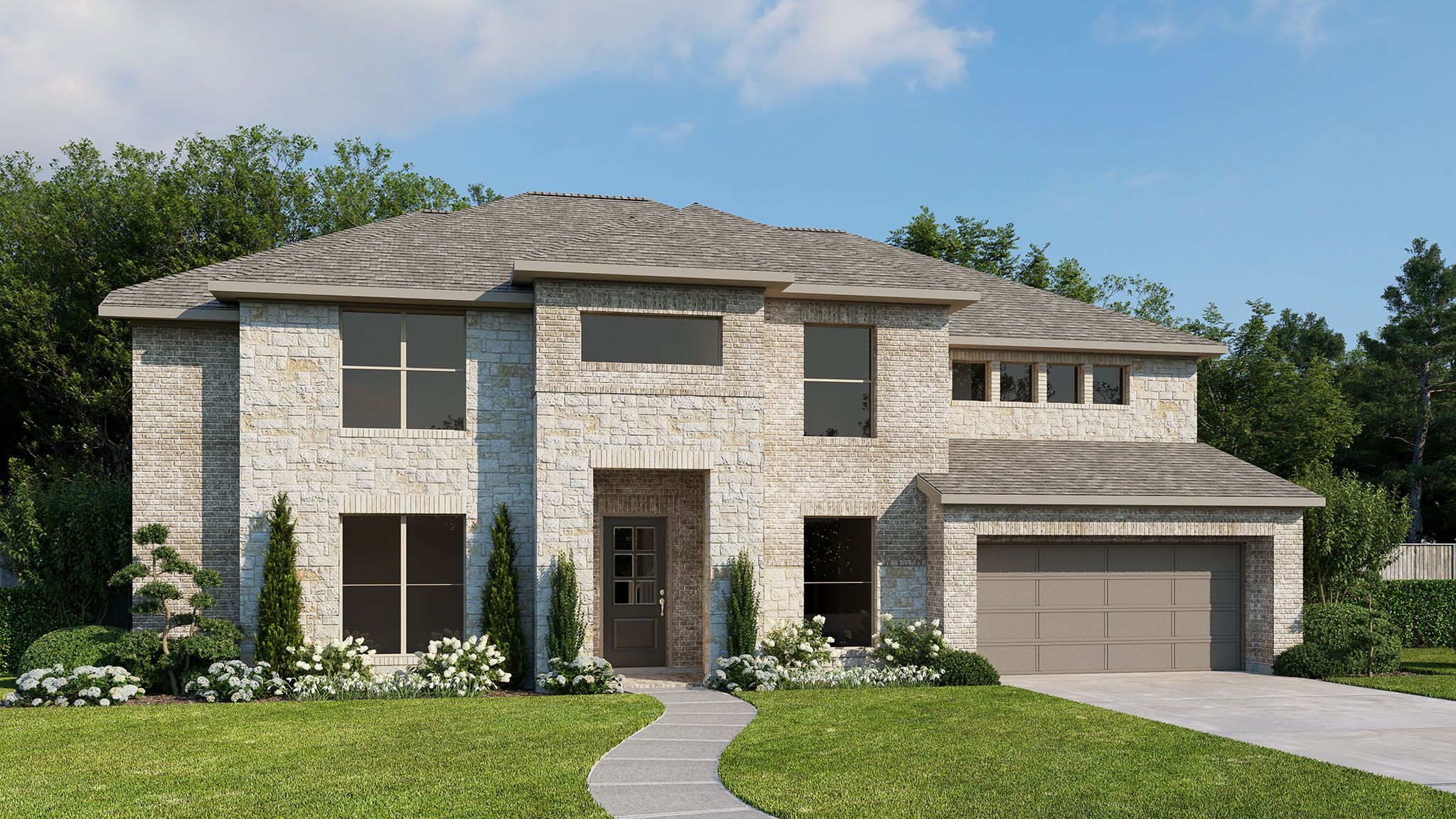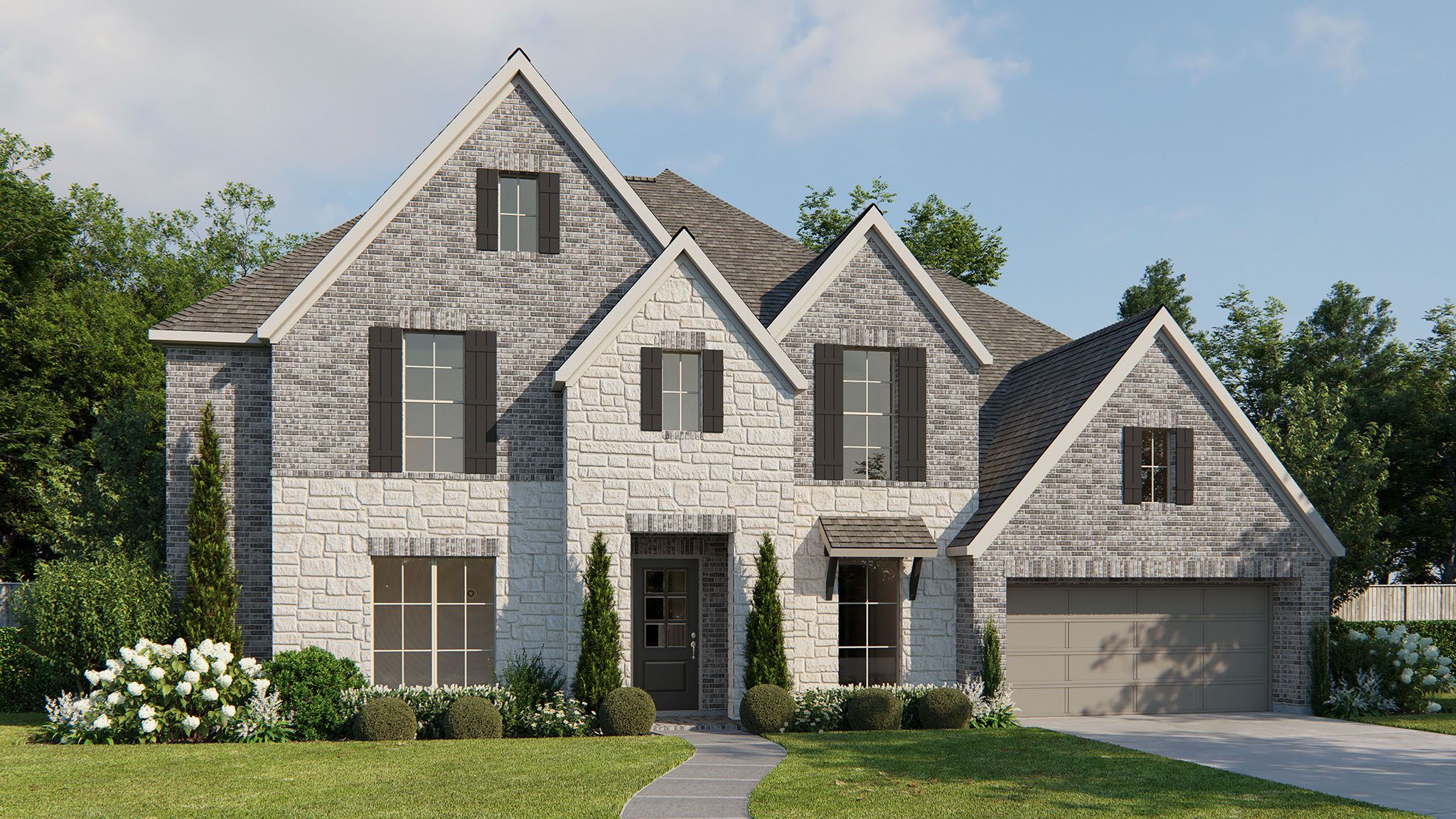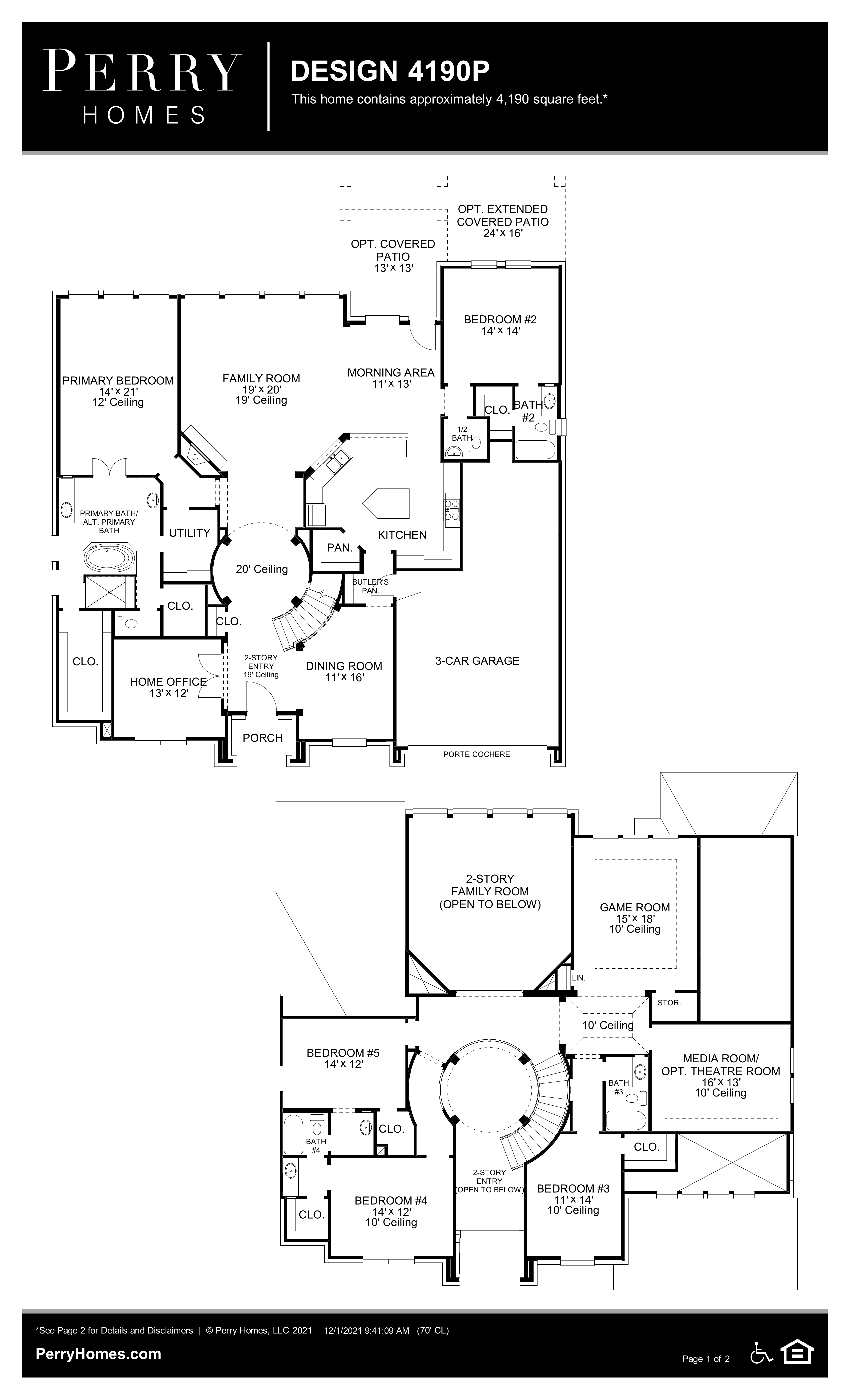Related Properties in This Community
| Name | Specs | Price |
|---|---|---|
 3322P
3322P
|
$641,900 | |
 4098P
4098P
|
$711,900 | |
 3791P
3791P
|
$686,900 | |
 3578P
3578P
|
$678,900 | |
 3525P
3525P
|
$783,900 | |
 3334P
3334P
|
$665,900 | |
 3295P
3295P
|
$668,900 | |
| Name | Specs | Price |
4190P
Price from: $721,900Please call us for updated information!
YOU'VE GOT QUESTIONS?
REWOW () CAN HELP
Home Info of 4190P
Welcoming front porch leads to two-story entry with 19-foot ceilings. Home office with French doors, Formal dining room and a circular staircase frame the entry. Grand two-story family room with 19-foot ceilings, a fireplace and a wall of windows. Generous kitchen area hosts an island with built-[in seating space, a large walk-in pantry, butler's pantry with access to the formal dining room. Morning area just off the family room. Secluded primary suite with a wall of windows. Primary bathroom features dual vanities, center garden tub, separate glass enclosed shower, two walk-in closets and private access to the utility room. Guest suite with full bathrooms and walk-in closet on first level. The second level hosts a generous game room, adjacent media room, additional bedrooms and a Hollywood bathroom. Three-car garage. Representative Images. Features and specifications may vary by community.
Home Highlights for 4190P
Information last updated on June 08, 2025
- Price: $721,900
- 4190 Square Feet
- Status: Plan
- 5 Bedrooms
- 3 Garages
- Zip: 77354
- 4.5 Bathrooms
- 2 Stories
Plan Amenities included
- Primary Bedroom Downstairs
Community Info
Located off TX-249 and FM-1488, Audubon is Magnolia's newest master-planned community. Surrounded by groves of regal trees, this community will include stunning nature trails, parks, outdoor activities, a pool, water features, and a recreation center called Club Audubon. Here, you'll be able to enjoy a laid-back lifestyle while still being close enough to all that Tomball or The Woodlands have to offer, including upscale shopping, dining, and entertainment.
Amenities
-
Health & Fitness
- Pool
- Trails
-
Community Services
- Playground
- Park
-
Social Activities
- Club House



