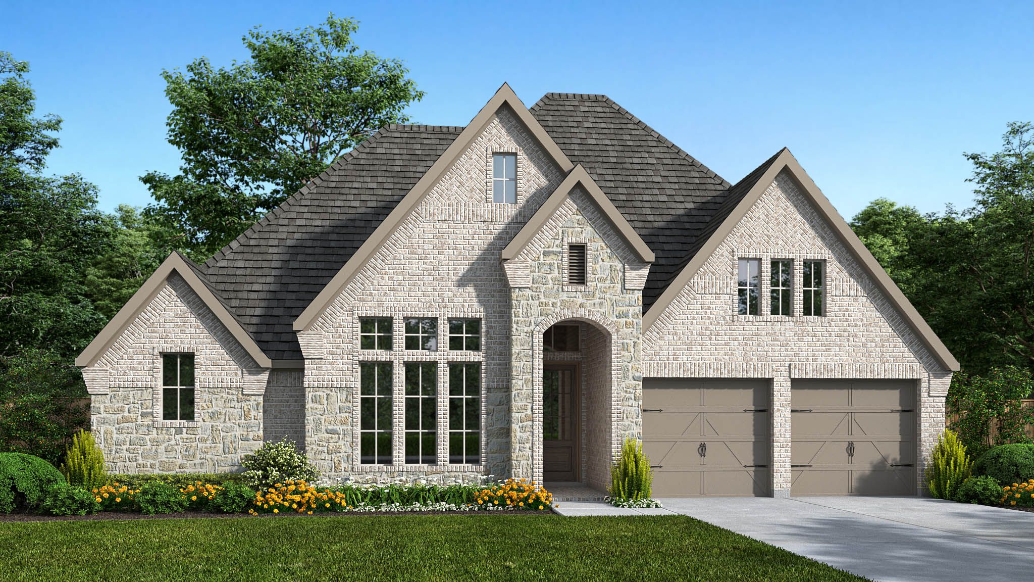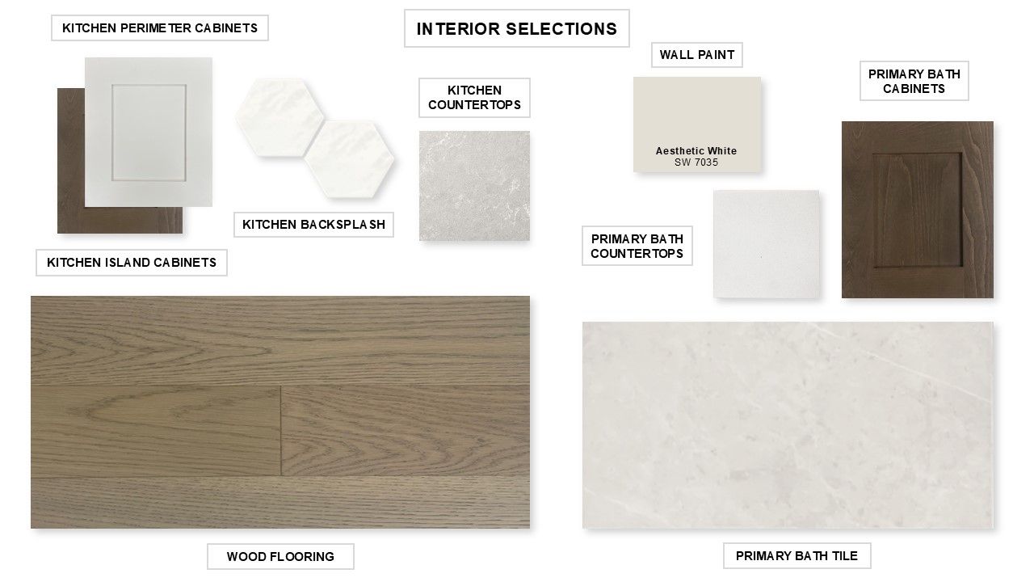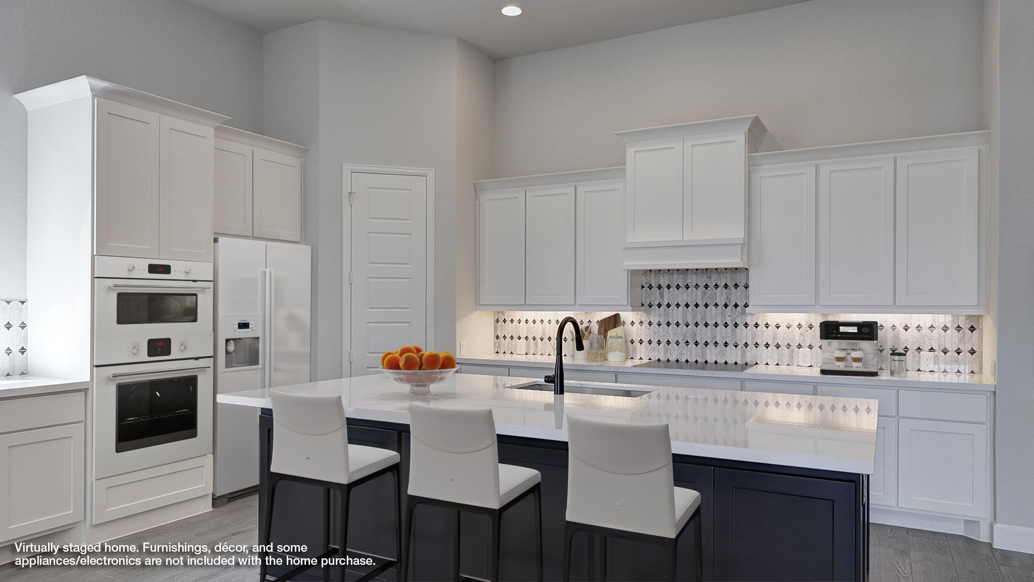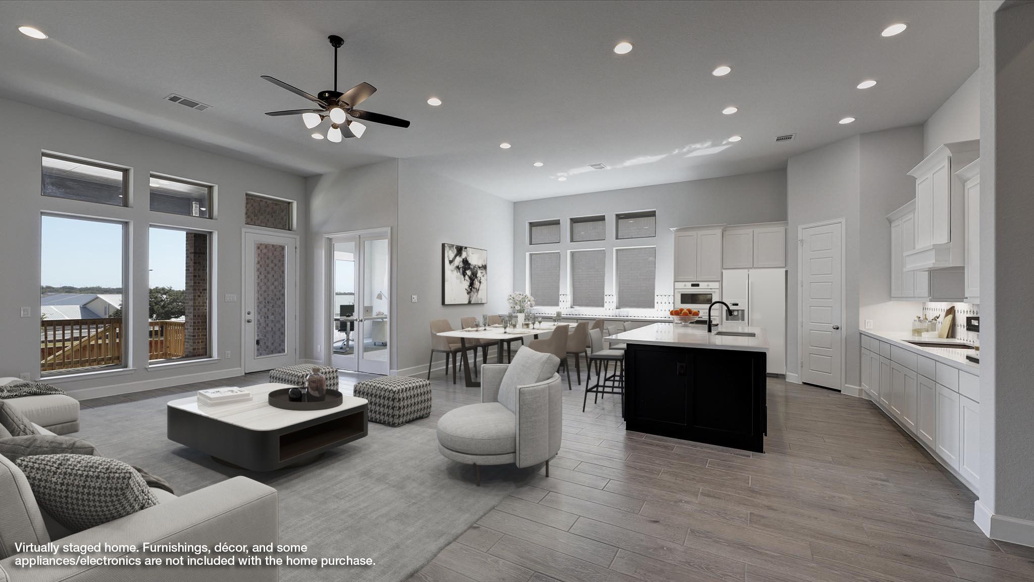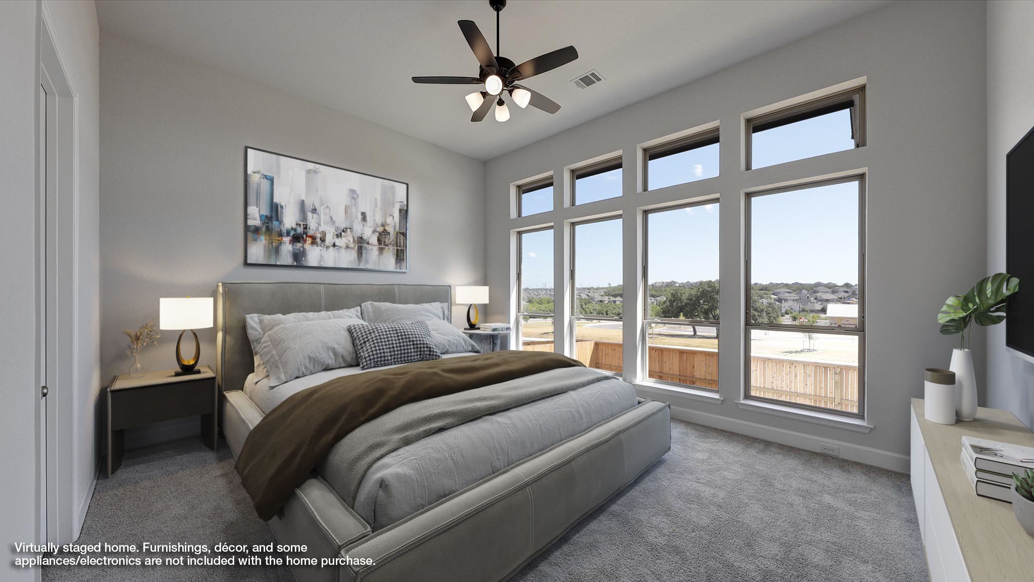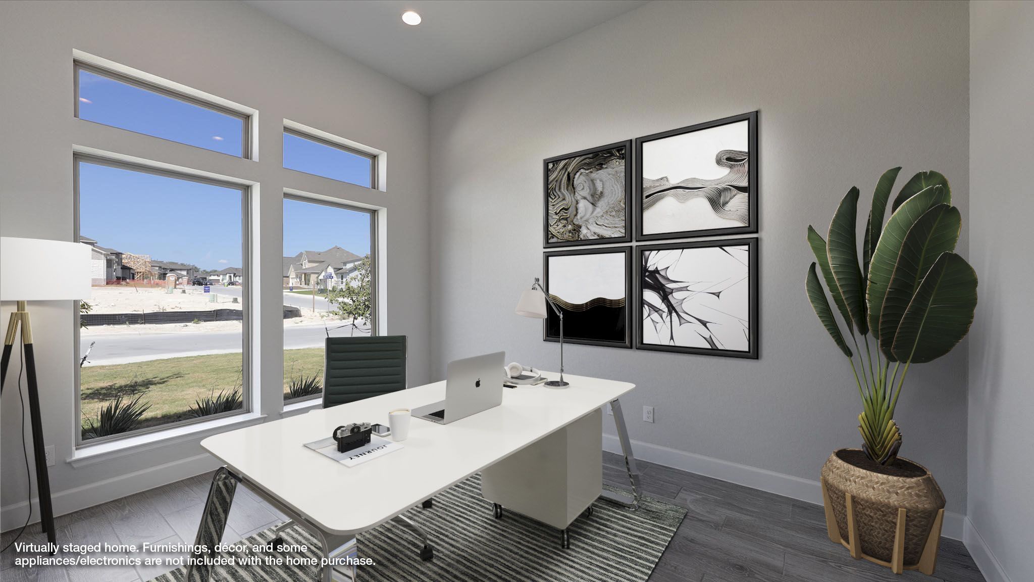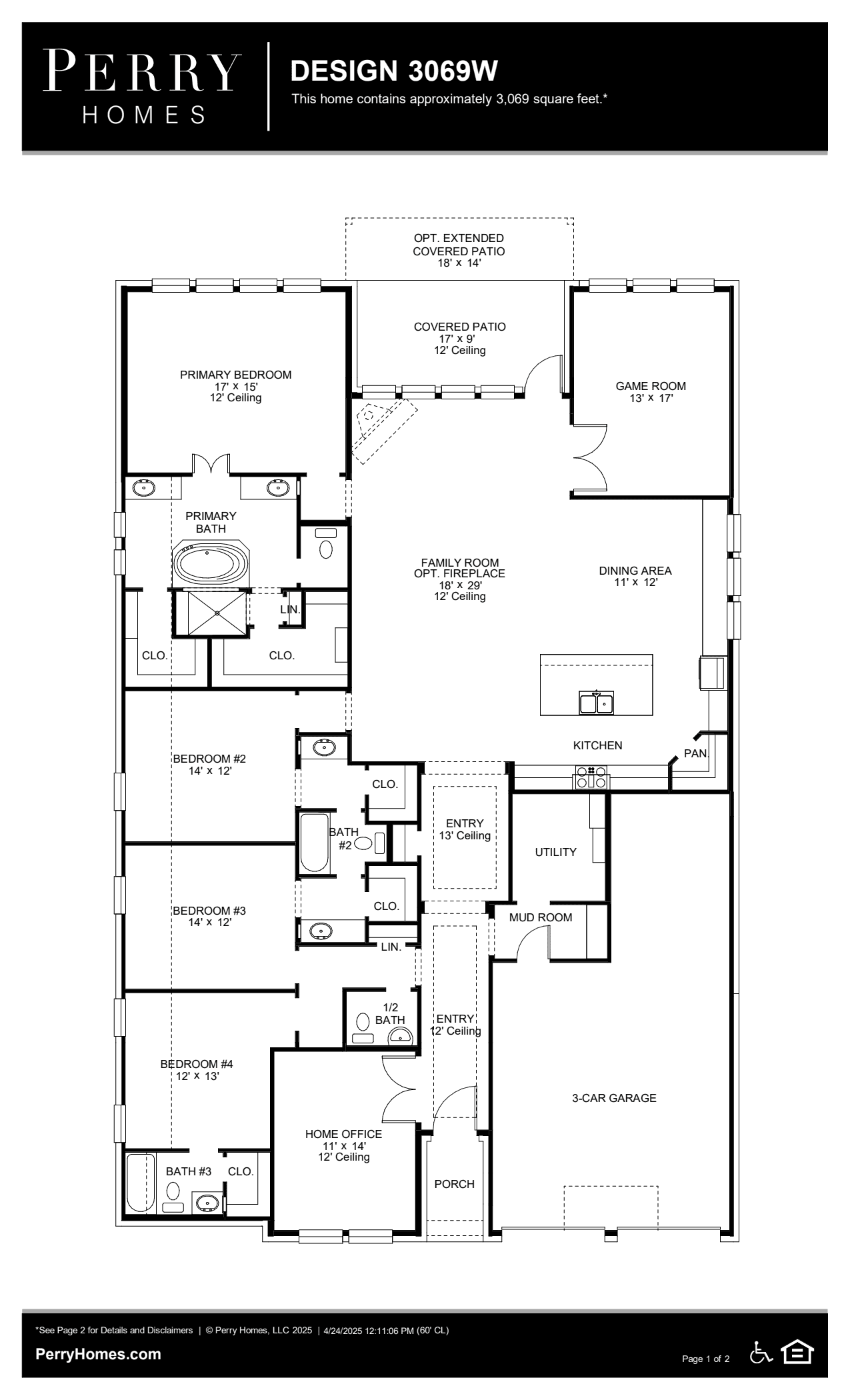Related Properties in This Community
| Name | Specs | Price |
|---|---|---|
 3397W
3397W
|
$601,900 | |
 2953E
2953E
|
$566,900 | |
 2895W
2895W
|
$571,900 | |
 4016W
4016W
|
$655,900 | |
 3546W
3546W
|
$595,900 | |
 3399W
3399W
|
$678,900 | |
 3112W
3112W
|
$580,900 | |
 3094W
3094W
|
$607,900 | |
 3797W
3797W
|
$640,900 | |
 3650W
3650W
|
$622,900 | |
 3491E
3491E
|
$608,900 | |
 3257W
3257W
|
$577,900 | |
 3118W
3118W
|
$588,900 | |
 2993E
2993E
|
$575,900 | |
| Name | Specs | Price |
3069W
Price from: $635,900Please call us for updated information!
YOU'VE GOT QUESTIONS?
REWOW () CAN HELP
Home Info of 3069W
Home office with French doors frame entry. Hardwood floors throughout living areas. Open family room with a wall of windows extends to kitchen and dining area. Island kitchen with built-in seating space, 5-burner gas cooktop and a walk-in pantry. Game room with French doors just off the family room. Private primary suite with wall of windows. Primary bathroom features a French door entry, dual vanities, freestanding tub, separate glass enclosed shower and two walk-in closets. Guest suite with full bathroom and walk-in closet. Additional bedrooms with walk-in closets a half bathroom and Hollywood bathroom completes this design. Extended covered backyard patio and 7-zone sprinkler system. Utility room and mud room off the three-car garage. Representative Images. Features and specifications may vary by community.
Home Highlights for 3069W
Information last updated on July 08, 2025
- Price: $635,900
- 3069 Square Feet
- Status: Under Construction
- 4 Bedrooms
- 3 Garages
- Zip: 77469
- 3.5 Bathrooms
- 1 Story
- Move In Date October 2025
Plan Amenities included
- Primary Bedroom Downstairs
Community Info
Amenities
-
Health & Fitness
- Trails
-
Community Services
- Playground
- Community Center
