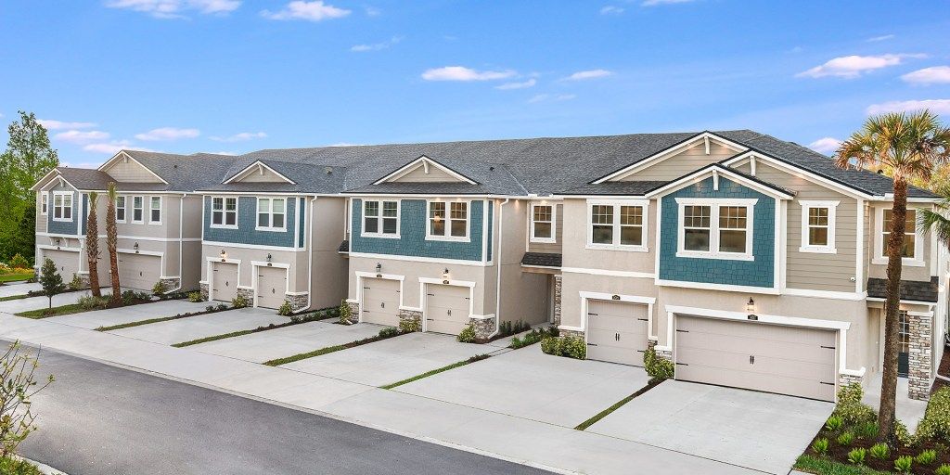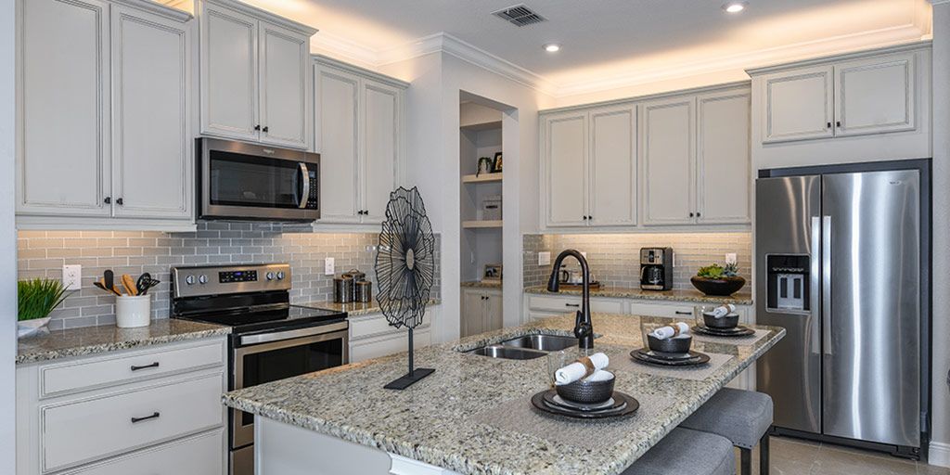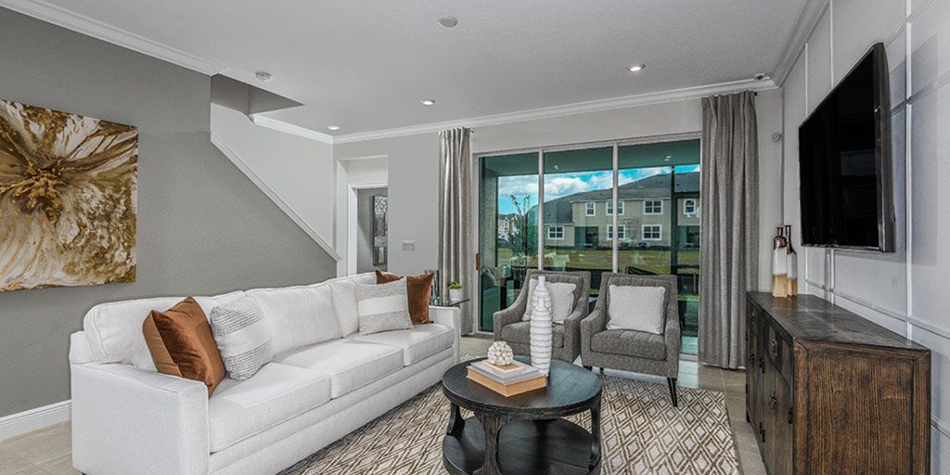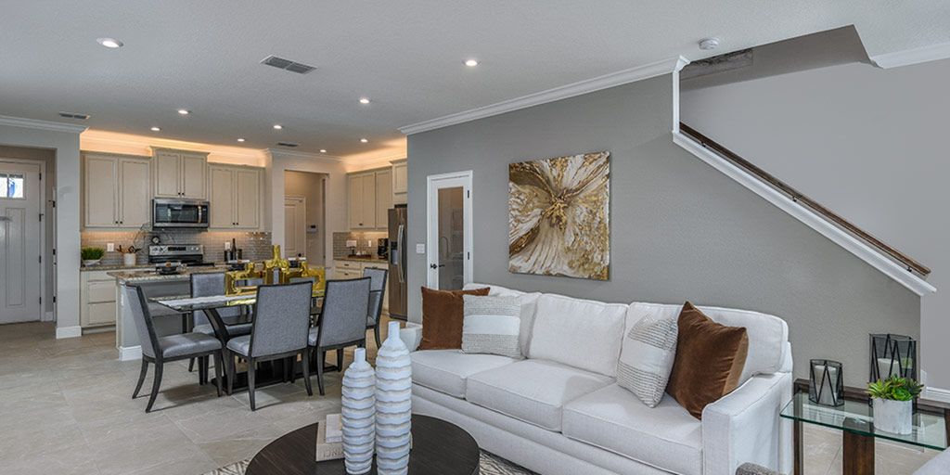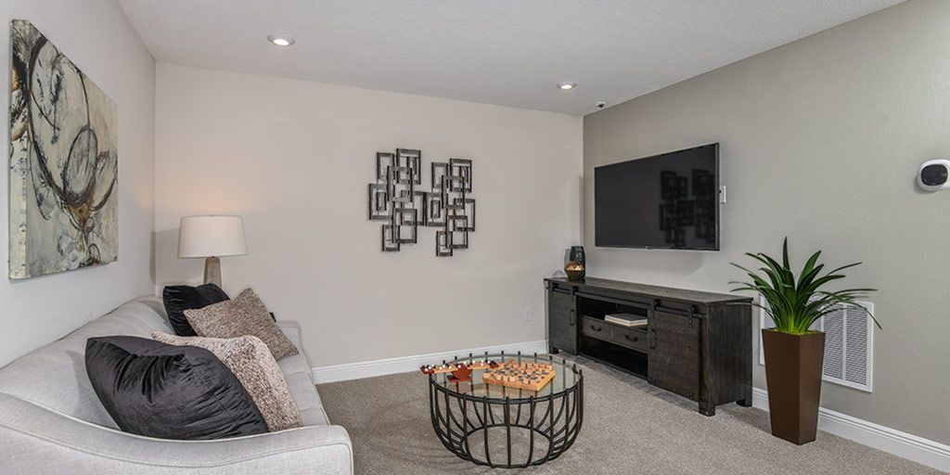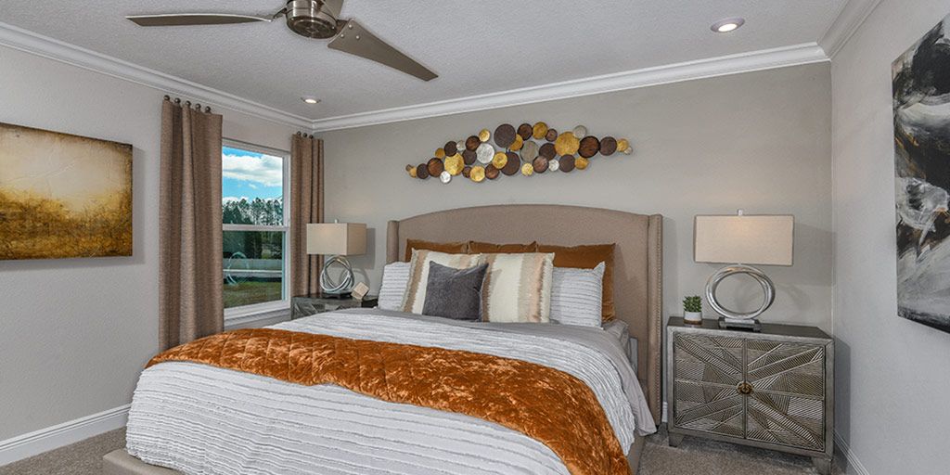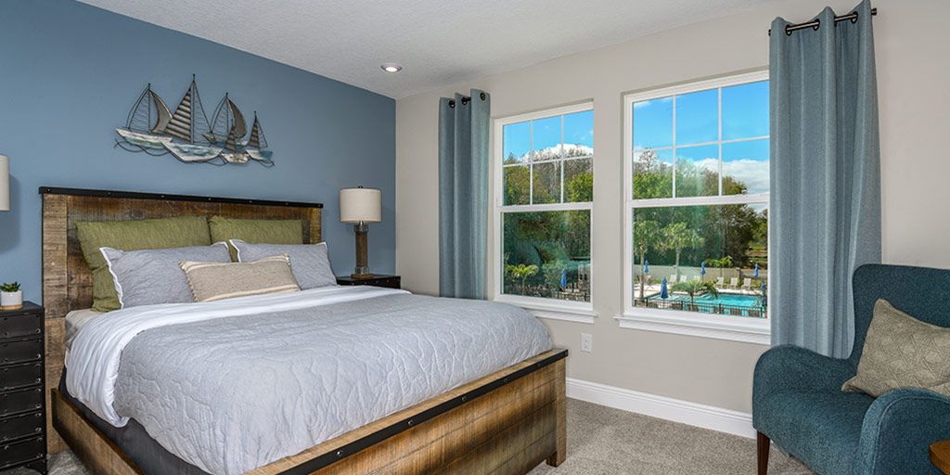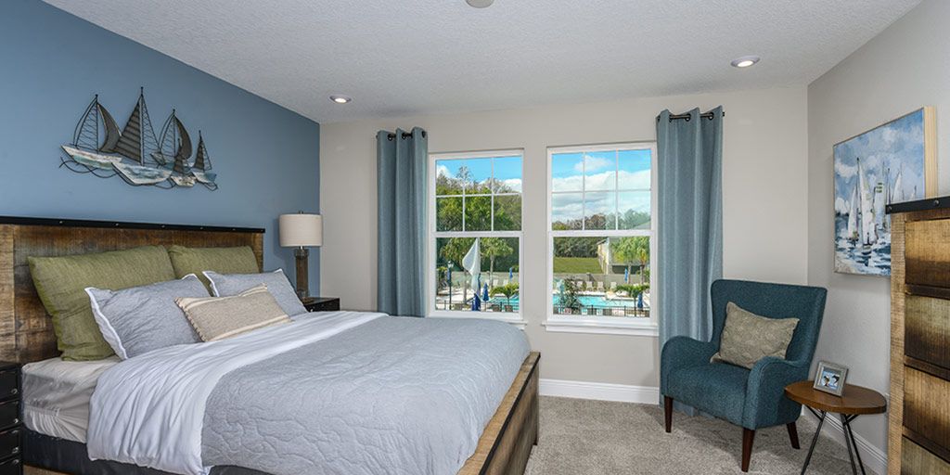Related Properties in This Community
| Name | Specs | Price |
|---|---|---|
 6031 Grand Sonata Ave (Sebring)
6031 Grand Sonata Ave (Sebring)
|
3 BR | 2.5 BA | 2 GR | | $396,283 |
 6016 Grand Sonata Ave (Venice)
6016 Grand Sonata Ave (Venice)
|
4 BR | 3 BA | 2 GR | | $455,594 |
 6014 Grand Sonata Ave (Sebring)
6014 Grand Sonata Ave (Sebring)
|
3 BR | 2.5 BA | 2 GR | | $409,283 |
 6004 Grand Sonata Ave (Sebring)
6004 Grand Sonata Ave (Sebring)
|
3 BR | 2.5 BA | 2 GR | | $409,283 |
 6111 Grand Sonata Ave (Sebring)
6111 Grand Sonata Ave (Sebring)
|
3 BR | 2.5 BA | 2 GR | | $361,292 |
 5954 Grand Sonata Ave (Venice)
5954 Grand Sonata Ave (Venice)
|
4 BR | 3 BA | 2 GR | | $377,628 |
 5947 Grand Sonata Ave (Venice)
5947 Grand Sonata Ave (Venice)
|
4 BR | 3 BA | 2 GR | | $383,881 |
 5936 Grand Sonata Ave (Venice)
5936 Grand Sonata Ave (Venice)
|
4 BR | 3 BA | 2 GR | | $385,651 |
 Venice Plan
Venice Plan
|
4 BR | 3 BA | 2 GR | 2,574 SQ FT | $346,900 |
 Sebring Plan
Sebring Plan
|
3 BR | 2.5 BA | 2 GR | 2,230 SQ FT | $323,990 |
 Marianna Plan
Marianna Plan
|
3 BR | 2.5 BA | 1 GR | 1,667 SQ FT | $306,990 |
 6114 Grand Sonata Avenue (Sebring)
6114 Grand Sonata Avenue (Sebring)
|
3 BR | 2.5 BA | 2 GR | 2,230 SQ FT | $339,065 |
 6112 Grand Sonata Drive (Marianna)
6112 Grand Sonata Drive (Marianna)
|
3 BR | 2.5 BA | 1 GR | 1,667 SQ FT | $287,219 |
 6110 Grand Sonata Avenue (Marianna)
6110 Grand Sonata Avenue (Marianna)
|
3 BR | 2.5 BA | 1 GR | 1,667 SQ FT | $290,987 |
 5936 Grand Sonata Avenue (Venice)
5936 Grand Sonata Avenue (Venice)
|
4 BR | 3 BA | 2 GR | 2,574 SQ FT | $366,389 |
| Name | Specs | Price |
Ormond Plan
Price from: $283,990Please call us for updated information!
YOU'VE GOT QUESTIONS?
REWOW () CAN HELP
Ormond Plan Info
The Ormond is a charming townhome that offers 2 stories of thoughtfully designed living space with 1,888 square feet and 3 bedrooms, 2.5 baths, and a 1-car garage. Upon entering the foyer, you are welcomed to an open floorplan. The spacious kitchen offers generous cabinet space and countertops with an island breakfast bar. The kitchen overlooks the dining area and Great Room. A sliding glass door in the Great Room leads to the screened covered lanai. The 2nd floor is complete with a loft, owners suite and bath, two additional bedrooms, and a full hall bath. The roomy loft offers a flexible living space. The owners suite boasts a large walk-in closet and is connected to the owners bath with a spacious shower and dual sink raised vanity. Both secondary bedrooms have walk-in closets and share a full hall bath. The laundry room is located upstairs for added convenience.
Ready to Build
Build the home of your dreams with the Ormond plan by selecting your favorite options today!
Community Info
Low-maintenance townhome living in a thriving location on the Van Dyke Corridor, minutes from major interstates. More Info About Avea Pointe
Years ago, founder Peter Gilgan took a look around and saw an opportunity to create something unique in a world of uniformity. We got to where we stand today by examining every aspect of home building we could imagine, and beginning to do it better. Mr. Gilgan studied home design concepts from all over North America, particularly that of a growing movement. Named New Urbanism it called for homes to be more individual in character, designed into friendlier communities, infused with integrated green space, and with consideration given to people over cars. Our initial foray into this approach resulted in community design with lots configured by width not depth. WideLot™ homes helped Mattamy evolve into Canada's largest builder of new homes. Today, Mattamy is rigorous about every single aspect of community planning. We acquire the land, design the homes, plan the streets, and we create the people spaces—the walking and biking trails, parks, and other community features. Still, our process remains unchanged in one fundamental way. We continue to keep our eyes, ears, and minds open. We talk to our future and present homeowners to completely understand diverse and evolving styles of living. And we continually attempt to provide for you the best, most liveable spaces with everything we learn.
Amenities
Area Schools
- Hillsborough Co PSD
- Schwarzkopf Elementary School
- Martinez Middle School
- Steinbrenner High School
Actual schools may vary. Contact the builder for more information.
Health and Fitness
- Pool
Community Services & Perks
- Medical
- Retail


