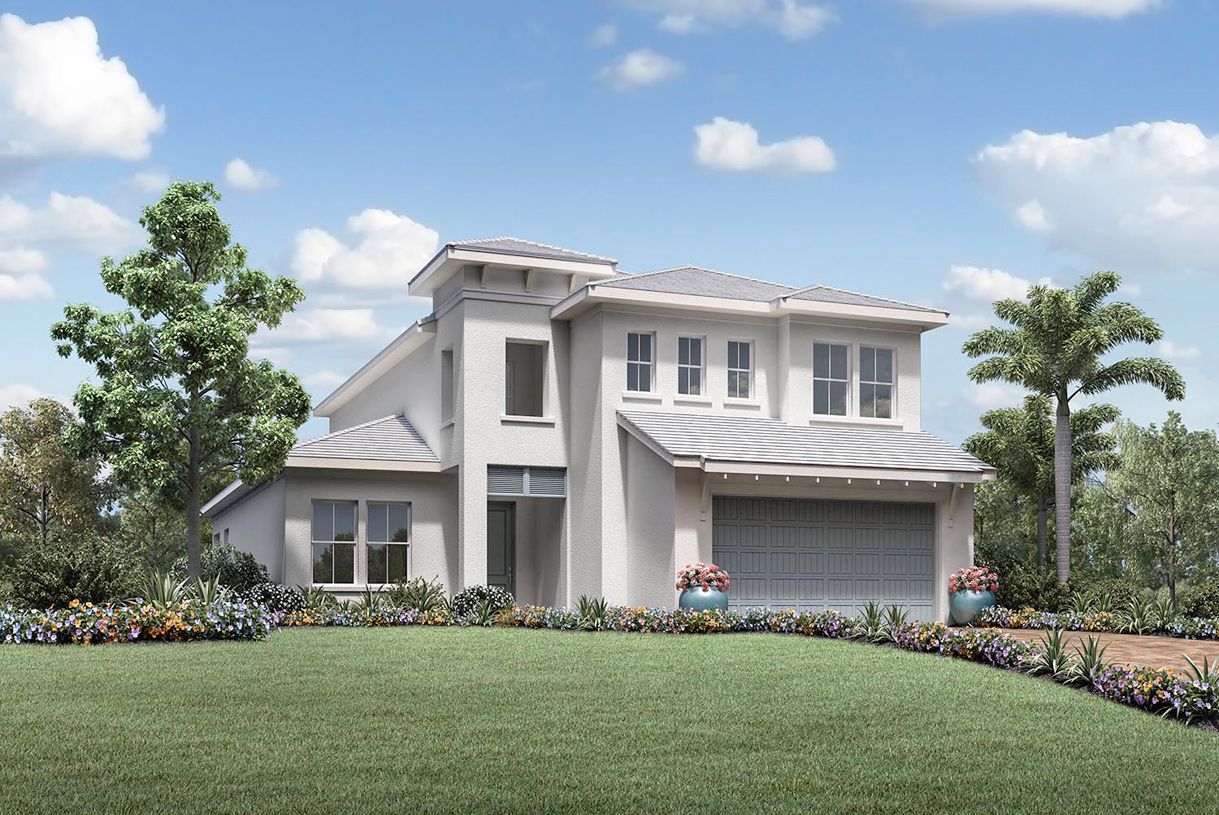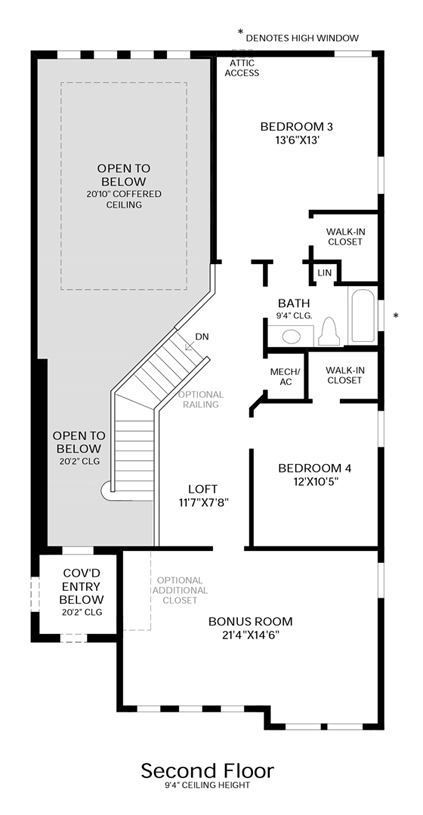Related Properties in This Community
| Name | Specs | Price |
|---|---|---|
 Stefano Plan
Stefano Plan
|
4 BR | 3 BA | 2 GR | 2,934 SQ FT | $806,995 |
 Serino Plan
Serino Plan
|
3 BR | 2.5 BA | 2 GR | 2,285 SQ FT | $752,995 |
 Sabel Plan
Sabel Plan
|
2 BR | 2 BA | 2 GR | 2,075 SQ FT | $735,995 |
 Massiano Plan
Massiano Plan
|
3 BR | 2.5 BA | 2 GR | 2,251 SQ FT | $743,995 |
 Cayman Plan
Cayman Plan
|
3 BR | 2.5 BA | 3 GR | 2,131 SQ FT | $741,995 |
 8929 Redonda Drive (Serino)
8929 Redonda Drive (Serino)
|
3 BR | 2.5 BA | 2 GR | 2,285 SQ FT | $747,995 |
| Name | Specs | Price |
Stefano
YOU'VE GOT QUESTIONS?
REWOW () CAN HELP
Home Info of Stefano
Palatial family living. The Stefano's stunning two-story foyer opens directly onto the charming office with double doors, and breathtaking views of the gracefully turned stairs, two-story great room, and desirable covered lanai beyond. Open to the formal dining room with elegant coffered ceiling, the well-appointed gourmet kitchen features a large center island, ample cabinet and counter space, and roomy pantry. The magnificent, secluded first floor primary bedroom suite is complete with coffered ceiling, dual walk-in closets, and luxurious primary bath with dual vanities, a large corner soaking tub, huge glass-enclosed shower with seat, and private water closet. Secondary bedrooms include generous walk-in closets and shared full hall bath, and are central to a desirable bonus room and loft. Additional highlights include a first floor guest bedroom with walk-in closet and shared hall bath, and centrally located laundry.
Home Highlights for Stefano
Information last updated on October 28, 2020
- Price: $515,995
- 2934 Square Feet
- Status: Plan
- 4 Bedrooms
- 2 Garages
- Zip: 34114
- 3 Full Bathrooms
- 2 Stories
Living area included
- Living Room
Plan Amenities included
- Master Bedroom Downstairs
Community Info
The Estate Collection at Azure at Hacienda Lakes offers spacious home designs with flexible floor plans and hundreds of designer options to personalize your home. Enjoy an unparalleled lifestyle of luxury and convenience, with incredible amenities, shopping, and dining. Enjoy the spectacular Southwest Florida lifestyle at the private residents clubhouse with just under 10,000 square feet. Amenities include a state-of-the-art fitness center, resort-style swimming pool, tennis, bocce ball and pickleball courts, a gathering room with a catering kitchen, and a fire pit with lounge seating.
Amenities
-
Health & Fitness
- Tennis
- Pool
-
Community Services
- Ideally located close to shopping and dining, 5th Avenue, Naples beaches, Marco Island, and entertainment
- Top-rated public and private schools are within minutes of the community
- Hundreds of designer options to personalize your home at the Toll Brothers Southwest Regional Design Studio
- Tour the new clubhouse
- Luxury appointments include gourmet kitchens, spacious living areas, and private primary bedroom suites
-
Social Activities
- Club House






