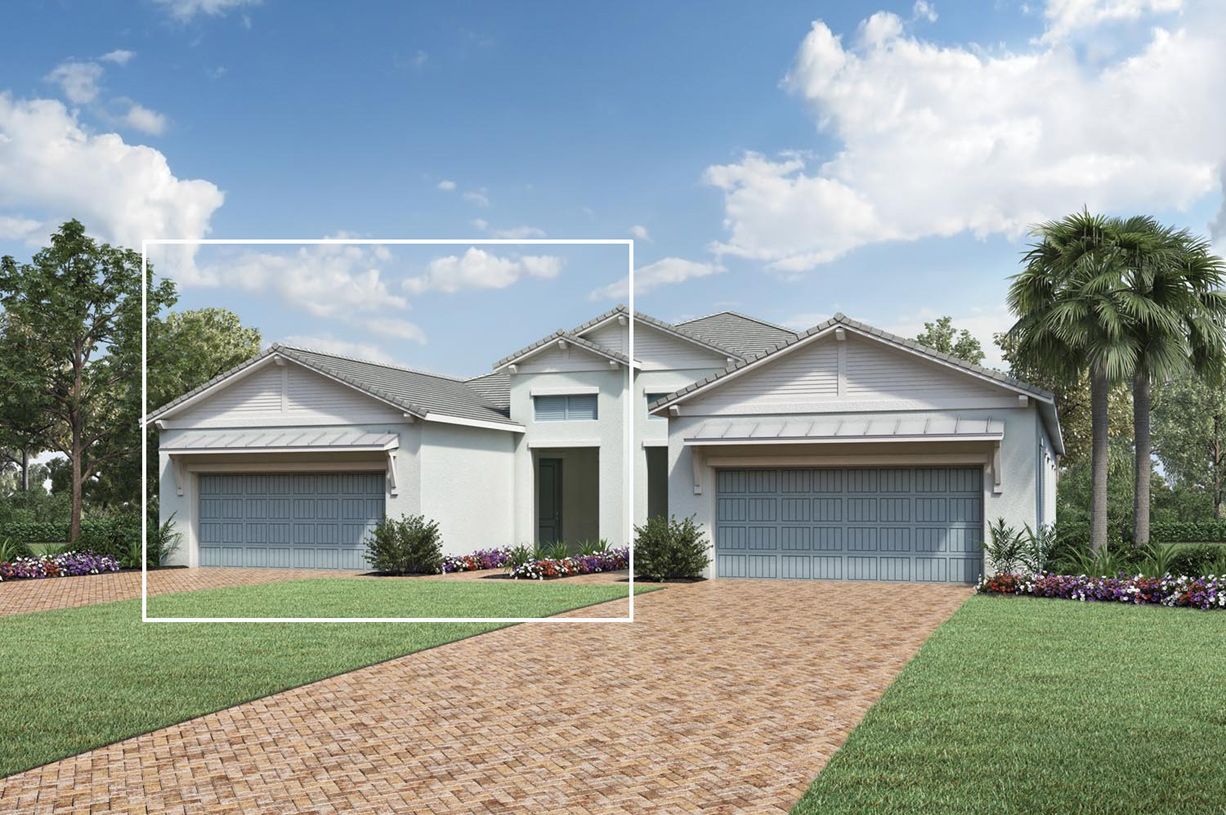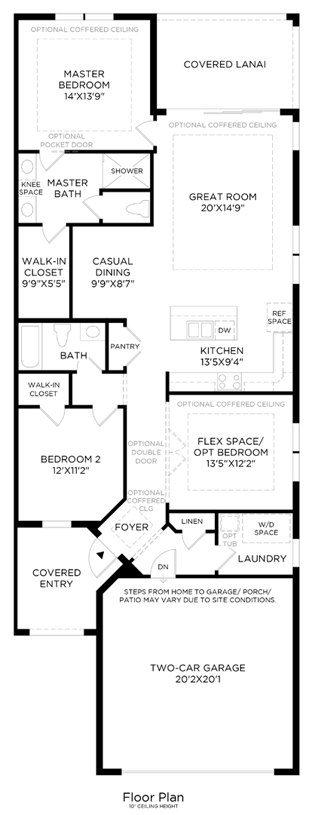Related Properties in This Community
| Name | Specs | Price |
|---|---|---|
 9175 Cayman Dr (Baypointe)
9175 Cayman Dr (Baypointe)
|
2 BR | 2 BA | 2 GR | 1,576 SQ FT | $769,995 |
 9158 Cayman Dr (Baypointe)
9158 Cayman Dr (Baypointe)
|
2 BR | 2 BA | 2 GR | 1,576 SQ FT | $690,995 |
 9150 Cayman Dr (Baypointe)
9150 Cayman Dr (Baypointe)
|
2 BR | 2 BA | 2 GR | 1,576 SQ FT | $690,995 |
 9138 Cayman Dr (Baypointe)
9138 Cayman Dr (Baypointe)
|
2 BR | 2 BA | 2 GR | 1,576 SQ FT | $684,995 |
 9134 Cayman Dr (Baypointe)
9134 Cayman Dr (Baypointe)
|
2 BR | 2 BA | 2 GR | 1,576 SQ FT | $674,995 |
 9084 Saint Lucia Dr (Baypointe)
9084 Saint Lucia Dr (Baypointe)
|
2 BR | 2 BA | 2 GR | 1,575 SQ FT | $679,995 |
 9080 Mayreau Way (Baypointe Elite)
9080 Mayreau Way (Baypointe Elite)
|
3 BR | 3 BA | 2 GR | 2,242 SQ FT | $789,995 |
 Sandhill Elite Plan
Sandhill Elite Plan
|
3 BR | 3 BA | 2 GR | 2,266 SQ FT | $547,995 |
 9087 Saint Lucia Drive (Stillwater)
9087 Saint Lucia Drive (Stillwater)
|
2 BR | 2 BA | 2 GR | 1,648 SQ FT | $588,007 |
 9032 Saint Lucia Drive (Sandhill)
9032 Saint Lucia Drive (Sandhill)
|
2 BR | 2 BA | 2 GR | 1,638 SQ FT | $446,039 |
 9020 Saint Lucia Dr (Stillwater)
9020 Saint Lucia Dr (Stillwater)
|
2 BR | 2 BA | 2 GR | 1,648 SQ FT | $427,633 |
 Stillwater Plan
Stillwater Plan
|
2 BR | 2 BA | 2 GR | 1,648 SQ FT | $464,995 |
 Sandhill Plan
Sandhill Plan
|
2 BR | 2 BA | 2 GR | 1,638 SQ FT | $462,995 |
 Heron Plan
Heron Plan
|
2 BR | 2 BA | 2 GR | 1,500 SQ FT | $462,995 |
 Baypointe Plan
Baypointe Plan
|
2 BR | 2 BA | 2 GR | 1,575 SQ FT | $626,995 |
 9024 Saint Lucia Dr (Sandhill)
9024 Saint Lucia Dr (Sandhill)
|
2 BR | 2 BA | 2 GR | 1,638 SQ FT | $420,544 |
 9012 Saint Lucia Dr (Sandhill)
9012 Saint Lucia Dr (Sandhill)
|
2 BR | 2 BA | 2 GR | 1,638 SQ FT | $422,248 |
 8958 Saint Lucia Dr (Stillwater)
available_now
8958 Saint Lucia Dr (Stillwater)
available_now
|
2 BR | 2 BA | 2 GR | 1,648 SQ FT | $499,523 |
| Name | Specs | Price |
Baypointe
YOU'VE GOT QUESTIONS?
REWOW () CAN HELP
Home Info of Baypointe
Contemporary townhome design. The Baypointe's welcoming covered entry and foyer flow into the spacious dining room and great room, with a view of the desirable covered lanai beyond. The well-designed kitchen is equipped with a large center island with breakfast bar, ample counter and cabinet space, and roomy pantry. The serene primary bedroom suite is complete with a sizable walk-in closet and spa-like primary bath with dual-sink vanity, luxe glass-enclosed shower, and private water closet. The secondary bedroom features a roomy closet and shared access to a full hall bath. Additional highlights include a versatile flex space off the foyer, centrally located laundry, and additional linen storage.
Home Highlights for Baypointe
Information last updated on October 28, 2020
- Price: $343,995
- 1575 Square Feet
- Status: Plan
- 2 Bedrooms
- 2 Garages
- Zip: 34114
- 2 Full Bathrooms
- 1 Story
Living area included
- Living Room
Plan Amenities included
- Master Bedroom Downstairs
Community Info
The Villa Collection offers luxurious single-story homes in a private, gated community close to every convenience you may need. Choose from four unique home designs featuring open floor plans, expansive windows providing an abundance of natural light, and outstanding included appointments, all built with Toll Brothers commitment to quality, value, and craftsmanship. Enjoy the spectacular Southwest Florida lifestyle at the private residents clubhouse with just under 10,000 square feet. Amenities include a state-of-the-art fitness center, resort-style swimming pool, tennis, bocce ball and pickleball courts, a gathering room with a catering kitchen, and a fire pit with lounge seating.
Amenities
-
Health & Fitness
- Pool
-
Community Services
- Impact-rated glass on front windows and doors
- Smart home features including keyless front-entry lock, Wi-Fi thermostat, and Wi-Fi garage control
- Private lanai with swimming pool option available
- Flex rooms on select home designs
- Tour the new clubhouse
- Spacious living areas with abundant natural light, private primary bedroom suites, and 2-car garages
-
Social Activities
- Club House




