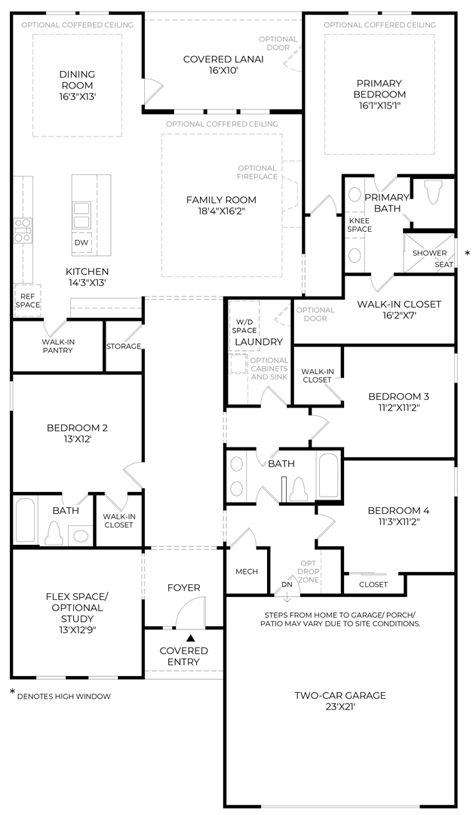Related Properties in This Community
| Name | Specs | Price |
|---|---|---|
 Capstone
Capstone
|
$769,995 | |
 Barnwell Elite
Barnwell Elite
|
$714,995 | |
 Barnwell
Barnwell
|
$659,995 | |
 Westbrook
Westbrook
|
$874,995 | |
 Saratoga Craftsman
Saratoga Craftsman
|
$744,990 | |
 Abigail
Abigail
|
$932,995 | |
 Samuel
Samuel
|
$724,995 | |
 Mayport
Mayport
|
$794,995 | |
 Mayport
Mayport
|
$999,990 | |
 Marie Plan
Marie Plan
|
4 BR | 3.5 BA | 3 GR | 2,881 SQ FT | $638,995 |
 Delmore Plan
Delmore Plan
|
3 BR | 3 BA | 3 GR | 2,424 SQ FT | $591,995 |
 Delmore Elite Plan
Delmore Elite Plan
|
3 BR | 3.5 BA | 3 GR | 2,974 SQ FT | $631,995 |
 Westbrook Plan
Westbrook Plan
|
4 BR | 3 BA | 3 GR | 3,871 SQ FT | $817,995 |
 Spoonbill Plan
Spoonbill Plan
|
4 BR | 3.5 BA | 3 GR | 3,298 SQ FT | $676,995 |
 Saratoga Plan
Saratoga Plan
|
4 BR | 3.5 BA | 3 GR | 3,093 SQ FT | $634,995 |
 Lilac Plan
Lilac Plan
|
4 BR | 2 BA | 2 GR | 2,370 SQ FT | $452,995 |
 Julington Plan
Julington Plan
|
4 BR | 3.5 BA | 3 GR | 3,747 SQ FT | $794,995 |
 Hillcrest Plan
Hillcrest Plan
|
4 BR | 3.5 BA | 3 GR | 3,405 SQ FT | $704,995 |
 Graystone Plan
Graystone Plan
|
4 BR | 3.5 BA | 2 GR | 3,390 SQ FT | $686,995 |
 Delmonico Plan
Delmonico Plan
|
4 BR | 4.5 BA | 3 GR | 3,985 SQ FT | $824,995 |
 Dakota Plan
Dakota Plan
|
4 BR | 3.5 BA | 2 GR | 2,882 SQ FT | $624,995 |
 Canyon Plan
Canyon Plan
|
4 BR | 3.5 BA | 3 GR | 3,630 SQ FT | $552,995 |
 Bartram Plan
Bartram Plan
|
4 BR | 4.5 BA | 3 GR | 3,920 SQ FT | $741,995 |
 Barkley Plan
Barkley Plan
|
4 BR | 3.5 BA | 2 GR | 2,892 SQ FT | $618,995 |
 Abigail Plan
Abigail Plan
|
4 BR | 4.5 BA | 3 GR | 4,159 SQ FT | $856,995 |
 Julington
Julington
|
$861,995 | |
 Delmonico
Delmonico
|
$901,995 | |
| Name | Specs | Price |
Saddlebrook Plan
Price from: $598,995Please call us for updated information!
YOU'VE GOT QUESTIONS?
REWOW () CAN HELP
Saddlebrook Plan Info
Deluxe design for the modern family. The Saddlebrook's welcoming covered entry and inviting foyer reveal the lovely formal living room, with views to the spacious great room and desirable covered lanai beyond. The well-designed kitchen overlooks a bright casual dining area with covered lanai access. The kitchen is complete with a large center island with breakfast bar, plenty of counter and cabinet space, and sizable walk-in pantry. The gorgeous primary bedroom suite is enhanced by a huge walk-in closet and spa-like primary bath with dual-sink vanity, large luxe glass-enclosed shower with seat, and private water closet. Secondary bedrooms feature spacious closets, one with private full bath, two with shared full hall bath with dual-sink vanity. Additional highlights include centrally located laundry and additional storage.
Green Program
Toll Green - Reducing environmental impact and providing energy savings & comfort. Learn More
Community Info
Imbued with the region s traditional, historic Florida ambiance, Bartram Ranch includes a variety of home designs featuring large yards and open space between the homes. The community offers easy accessibility to a myriad of shopping and dining options, Atlantic Ocean beaches, and downtown Jacksonville via 9B and I-95. Additionally, top-rated St. Johns County schools are within minutes of the community. More Info About Bartram Ranch
With its 50+ years of experience building luxury homes, its national presence, and its status as a publicly traded Fortune 500 company, Toll Brothers holds a prominent place in the industry with seasoned leadership and strong trade partners. You can trust that with Toll Brothers, you are choosing the best in the business, and our impeccable standards are reflected in every home we build. The Company was founded in 1967 and became a public company in 1986. Its common stock is listed on the New York Stock Exchange under the symbol “TOL.” The Company serves first-time, move-up, empty-nester, active-adult, and second-home buyers, as well as urban and suburban renters. Toll Brothers builds in 24 states as well as in the District of Columbia. The Company operates its own architectural, engineering, mortgage, title, land development, golf course development, smart home technology, and landscape subsidiaries. The Company also operates its own lumber distribution, house component assembly, and manufacturing operations.
Amenities
Schools Near Bartram Ranch
- St Johns Co SD
- Hickory Creek Elementary School
- Switzerland Point Middle School
- Bartram Trail High School
Actual schools may vary. Contact the builder for more information.
Social Activities
- Club House
Health and Fitness
- Pool
Community Services & Perks
- Brand new conservation and waterfront homesites just released
- Amenity center coming soon
- Oversized homesites perfect for outdoor living spaces
- Great schools in an ideal location for living
- Play Ground


