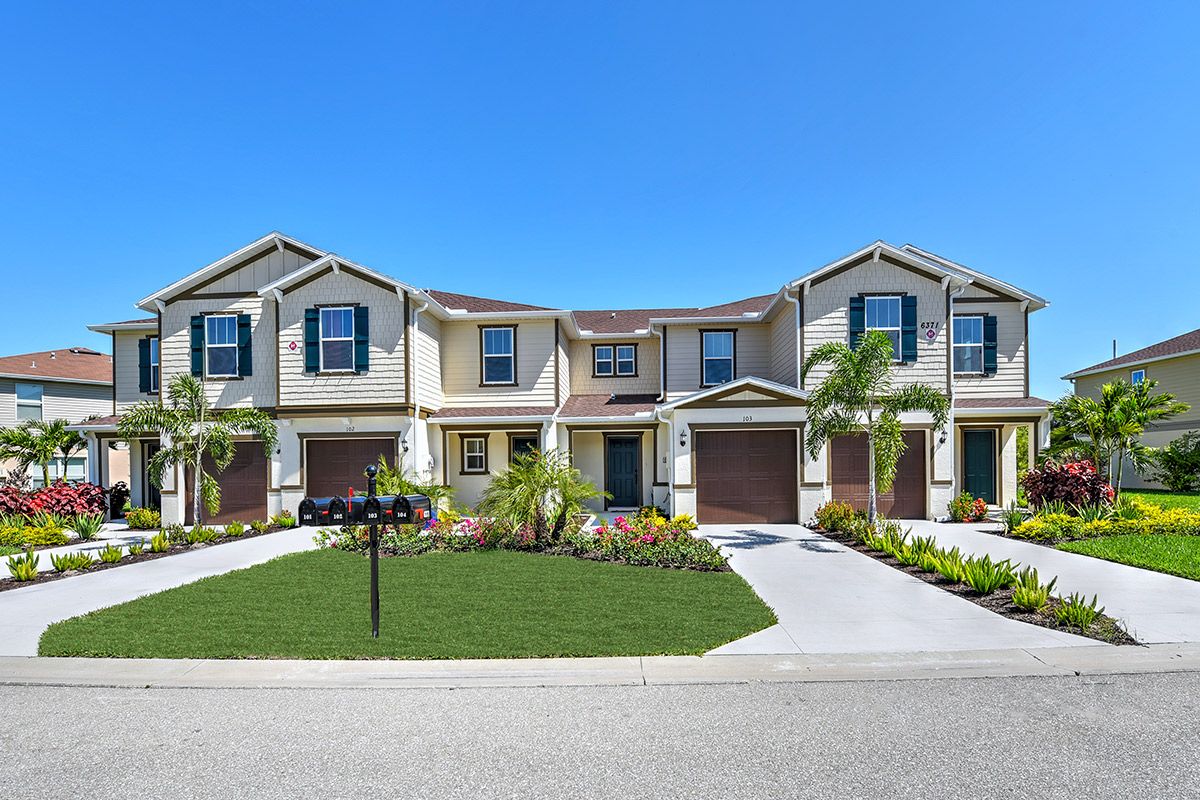Related Properties in This Community
| Name | Specs | Price |
|---|---|---|
 15120 Caspian Tern Ct 103 (Plan 1286 Modeled)
15120 Caspian Tern Ct 103 (Plan 1286 Modeled)
|
2 BR | 2.5 BA | 1 GR | 1,286 SQ FT | $282,538 |
 15120 Caspian Tern Ct 102 (Plan 1502 Modeled)
15120 Caspian Tern Ct 102 (Plan 1502 Modeled)
|
3 BR | 2.5 BA | 1 GR | 1,502 SQ FT | $294,232 |
 15120 Caspian Tern Ct 101 (Plan 1502 Modeled)
15120 Caspian Tern Ct 101 (Plan 1502 Modeled)
|
3 BR | 2.5 BA | 2 GR | 1,502 SQ FT | $310,035 |
 Plan 1502 Modeled Plan
Plan 1502 Modeled Plan
|
3 BR | 2.5 BA | 1 GR | 1,502 SQ FT | $278,990 |
 Plan 1286 Modeled Plan
Plan 1286 Modeled Plan
|
2 BR | 2.5 BA | 1 GR | 1,286 SQ FT | $268,990 |
| Name | Specs | Price |
Plan 1502 Modeled
YOU'VE GOT QUESTIONS?
REWOW () CAN HELP
Home Info of Plan 1502 Modeled
* Open concept floor plan * Large walk-in closet at master bedroom * Dual sinks at master bath * Variety of solid-surface countertop choices available * ENERGY STAR certified homes tested and verified by third-party inspector
Home Highlights for Plan 1502 Modeled
Information last updated on October 29, 2020
- Price: $173,990
- 1502 Square Feet
- Status: Plan
- 3 Bedrooms
- 1 Garage
- Zip: 33917
- 2 Full Bathrooms, 1 Half Bathroom
- 2 Stories
Living area included
- Living Room
Community Info
* Community amenities include a gated entrance, pool and clubhouse * Commuter friendly; minutes away from I-75 and US-41 * Low-maintenance living * Short drive to Southwest Florida International Airport * Shopping, dining and entertainment at historical Fort Myers River District
Amenities
-
Health & Fitness
- Pool
-
Local Area Amenities
- Views
- Lake
- Water Front Lots
-
Social Activities
- Club House
Fees and Rates
- HOA Fee: Contact the Builder





