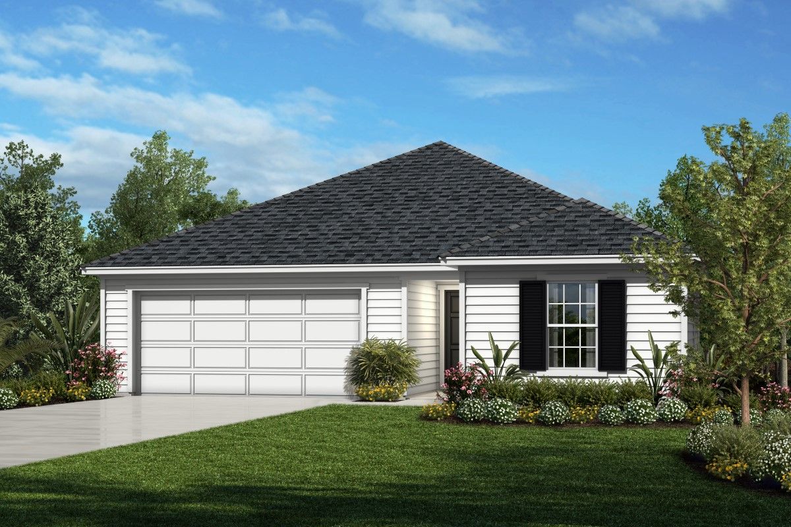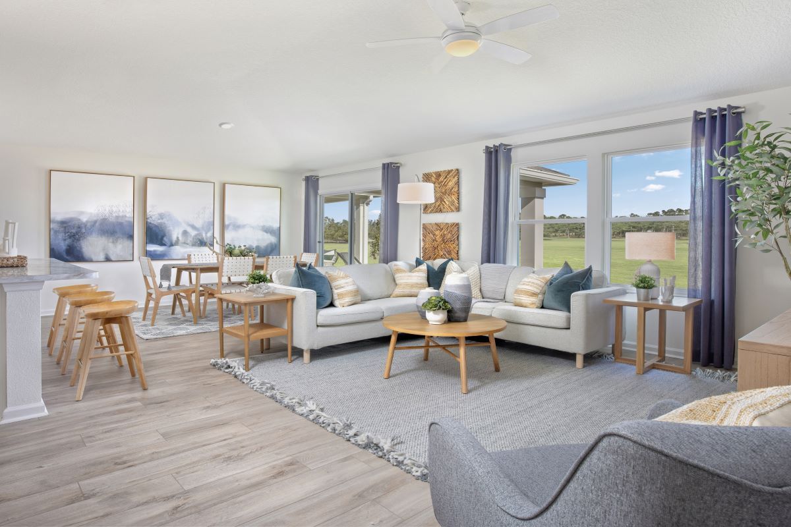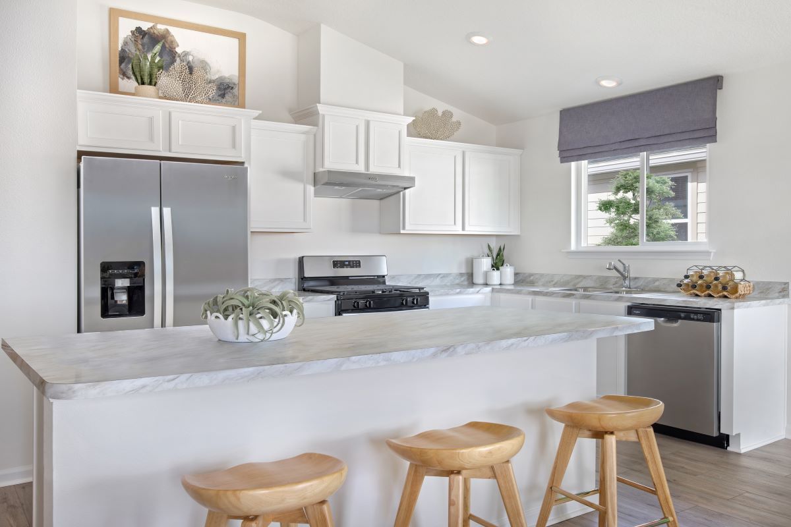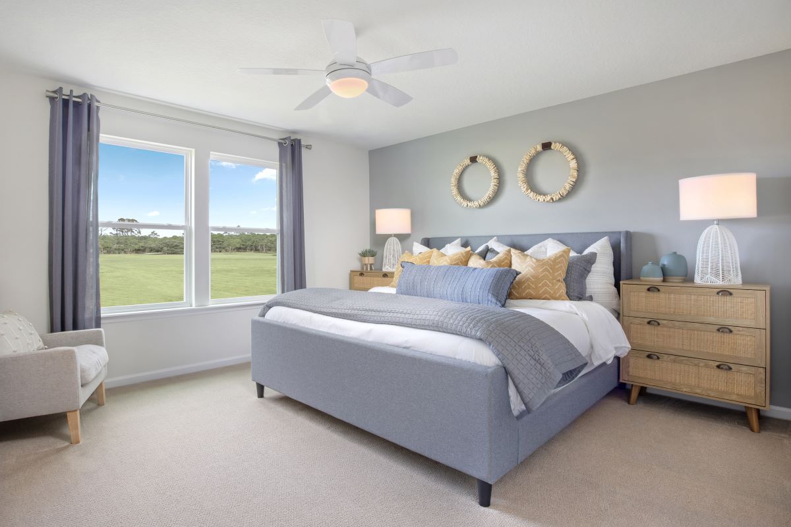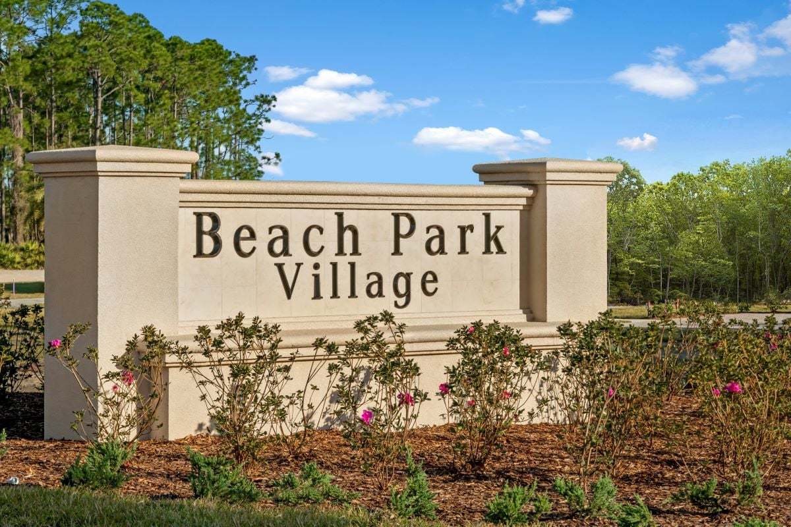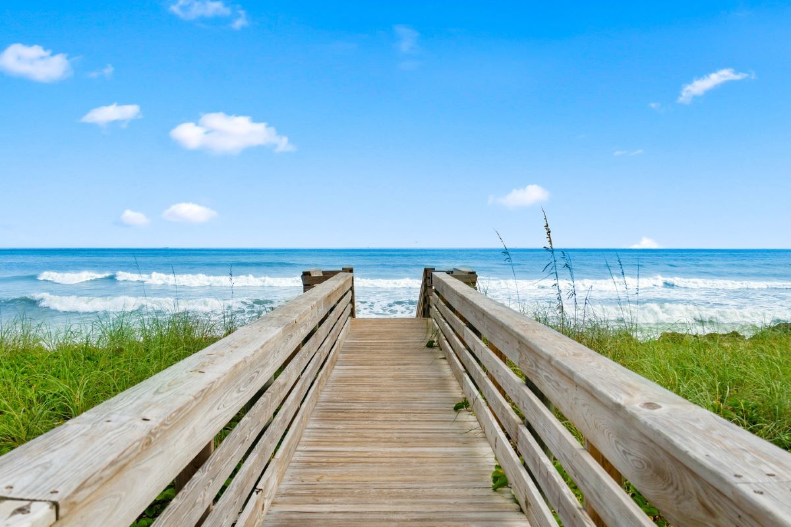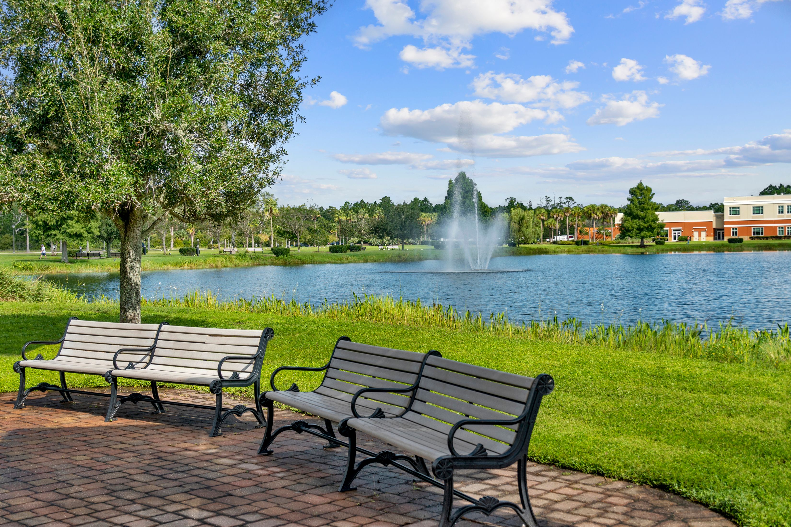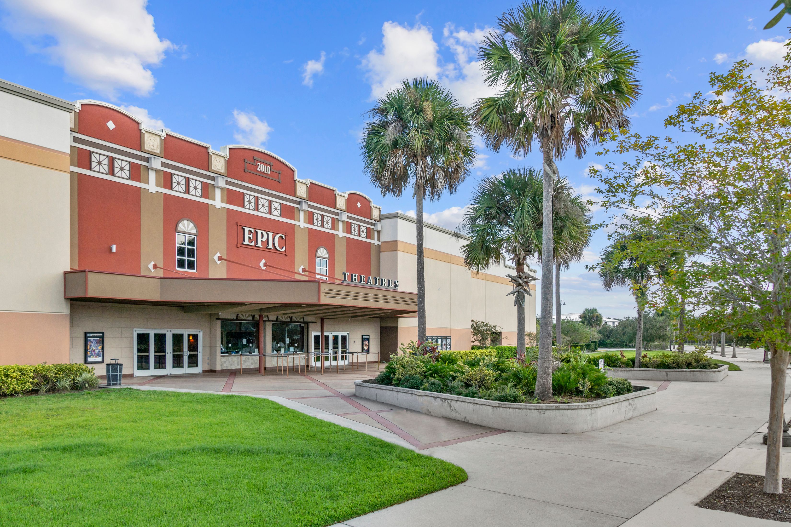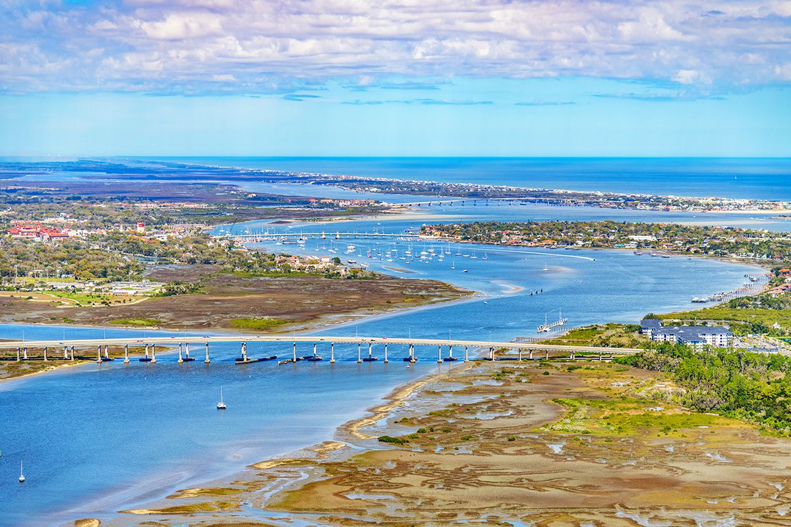Related Properties in This Community
| Name | Specs | Price |
|---|---|---|
 Plan 2766
Plan 2766
|
$376,990 | |
 Plan 2566
Plan 2566
|
$364,990 | |
 Plan 2716
Plan 2716
|
$416,990 | |
 Plan 1933
Plan 1933
|
$366,990 | |
 Plan 1707
Plan 1707
|
$315,990 | |
 Plan 1541 Modeled
Plan 1541 Modeled
|
$306,990 | |
 Plan 2239
Plan 2239
|
$347,990 | |
 Plan 2003 Modeled
Plan 2003 Modeled
|
$333,990 | |
 Plan 2003 Modeled
Plan 2003 Modeled
|
$428,990 | |
 Plan 1286
Plan 1286
|
$294,990 | |
 Plan 1707
Plan 1707
|
$396,990 | |
| Name | Specs | Price |
Plan 1541 Modeled
Price from: $409,990Please call us for updated information!
YOU'VE GOT QUESTIONS?
REWOW () CAN HELP
Home Info of Plan 1541 Modeled
This stunning, single-story home showcases a covered entry, stone veneer accents and professional landscaping. Inside, discover an open floor plan with volume ceilings, luxury vinyl plank flooring and a spacious great room. The kitchen boasts Woodmont cabinets, quartz countertops, an island and Whirlpool stainless steel appliances. The primary suite features a walk-in closet and connecting bath that offers quartz countertops, a dual-sink vanity and walk-in shower with tile surround. Enjoy the convenience of a dedicated laundry room. Other highlights include ENERGY STAR certified lighting, Moen faucets, Kohler sinks and an ecobee3 Lite smart thermostat. The covered back patio is perfect for outdoor entertaining and leisure.
See sales counselor for approximate timing required for move-in ready homes.
Home Highlights for Plan 1541 Modeled
Information last updated on February 16, 2025
- Price: $409,990
- 1541 Square Feet
- Status: Under Construction
- 3 Bedrooms
- 2 Garages
- Zip: 32136
- 2 Bathrooms
- 1 Story
- Move In Date March 2025
Living area included
- Living Room
Community Info
* No CDD fees * Convenient to I-95 * 2 miles to Flagler Beach * Less than 2 miles to AdventHealth Palm Coast * Natural gas community * Just a mile to Wadsworth Park; 13 miles to Washington Oaks Gardens State Park * Commuter-friendly location * Close to medical facilities * Close to popular restaurants * Great shopping nearby * Near the ocean * Biking trails nearby
Actual schools may vary. Contact the builder for more information.
