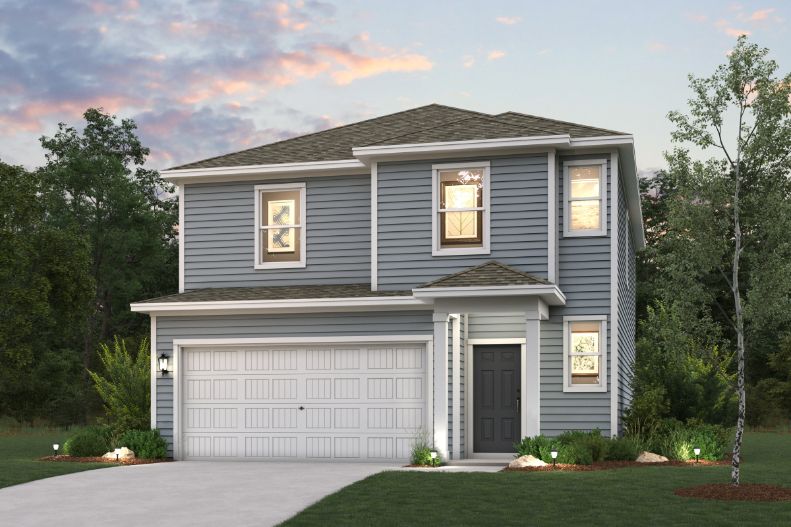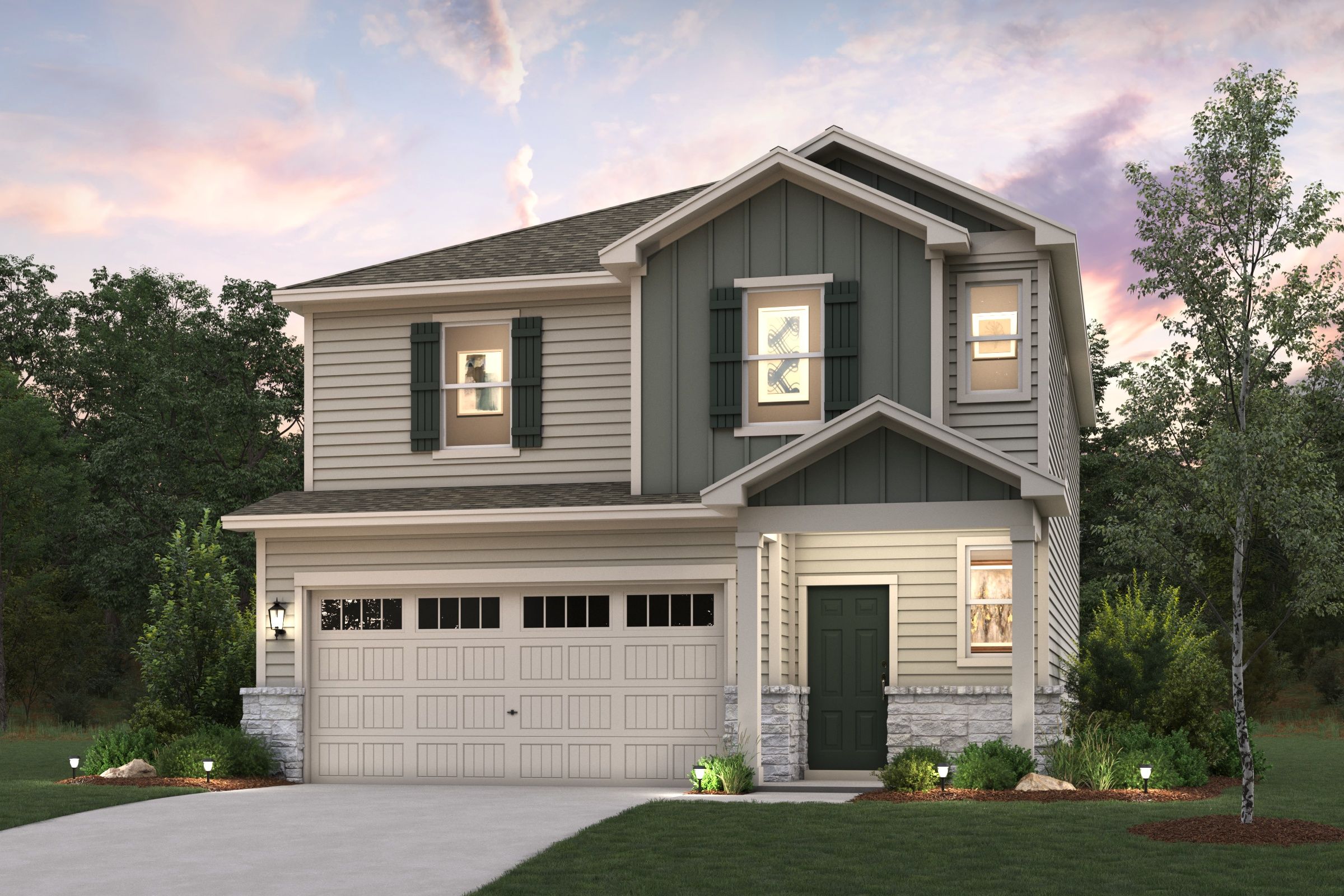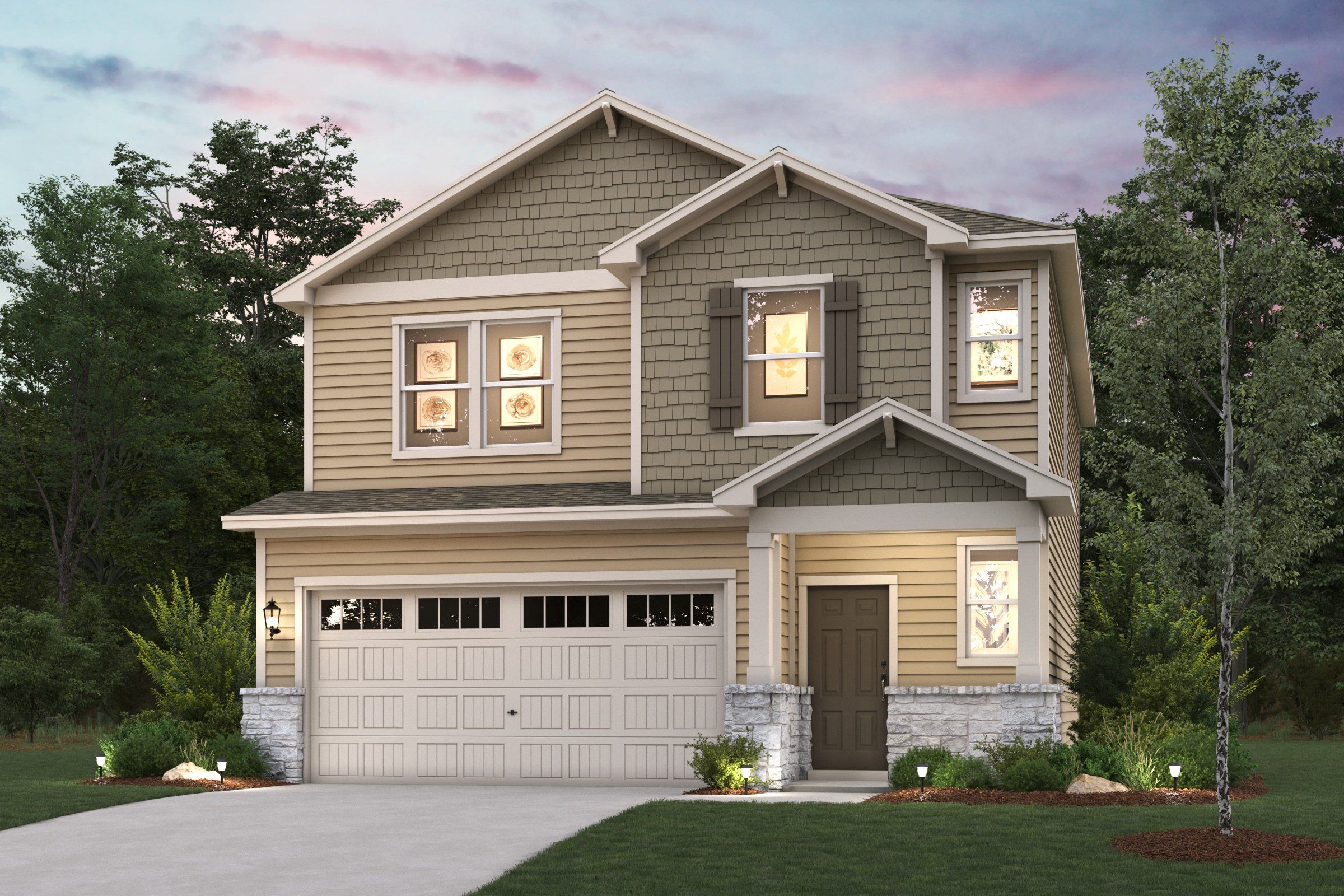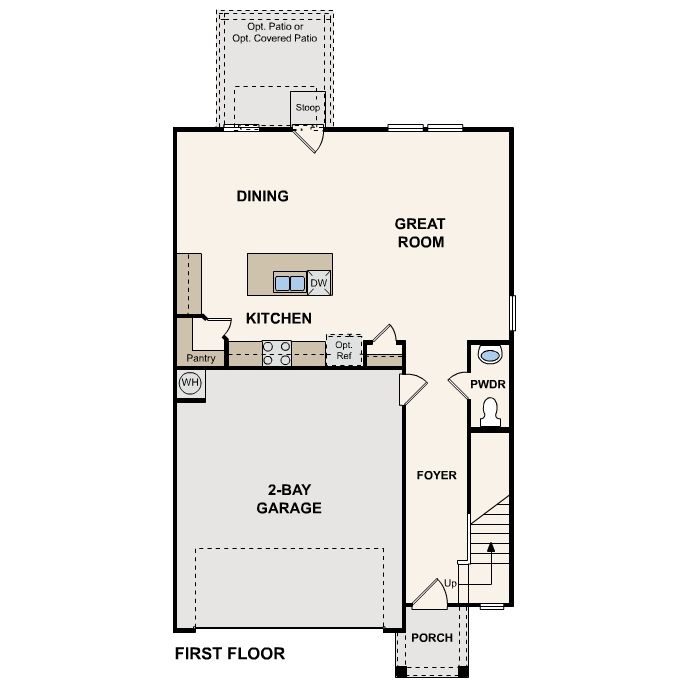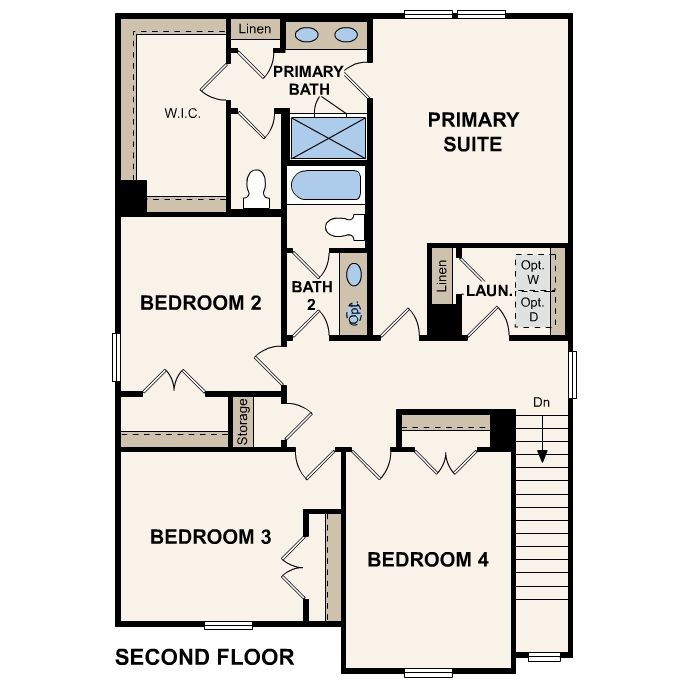Related Properties in This Community
| Name | Specs | Price |
|---|---|---|
 Isabella - 1585
Isabella - 1585
|
$310,035 | |
 Frederick - 2260
Frederick - 2260
|
$347,364 | |
 Hawthorne - 1802
Hawthorne - 1802
|
$327,355 | |
 Easton - 1388
Easton - 1388
|
$280,990 | |
 Avery - 1681
Avery - 1681
|
$286,990 | |
 Westchester 2410 FSW Plan
Westchester 2410 FSW Plan
|
4 BR | 2.5 BA | 2 GR | 2,410 SQ FT | $325,950 |
 Westchester 2410 FSW (w/Game) Plan
Westchester 2410 FSW (w/Game) Plan
|
4 BR | 2.5 BA | 2 GR | 2,685 SQ FT | $337,950 |
 Waterford II FSW Plan
Waterford II FSW Plan
|
3 BR | 2 BA | 2 GR | 2,027 SQ FT | $313,950 |
 Stonehaven F Plan
Stonehaven F Plan
|
5 BR | 3.5 BA | 2 GR | 3,520 SQ FT | $353,950 |
 Seville 2323 F Plan
Seville 2323 F Plan
|
3 BR | 2 BA | 2 GR | 2,323 SQ FT | $318,950 |
 Regency F Plan
Regency F Plan
|
5 BR | 3.5 BA | 2 GR | 3,100 SQ FT | $344,950 |
 Hillcrest F (w/Media) Plan
Hillcrest F (w/Media) Plan
|
5 BR | 3.5 BA | 2 GR | 3,788 SQ FT | $363,950 |
 Brittany 40 FSW Plan
Brittany 40 FSW Plan
|
4 BR | 2.5 BA | 2 GR | 2,719 SQ FT | $334,950 |
 Brittany 40 F Plan
Brittany 40 F Plan
|
4 BR | 2.5 BA | 2 GR | 2,562 SQ FT | $330,950 |
 Brighton FSW Plan
Brighton FSW Plan
|
4 BR | 2.5 BA | 2 GR | 2,846 SQ FT | $337,950 |
 Brighton 43 F Plan
Brighton 43 F Plan
|
4 BR | 2.5 BA | 2 GR | 2,826 SQ FT | $335,950 |
 Brighton 40 F Plan
Brighton 40 F Plan
|
4 BR | 2.5 BA | 2 GR | 2,663 SQ FT | $333,950 |
 Brentwood II F (w/Media) Plan
Brentwood II F (w/Media) Plan
|
5 BR | 3.5 BA | 2 GR | 4,245 SQ FT | $386,950 |
 Bradford F Plan
Bradford F Plan
|
4 BR | 2.5 BA | 2 GR | 2,836 SQ FT | $335,950 |
 Boston F (w/Media) Plan
Boston F (w/Media) Plan
|
5 BR | 3.5 BA | 3 GR | 3,626 SQ FT | $361,950 |
 1731 Ranch View Drive (Brittany 40 FSW)
1731 Ranch View Drive (Brittany 40 FSW)
|
4 BR | 3.5 BA | 2 GR | 2,849 SQ FT | $413,339 |
 1523 Legacy Drive (Waterford II FSW)
1523 Legacy Drive (Waterford II FSW)
|
3 BR | 2 BA | 2 GR | 2,731 SQ FT | $376,282 |
 1507 Legacy Drive (Westchester I FSW (w/Game))
1507 Legacy Drive (Westchester I FSW (w/Game))
|
4 BR | 3 BA | 2 GR | 2,753 SQ FT | $406,001 |
| Name | Specs | Price |
Rudy - 1900
Price from: $326,116Please call us for updated information!
YOU'VE GOT QUESTIONS?
REWOW () CAN HELP
Home Info of Rudy - 1900
The Rudy at Bear Creek is of well-designed living space. The first level features an open-concept great room seamlessly connected to the dining area and kitchen equipped with a corner walk-in pantry and a center island. Additionally, a convenient powder room can be found on the main level. Upstairs, a spacious primary suite's en-suite bathroom offers privacy and functionality with a dual-sink vanity and an expansive walk-in closet. Three secondary bedrooms, also located on the second floor, share a full bathroom. A full laundry room and 2-bay garage complete the space. Additional home highlights and upgrades: 36" white kitchen cabinets with quartz countertops and backsplash Luxury wood-look vinyl plank flooring in common areas Stainless-steel appliances Soft water loop Additional recessed can lights throughout home Cultured marble countertops and modern rectangular sinks in bathrooms Landscape package with sprinkler system Garage door opener with two remotes Covered patio Exceptional included features, such as our Century Home Connect smart home package and more! Prices, plans, and terms are effective on the date of publication and subject to change without notice. Square footage/dimensions shown is only an estimate and actual square footage/dimensions will differ. Buyer should rely on his or her own evaluation of usable area. Depictions of homes or other features are artist conceptions. Hardscape, landscape, and other items shown may be decorator suggestions that are...
Home Highlights for Rudy - 1900
Information last updated on July 14, 2025
- Price: $326,116
- 1900 Square Feet
- Status: Under Construction
- 4 Bedrooms
- 2 Garages
- Zip: 78253
- 2.5 Bathrooms
- 2 Stories
- Move In Date September 2025
Community Info
Welcome to Bear Creek, a new home community featuring inspired new houses for sale in San Antonio from Century Communities, one of the nation's top 10 homebuilders. Conveniently situated in northwest San Antonio near Alamo Ranch, Bear Creek offers an easy commute to regional employment and entertainment hotspots, including downtown San Antonio, River Walk, SeaWorld, Fiesta Texas and Lackland Air Force Base, plus an abundance of prime shopping and dining options. Bear Creek is also within the boundaries of the respected Northside Independent School District. Check out these exciting new builds in northwest San Antonio-showcasing inspired floor plans with contemporary open-concept layouts and stylish included features-and start your dream home journey today.
Actual schools may vary. Contact the builder for more information.
Area Schools
-
Northside Independent School District
- Chumbley Elementary
- Bernal Middle School
Actual schools may vary. Contact the builder for more information.
