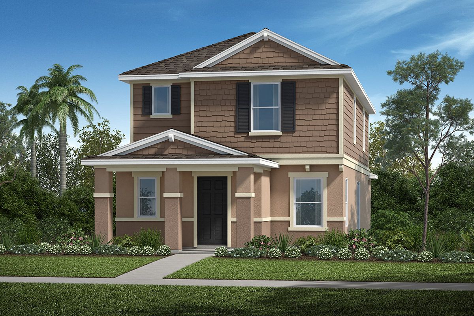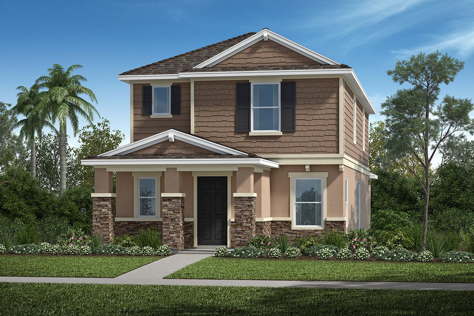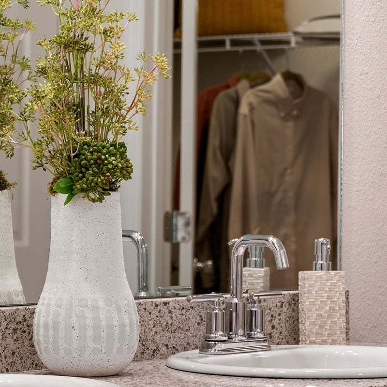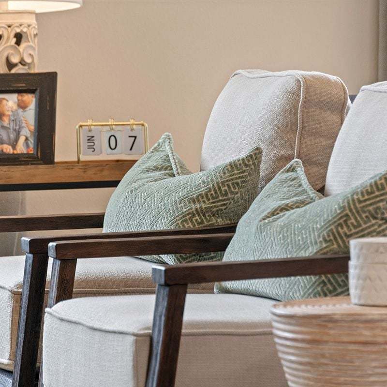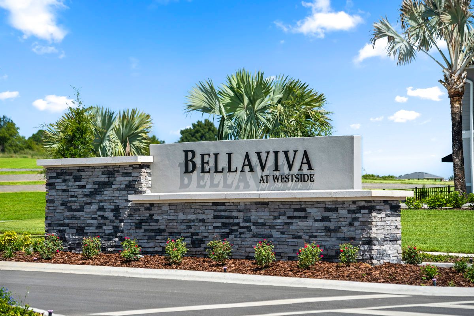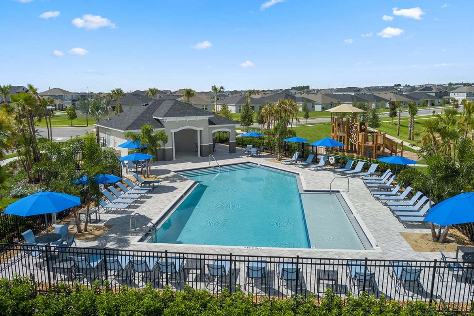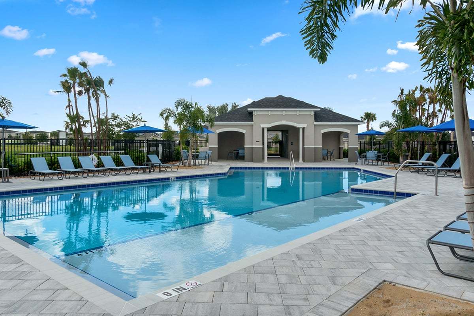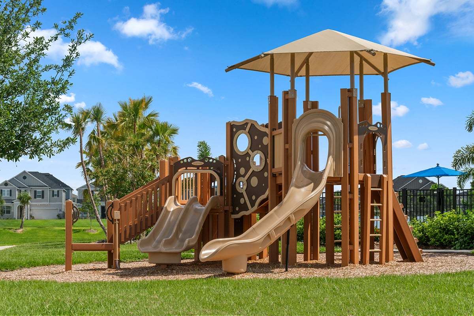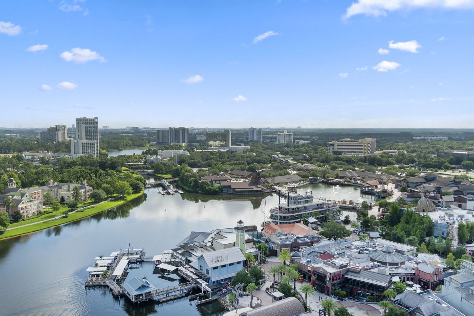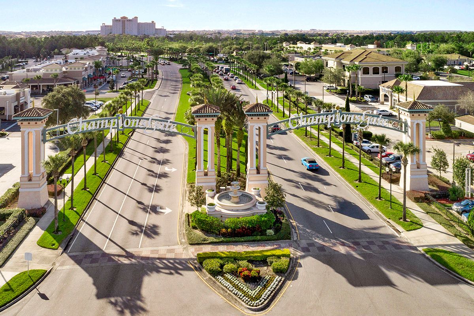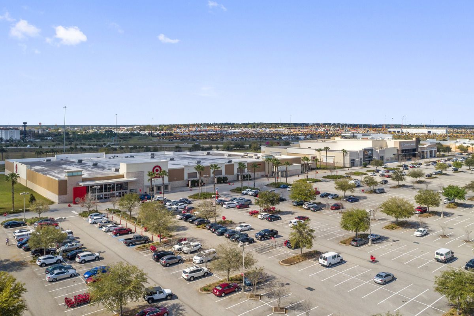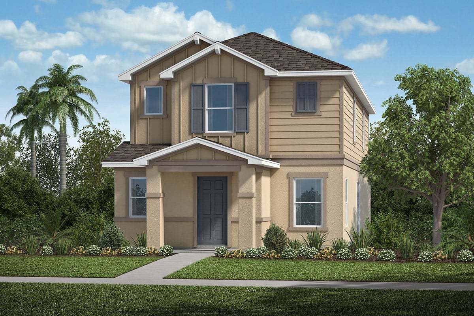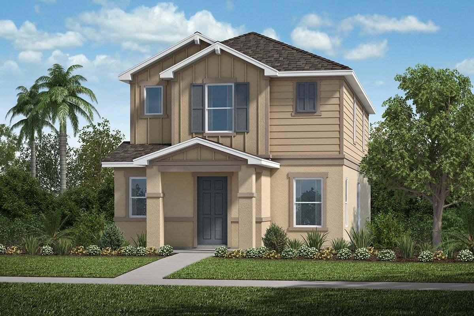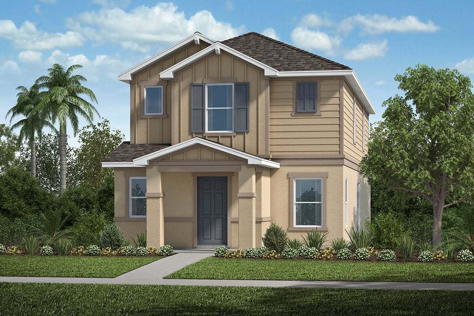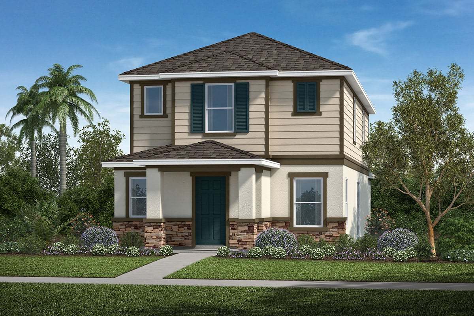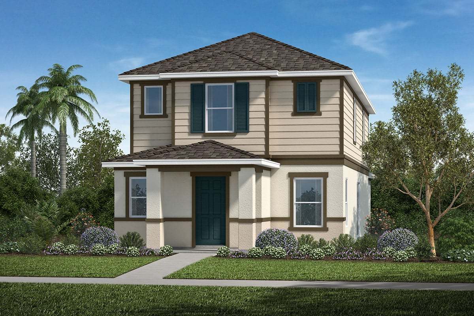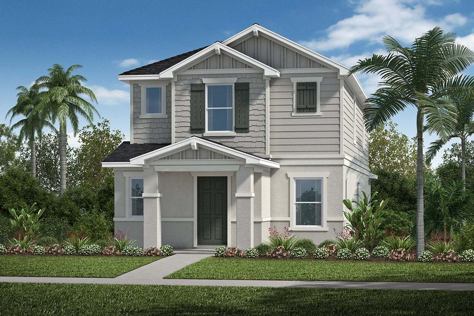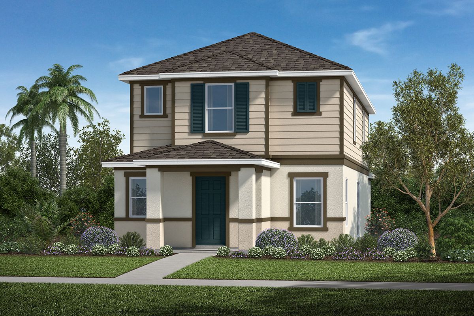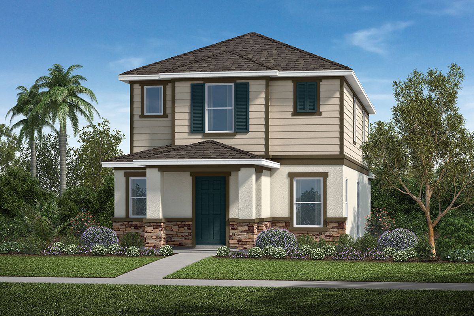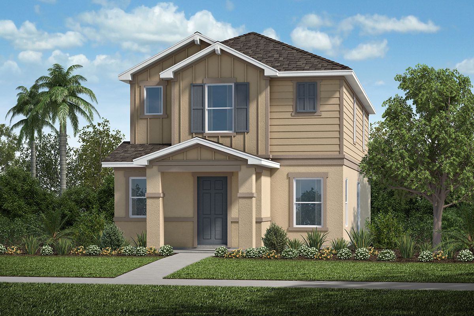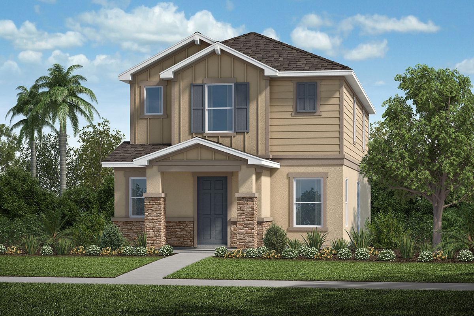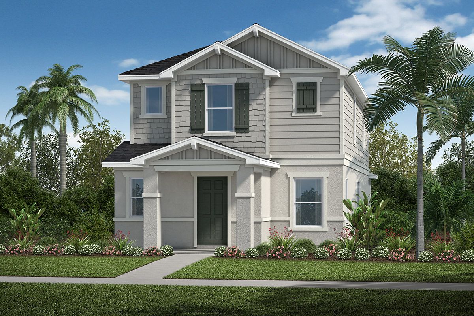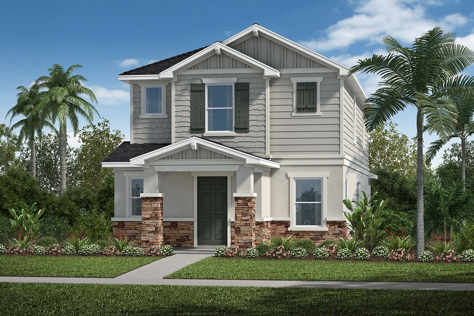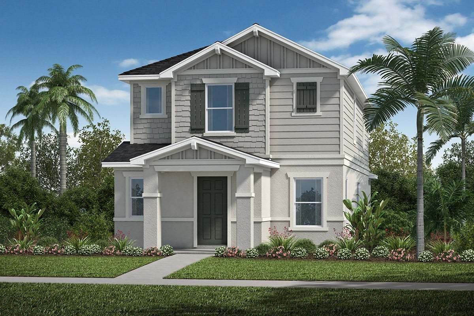Related Properties in This Community
| Name | Specs | Price |
|---|---|---|
 Plan 2039
Plan 2039
|
$362,990 | |
 Plan 1852 Modeled
Plan 1852 Modeled
|
$349,990 | |
 Plan 1719
Plan 1719
|
$378,069 | |
| Name | Specs | Price |
Plan 1573
Price from: $330,990
YOU'VE GOT QUESTIONS?
REWOW () CAN HELP
Home Info of Plan 1573
* Expansive great room * Kitchen nook * Powder bath * Walk-in closet at primary bedroom and bedroom 2 * Dual-sink vanity at primary bath * Stainless steel appliance package * Front porch * Open floor plan * Kitchen USB charging port * Dedicated laundry room * WaterSense labeled faucets * ENERGY STAR certified home * Swimming pool * Cabana * Tot lot * Near entertainment and leisure * Great shopping nearby * Close to golf courses
Home Highlights for Plan 1573
Information last checked by REWOW: September 07, 2025
- Price from: $330,990
- 1573 Square Feet
- Status: Plan
- 3 Bedrooms
- 2 Garages
- Zip: 33896
- 2.5 Bathrooms
- 2 Stories
Living area included
- Living Room
Community Info
* Convenient to US-27, I-4 and Hwy. 429 * Near shopping at Posner Park and Disney Springs and along US-27 and Champions Gate Blvd. * Close to area employers, including Walt Disney World® Resort, Davenport Medical Center, AdventHealth Celebration and US-192 resorts * Short drive to family fun at Disney's Animal Kingdom®, Magic Kingdom®, Epcot® and Island H2O Water Park * Minutes to highly rated golf courses, including Highands Reserve Golf Club, Omni® Resort at ChampionsGate and Orange Lake Golf * Zoned for Westside K-8 and Celebration High School * Swimming pool * Cabana * Tot lot * Near entertainment and leisure * Great shopping nearby * Close to golf courses
Amenities
-
Health & Fitness
- Pool
-
Community Services
- Playground
