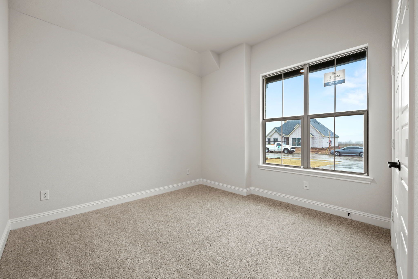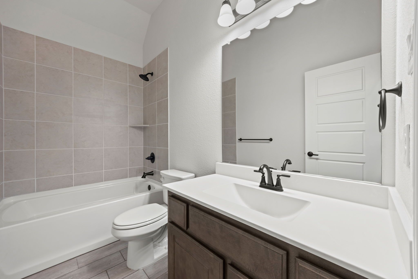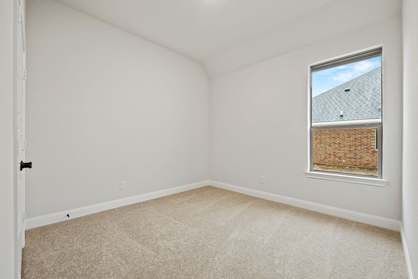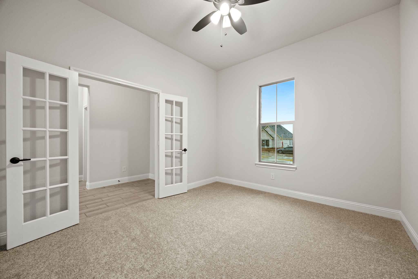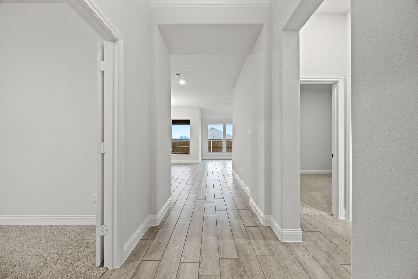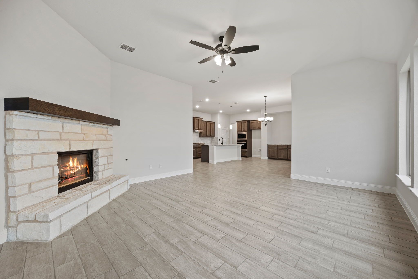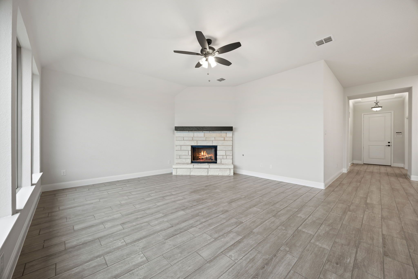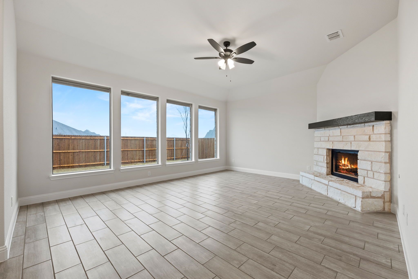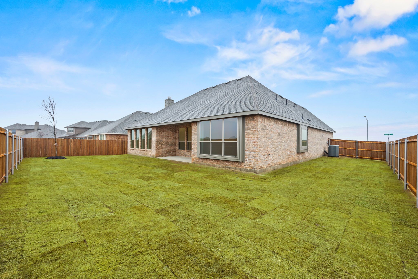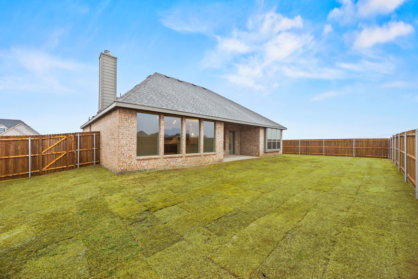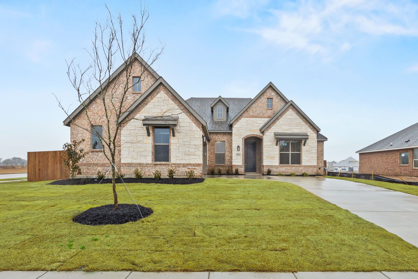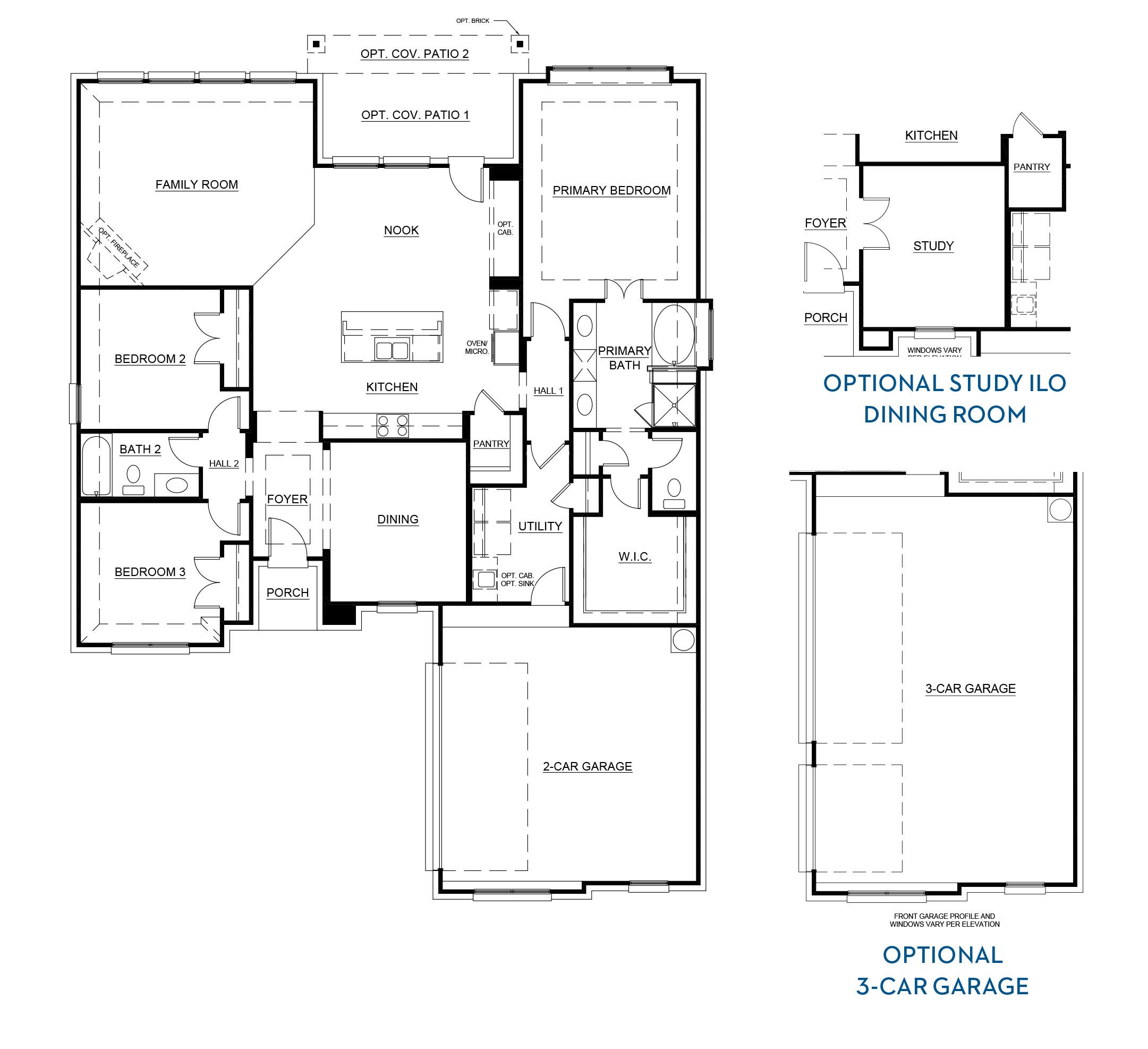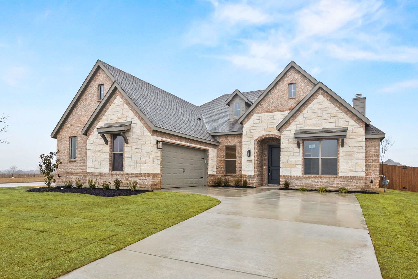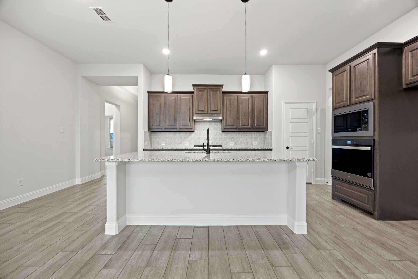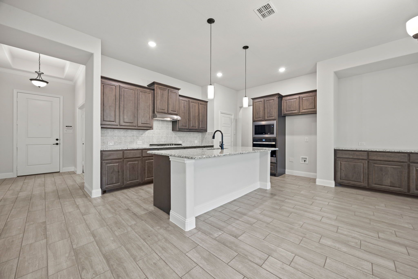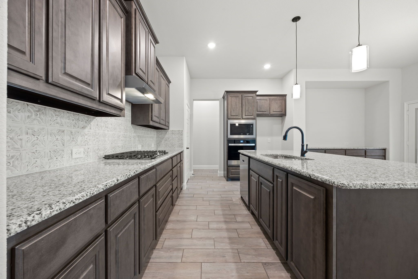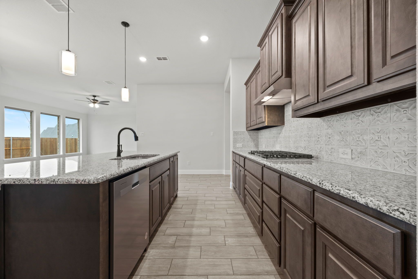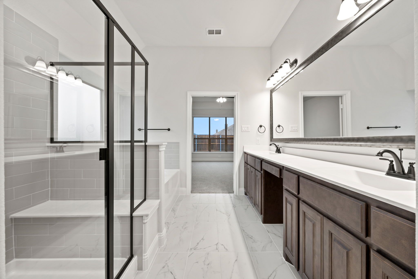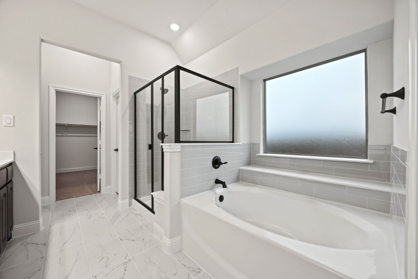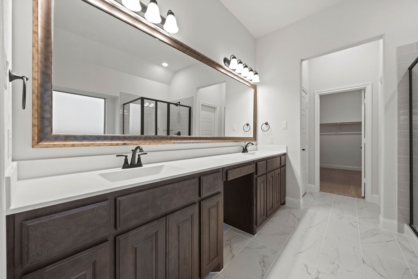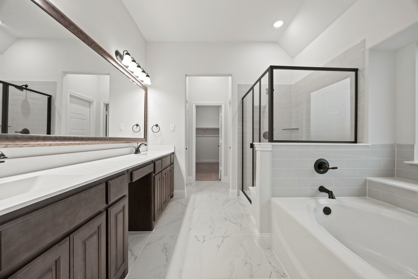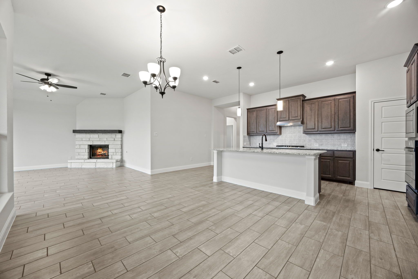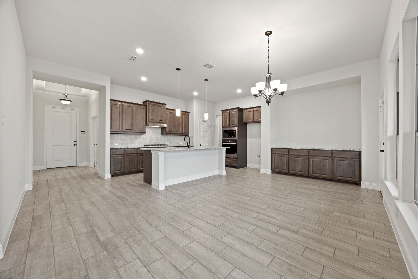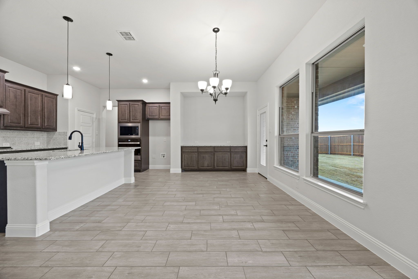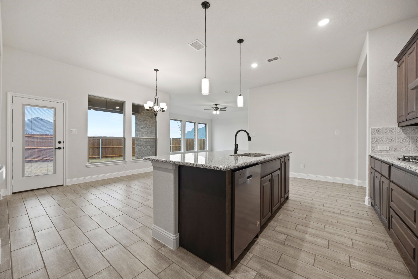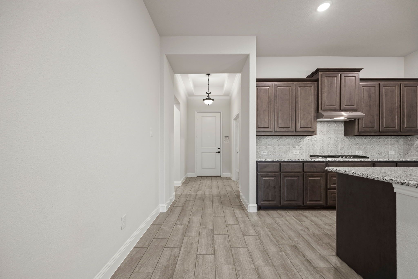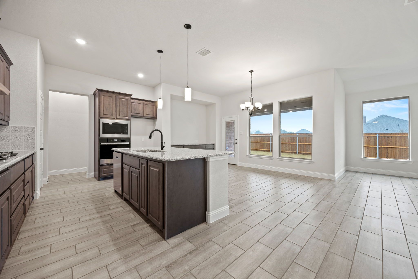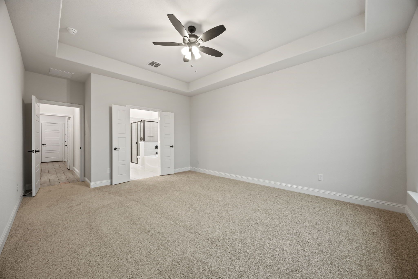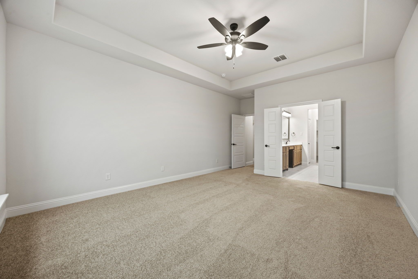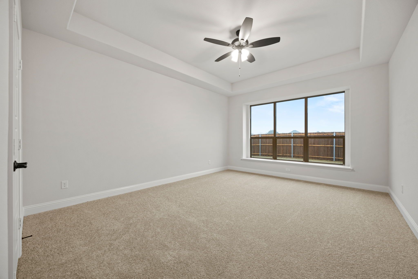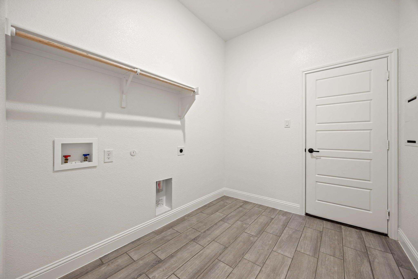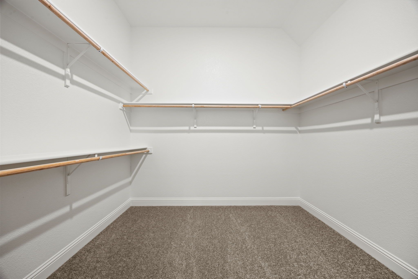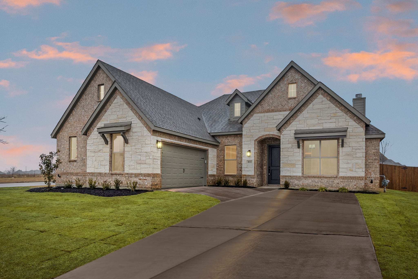Related Properties in This Community
| Name | Specs | Price |
|---|---|---|
 Concept 2464
Concept 2464
|
$409,990 | |
 Concept 3218
Concept 3218
|
$478,990 | |
 Concept 2267
Concept 2267
|
$395,990 | |
 Concept 2027
Concept 2027
|
$379,999 | |
 Concept 3135
Concept 3135
|
$471,990 | |
 Concept 3015
Concept 3015
|
$463,990 | |
 Concept 2972
Concept 2972
|
$455,990 | |
 Concept 2379
Concept 2379
|
$406,990 | |
 Concept 2040
Concept 2040
|
$376,990 | |
| Name | Specs | Price |
Concept 2050
Price from: $369,888Please call us for updated information!
YOU'VE GOT QUESTIONS?
REWOW () CAN HELP
Home Info of Concept 2050
From the moment you step inside, you are greeted with a warm and inviting feeling. The foyer gracefully leads you into a stunning double-door study, perfect for working from home or simply relaxing with a good book. Moving on through the home, the grand fireplace in the family room is a showstopper and the perfect gathering place for friends and family. The kitchen is often referred to as the heart of the home, and this particular kitchen takes that sentiment to the next level. With tons of cabinets and luxurious granite countertops, every inch of this space exudes a sense of quality and sophistication. But what really sets this kitchen apart is its thoughtful layout, complete with a spacious walk-in pantry and a convenient center island, perfect for meal prep or impromptu gatherings. And of course, we can't forget about the breakfast nook, which seamlessly connects the indoors with the great outdoors via easy access to the backyard-covered patio. Tucked away for maximum privacy, the elegant primary suite boasts everything you need for the ultimate relaxation and luxury. The bath is nothing short of decadent, with twin sinks providing ample space for you and your special someone. The walk-in shower is perfect for refreshing and rejuvenating after a long day, while the soaking tub invites you to soak away all your worries in utter bliss. With the utility and access to the two-car garage all within easy reach, this wing of the home is truly a sanctuary you won't wa?
Home Highlights for Concept 2050
Information last updated on May 26, 2025
- Price: $369,888
- 2055 Square Feet
- Status: Completed
- 3 Bedrooms
- 2 Garages
- Zip: 76033
- 2 Bathrooms
- Move In Date January 2025
Community Info
Welcome to Belle Meadows in Cleburne, Texas! Here, you’ll enjoy a prime location with easy access to the Chisholm Trail Parkway for a life of convenience and luxury. Explore local treasures like golf courses, dining and shopping. Cleburne State Park is just minutes aways and beckons outdoor enthusiasts with its scenic beauty and trails. Belle Meadows combines city convenience with rural tranquility and is close to Fort Worth for day trips. With Cleburne ISD’s commitment to quality education, families thrive here. Experience Landsea Homes’ thoughtful designs with gourmet kitchens and all the right spaces, making new memories with family worth cherishing.
