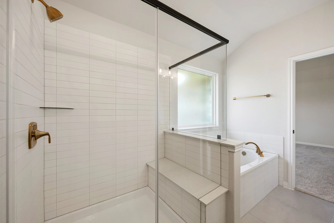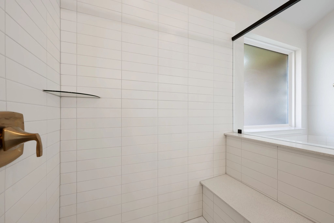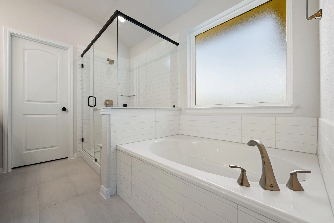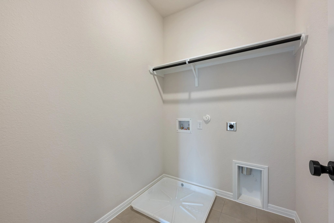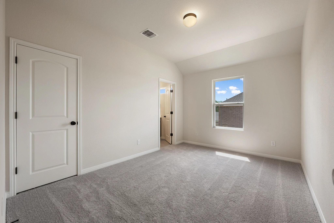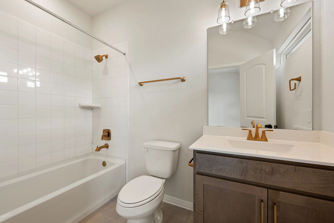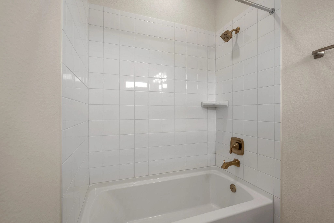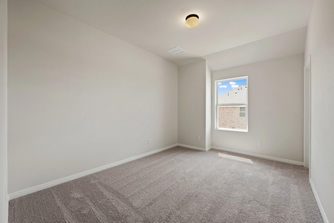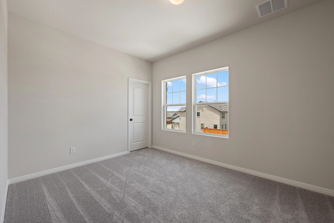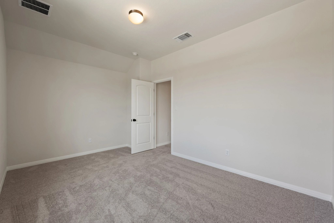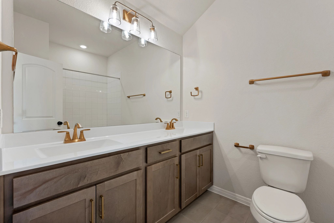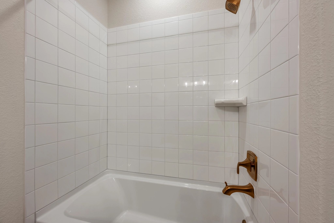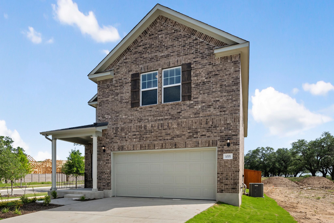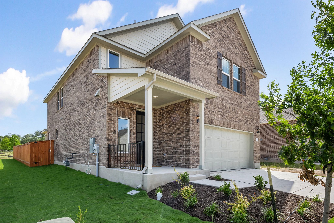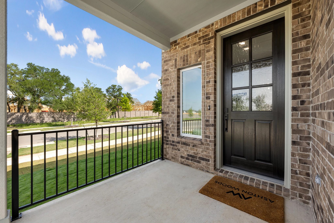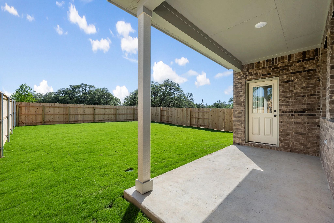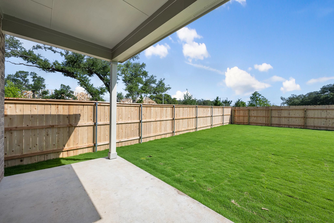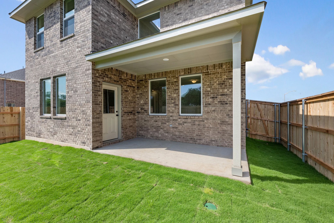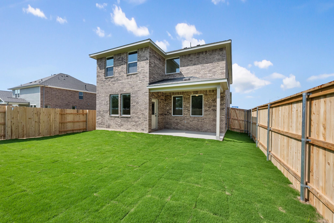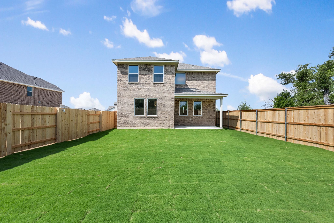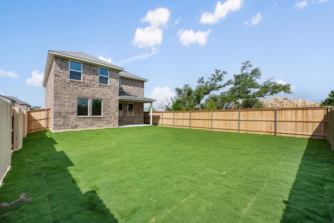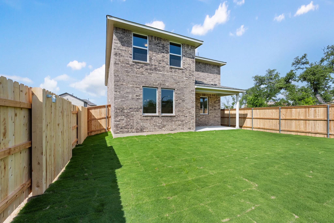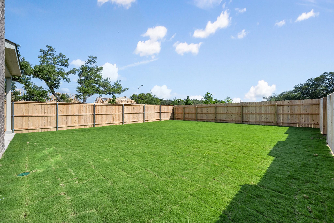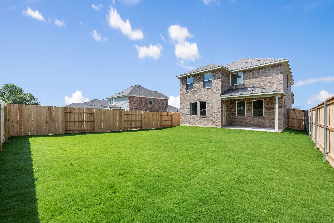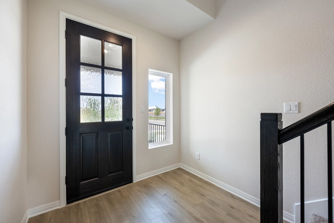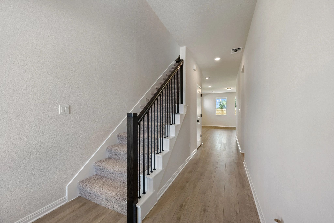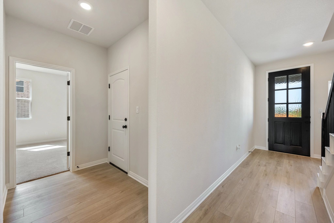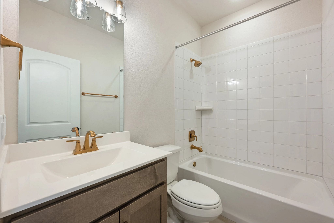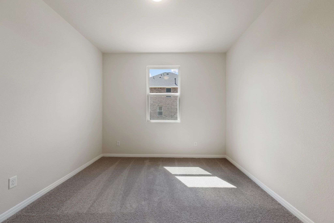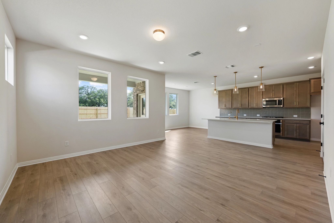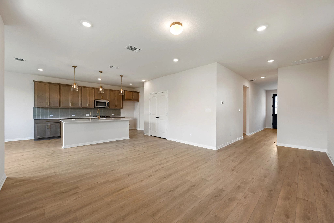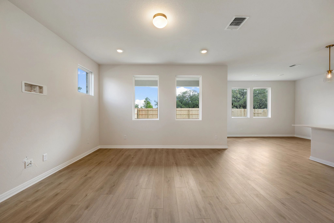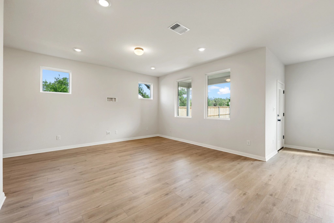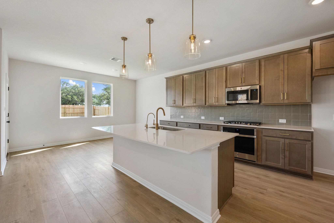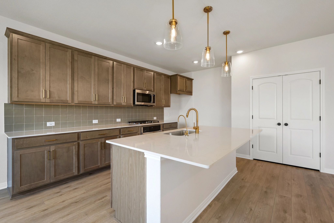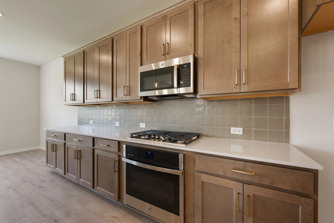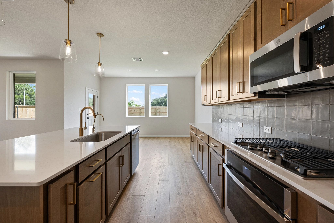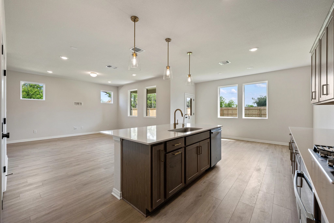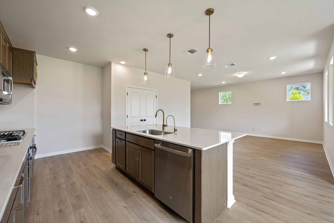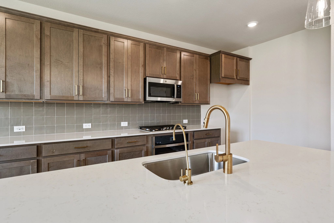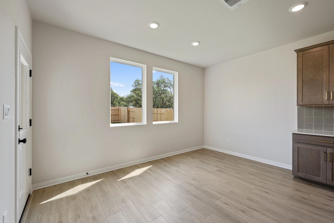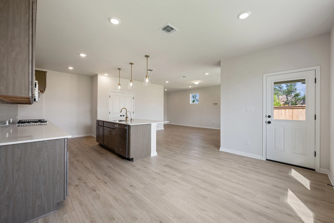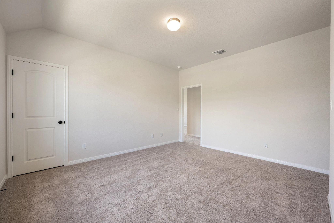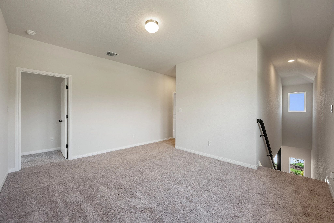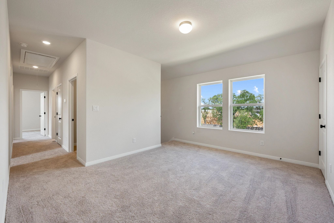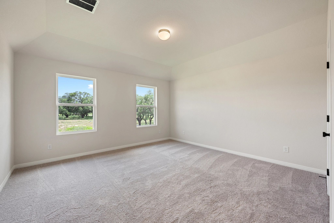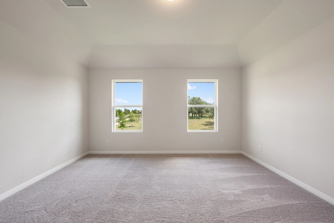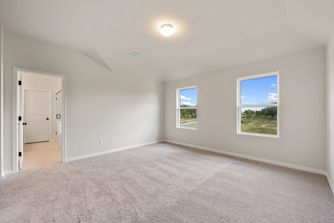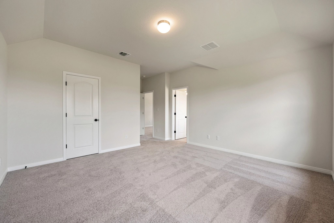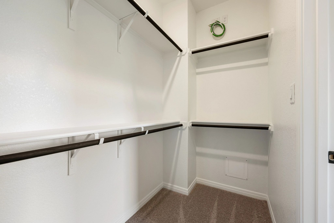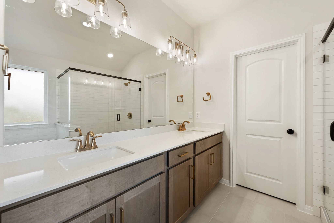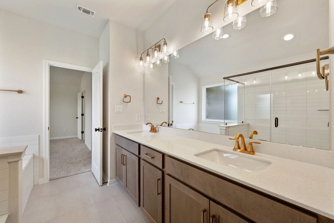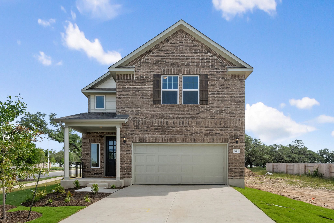Related Properties in This Community
| Name | Specs | Price |
|---|---|---|
 Westlake
Westlake
|
$464,990 | |
 Granbury
Granbury
|
$442,990 | |
 Winchester
Winchester
|
$449,849 | |
 Waterville
Waterville
|
$421,990 | |
 Cartwright
Cartwright
|
$360,990 | |
 Wyatt
Wyatt
|
$437,990 | |
 Thornton
Thornton
|
$459,490 | |
 Sawgrass
Sawgrass
|
$454,490 | |
 Cassidy
Cassidy
|
$415,922 | |
 Medina II
Medina II
|
$402,990 | |
 Lancaster
Lancaster
|
$394,490 | |
 Knox
Knox
|
$441,490 | |
 Georgia
Georgia
|
$426,490 | |
 Colton
Colton
|
$404,490 | |
 Brodie
Brodie
|
$359,938 | |
| Name | Specs | Price |
Conroe
Price from: $439,044Please call us for updated information!
YOU'VE GOT QUESTIONS?
REWOW () CAN HELP
Home Info of Conroe
An Ashton Woods designer has carefully hand-selected the finishes for this stunning home, featuring gorgeous 42" cabinets, upgraded Silestone countertops, and luxury vinyl flooring throughout the first-floor main living areas. Located in Berry Creek Highlands, a natural gas community, this home offers easy access to restaurants, shopping, as well as parks and recreation options.The Conroe plan is designed to create lasting family memories, with a sun-drenched, open-concept kitchen and family room perfect for gatherings and relaxation. The cozy breakfast nook leads directly to a covered outdoor porch, making it easy to enjoy meals outside. A convenient mudroom and powder bath are located off the two-car garage, adding extra functionality to the home. The primary suite is a private retreat with a separate tub and shower option, providing a spa-like experience right at home. This thoughtfully designed layout ensures comfort and convenience for the entire family.
Home Highlights for Conroe
Information last updated on June 24, 2025
- Price: $439,044
- 2425 Square Feet
- Status: Completed
- 5 Bedrooms
- 2 Garages
- Zip: 78633
- 4.5 Bathrooms
- 2 Stories
- Move In Date May 2025
Plan Amenities included
- Primary Bedroom Upstairs
Community Info
SPECIAL OFFER: Enjoy half-off up to $50,000 in Studio options.*Just north of Georgetown lies a new master-planned community full of everyday conveniences and entertaining amenities. Berry Creek Highlands by Ashton Woods offers a quick commute to work, weekly shopping trips and many popular restaurants in the city. On the weekend, wake up early to enjoy your morning in the park. Spend the afternoon at the pool with the kids and escape the heat under the covered pavilion while you grill BBQ for dinner. At the end of the night, walk to your gorgeous, personalized retreat – a home you created with our design experts at The Studio by Ashton Woods. Whether inspired by the Victorian-era charm of Georgetown or the open spaces of your new neighborhood, at Berry Creek Highlands, you’ll love the possibilities.
Actual schools may vary. Contact the builder for more information.
Amenities
-
Health & Fitness
- Pool
-
Local Area Amenities
- Splash Pad
- Playscape & Swings
- Community Pool
- Covered Pavilion
- Pickleball & Bocce Courts
Area Schools
-
Jarrell Independent School District
- Jarrell Middle School
- Jarrell High School
Actual schools may vary. Contact the builder for more information.
