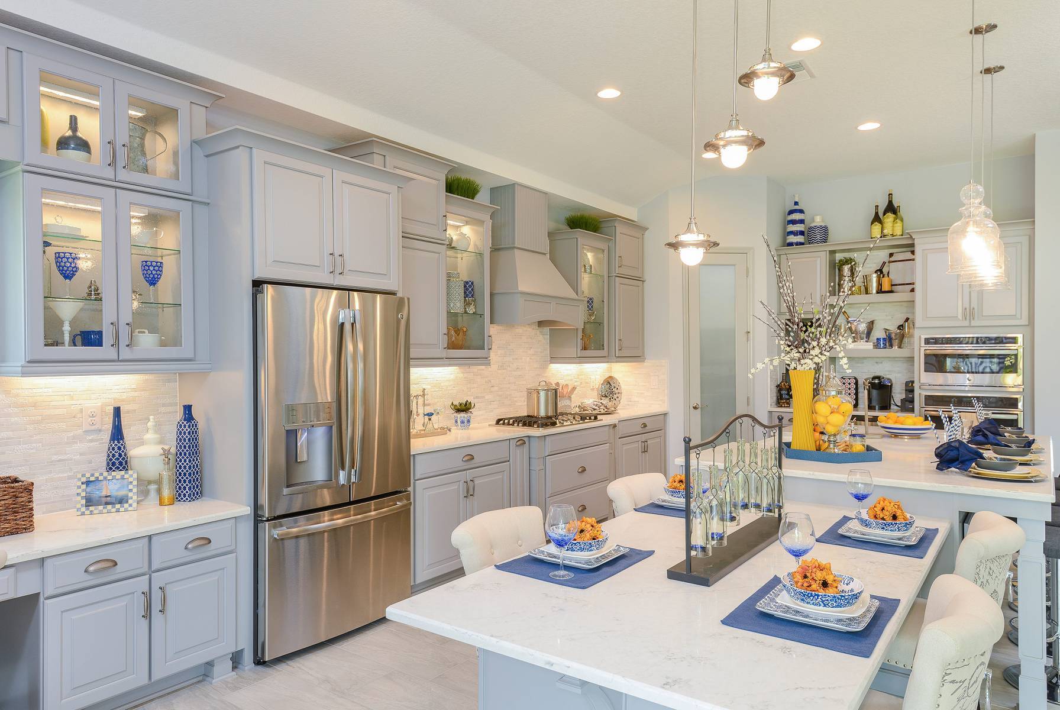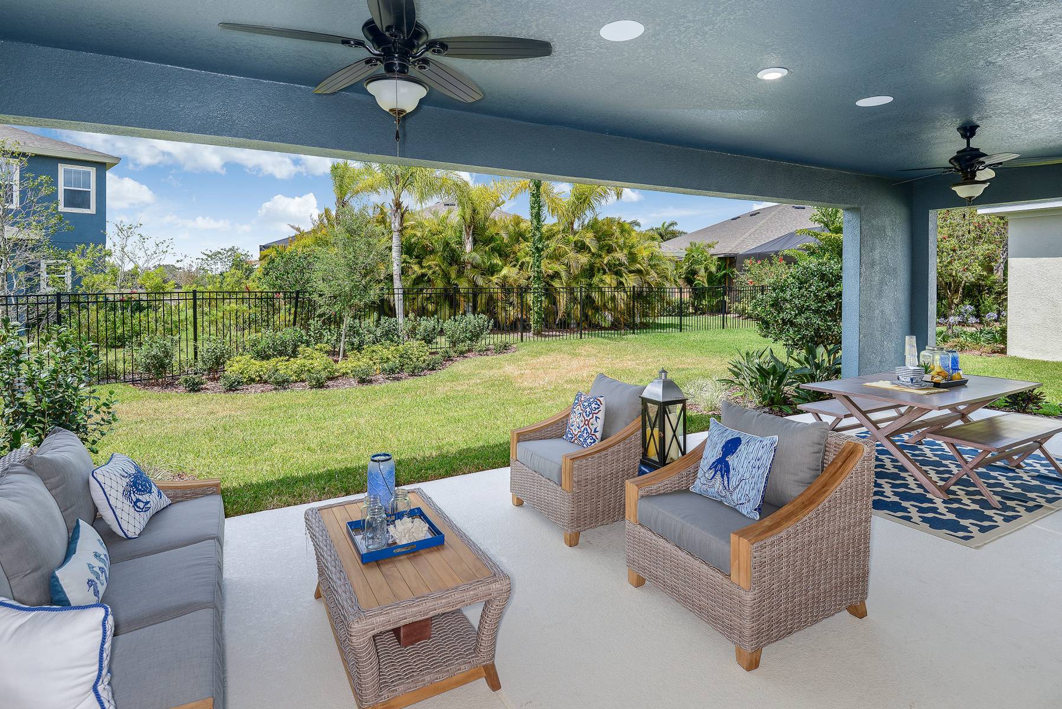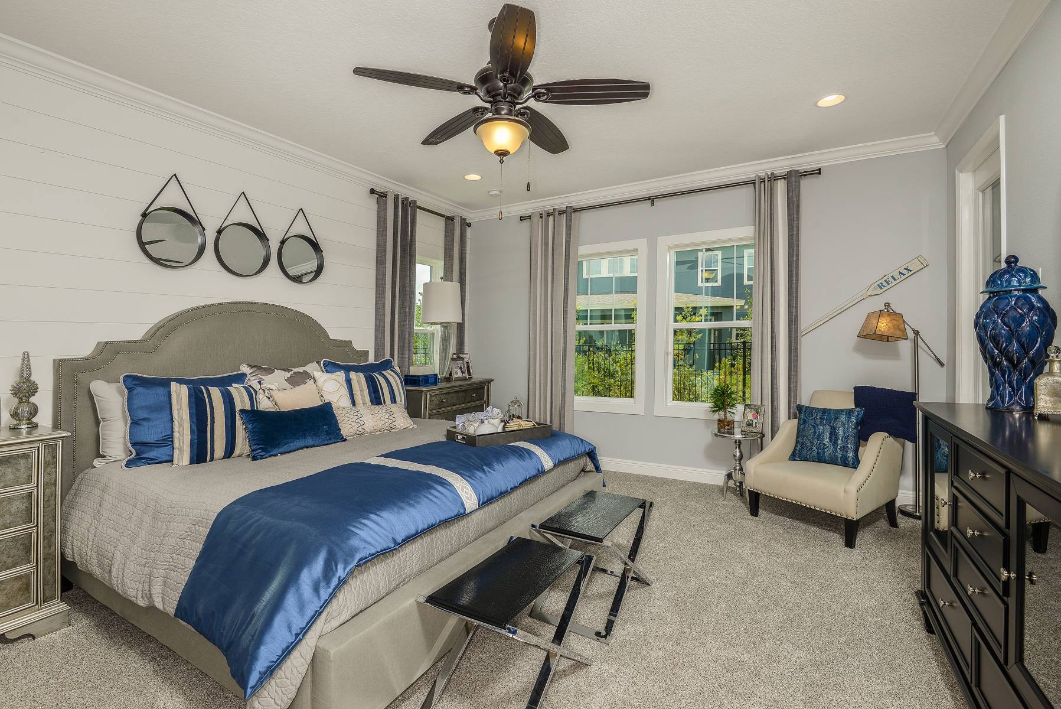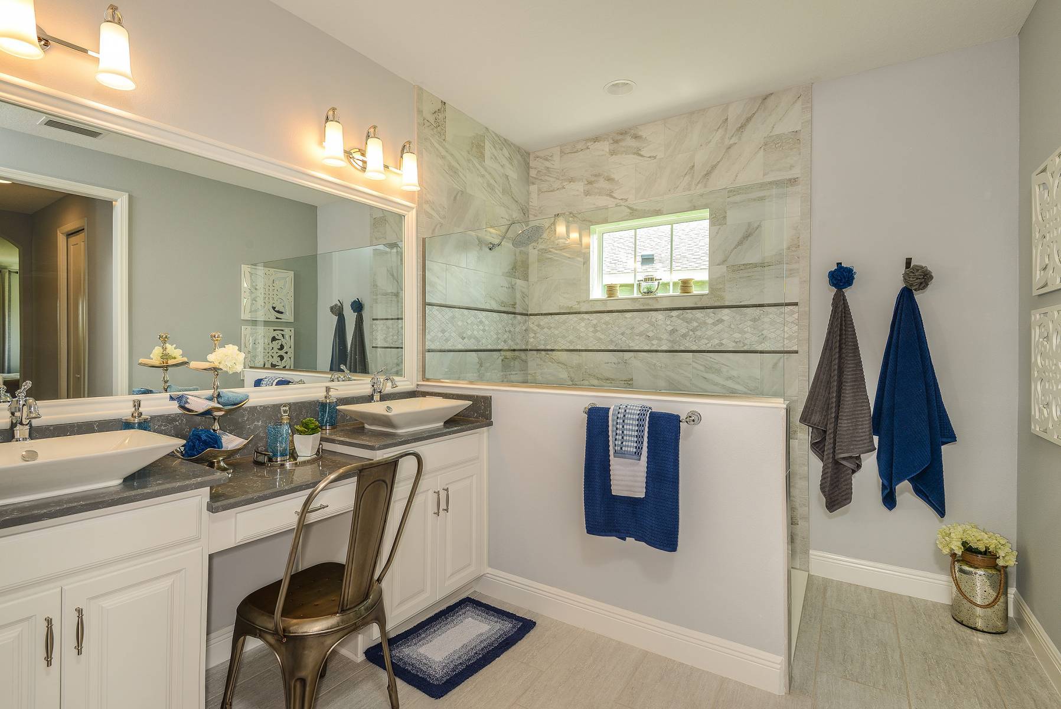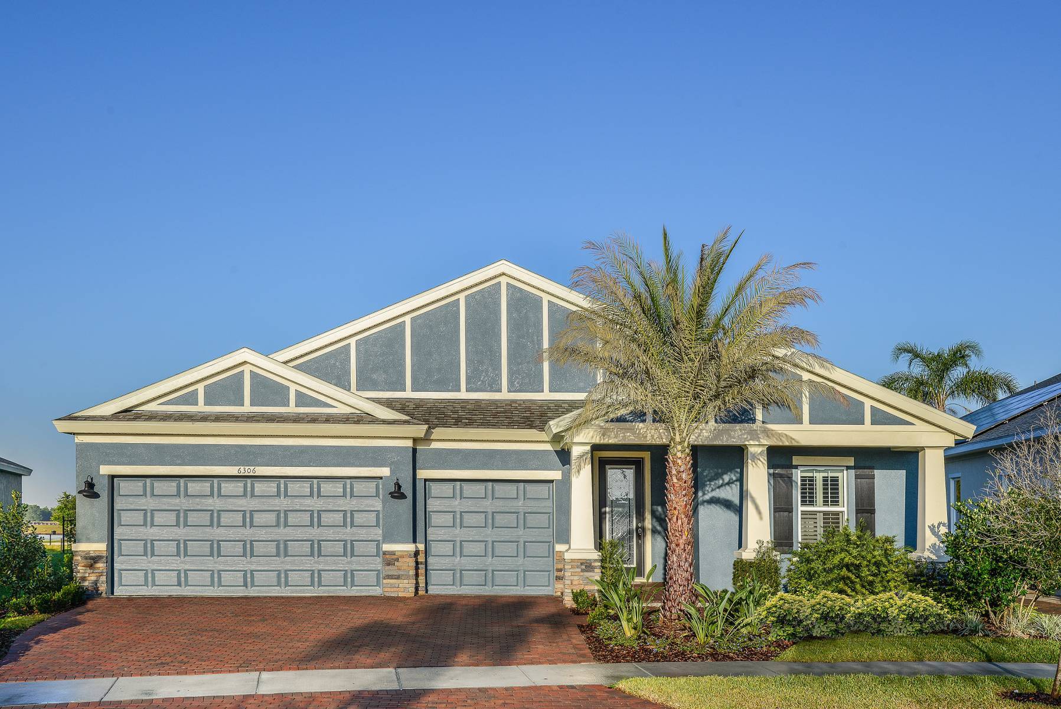Related Properties in This Community
| Name | Specs | Price |
|---|---|---|
 Yorkshire Plan
Yorkshire Plan
|
5 BR | 3.5 BA | 3 GR | 3,416 SQ FT | $613,990 |
 Whitestone Plan
Whitestone Plan
|
4 BR | 2.5 BA | 2 GR | 2,894 SQ FT | $579,990 |
 Trailside Plan
Trailside Plan
|
5 BR | 3 BA | 2 GR | 2,596 SQ FT | $487,990 |
 Mystique Plan
Mystique Plan
|
2 BR | 2 BA | 2 GR | 1,889 SQ FT | $525,990 |
 Morris Plan
Morris Plan
|
4 BR | 3 BA | 2 GR | 2,207 SQ FT | $462,990 |
 Egret Plan
Egret Plan
|
5 BR | 3 BA | 2 GR | 2,579 SQ FT | $555,990 |
 17781 Wind Chime Row (Mystique)
17781 Wind Chime Row (Mystique)
|
3 BR | 2 BA | 2 GR | 2,014 SQ FT | $643,890 |
 Palma Ceia Plan
Palma Ceia Plan
|
4 BR | 3 BA | 3 GR | 2,555 SQ FT | $487,990 |
 16583 Chord Drive (The Barrett)
16583 Chord Drive (The Barrett)
|
4 BR | 3 BA | 3 GR | 2,507 SQ FT | $590,785 |
 The Wesley Plan
The Wesley Plan
|
4 BR | 3 BA | 3 GR | 2,830 SQ FT | $522,990 |
 The Savannah Plan
The Savannah Plan
|
4 BR | 3 BA | 3 GR | 3,308 SQ FT | $544,990 |
 The Martin Plan
The Martin Plan
|
3 BR | 3 BA | 2 GR | 2,805 SQ FT | $519,990 |
 The Henley Plan
The Henley Plan
|
4 BR | 3 BA | 3 GR | 3,000 SQ FT | $534,990 |
 The Barrett Plan
The Barrett Plan
|
3 BR | 2 BA | 3 GR | 3,120 SQ FT | $529,990 |
 St. Lucia 2 Plan
St. Lucia 2 Plan
|
5 BR | 4 BA | 3 GR | 3,952 SQ FT | $634,990 |
 4479 Tour Trace (The Henley)
4479 Tour Trace (The Henley)
|
5 BR | 4 BA | 3 GR | 3,939 SQ FT | $664,210 |
 Virginia Park Plan
Virginia Park Plan
|
5 BR | 4 BA | 3 GR | 3,547 SQ FT | $523,990 |
 Swann IV Plan
Swann IV Plan
|
4 BR | 4 BA | 3 GR | 3,198 SQ FT | $523,990 |
 Swann III Plan
Swann III Plan
|
4 BR | 3 BA | 3 GR | 2,737 SQ FT | $488,990 |
 Starboard Plan
Starboard Plan
|
3 BR | 2 BA | 2 GR | 1,853 SQ FT | Price Not Available |
 Seamist Plan
Seamist Plan
|
3 BR | 2 BA | 2 GR | 2,172 SQ FT | Price Not Available |
 Sandpiper Plan
Sandpiper Plan
|
4 BR | 2 BA | 2 GR | 2,101 SQ FT | $518,990 |
 Pelican Plan
Pelican Plan
|
5 BR | 3 BA | 2 GR | 3,380 SQ FT | $605,990 |
 Kingfisher Plan
Kingfisher Plan
|
4 BR | 2 BA | 2 GR | 2,731 SQ FT | $367,990 |
 Hyde Park IV Plan
Hyde Park IV Plan
|
5 BR | 4 BA | 3 GR | 3,151 SQ FT | $516,990 |
 Hyde Park III Plan
Hyde Park III Plan
|
4 BR | 3 BA | 3 GR | 2,535 SQ FT | $479,990 |
 Driftwood Plan
Driftwood Plan
|
3 BR | 2 BA | 2 GR | 2,470 SQ FT | $401,990 |
 Bayshore II Plan
Bayshore II Plan
|
5 BR | 4 BA | 3 GR | 3,163 SQ FT | $520,990 |
 Ballast Point Plan
Ballast Point Plan
|
4 BR | 3 BA | 3 GR | 3,186 SQ FT | $412,990 |
 Avocet II Plan
Avocet II Plan
|
5 BR | 3 BA | 3 GR | 3,336 SQ FT | $412,990 |
 4325 Tuner Bend (Bayshore I)
4325 Tuner Bend (Bayshore I)
|
3 BR | 3 BA | 3 GR | 2,572 SQ FT | $505,646 |
 4313 Tuner Bend (Virginia Park)
4313 Tuner Bend (Virginia Park)
|
5 BR | 4 BA | 3 GR | 3,547 SQ FT | $562,016 |
 4076 Cadence Loop (Sandpiper)
4076 Cadence Loop (Sandpiper)
|
3 BR | 2 BA | 2 GR | 2,101 SQ FT | $384,606 |
| Name | Specs | Price |
Bayshore I Plan
Price from: $481,990Please call us for updated information!
YOU'VE GOT QUESTIONS?
REWOW () CAN HELP
Bayshore I Plan Info
The Bayshore offers easy living with an open floorplan, while still offering privacy for the owner's retreat and secondary bedrooms. Follow the wide foyer to the heart of the home-a combined grand room, deluxe kitchen and casual dining. This main living area blends seamlessly to outdoor living, with access to the large covered lanai. From the grand room, enter the owner's retreat complete with dual walk-in closets and well-appointed master bath. Upgrades and space options available, such as extended lanai, pool bath and garden tub in master bath.
Ready to Build
Build the home of your dreams with the Bayshore I plan by selecting your favorite options. For the best selection, pick your lot in Bexley today!
Community Info
Following on from our mutually successful relationship with Newland Communities, Homes by WestBay has once again been selected as a preferred builder for Bexleys first phase of approximately 475 homes. We have fine-tuned our hugely successful Innovation designs to bring you a refreshed new livability for these popular, smartly designed, energy efficient homes.?With two resort-style pools, fitness center, caf, and more, the Bexley Club will serve as the community's center of recreation.Further, 1,200 of the community's 1,834 acres are preserved Pasco County wilderness and planned to let you hike, run, walk and bike,More than 10 miles of trails are planned to link up to the spectacular 42-mile Suncoast Trail.Bexley, located along State Road 54 and the Suncoast Parkway in Land o Lakes, Pasco county. More Info About Bexley
We understand that for new and seasoned home buyers alike, purchasing and building a home can be equally exciting as it is daunting. With you in mind, we strive to ensure buying a WestBay home is more than your typical home buying experience. We use a team of top, award-winning professionals so that you benefit from their collective wealth of knowledge and expertise throughout the entire Homes by WestBay building experience. Our “Created for you!” construction process commitment is our opportunity to deliver on our mission of an exceptional home buying experience at an outstanding value.
Amenities
Area Schools
- Pasco Co SD
- Pasco CSD-Elementary SD
- Pasco CSD-Middle SD
- Pasco CSD-High SD
Actual schools may vary. Contact the builder for more information.






