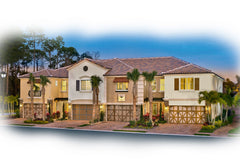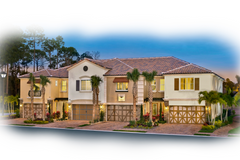Related Properties in This Community
| Name | Specs | Price |
|---|---|---|
 Floor Plan Plan
Floor Plan Plan
|
3 BR | 2.5 BA | 2 GR | 2,991 SQ FT | $392,500 |
 15853 Binks Pointe Terr (Floor Plan)
15853 Binks Pointe Terr (Floor Plan)
|
3 BR | 2.5 BA | 2 GR | | $392,500 |
 158 Crape Myrtle Ln (Floor Plan)
158 Crape Myrtle Ln (Floor Plan)
|
3 BR | 2.5 BA | 2 GR | | $415,000 |
 128 Crape Myrtle Ln (Floor Plan)
128 Crape Myrtle Ln (Floor Plan)
|
3 BR | 2.5 BA | 2 GR | | $397,500 |
 (Contact agent for address) Floor Plan
(Contact agent for address) Floor Plan
|
3 Beds| 2 Full Baths, 1 Half Bat | $390,000 |
| Name | Specs | Price |
Floor Plan
Price from: $390,000Please call us for updated information!
YOU'VE GOT QUESTIONS?
REWOW () CAN HELP
Home Info of Floor Plan
Binks Pointe provides traditional quality that is both functional and beautiful with all the modern touches and impressive conveniences.
Home Highlights for Floor Plan
Information last updated on June 08, 2020
- Price: $390,000
- 2991 Square Feet
- Status: Plan
- 3 Bedrooms
- 2 Garages
- Zip: 33414
- 2 Full Bathrooms, 1 Half Bathroom
- 2 Stories
Living area included
- Dining Room
- Living Room
- Loft
Plan Amenities included
- Master Bedroom Upstairs
Community Info
Binks Pointe is an exclusive, resort style community of 90 townhomes, designed to feel and live like a home. Each townhome features three bedrooms, two and a half bathrooms, and a two car garage. Your first floor features volume ceilings and a open floorplan creating an expansive view of the indoor and outdoor space. Your second floor is where you'll find a spacious master suite with two large walk-in closets, a master bath with two sinks and an ultra modern shower.
Actual schools may vary. Contact the builder for more information.
Amenities
-
Health & Fitness
- Fully equipped Fitness Center
- Heated Swimming Pool
- Putting Green
- Horseshoe Pit
- Expansive Walking Trails
-
Community Services
- 4,750 sq. ft. Clubhouse with spacious Grande Hall & Bistro Bar area
- Outside the Clubhouse you'll find a heated Swimming Pool, luxurious Sundeck complete with Barbecue Grill, a Golf Putting Green, & unique Horseshoe Pit.
- Lushly Landscaped Community and Entrance
- Expansive Walking Trails with numerous Gazebos
- Nature Preserve with Boardwalk and Lookout
- Gated Entry
- Decorative Brick Paver Sidewalks and Crosswalks
- Abundant Guest Parking
-
Local Area Amenities
- Wellington National Golf Club
- Various dinning and exciting entertainment venues
- Mall at Wellington Green
- Palm Beach International Equestrian Center
- Over two dozen Parks
-
Educational
- Wellington features some of the highest rated and most sought after schools in Palm Beach County
Area Schools
-
Palm Beach Co SD
- Binks Forest Elementary School
- Wellington Landings Middle School
- Wellington Cmty High School
Actual schools may vary. Contact the builder for more information.
Utilities
-
Electric
- FPL
800-342-XXXX
- FPL
-
Water
- Wellington Utilities
Fees and Rates
- HOA Fee: Binks Pointe HOA $3,600 per year





















