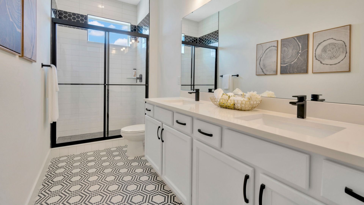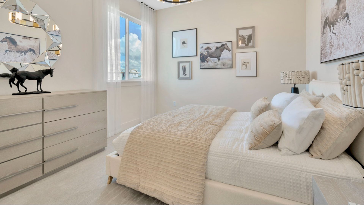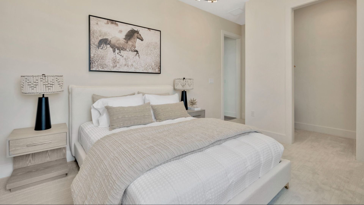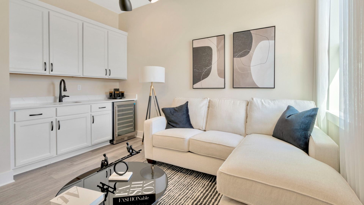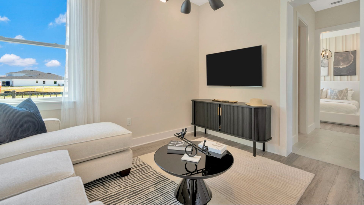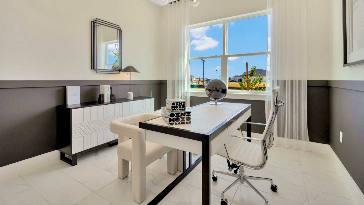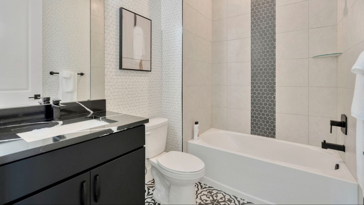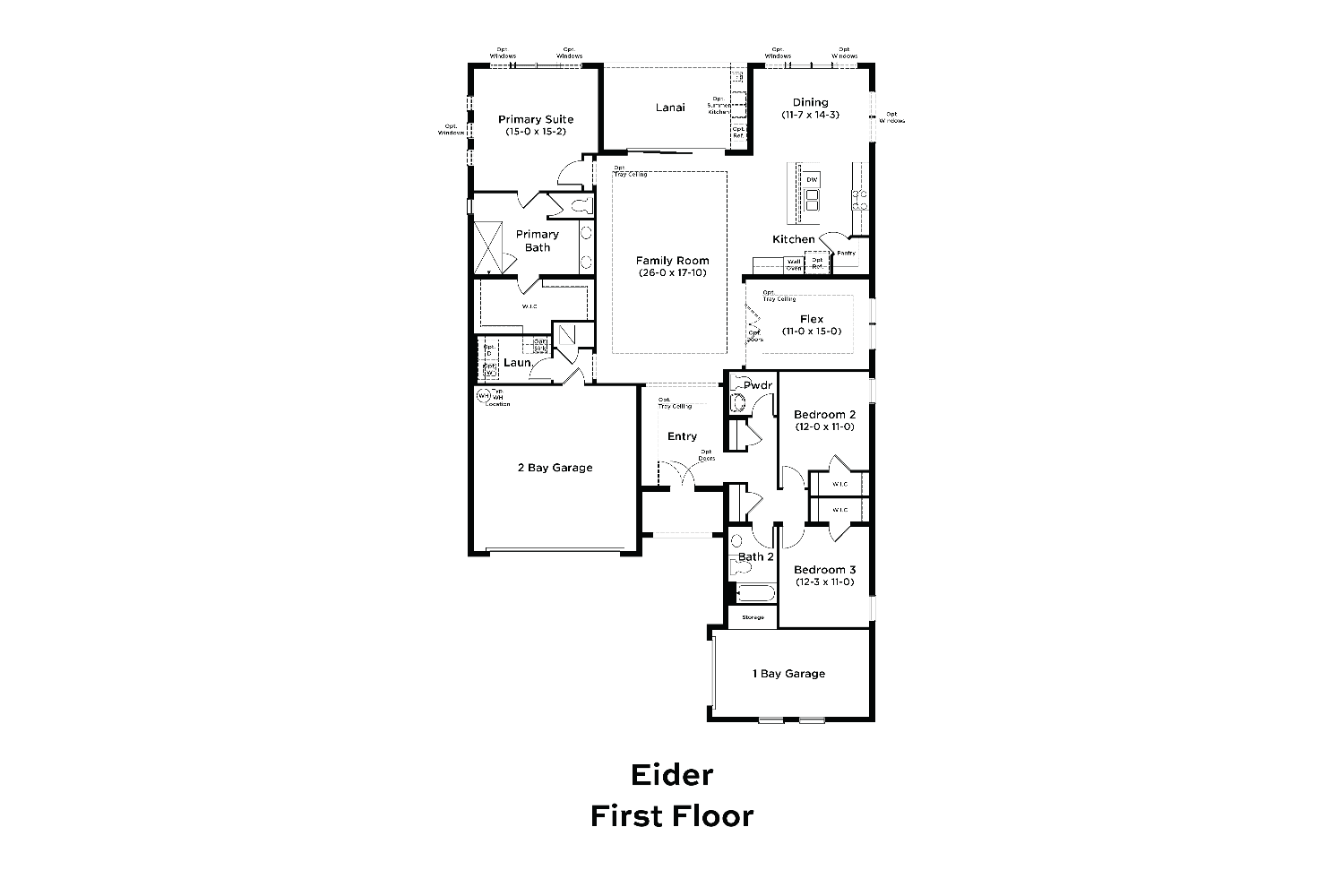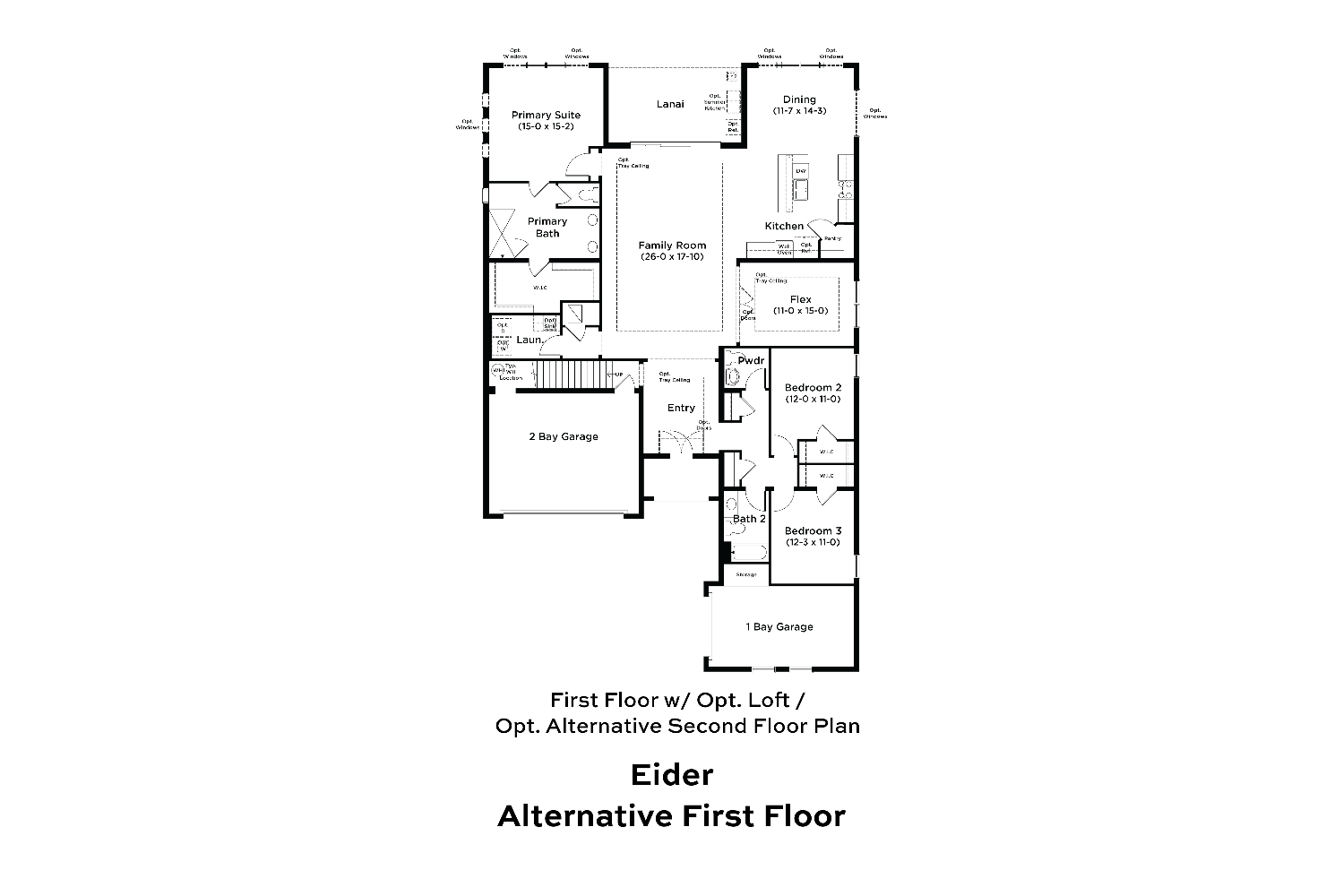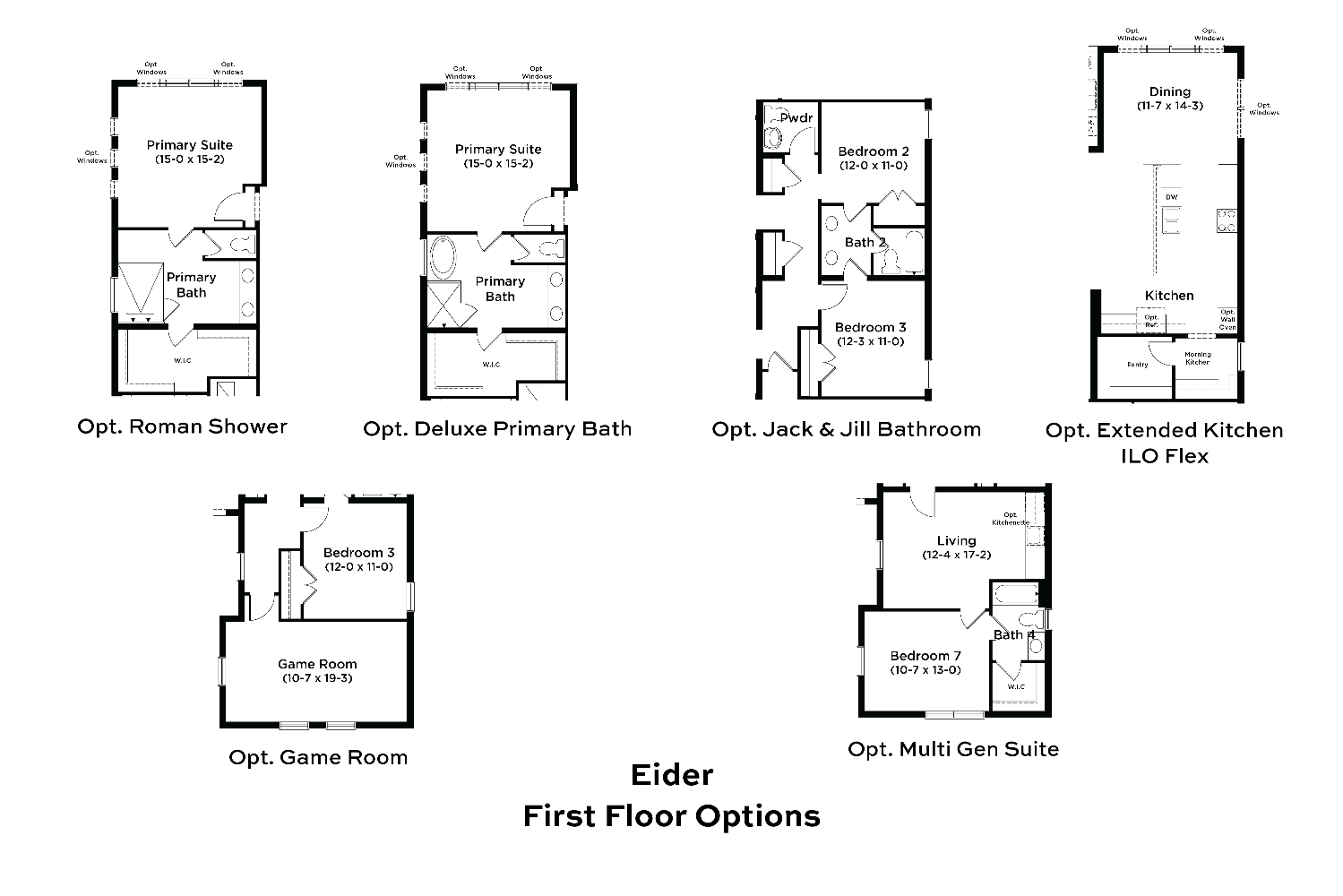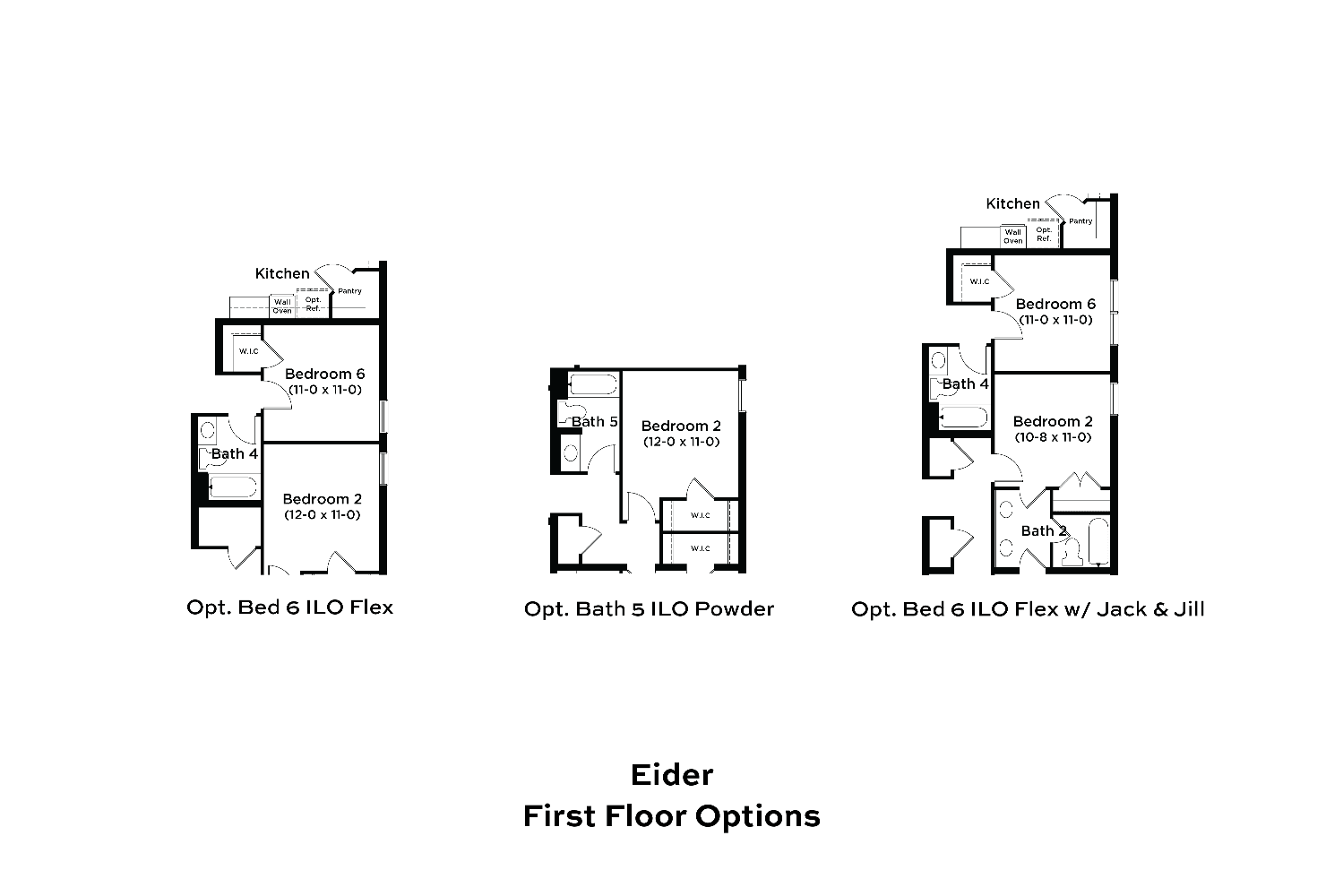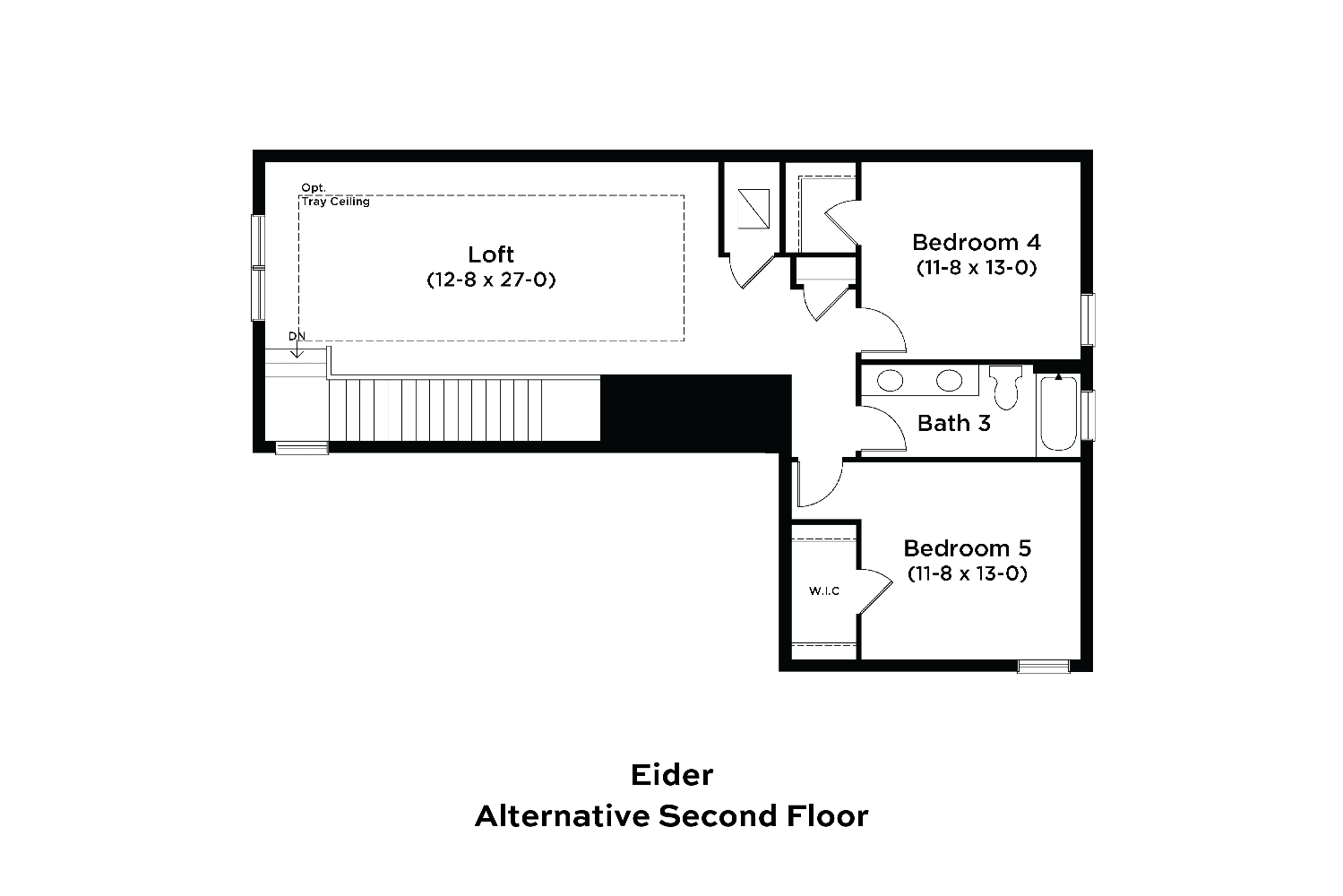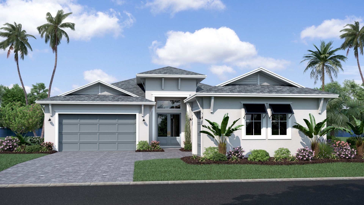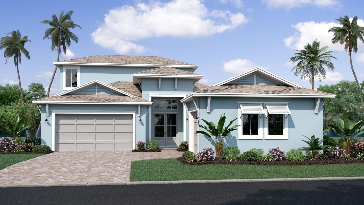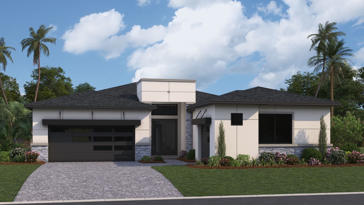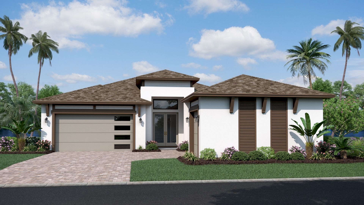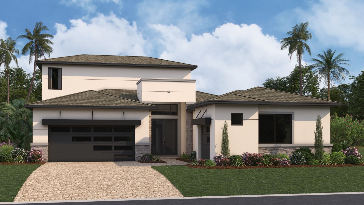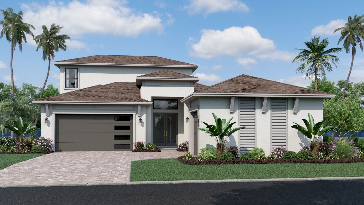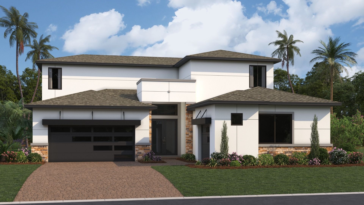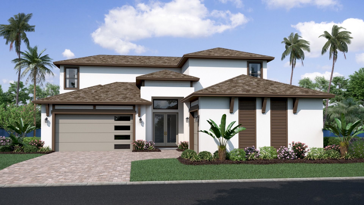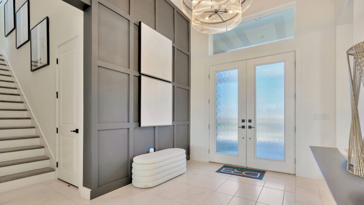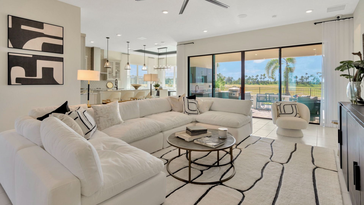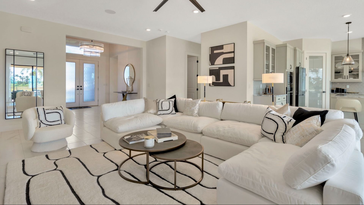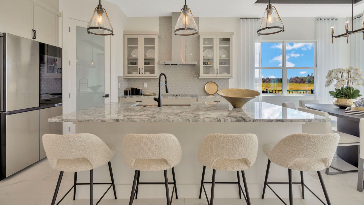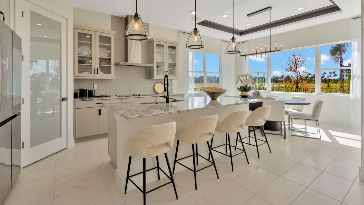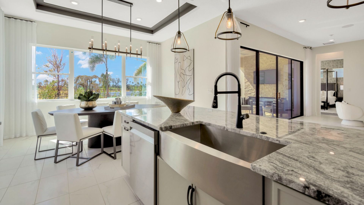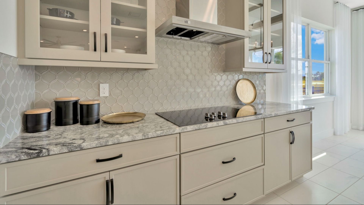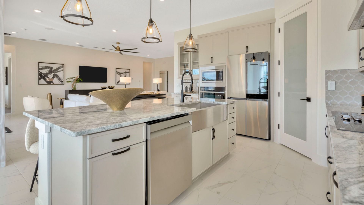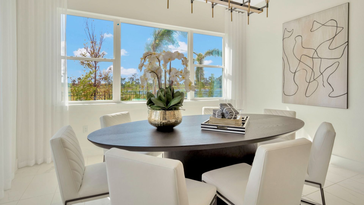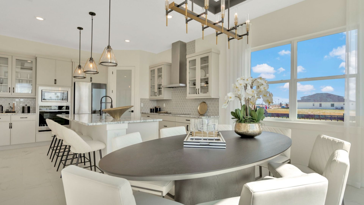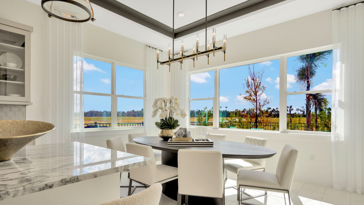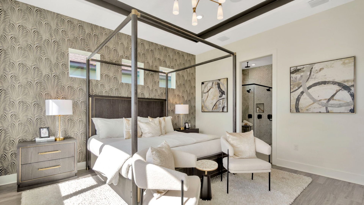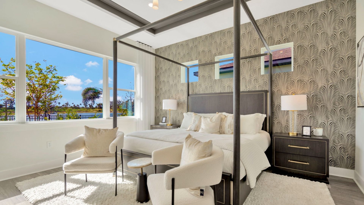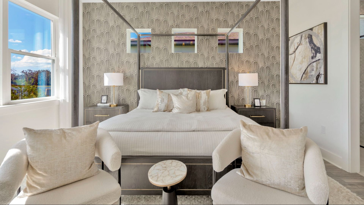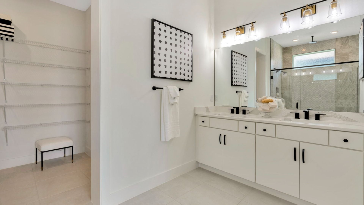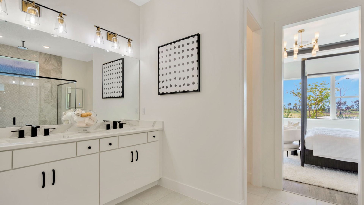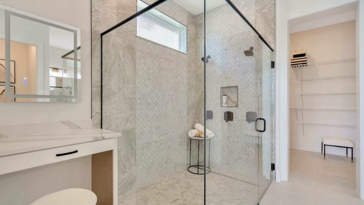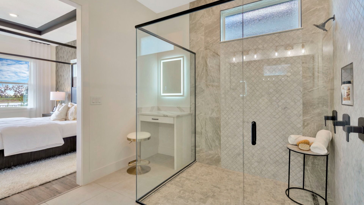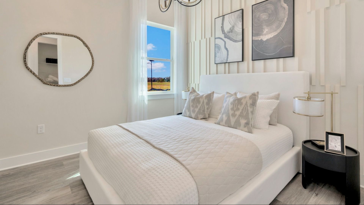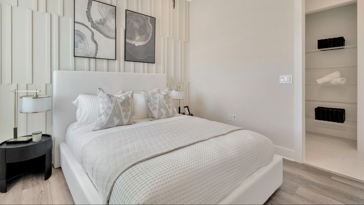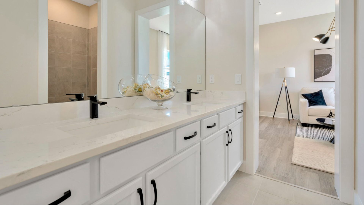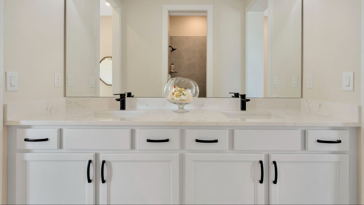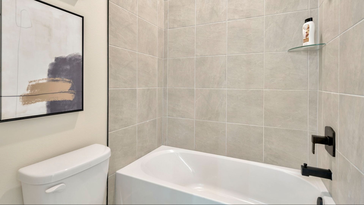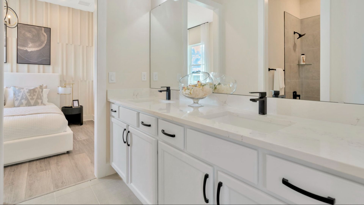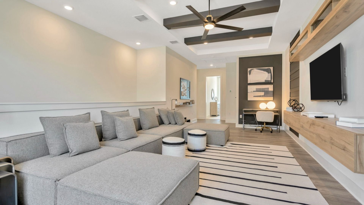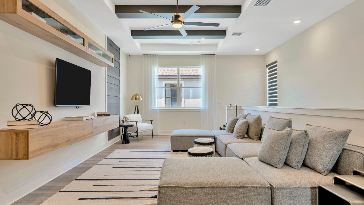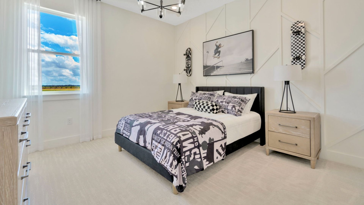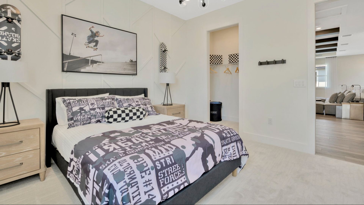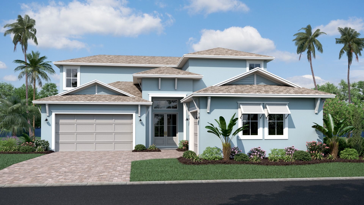Related Properties in This Community
| Name | Specs | Price |
|---|---|---|
 Eagle
Eagle
|
$677,990 | |
 Sabal
Sabal
|
$729,990 | |
 Grand Courtyard
Grand Courtyard
|
$913,990 | |
 Falcon
Falcon
|
$727,990 | |
 Osprey
Osprey
|
$599,990 | |
 Courtyard
Courtyard
|
$699,990 | |
 Canary
Canary
|
$839,990 | |
 Bismark
Bismark
|
$799,990 | |
 Hawk
Hawk
|
$769,990 | |
 Grand Sabal
Grand Sabal
|
$872,990 | |
 Grand Osprey
Grand Osprey
|
$797,690 | |
 Grand Hawk
Grand Hawk
|
$935,710 | |
 Grand Canary
Grand Canary
|
$912,490 | |
 Eider
Eider
|
$639,990 | |
 Grand Bismark
Grand Bismark
|
$767,990 | |
| Name | Specs | Price |
Grand Eider
Price from: $759,990
YOU'VE GOT QUESTIONS?
REWOW () CAN HELP
Home Info of Grand Eider
The Grand Eider by DRB Homes Spacious two-story living with flexible options for growing households. The Grand Eider is a stunning two-story home with up to 6 bedrooms, an open-concept layout, and a spacious 3-car garage. Choose from Coastal, Contemporary, or Modern exterior styles to match your personal taste. Main Features: Grand foyer entry with adjacent wing Includes 2 secondary bedrooms, full bath, and powder room Open-concept kitchen with: Large island Corner walk-in pantry Open to the dining room and family room Covered lanai for outdoor relaxation Private primary suite with: Dual-sink vanity Step-in shower Huge walk-in closet Optional Roman shower or deluxe bath with soaking tub Flex space perfect for an office, gym, or hobby room Spacious laundry room on the first floor Second Floor Includes: Large loft space - great for media or play 2 Additional secondary bedrooms Full bathroom with dual-sink vanity Optional Upgrades: Multigenerational Suite (living room, bedroom & full bath) instead of Bedroom 3 + 1-car garage Bedroom 6 + Full Bath instead of the Flex Room Full Bath instead of Powder Room Game Room instead of 1-car garage Extended Kitchen with Morning Kitchen + Huge Pantry instead of Flex Room
Home Highlights for Grand Eider
Information last checked by REWOW: September 23, 2025
- Price from: $759,990
- 3470 Square Feet
- Status: Plan
- 5 Bedrooms
- 3 Garages
- Zip: 34219
- 3.5 Bathrooms
- 1 Story
Living area included
- Family Room
- Loft
Plan Amenities included
- Primary Bedroom Downstairs
Community Info
Seaire is more than just a community - it's a blueprint for your dream lifestyle. Cutting-edge technology seamlessly blends with stunning lagoon living and a convenient location, creating an unparalleled lifestyle. The centerpiece of Seaire is a breathtaking 4-acre manmade lagoon, offering endless opportunities for recreation and relaxation. Seaire is a community where innovation meets nature, where convenience meets serenity, and where neighbors become friends. Seaire in Parrish, Florida is a community built for connection and well-being. Acres and acres of crisp clear water draw you home as Seaire’s Crystal Lagoon premieres as an oasis like no other. This serene community set in Parrish, Florida, creates the perfect convenience for easy commutes to Bradenton, Sarasota, St. Petersburg, and Tampa. As neighbors grow into lifelong friends, innovative features such as ULTRAFi ultra high speed internet, eco-friendly solar-powered streetlights, and planned retail and hospitality, create the perfect environment for living. Homes are amply-sized for multigenerational living. Seaire offers the perfect blend of tranquility and convenience. Situated near I-75, you'll have easy access to the vibrant streets of Sarasota, Bradenton, St. Petersburg and Tampa, while still enjoying the peacefulness of your lagoon community. Parrish is thriving and Seaire is poised to be its crown jewel. To tour our two professionally decorated models, schedule an appointment today!
Actual schools may vary. Contact the builder for more information.
Area Schools
-
Manatee County Public Schools
- Palmetto High School
Actual schools may vary. Contact the builder for more information.
