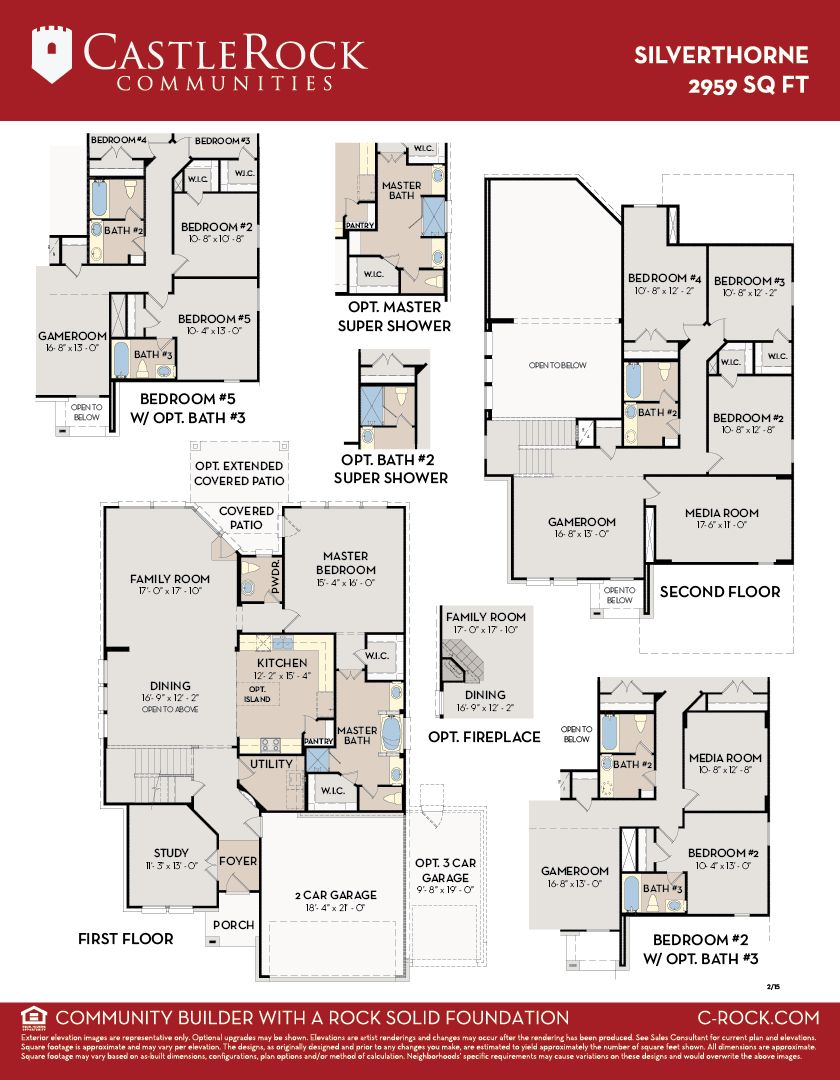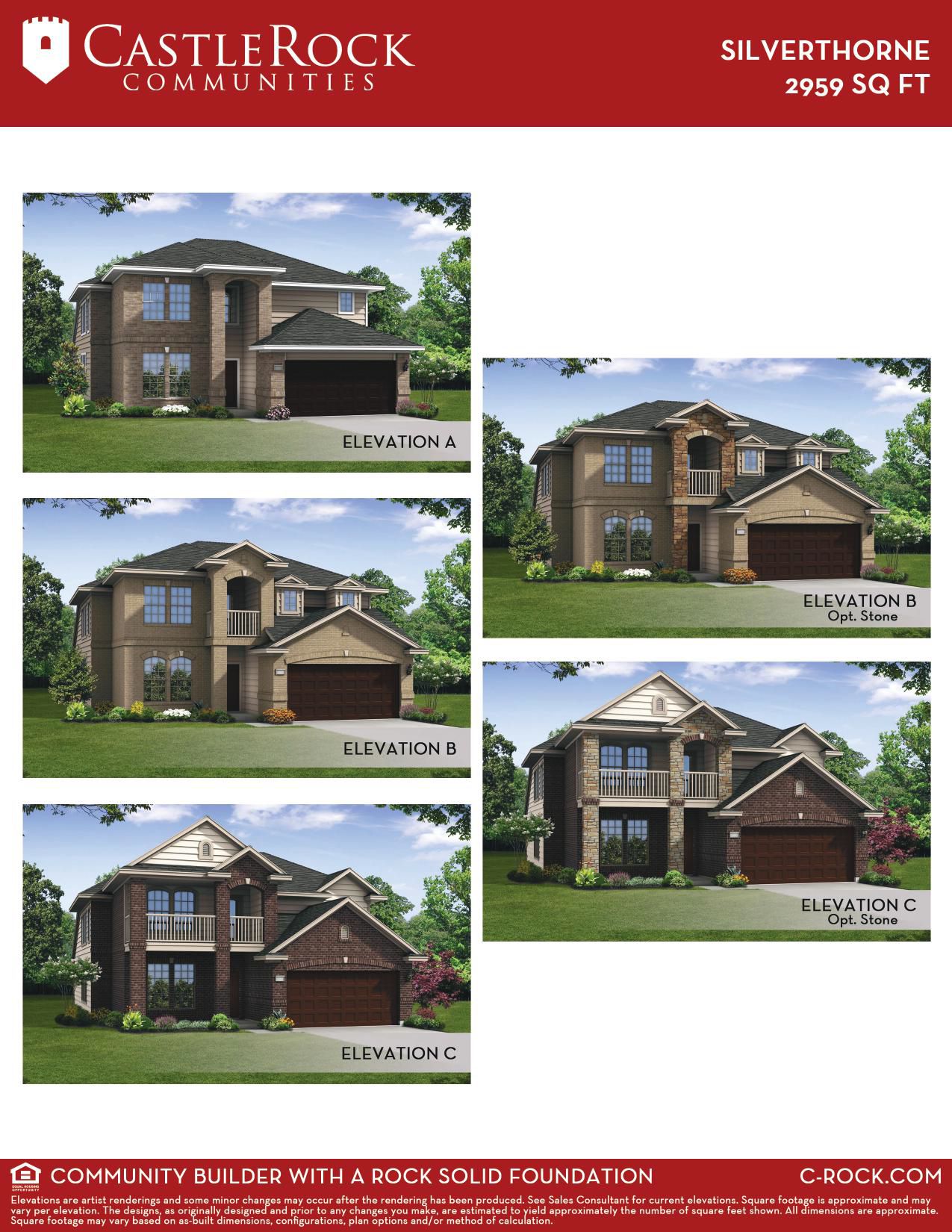Related Properties in This Community
| Name | Specs | Price |
|---|---|---|
 Beaumont
Beaumont
|
$372,900 | |
 Mesquite
Mesquite
|
$339,900 | |
 Sterling
Sterling
|
$474,900 | |
 Elm
Elm
|
$328,900 | |
 Pecan
Pecan
|
$316,900 | |
 Ennis
Ennis
|
$393,900 | |
 Austin
Austin
|
$340,900 | |
 Ash
Ash
|
$289,900 | |
 334 Blue Oak Blvd (Rollingwood)
334 Blue Oak Blvd (Rollingwood)
|
4 BR | 2 BA | 2 GR | 1,964 SQ FT | $319,774 |
 Windsor Plan
Windsor Plan
|
4 BR | 2.5 BA | 2 GR | 2,430 SQ FT | $319,999 |
 Sweet Briar Plan
Sweet Briar Plan
|
3 BR | 2.5 BA | 2 GR | 2,222 SQ FT | $309,990 |
 San Saba Plan
San Saba Plan
|
3 BR | 2 BA | 2 GR | 2,167 SQ FT | $299,990 |
 Rosedale Plan
Rosedale Plan
|
3 BR | 2 BA | 2 GR | 1,554 SQ FT | $274,990 |
 Rollingwood Plan
Rollingwood Plan
|
3 BR | 2 BA | 2 GR | 1,964 SQ FT | $294,990 |
 Crestview Plan
Crestview Plan
|
3 BR | 2 BA | 2 GR | 1,793 SQ FT | $284,990 |
 Colorado Plan
Colorado Plan
|
3 BR | 2 BA | 2 GR | 1,954 SQ FT | $289,990 |
 116 Rugosa Road (Crestview)
116 Rugosa Road (Crestview)
|
3 BR | 2 BA | 2 GR | 1,808 SQ FT | $309,695 |
 The Andrews Plan
The Andrews Plan
|
3 BR | 2.5 BA | 2 GR | 1,321 SQ FT | $213,900 |
 The Walker Plan
The Walker Plan
|
4 BR | 2.5 BA | 2 GR | 2,242 SQ FT | $269,900 |
 The Titus Plan
The Titus Plan
|
3 BR | 2.5 BA | 2 GR | 1,303 SQ FT | $205,900 |
 The Stonewall Plan
The Stonewall Plan
|
3 BR | 2.5 BA | 2 GR | 1,798 SQ FT | $249,900 |
 The Presidio Plan
The Presidio Plan
|
2 BR | 2 BA | 2 GR | 1,434 SQ FT | $238,900 |
 The Palermo Plan
The Palermo Plan
|
3 BR | 2 BA | 2 GR | 1,358 SQ FT | $259,900 |
 The Naples Plan
The Naples Plan
|
2 BR | 2 BA | 2 GR | 1,188 SQ FT | $244,900 |
 The Montgomery Plan
The Montgomery Plan
|
2 BR | 2.5 BA | 2 GR | 1,158 SQ FT | $204,900 |
 The Molise Plan
The Molise Plan
|
3 BR | 2 BA | 2 GR | 1,598 SQ FT | $265,900 |
 The Mason Plan
The Mason Plan
|
2 BR | 2 BA | | 1,016 SQ FT | $195,900 |
 The Hartley Plan
The Hartley Plan
|
3 BR | 2.5 BA | 2 GR | 1,979 SQ FT | $257,900 |
 The Florence Plan
The Florence Plan
|
3 BR | 2 BA | 2 GR | 1,482 SQ FT | $262,900 |
 The Campania Plan
The Campania Plan
|
4 BR | 3 BA | 2 GR | 2,111 SQ FT | $288,900 |
 The Angelina Plan
The Angelina Plan
|
3 BR | 2 BA | 2 GR | 1,500 SQ FT | $242,900 |
 Dakota-Silver Plan
Dakota-Silver Plan
|
4 BR | 2.5 BA | 2 GR | 2,843 SQ FT | $307,990 |
 663 Blue Oak Blvd (Dakota-Silver)
663 Blue Oak Blvd (Dakota-Silver)
|
4 BR | 2.5 BA | 2 GR | 2,843 SQ FT | $376,995 |
 4422 Royal Oak Blvd (Glenwood-Silver)
4422 Royal Oak Blvd (Glenwood-Silver)
|
3 BR | 2 BA | 2 GR | 2,264 SQ FT | $334,995 |
| Name | Specs | Price |
4418 Royal Oak Blvd (Silverthorne-Silver)
Price from: $383,995Please call us for updated information!
YOU'VE GOT QUESTIONS?
REWOW () CAN HELP
Home Info of 4418 Royal Oak Blvd (Silverthorne-Silver)
This home is for the family that wants it all. The master suite rests downstairs with his-and-hers closets while the upstairs of this home boasts three secondary bedrooms, a gameroom and a media room. The dramatic two-story dining ceiling and sloped family ceiling give this home tons of character.
Now Building
This home is currently under construction at 4418 Royal Oak Blvd and will soon be available for move-in at Blanco Vista. Contact CastleRock Communities today to lock in your options!
Community Info
Next door to the beautiful Blanco river, sits the most premier master-planned community in San Marcos: Blanco Vista. Perfectly situated, residents of Blanco Vista are only a short drive from Austin or San Antonio, with easy access to I-35. Excellent shopping and divine dining are just around the corner in San Marcos and Kyle. Enjoy the adjacent Five Mile Dam Park & Regional Soccer Complex where picnicking and paddling are spring and summer traditions. Blanco Vista is filled with top-of-the-line amenities for the whole family. Have fun in the sun at the Junior Olympic swimming pool, splash pad, or stocked fishing pond. Get your steps in with the variety of hiking and biking trails throughout the community. Students will attend highly acclaimed schools in the Hays ISD – including the on-site elementary school and top-notch Hays High School. CastleRock Communities is an established builder in the Blanco Vista community offering trendy designs with open-concept layouts. New Homes by CastleRock are known for the quality energy efficient construction including unbeatable warranty. Visit our model today and discover how CastleRock can make your dream home possible. More Info About Blanco Vista
CASTLEROCK COMMUNITIES WAS CONCEIVED FOR ONE PURPOSE: To provide a solid foundation for our customers, our employees and trade partners to build their futures. We believe that a homebuilder should do more than just build homes. We believe that we have a responsibility to build “Community”. Communities are the foundation upon which our customers will raise their families and teach their children. We want our communities to feel like home and provide all the amenities one would expect from successful career achievement. Our children are our most precious responsibility and CastleRock is proud to be a part of building your family tradition. Servicing our customers is a guiding principle of our company. Like the Rock in our name, we provide a solid basis of customer care through extensive quality control and high expectations for response when service is required. We are constantly striving to provide the most service free products and installation methods available within the product ranges we offer. We take your peace of mind seriously and our professional staff is poised to deliver.
Amenities
Area Schools
- Hays CISD
- Blanco Vista Elementary School
- Wallace Middle School
- Jack C Hays High School
to connect with the builder right now!


















