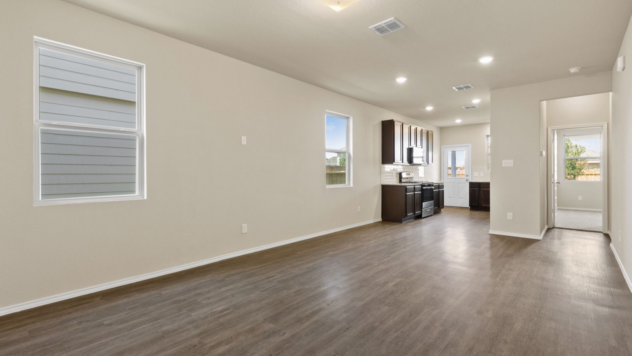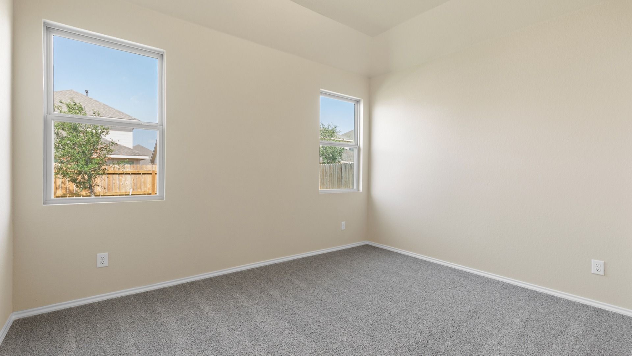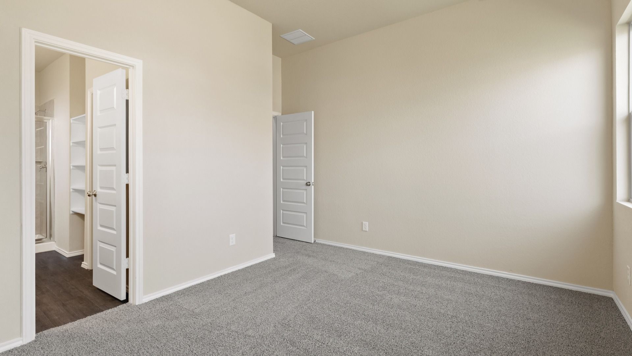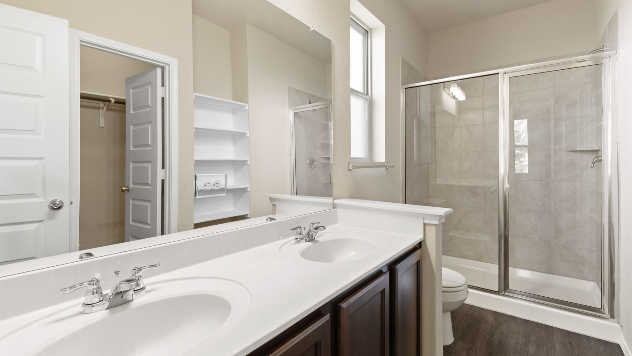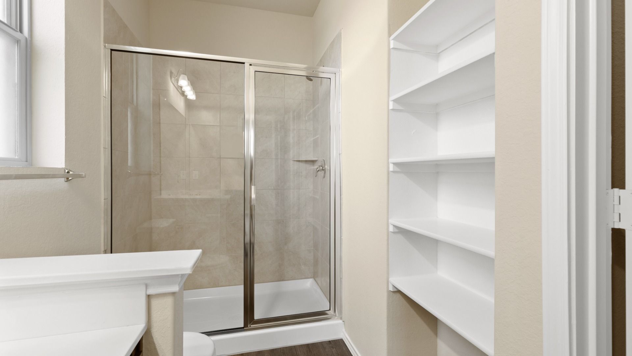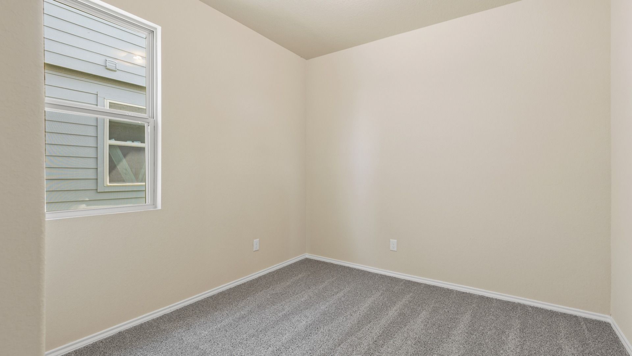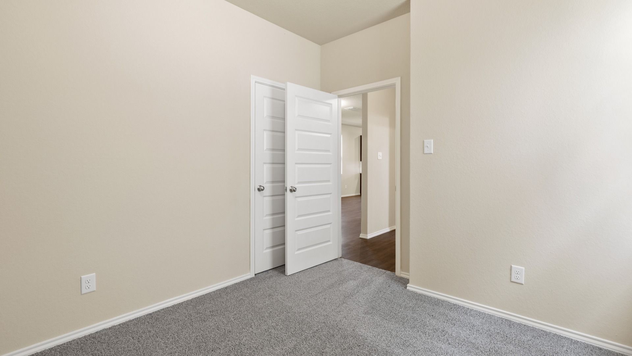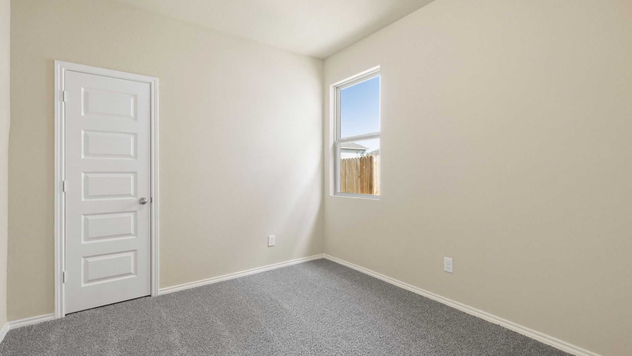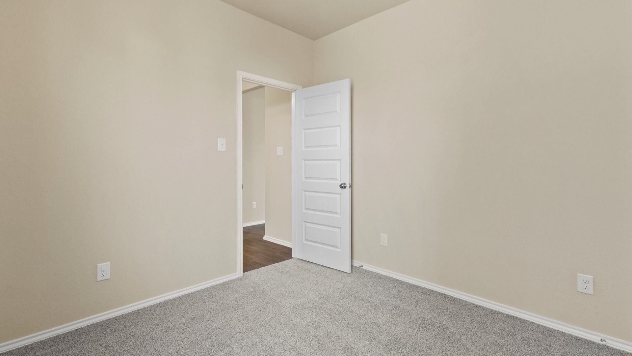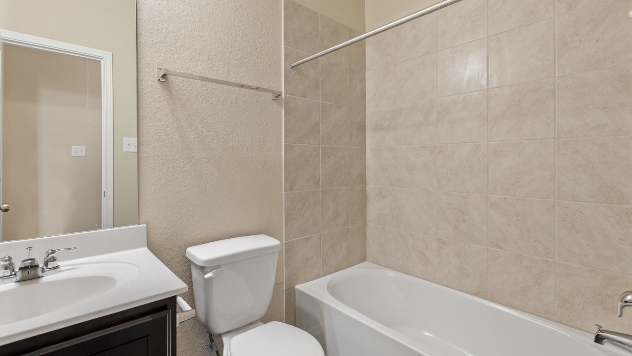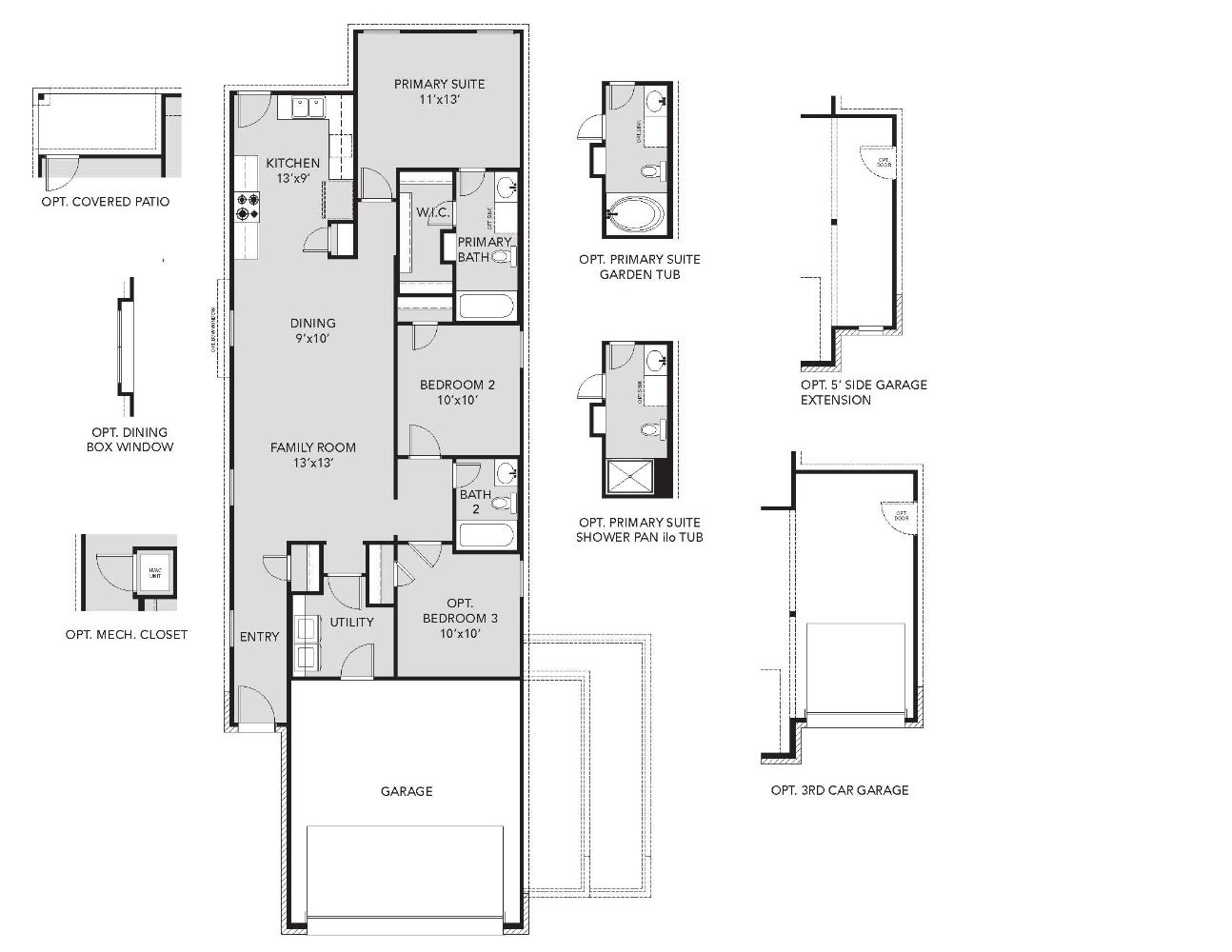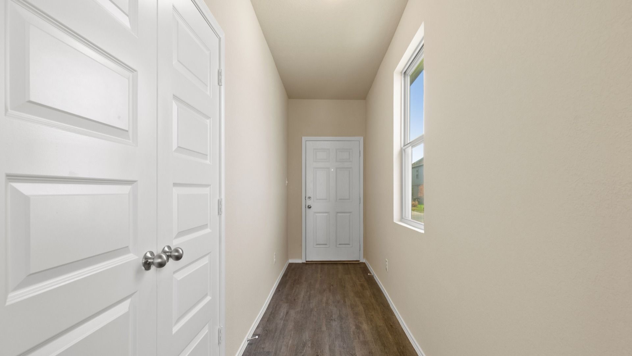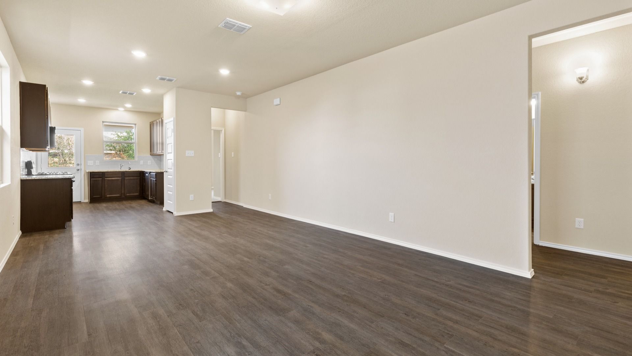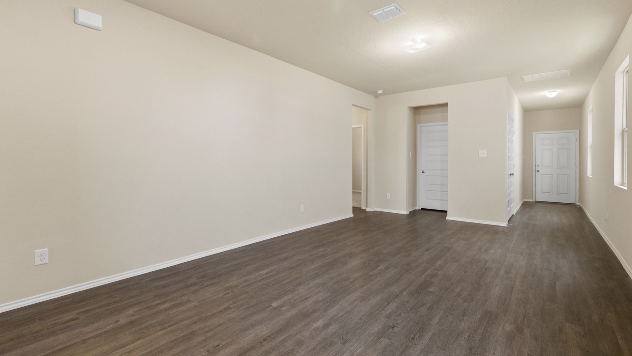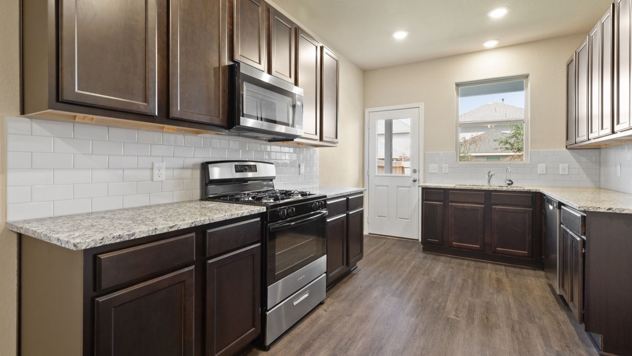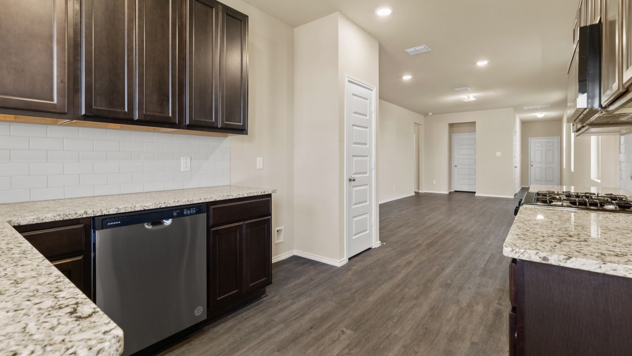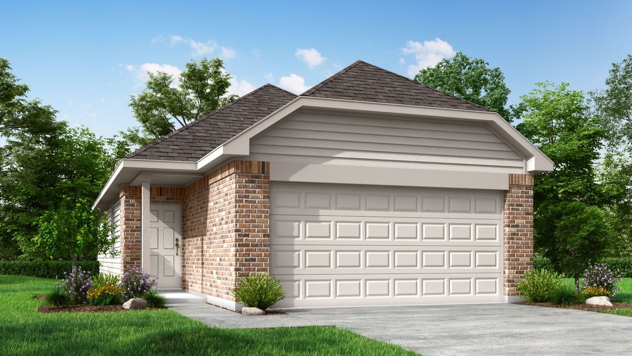Related Properties in This Community
| Name | Specs | Price |
|---|---|---|
 The Louie
The Louie
|
$229,990 | |
 Isabella - 1585
Isabella - 1585
|
$272,990 | |
 Easton - 1388
Easton - 1388
|
$264,990 | |
 The Weaver
The Weaver
|
$284,990 | |
 The Sequoia
The Sequoia
|
$259,990 | |
 The Poole
The Poole
|
$269,990 | |
 The Darrel
The Darrel
|
$254,990 | |
 The Chestnut
The Chestnut
|
$259,990 | |
 Rudy - 1900
Rudy - 1900
|
$282,990 | |
 Harrison
Harrison
|
$336,990 | |
 Freestone
Freestone
|
$289,990 | |
 Frederick - 2260
Frederick - 2260
|
$306,990 | |
 Eastland
Eastland
|
$299,990 | |
 Dawson
Dawson
|
$260,990 | |
 Cameron
Cameron
|
$273,490 | |
 Avery - 1681
Avery - 1681
|
$279,990 | |
 Armstrong
Armstrong
|
$301,490 | |
| Name | Specs | Price |
The Brisbane
Price from: $234,990Please call us for updated information!
YOU'VE GOT QUESTIONS?
REWOW () CAN HELP
Home Info of The Brisbane
The Brisbane plan is a 1-story home with 3 bedrooms, 2 baths, and a 2-car garage. It features a private primary suite and an open concept living/dining room.
Home Highlights for The Brisbane
Information last updated on July 16, 2025
- Price: $234,990
- 1249 Square Feet
- Status: Plan
- 3 Bedrooms
- 2 Garages
- Zip: 78222
- 2 Bathrooms
- 1 Story
Living area included
- Family Room
Plan Amenities included
- Primary Bedroom Downstairs
Community Info
Blue Ridge Ranch is a southeast San Antonio community that offers convenient commutes using nearby Loop 410 and I-10. Plus, with easy access to Calaveras Lake Park and Southside Lions Park, this neighborhood is ideal for outdoor fun. Major nearby employers include Ft. Sam Houston and HOLT CAT San Antonio.
Actual schools may vary. Contact the builder for more information.
Amenities
-
Community Services
- Park
-
Local Area Amenities
- Greenbelt
Area Schools
-
East Central Independent School District
- Sinclair Elementary School
- Legacy Middle School
- East Central High School
Actual schools may vary. Contact the builder for more information.
