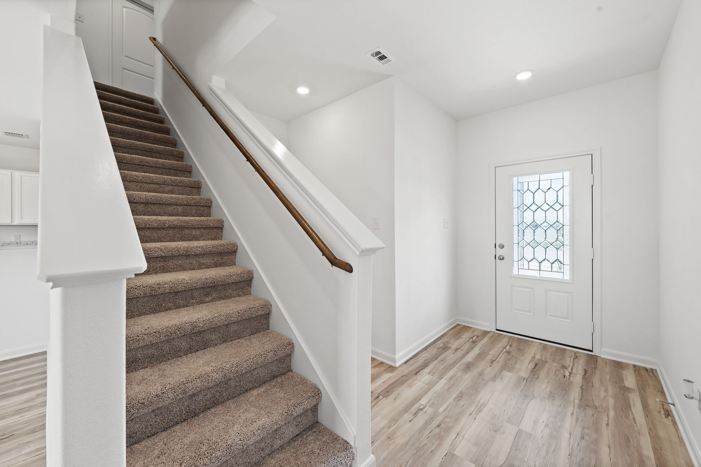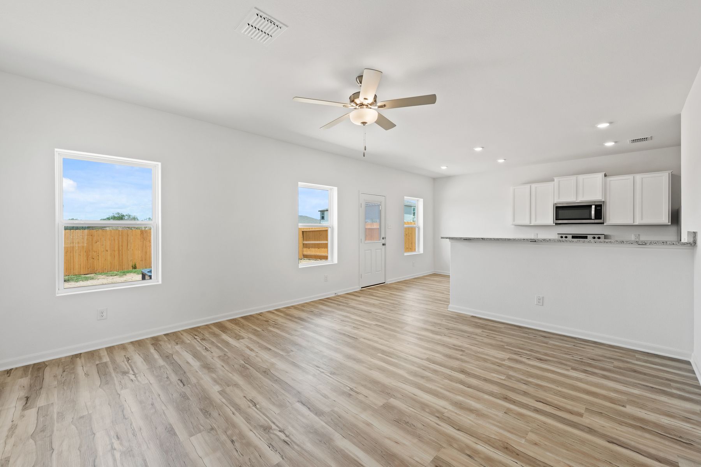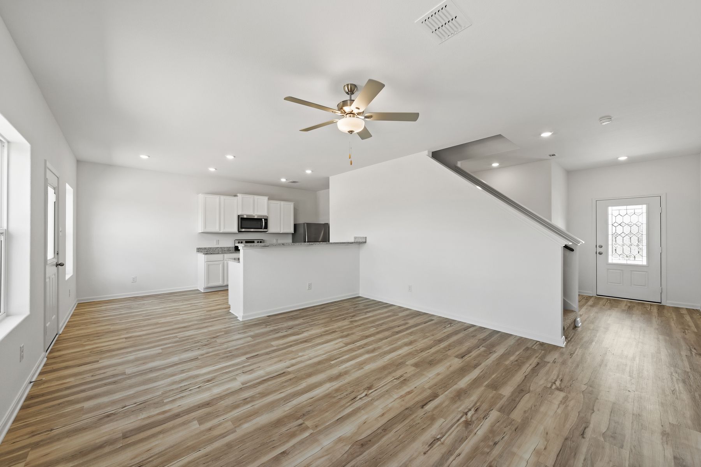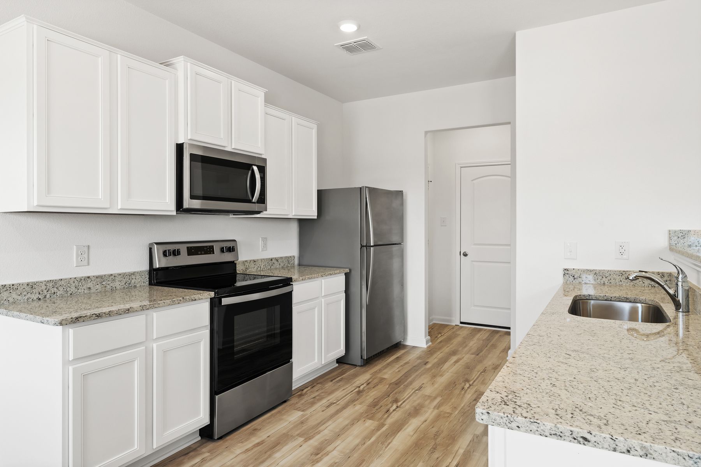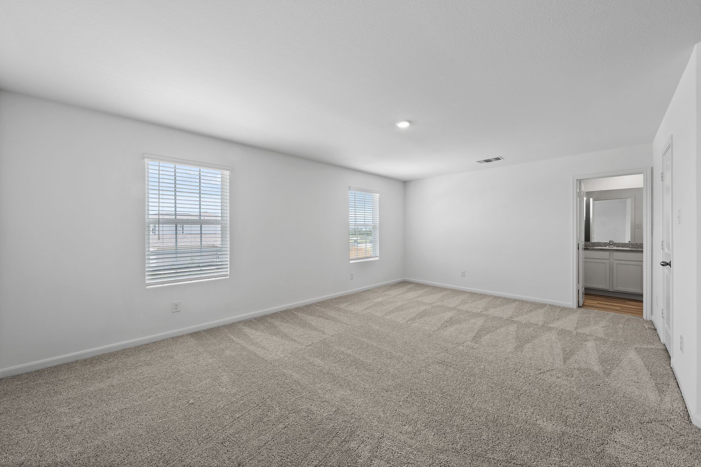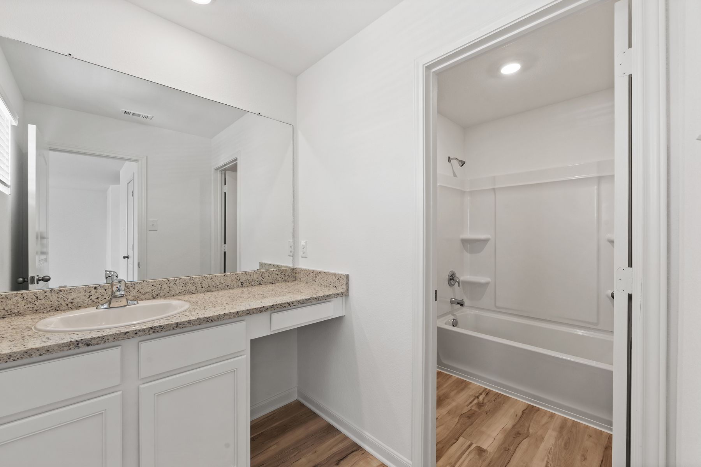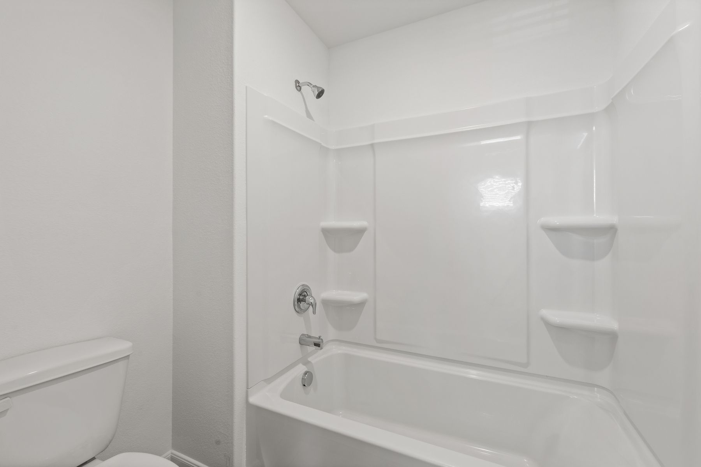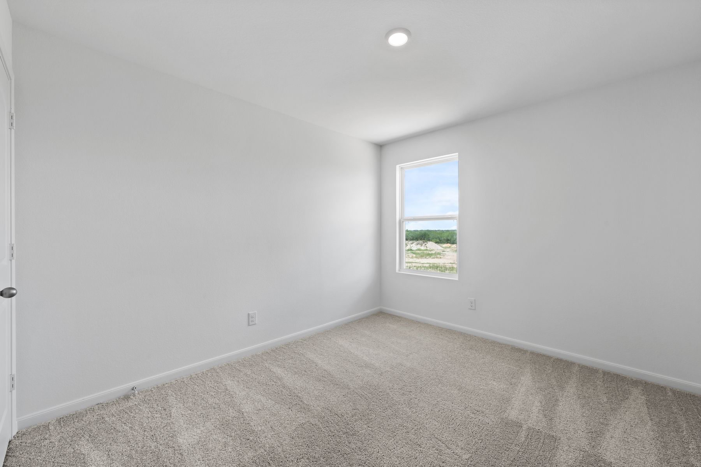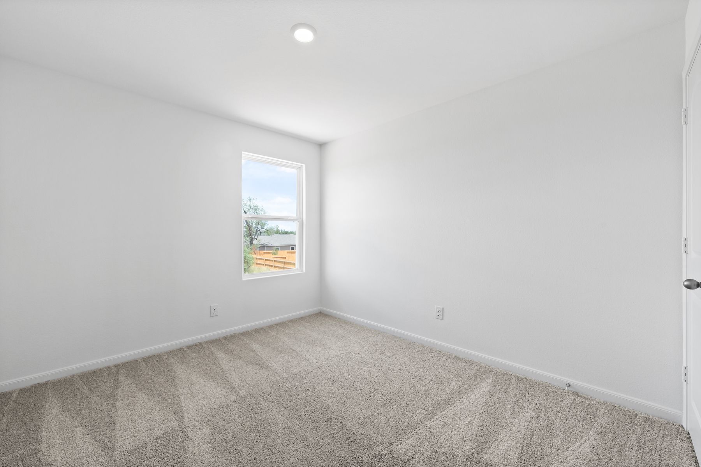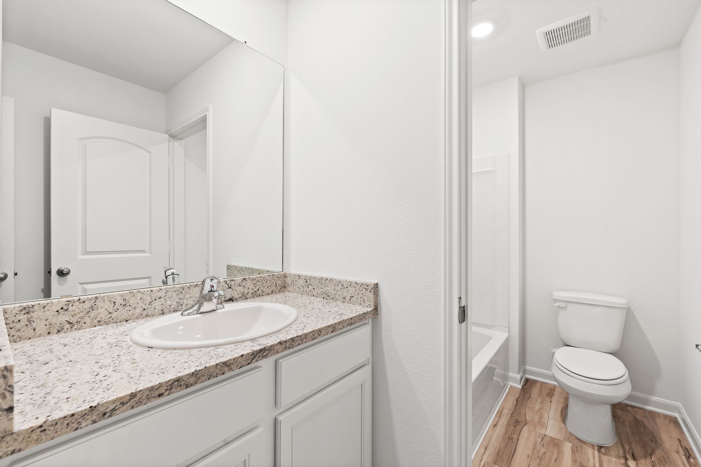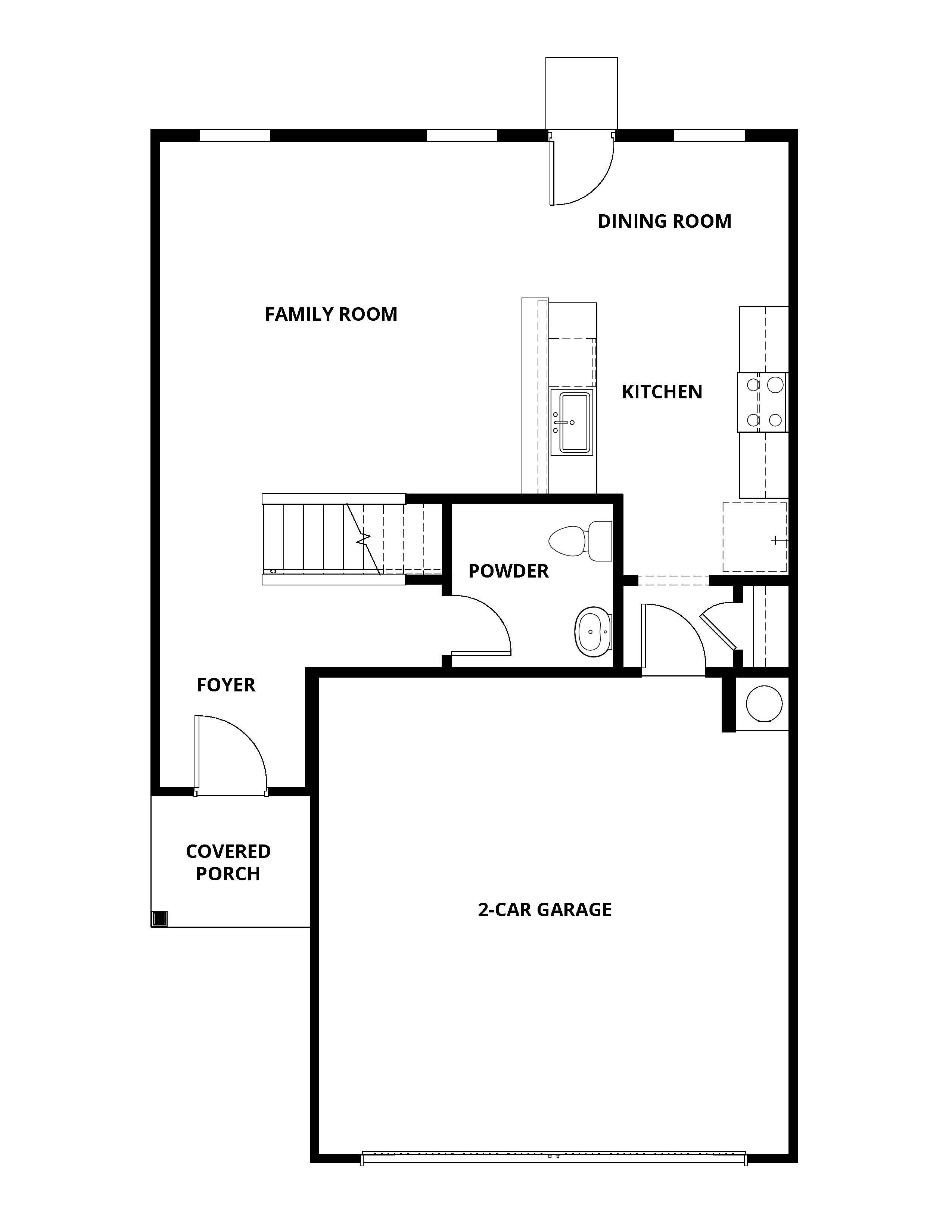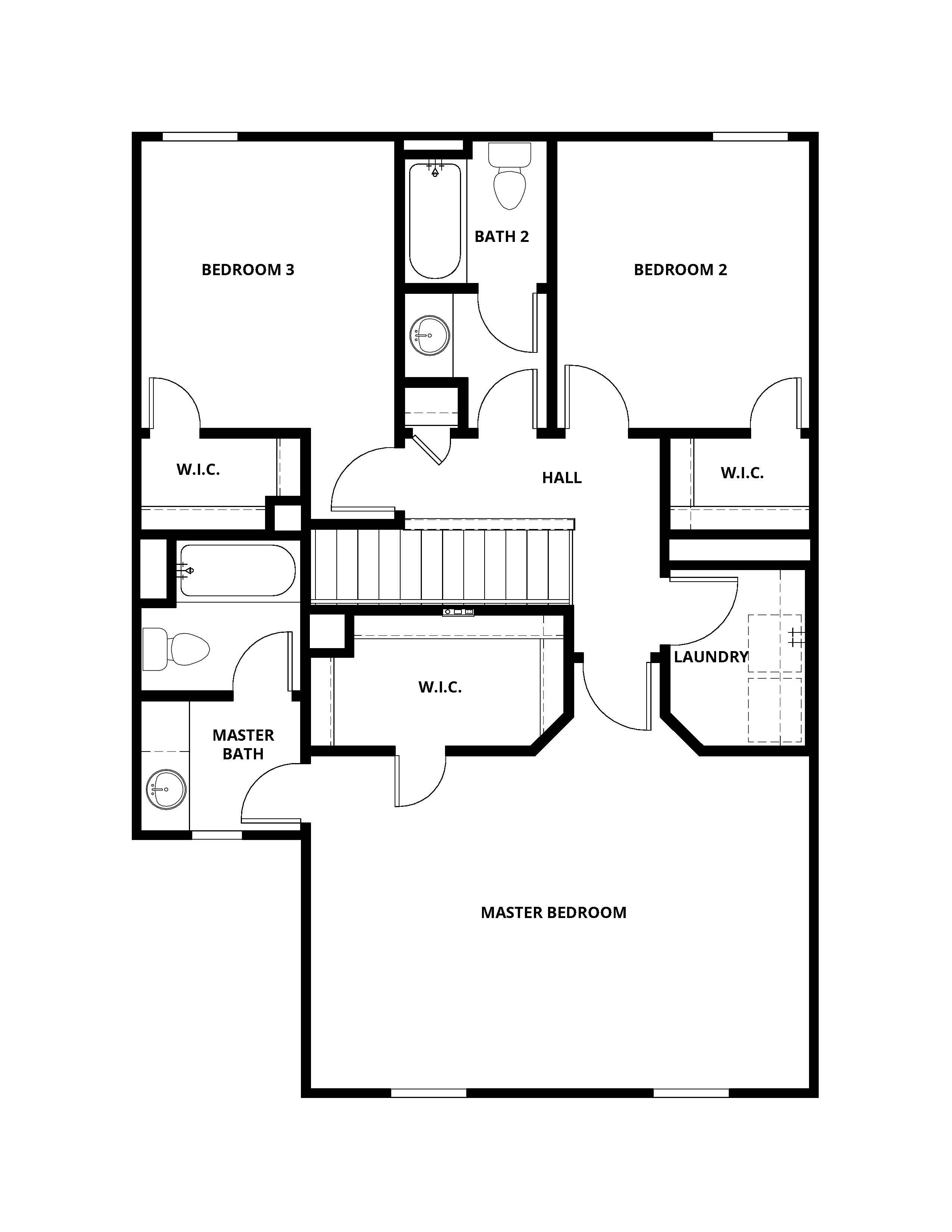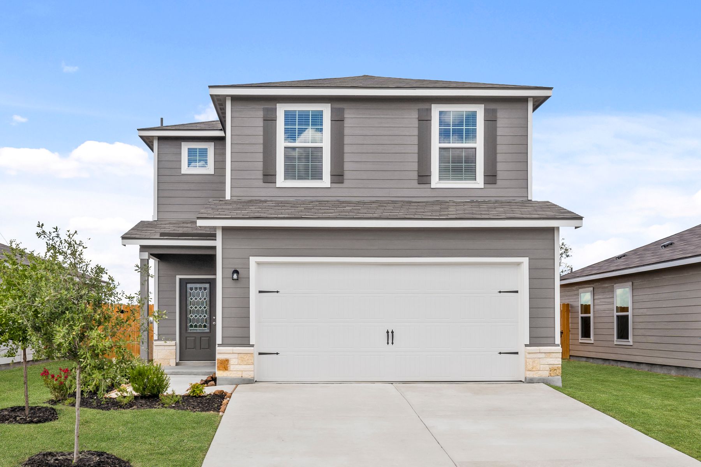Related Properties in This Community
| Name | Specs | Price |
|---|---|---|
 Marek
Marek
|
$310,900 | |
 Atom
Atom
|
$211,900 | |
 Ash
Ash
|
$246,900 | |
| Name | Specs | Price |
Holly
Price from: $285,900Please call us for updated information!
YOU'VE GOT QUESTIONS?
REWOW () CAN HELP
Home Info of Holly
The two-story Holly plan features a large, open-concept entertainment space downstairs that is perfect for hosting. Every bedroom is located upstairs to add additional privacy. An upstairs utility room makes laundry days a little easier! An unbeatable feature of the Holly floor plan at Blue Wing are the walk-in closets featured in every bedroom.
Home Highlights for Holly
Information last updated on July 01, 2025
- Price: $285,900
- 1580 Square Feet
- Status: Plan
- 3 Bedrooms
- 2 Garages
- Zip: 78223
- 2.5 Bathrooms
- 2 Stories
Living area included
- Dining Room
- Family Room
- Guest Room
- Living Room
Community Info
Blue Wing is an amenity-rich community that features a pool, playground, pavilion, walking trails and open green space for the whole family to enjoy. Spend countless days with family picnics under the pavilion and warmer days cooling off by the pool. Evening walks along the trails will be the perfect way to soak in the beautiful brisk days. Every day will be filled with outdoor adventures at Blue Wing! A premier location off I-37 provides the convenience of close proximity to all the great attractions and major employers in San Antonio. Have peace of mind knowing that your home includes designer features and quality materials all at no extra costs to you. Each home at Blue Wing will feature professional lush front yard landscaping and designer upgrades inside including granite countertops, spacious wood cabinets, stainless steel appliances and smart home technology. Don’t miss the opportunity to own an affordable, new home in this incredible community!
Actual schools may vary. Contact the builder for more information.
Amenities
-
Health & Fitness
- Pool
- Trails
-
Community Services
- Playground
- Park
- Community Center
Area Schools
-
East Central Independent School District
- Highland Forest Elementary School
- Legacy Middle School
- East Central High School
Actual schools may vary. Contact the builder for more information.
Testimonials
""I would recommend without hesitation LGI to anyone looking for their first, second, or any home. Thank you LGI, you have a customer for life. My first house feels like a home already thanks to you!" "
James
5/13/2019
""I've taken a close look at LGI Homes and come to the conclusion that they are the best value for your dollar. The designs are well thought out and you can't beat the exceptional features included in the price." "
Vito
5/13/2019
""Being a first time home buyer is very scary and we felt rewarded to have such a great company on our side. Thank you for making the dream of owning our home a reality." "
Josh & Jennifer
5/13/2019
