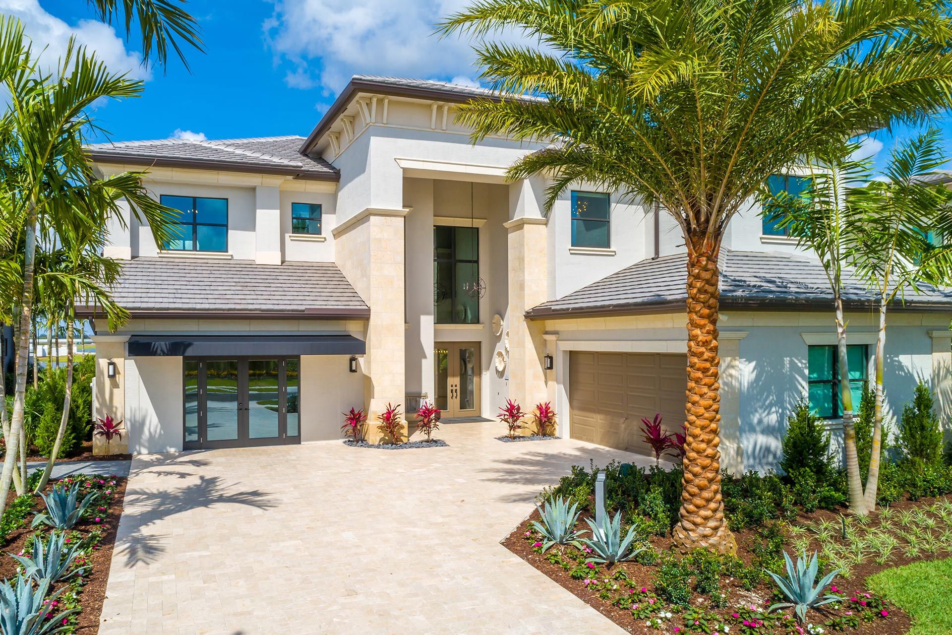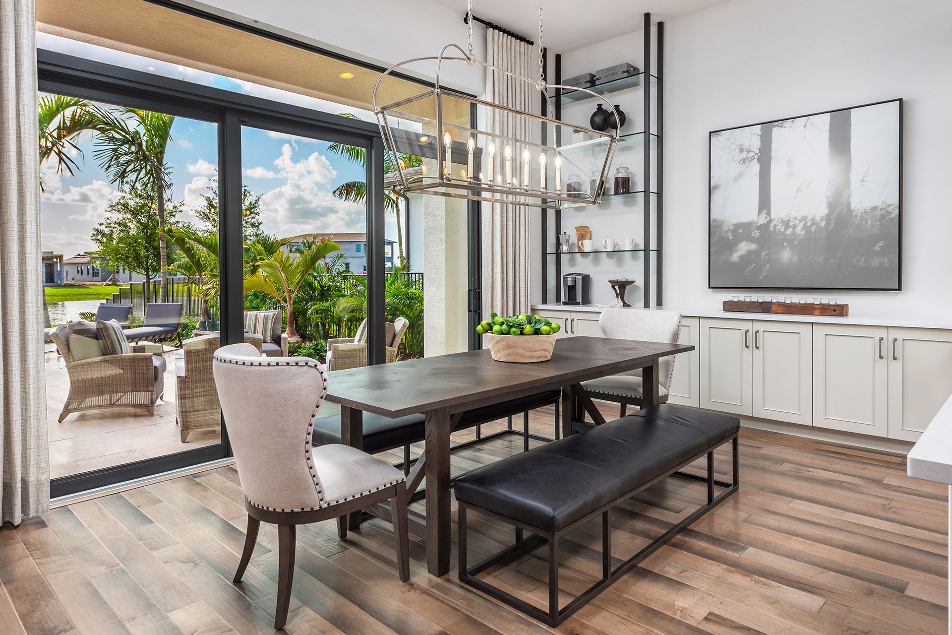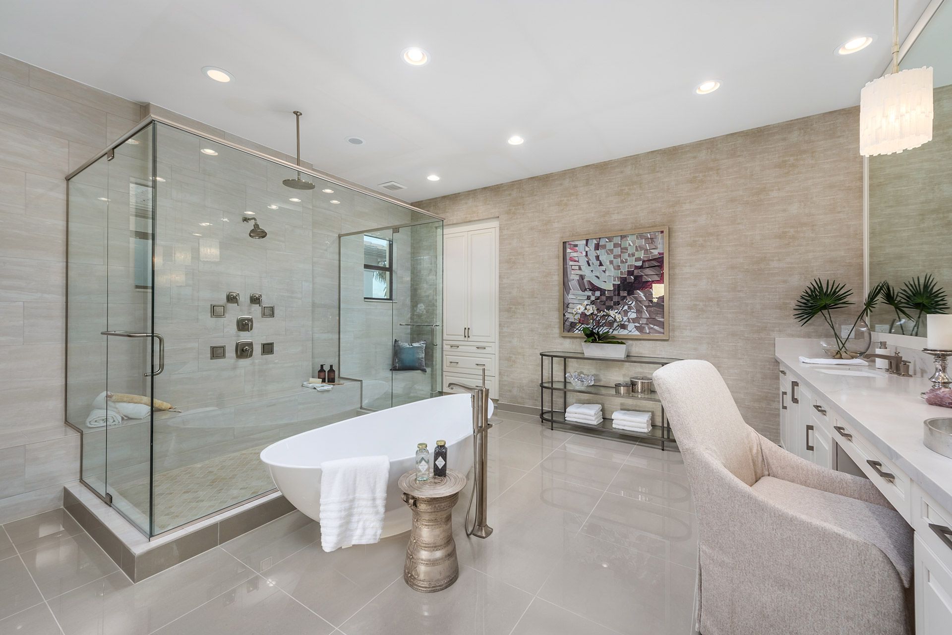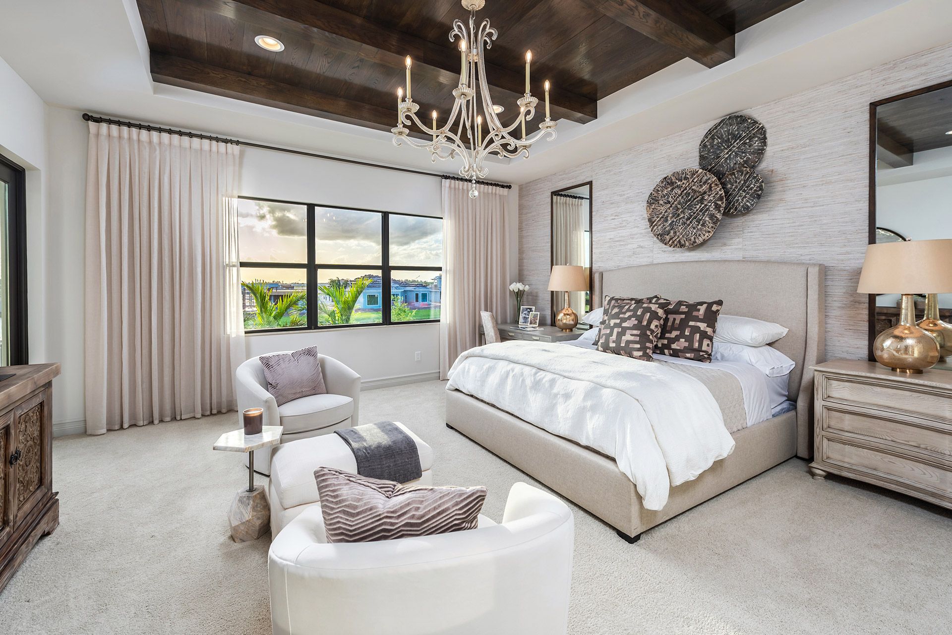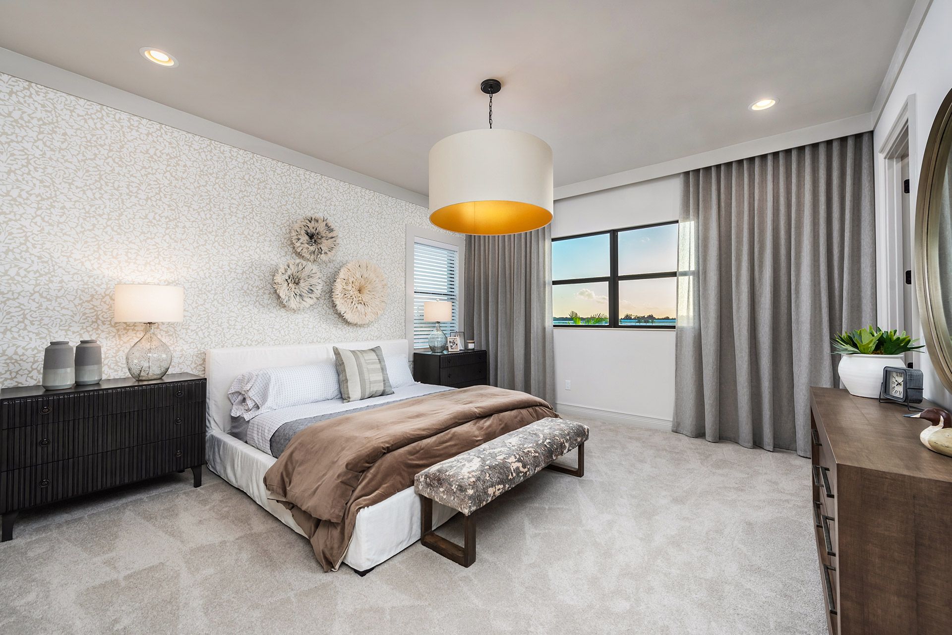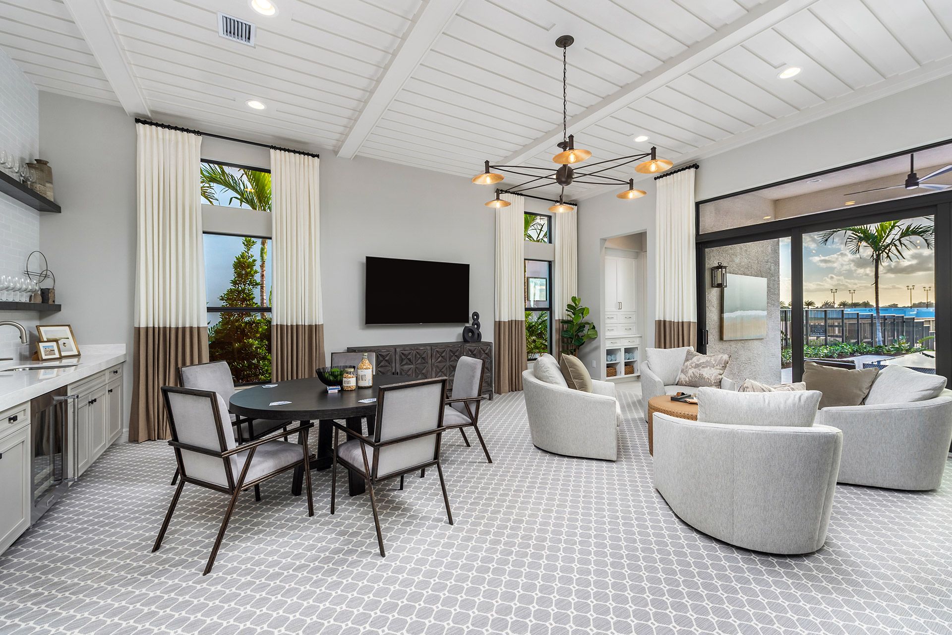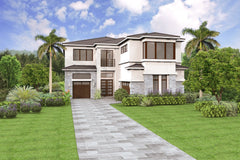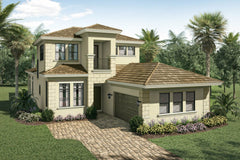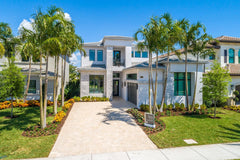Related Properties in This Community
| Name | Specs | Price |
|---|---|---|
 Warhol Plan
Warhol Plan
|
5 BR | 6.5 BA | 3 GR | 6,163 SQ FT | $3,180,000 |
 Vizcaya Plan
Vizcaya Plan
|
3 BR | 4.5 BA | 3 GR | 5,346 SQ FT | $1,666,900 |
 Vizcaya Contemporary Plan
Vizcaya Contemporary Plan
|
3 BR | 4.5 BA | 3 GR | 5,417 SQ FT | $1,701,900 |
 Vienna Grande Plan
Vienna Grande Plan
|
4 BR | 4 BA | 2 GR | 4,249 SQ FT | $1,463,900 |
 Vienna Grande Contemporary Plan
Vienna Grande Contemporary Plan
|
4 BR | 4 BA | 2 GR | 4,270 SQ FT | $1,493,900 |
 Victoria Plan
Victoria Plan
|
3 BR | 3.5 BA | 3 GR | 4,531 SQ FT | $1,940,900 |
 Victoria Contemporary Plan
Victoria Contemporary Plan
|
3 BR | 3.5 BA | 3 GR | 4,567 SQ FT | $1,957,900 |
 Versailles Plan
Versailles Plan
|
3 BR | 4.5 BA | 4 GR | 6,301 SQ FT | $2,614,900 |
 Versailles Contemporary Plan
Versailles Contemporary Plan
|
3 BR | 4.5 BA | 4 GR | 6,211 SQ FT | $2,732,900 |
 Venice Plan
Venice Plan
|
3 BR | 3.5 BA | 3 GR | 3,637 SQ FT | $1,349,900 |
 Venice Contemporary Plan
Venice Contemporary Plan
|
3 BR | 3.5 BA | 3 GR | 3,632 SQ FT | $1,369,900 |
 Veneto Plan
Veneto Plan
|
5 BR | 5.5 BA | 3 GR | 7,123 SQ FT | $2,171,900 |
 Veneto Contemporary Plan
Veneto Contemporary Plan
|
5 BR | 5.5 BA | 3 GR | 7,206 SQ FT | $2,206,900 |
 Vanderbilt Grande Plan
Vanderbilt Grande Plan
|
6 BR | 8.5 BA | 4 GR | 10,222 SQ FT | $3,026,900 |
 Vanderbilt Grande Contemporary Plan
Vanderbilt Grande Contemporary Plan
|
6 BR | 8.5 BA | 4 GR | 10,412 SQ FT | $3,163,900 |
 Somerset Grande Plan
Somerset Grande Plan
|
4 BR | 4.5 BA | 2 GR | 4,826 SQ FT | $1,471,900 |
 Somerset Grande Contemporary Plan
Somerset Grande Contemporary Plan
|
4 BR | 4.5 BA | 2 GR | 4,888 SQ FT | $1,492,900 |
 Sevilla Plan
Sevilla Plan
|
3 BR | 3.5 BA | 2 GR | 4,049 SQ FT | $1,593,900 |
 Sevilla Contemporary Plan
Sevilla Contemporary Plan
|
3 BR | 3.5 BA | 2 GR | 4,053 SQ FT | $1,609,900 |
 Sanibel Plan
Sanibel Plan
|
5 BR | 6.5 BA | 3 GR | 6,277 SQ FT | $1,717,900 |
 Sanibel Contemporary Plan
Sanibel Contemporary Plan
|
5 BR | 6.5 BA | 3 GR | 6,345 SQ FT | $1,745,900 |
 Riverside Contemporary Plan
Riverside Contemporary Plan
|
5 BR | 6.5 BA | 4 GR | 7,968 SQ FT | $2,228,900 |
 Rialto Plan
Rialto Plan
|
3 BR | 3.5 BA | 3 GR | 4,039 SQ FT | $1,577,900 |
 Rialto Grande Plan
Rialto Grande Plan
|
4 BR | 4.5 BA | 3 GR | 4,887 SQ FT | $1,648,900 |
 9616 Macchiato Avenue (Palermo Contemporary)
9616 Macchiato Avenue (Palermo Contemporary)
|
5 BR | 6.5 BA | 4 GR | 8,038 SQ FT | $1,964,900 |
 Rialto Grande Contemporary Plan
Rialto Grande Contemporary Plan
|
4 BR | 4.5 BA | 3 GR | 4,934 SQ FT | $1,669,900 |
 Rialto Contemporary Plan
Rialto Contemporary Plan
|
3 BR | 3.5 BA | 3 GR | 4,070 SQ FT | $1,592,900 |
 Palma Plan
Palma Plan
|
5 BR | 6 BA | 4 GR | 6,865 SQ FT | $1,767,900 |
 Palma Contemporary Plan
Palma Contemporary Plan
|
5 BR | 6 BA | 4 GR | 6,952 SQ FT | $1,800,900 |
 Palermo Plan
Palermo Plan
|
5 BR | 6.5 BA | 4 GR | 7,995 SQ FT | $2,194,900 |
 Palermo Contemporary Plan
Palermo Contemporary Plan
|
5 BR | 6.5 BA | 4 GR | 8,038 SQ FT | $2,223,900 |
 Palazzo Plan
Palazzo Plan
|
6 BR | 6.5 BA | 4 GR | 9,519 SQ FT | $2,911,900 |
 Palazzo Contemporary Plan
Palazzo Contemporary Plan
|
6 BR | 6.5 BA | 4 GR | 9,484 SQ FT | $3,037,900 |
 Murano Plan
Murano Plan
|
3 BR | 4 BA | 3 GR | 4,898 SQ FT | $1,986,900 |
 Murano Contemporary Plan
Murano Contemporary Plan
|
3 BR | 4 BA | 3 GR | 4,918 SQ FT | $2,005,900 |
 Monticello Plan
Monticello Plan
|
5 BR | 6 BA | 3 GR | 5,816 SQ FT | $1,707,900 |
 Monticello Contemporary Plan
Monticello Contemporary Plan
|
5 BR | 6 BA | 3 GR | 5,771 SQ FT | $1,722,900 |
 Florence Plan
Florence Plan
|
4 BR | 5.5 BA | 3 GR | 5,139 SQ FT | $1,449,900 |
 Florence Contemporary Plan
Florence Contemporary Plan
|
4 BR | 5.5 BA | 3 GR | 5,190 SQ FT | $1,479,900 |
 Dali Plan
Dali Plan
|
6 BR | 7.5 BA | 4 GR | 10,246 SQ FT | $3,780,000 |
 Colonnade Grande Plan
Colonnade Grande Plan
|
5 BR | 6.5 BA | 3 GR | 6,702 SQ FT | $2,119,900 |
 Colonnade Grande Contemporary Plan
Colonnade Grande Contemporary Plan
|
5 BR | 6.5 BA | 3 GR | 6,734 SQ FT | $2,142,900 |
 Charleston Grande Plan
Charleston Grande Plan
|
4 BR | 5 BA | 3 GR | 4,920 SQ FT | $1,989,900 |
 Charleston Grande Contemporary Plan
Charleston Grande Contemporary Plan
|
4 BR | 5 BA | 3 GR | 4,952 SQ FT | $2,006,900 |
 Chantilly Plan
Chantilly Plan
|
5 BR | 6.5 BA | 4 GR | 8,393 SQ FT | $2,836,900 |
 Chantilly Contemporary Plan
Chantilly Contemporary Plan
|
5 BR | 6.5 BA | 4 GR | 8,635 SQ FT | $3,005,900 |
 Belvedere Plan
Belvedere Plan
|
4 BR | 5.5 BA | 3 GR | 5,981 SQ FT | $2,649,900 |
 Belvedere Contemporary Plan
Belvedere Contemporary Plan
|
4 BR | 5.5 BA | 3 GR | 6,030 SQ FT | $2,719,900 |
 Bassano Grande Plan
Bassano Grande Plan
|
5 BR | 8.5 BA | 3 GR | 7,220 SQ FT | $2,139,900 |
| Name | Specs | Price |
Riverside Plan
Price from: $2,171,900Please call us for updated information!
YOU'VE GOT QUESTIONS?
REWOW () CAN HELP
Riverside Plan Info
Riverside (7713 sq. ft.) is a home with 5 bedrooms, 6 bathrooms and 4-car garage. Features include master bed upstairs.
Ready to Build
Build the home of your dreams with the Riverside plan by selecting your favorite options. For the best selection, pick your lot in Boca Bridges today!
Community Info
You'll find only the best at Boca Bridges. A prime location on Florida's southeast coast, the latest in contemporary and modern new home designs, plus an impressive 27,000 square foot clubhouse filled with incredible resort-style amenities. Choose from five collections of exquisite home designs, with floorplans ranging from approximately 2,500 to over 8,000 square feet and offer flexible options such as media rooms, and exercise rooms, to personalize your home to fit your specific needs. Each home at Boca Bridges comes with an impressive list of standard features including gourmet kitchens, high-end appliances and more. Discover Boca Bridges and start living the luxe life today! More Info About Boca Bridges
Since 1976, GL Homes has grown from a small, local builder to one of the nation’s largest. For four decades, GL Homes has created exceptional communities and built quality residences in Florida’s most desirable locations. There are more than 63,000 people living in GL homes throughout Florida. Many have moved-up to their second, or even third, GL home. GL Homes’ success is in the details. Many of the features that add value to a GL home and a GL community are not visible at first glance. Land purchases are strategically made. Master plans are crafted to balance the use of open space, lakes and recreation areas. Communities are carefully planned to be both beautiful and functional. Floorplans are scrutinized for a maximum use of space and functionality. Top quality materials are introduced at every step in the process. As you walk through our incredibly decorated model homes, you can see the difference in quality and excellence.
Amenities
Area Schools
- Palm Beach Co SD
Actual schools may vary. Contact the builder for more information.
Local Points of Interest
- Views
- Lake
- Pond
- Water Front Lots
Social Activities
- Club House
Health and Fitness
- Tennis
- Pool
- Basketball
Community Services & Perks
- Play Ground
