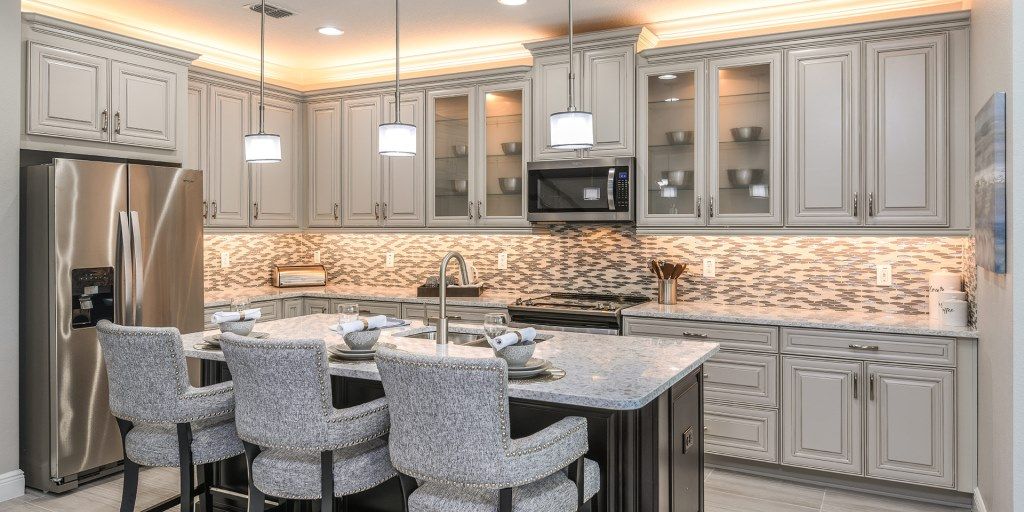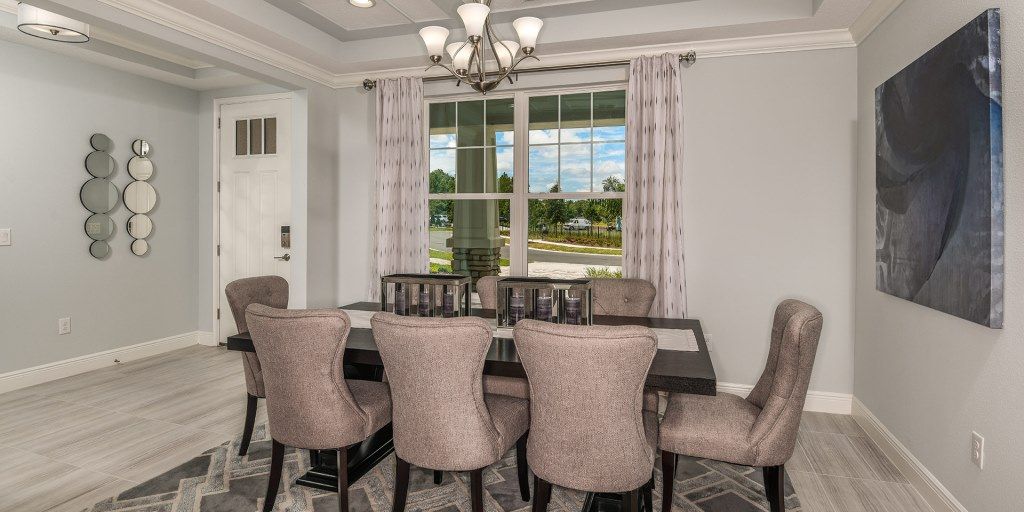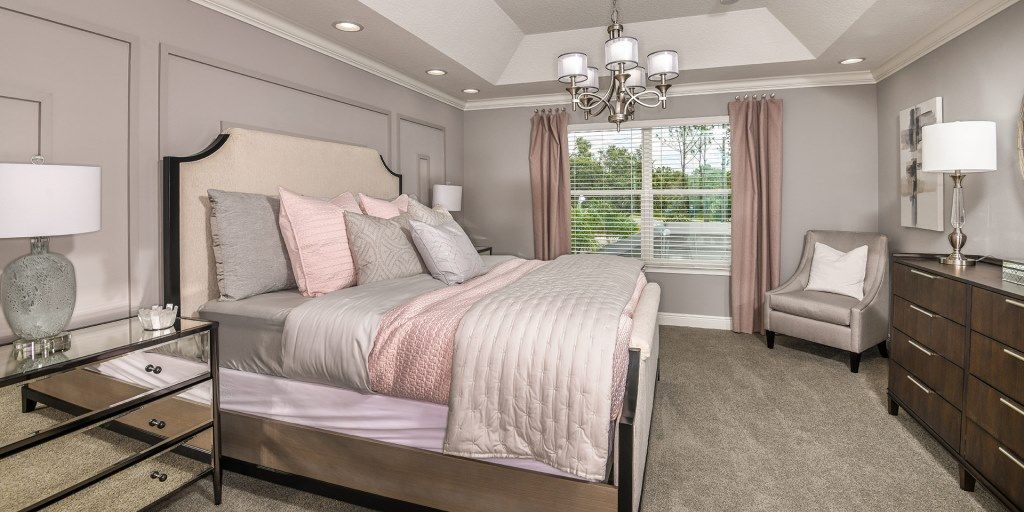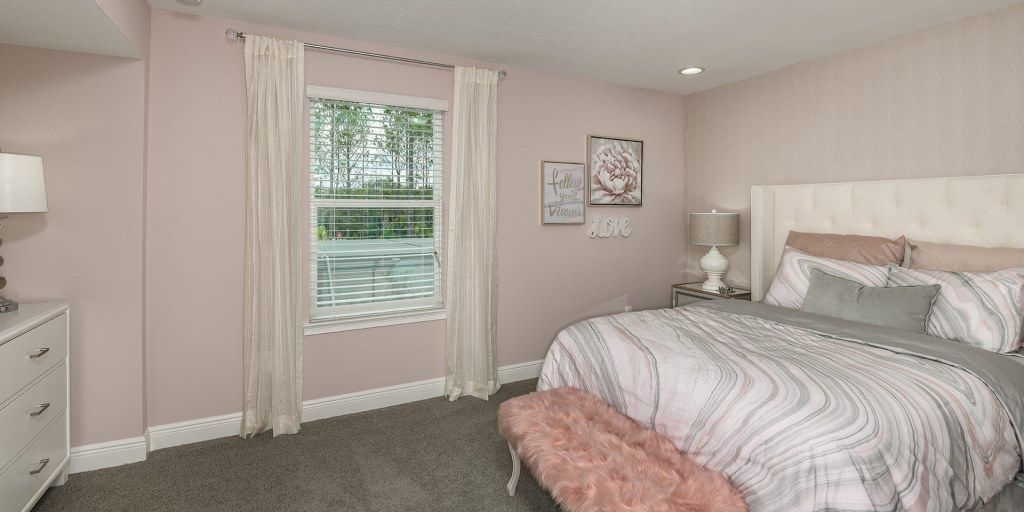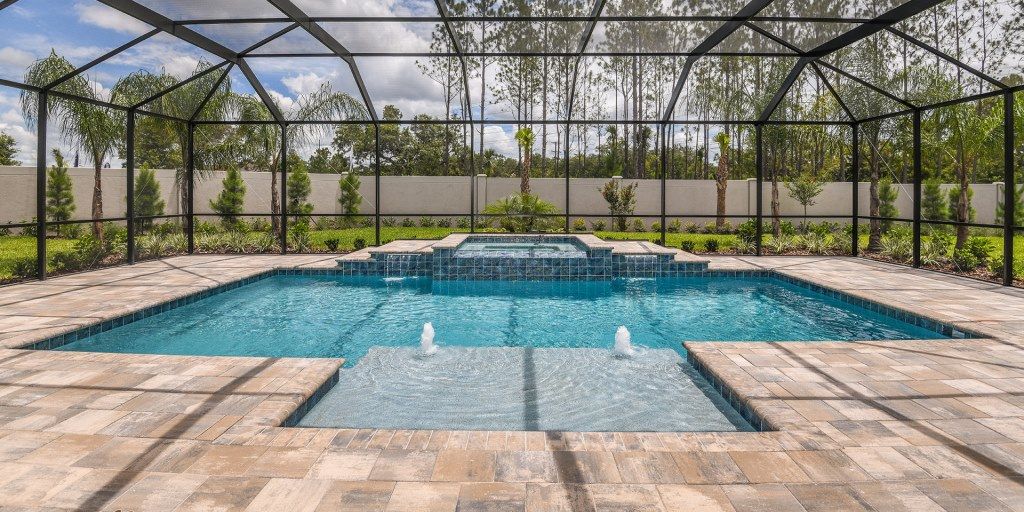Related Properties in This Community
| Name | Specs | Price |
|---|---|---|
 11722 Wrought Pine Loop (Coquina)
11722 Wrought Pine Loop (Coquina)
|
4 BR | 3 BA | 2 GR | | $439,990 |
 11714 Wrought Pine Loop (Seascape)
11714 Wrought Pine Loop (Seascape)
|
2 BR | 2 BA | 2 GR | | $339,999 |
 11605 CAMBIUM CROWN DR (Bayport)
11605 CAMBIUM CROWN DR (Bayport)
|
2 BR | 2 BA | 2 GR | | $289,072 |
 Venice Plan
Venice Plan
|
3 BR | 3 BA | 2 GR | 2,574 SQ FT | $281,292 |
 Seascape Villa Plan
Seascape Villa Plan
|
2 BR | 2 BA | 2 GR | 1,674 SQ FT | $239,490 |
 Marianna Plan
Marianna Plan
|
3 BR | 2.5 BA | 1 GR | 1,667 SQ FT | $215,670 |
 Lucine Plan
Lucine Plan
|
3 BR | 2 BA | 2 GR | 2,016 SQ FT | $286,990 |
 Bayport Villa Plan
Bayport Villa Plan
|
2 BR | 2 BA | 2 GR | 1,539 SQ FT | $233,490 |
 Amelia Plan
Amelia Plan
|
3 BR | 2 BA | 2 GR | 1,735 SQ FT | $272,990 |
 11716 Wrought Pine Loop (Bayport Villa)
11716 Wrought Pine Loop (Bayport Villa)
|
2 BR | 2 BA | 2 GR | 1,539 SQ FT | $329,990 |
 11714 Wrought Pine Loop (Seascape Villa)
11714 Wrought Pine Loop (Seascape Villa)
|
2 BR | 2 BA | 2 GR | 1,674 SQ FT | $339,999 |
 11712 Wrought Iron Loop (Amelia)
11712 Wrought Iron Loop (Amelia)
|
3 BR | 2 BA | 2 GR | 1,735 SQ FT | $369,990 |
 11710 Wrought Iron Loop (Miramar)
11710 Wrought Iron Loop (Miramar)
|
4 BR | 2.5 BA | 3 GR | 2,920 SQ FT | $599,899 |
| Name | Specs | Price |
Miramar Plan
Price from: $599,899Please call us for updated information!
YOU'VE GOT QUESTIONS?
REWOW () CAN HELP
Miramar Plan Info
Fall in love with this well-appointed 4 bedroom, 2.5 bath and 3-car garage fully furnished Miramar model home. This home features a charming Craftsman exterior, and a spacious and open plan with the perfect amount of personal space to meet your needs. The chef-inspired gourmet kitchen includes an expansive island and dining area and flows into the gracious Great Room. This beautiful home offers upgraded design features such as 42" upper kitchen cabinets in Espresso, built-in stainless-steel appliances, Snowdrift Zodiaq quartz countertops in the kitchen and 12" x 24" tile flooring with engineered hardwood in the study and loft. Upgraded carpeting is in all the bedrooms. The Owner's Suite offers a convenient double sink vanity, large shower with glass enclosure, and two walk-in closets! Three additional bedrooms flank the large loft area which is perfect for additional living space or media. The home office on the first floor is located for convenience. Additional upgrades include crown molding and cabinet lighting, 5 1/4" baseboards, designer light fixtures, and more. Outdoors, the screened pool and outdoor living area is a perfect place for daily fun time or relaxing. All furniture is included!
Ready to Build
Build the home of your dreams with the Miramar plan by selecting your favorite options. For the best selection, pick your lot in Boyette Park today!
Community Info
Location. Lifestyle. Value. You can have it all at Boyette Park, a gated community in convenient North Riverview that offers single family homes and paired villas with fun-filled amenities for all ages to enjoy. This desirable location provides easy access to Tampa via nearby I-75, US Hwy 301, and the Selmon Expressway. You will love coming home to this picturesque community with beautiful mature trees and ponds. Final Opportunities - don't miss your opportunity to call Boyette Park home. Appointments are encouraged and walk-ins are welcome when available. Our first hour of business on Tuesday, Thursday and Saturday is dedicated for those who deem themselves most vulnerable to COVID-19.
Years ago, founder Peter Gilgan took a look around and saw an opportunity to create something unique in a world of uniformity. We got to where we stand today by examining every aspect of home building we could imagine, and beginning to do it better. Mr. Gilgan studied home design concepts from all over North America, particularly that of a growing movement. Named New Urbanism it called for homes to be more individual in character, designed into friendlier communities, infused with integrated green space, and with consideration given to people over cars. Our initial foray into this approach resulted in community design with lots configured by width not depth. WideLot™ homes helped Mattamy evolve into Canada's largest builder of new homes. Today, Mattamy is rigorous about every single aspect of community planning. We acquire the land, design the homes, plan the streets, and we create the people spaces—the walking and biking trails, parks, and other community features. Still, our process remains unchanged in one fundamental way. We continue to keep our eyes, ears, and minds open. We talk to our future and present homeowners to completely understand diverse and evolving styles of living. And we continually attempt to provide for you the best, most liveable spaces with everything we learn.
Amenities
Area Schools
- Hillsborough Co PSD
- Boyette Springs Elementary School
- Rodgers Middle School
- Riverview High School
to connect with the builder right now!
Local Points of Interest
- Pond
Social Activities
- Club House
Health and Fitness
- Pool
Community Services & Perks
- Play Ground
- Park






