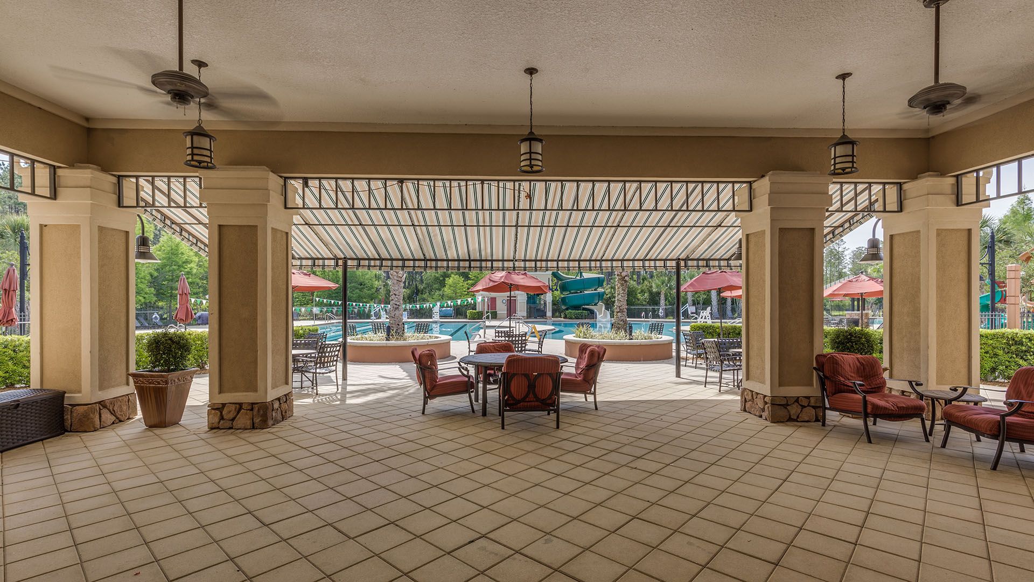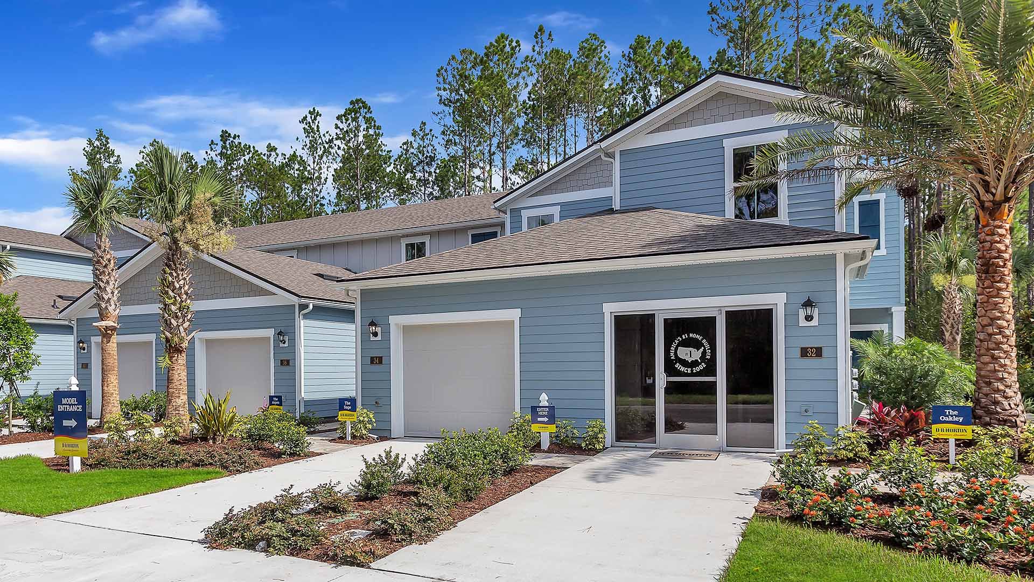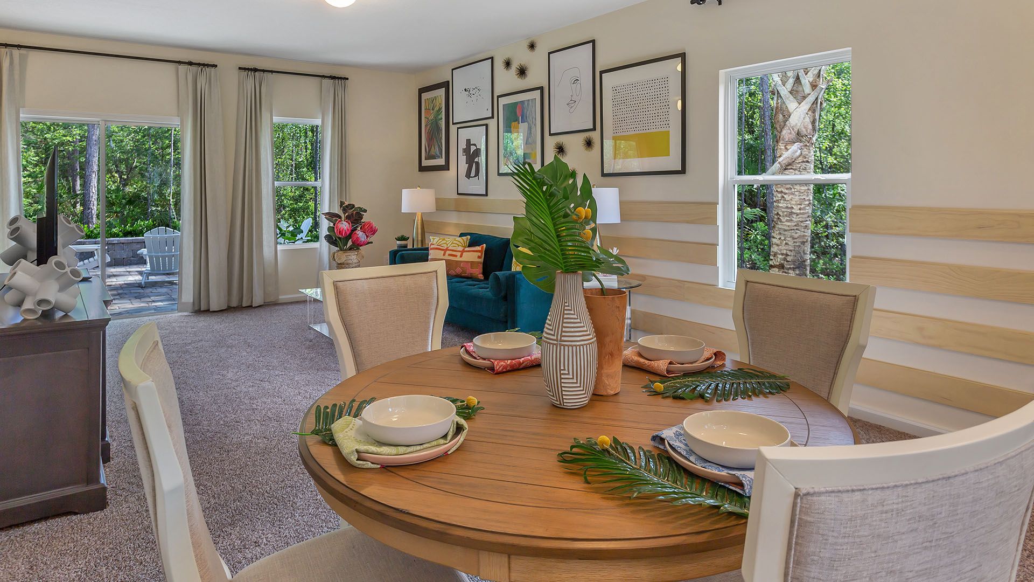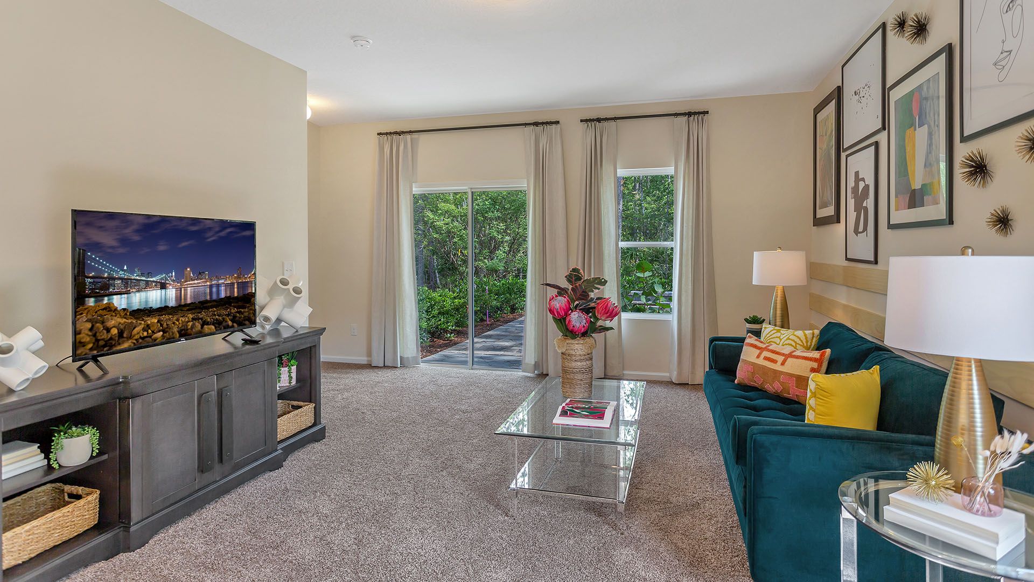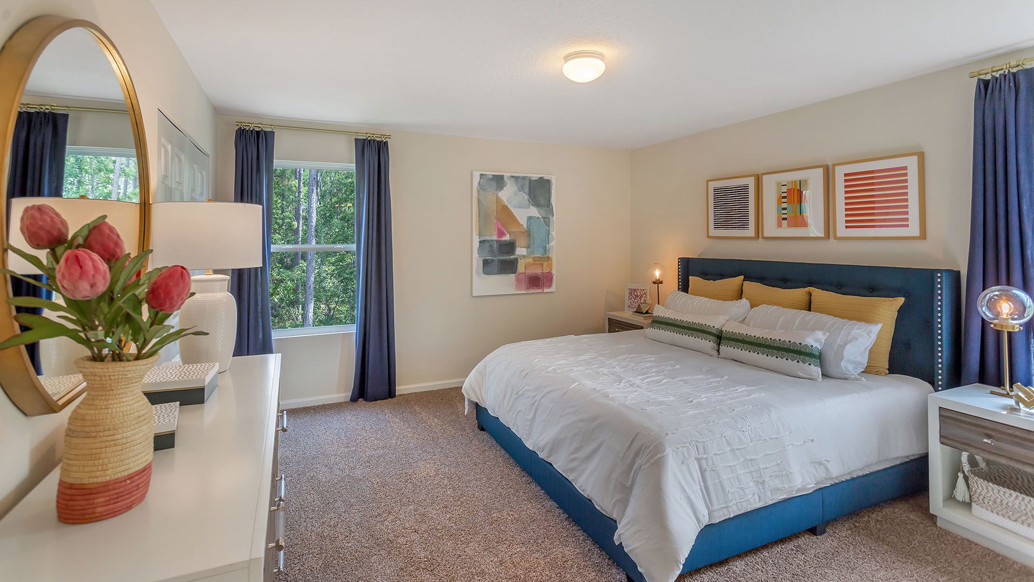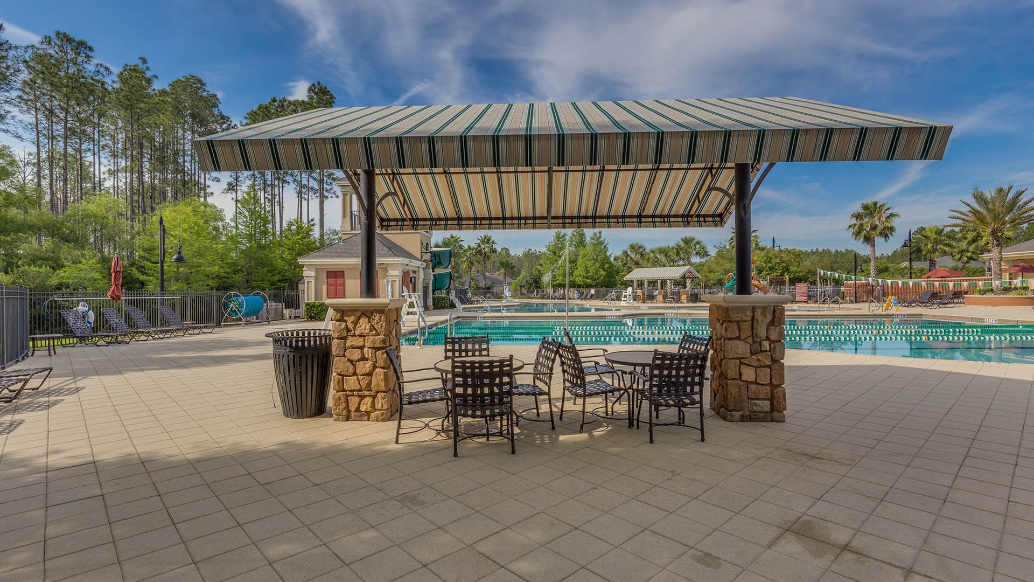Related Properties in This Community
| Name | Specs | Price |
|---|---|---|
 OAKLEY Plan
OAKLEY Plan
|
3 BR | 2.5 BA | 1 GR | 1,500 SQ FT | $233,990 |
 SAGE Plan
SAGE Plan
|
2 BR | 2.5 BA | 1 GR | 1,346 SQ FT | $215,990 |
 LANDRY Plan
LANDRY Plan
|
2 BR | 2.5 BA | 1 GR | 1,107 SQ FT | $203,990 |
 ASPEN Plan
ASPEN Plan
|
2 BR | 2.5 BA | 1 GR | 1,210 SQ FT | $206,990 |
 63 SCOTCH PEBBLE DR (OAKLEY)
63 SCOTCH PEBBLE DR (OAKLEY)
|
3 BR | 2.5 BA | 1 GR | 1,502 SQ FT | $247,990 |
 61 SCOTCH PEBBLE DR (OAKLEY)
61 SCOTCH PEBBLE DR (OAKLEY)
|
3 BR | 2.5 BA | 1 GR | 1,502 SQ FT | $238,990 |
 59 SCOTCH PEBBLE DR (OAKLEY)
59 SCOTCH PEBBLE DR (OAKLEY)
|
3 BR | 2.5 BA | 1 GR | 1,502 SQ FT | $238,990 |
 57 SCOTCH PEBBLE DR (OAKLEY)
57 SCOTCH PEBBLE DR (OAKLEY)
|
3 BR | 2.5 BA | 1 GR | 1,502 SQ FT | $238,990 |
 53 SCOTCH PEBBLE DR (OAKLEY)
53 SCOTCH PEBBLE DR (OAKLEY)
|
3 BR | 2.5 BA | 1 GR | 1,502 SQ FT | $239,990 |
 51 SCOTCH PEBBLE DR (OAKLEY)
51 SCOTCH PEBBLE DR (OAKLEY)
|
3 BR | 2.5 BA | 1 GR | 1,502 SQ FT | $239,990 |
 47 SCOTCH PEBBLE DR (OAKLEY)
47 SCOTCH PEBBLE DR (OAKLEY)
|
3 BR | 2.5 BA | 1 GR | 1,502 SQ FT | $239,990 |
 45 SCOTCH PEBBLE DR (OAKLEY)
45 SCOTCH PEBBLE DR (OAKLEY)
|
3 BR | 2.5 BA | 1 GR | 1,502 SQ FT | $246,990 |
 40 SCOTCH PEBBLE DR (ASPEN)
40 SCOTCH PEBBLE DR (ASPEN)
|
2 BR | 2.5 BA | 1 GR | 1,210 SQ FT | $215,990 |
 221 SCOTCH PEBBLE DR (OAKLEY)
221 SCOTCH PEBBLE DR (OAKLEY)
|
3 BR | 2.5 BA | 1 GR | 1,502 SQ FT | $252,990 |
 219 SCOTCH PEBBLE DR (OAKLEY)
219 SCOTCH PEBBLE DR (OAKLEY)
|
3 BR | 2.5 BA | 1 GR | 1,502 SQ FT | $240,990 |
 217 SCOTCH PEBBLE DR (ASPEN)
217 SCOTCH PEBBLE DR (ASPEN)
|
2 BR | 2.5 BA | 1 GR | 1,210 SQ FT | $217,990 |
 215 SCOTCH PEBBLE DR (ASPEN)
215 SCOTCH PEBBLE DR (ASPEN)
|
2 BR | 2.5 BA | 1 GR | 1,210 SQ FT | $214,990 |
 213 SCOTCH PEBBLE DR (OAKLEY)
213 SCOTCH PEBBLE DR (OAKLEY)
|
3 BR | 2.5 BA | 1 GR | 1,502 SQ FT | $239,990 |
 211 SCOTCH PEBBLE DR (OAKLEY)
211 SCOTCH PEBBLE DR (OAKLEY)
|
3 BR | 2.5 BA | 1 GR | 1,502 SQ FT | $250,000 |
 205 SCOTCH PEBBLE DR (OAKLEY)
205 SCOTCH PEBBLE DR (OAKLEY)
|
3 BR | 2.5 BA | 1 GR | 1,502 SQ FT | $247,990 |
 203 SCOTCH PEBBLE DR (OAKLEY)
203 SCOTCH PEBBLE DR (OAKLEY)
|
3 BR | 2.5 BA | 1 GR | 1,502 SQ FT | $236,990 |
 201 SCOTCH PEBBLE DR (OAKLEY)
201 SCOTCH PEBBLE DR (OAKLEY)
|
3 BR | 2.5 BA | 1 GR | 1,502 SQ FT | $239,990 |
 199 SCOTCH PEBBLE DR (OAKLEY)
199 SCOTCH PEBBLE DR (OAKLEY)
|
3 BR | 2.5 BA | 1 GR | 1,502 SQ FT | $238,990 |
 197 SCOTCH PEBBLE DR (OAKLEY)
197 SCOTCH PEBBLE DR (OAKLEY)
|
3 BR | 2.5 BA | 1 GR | 1,502 SQ FT | $239,990 |
 195 SCOTCH PEBBLE DR (OAKLEY)
195 SCOTCH PEBBLE DR (OAKLEY)
|
3 BR | 2.5 BA | 1 GR | 1,502 SQ FT | $239,990 |
 193 SCOTCH PEBBLE DR (OAKLEY)
193 SCOTCH PEBBLE DR (OAKLEY)
|
3 BR | 2.5 BA | 1 GR | 1,502 SQ FT | $239,990 |
 192 SCOTCH PEBBLE DR (OAKLEY)
192 SCOTCH PEBBLE DR (OAKLEY)
|
3 BR | 2.5 BA | 1 GR | 1,502 SQ FT | $250,000 |
 191 SCOTCH PEBBLE DR (OAKLEY)
191 SCOTCH PEBBLE DR (OAKLEY)
|
3 BR | 2.5 BA | 1 GR | 1,502 SQ FT | $245,990 |
 190 SCOTCH PEBBLE DR (SAGE)
190 SCOTCH PEBBLE DR (SAGE)
|
2 BR | 2.5 BA | 1 GR | 1,346 SQ FT | $214,990 |
 188 SCOTCH PEBBLE DR (ASPEN)
188 SCOTCH PEBBLE DR (ASPEN)
|
2 BR | 2.5 BA | 1 GR | 1,210 SQ FT | $205,990 |
 186 SCOTCH PEBBLE DR (ASPEN)
186 SCOTCH PEBBLE DR (ASPEN)
|
2 BR | 2.5 BA | 1 GR | 1,210 SQ FT | $203,990 |
 184 SCOTCH PEBBLE DR (ASPEN)
184 SCOTCH PEBBLE DR (ASPEN)
|
2 BR | 2.5 BA | 1 GR | 1,210 SQ FT | $205,990 |
 182 SCOTCH PEBBLE DR (ASPEN)
182 SCOTCH PEBBLE DR (ASPEN)
|
2 BR | 2.5 BA | 1 GR | 1,210 SQ FT | $205,990 |
 180 SCOTCH PEBBLE DR (SAGE)
180 SCOTCH PEBBLE DR (SAGE)
|
2 BR | 2.5 BA | 1 GR | 1,346 SQ FT | $213,990 |
 178 SCOTCH PEBBLE DR (OAKLEY)
178 SCOTCH PEBBLE DR (OAKLEY)
|
3 BR | 2.5 BA | 1 GR | 1,502 SQ FT | $238,990 |
 167 SCOTCH PEBBLE DR (OAKLEY)
167 SCOTCH PEBBLE DR (OAKLEY)
|
3 BR | 2.5 BA | 1 GR | 1,502 SQ FT | $235,990 |
 163 SCOTCH PEBBLE DR (ASPEN)
163 SCOTCH PEBBLE DR (ASPEN)
|
2 BR | 2.5 BA | 1 GR | 1,210 SQ FT | $195,940 |
 159 SCOTCH PEBBLE DR (SAGE)
159 SCOTCH PEBBLE DR (SAGE)
|
2 BR | 2.5 BA | 1 GR | 1,346 SQ FT | $203,940 |
| Name | Specs | Price |
(Contact agent for address) OAKLEY
YOU'VE GOT QUESTIONS?
REWOW () CAN HELP
Home Info of OAKLEY
Come see how the Oakley townhome plan lives so much larger than its square footage! This beautiful plan features approximately 1,502 square feet, with three bedrooms, 2.5 bathrooms. The open concept layout includes a large kitchen, dining room and gathering room. At the heart of the kitchen is a large bar where homeowners will enjoy preparing meals while entertaining family and friends. The abundance of natural light coming through the sliding doors makes this home come alive with natural light. The main suite has a spacious bathroom with vanity and large walk in closet. The other bedrooms are connected by a Jack and Jill bath. The Oakley offers future homeowners an excellent new home value with energy-efficient features in neighborhoods across North Florida!
Home Highlights for OAKLEY
Information last updated on October 22, 2020
- Price: $241,990
- 1502 Square Feet
- Status: Under Construction
- 3 Bedrooms
- 1 Garage
- Zip: 32259
- 2 Full Bathrooms, 1 Half Bathroom
- 2 Stories
Community Info
Braewick is a D.R. Horton townhome community located off Longleaf Pine Parkway in St. Johns County. This location is close to "A" rated schools, the new Durbin Park Shopping Pavilion and the 9B Connector making any area of town just a short drive away! We have four D.R. Horton open-concept townhome plans available all featuring a one-car garage in Braewick. With prices starting in the high $100s, Braewick offers an amazing value in a great location! For more information, please call or visit our Sutherland Forest Model Home located at 1252 Shetland Dr. St. Johns, FL 32259.
