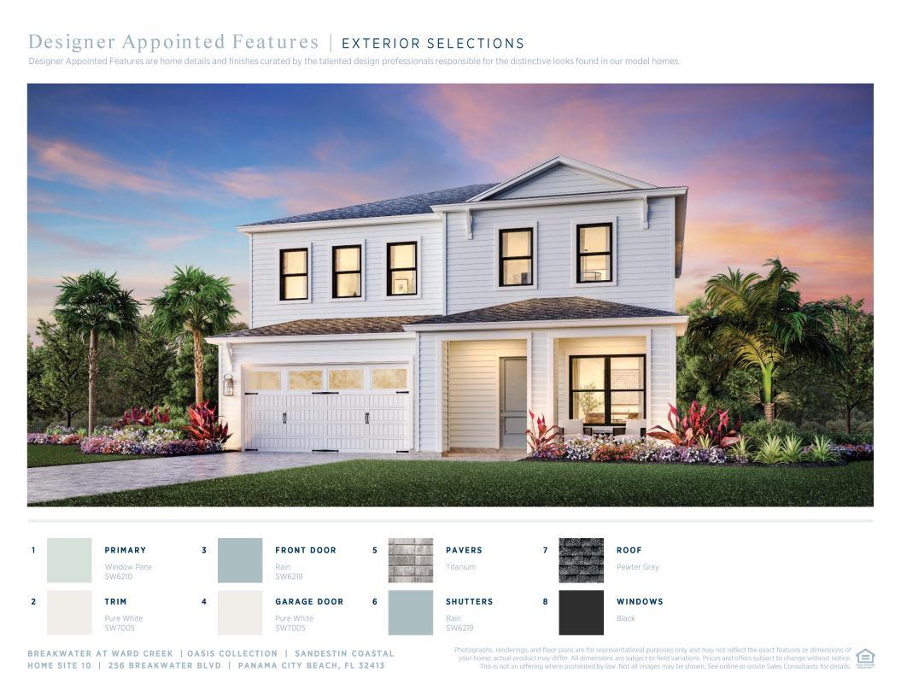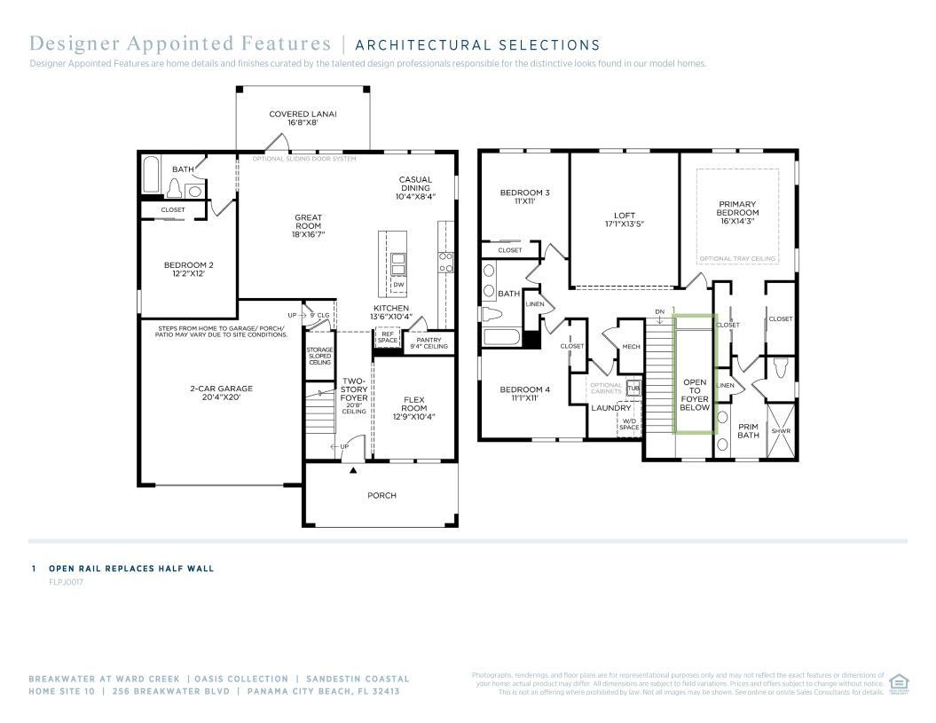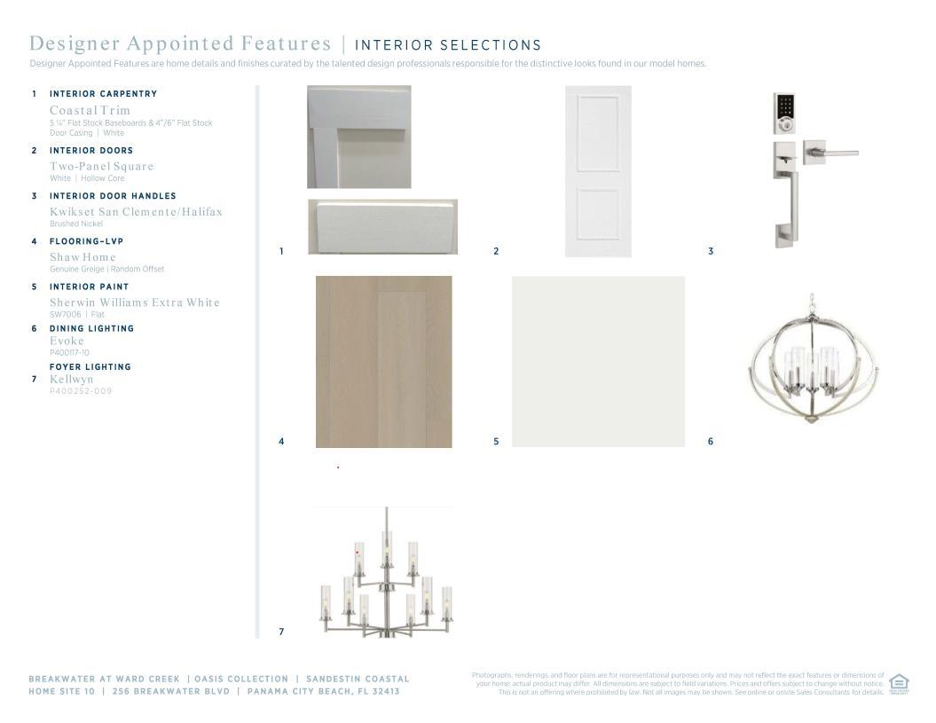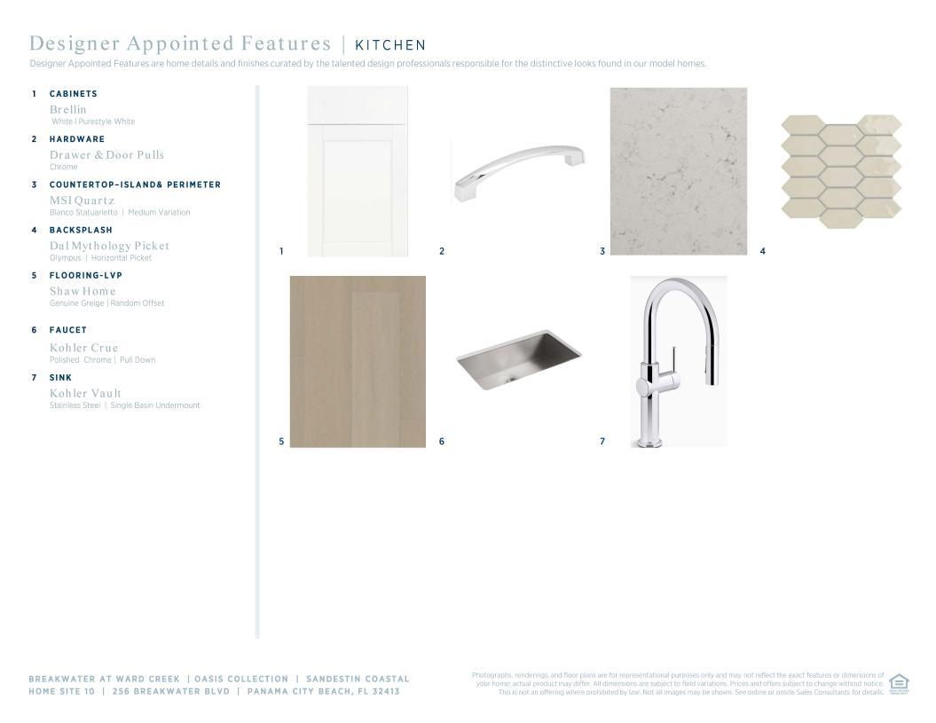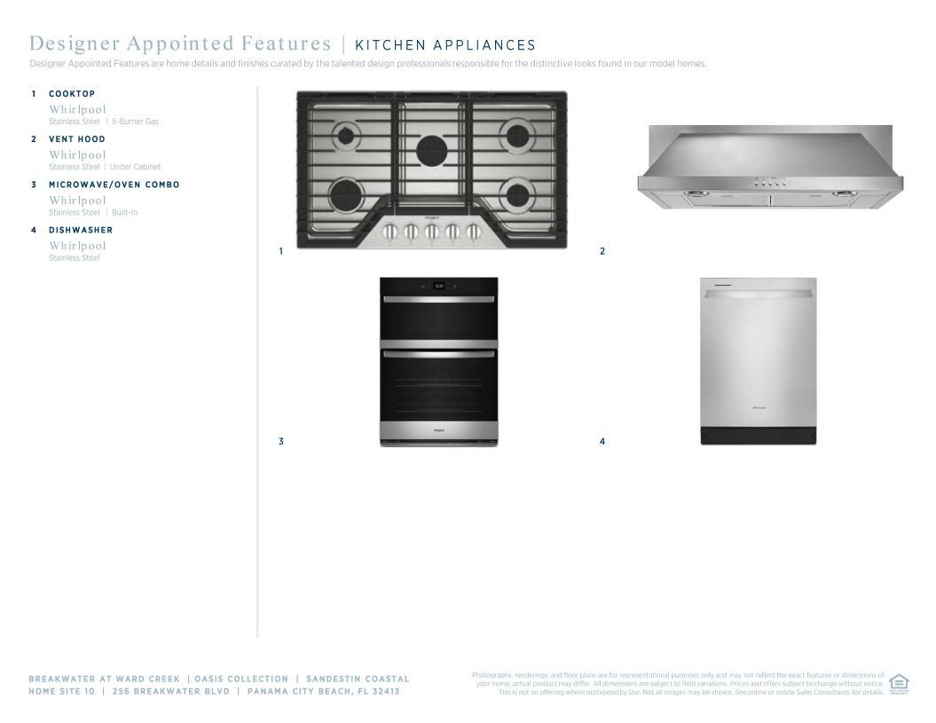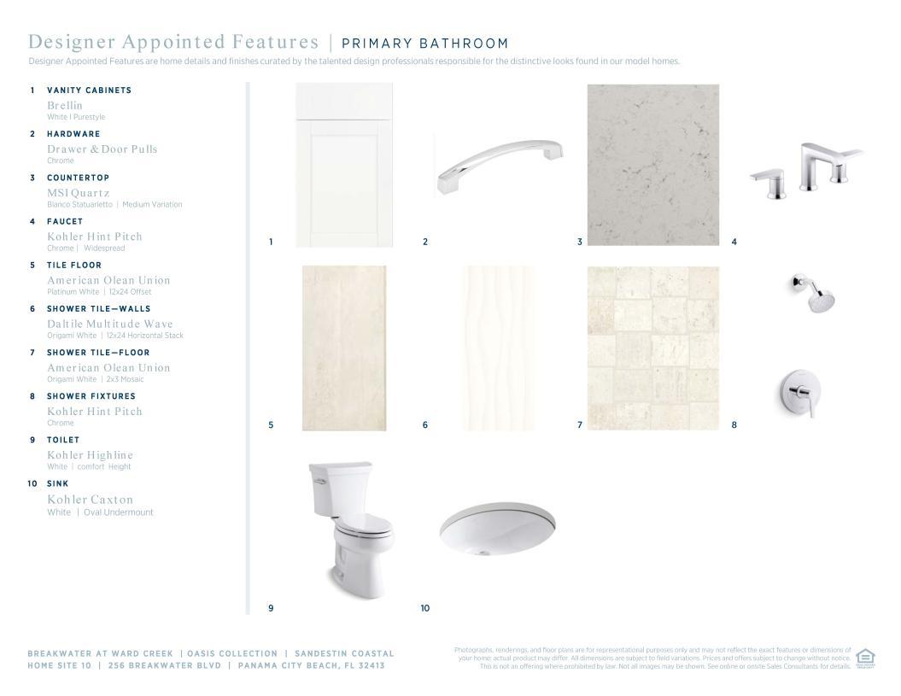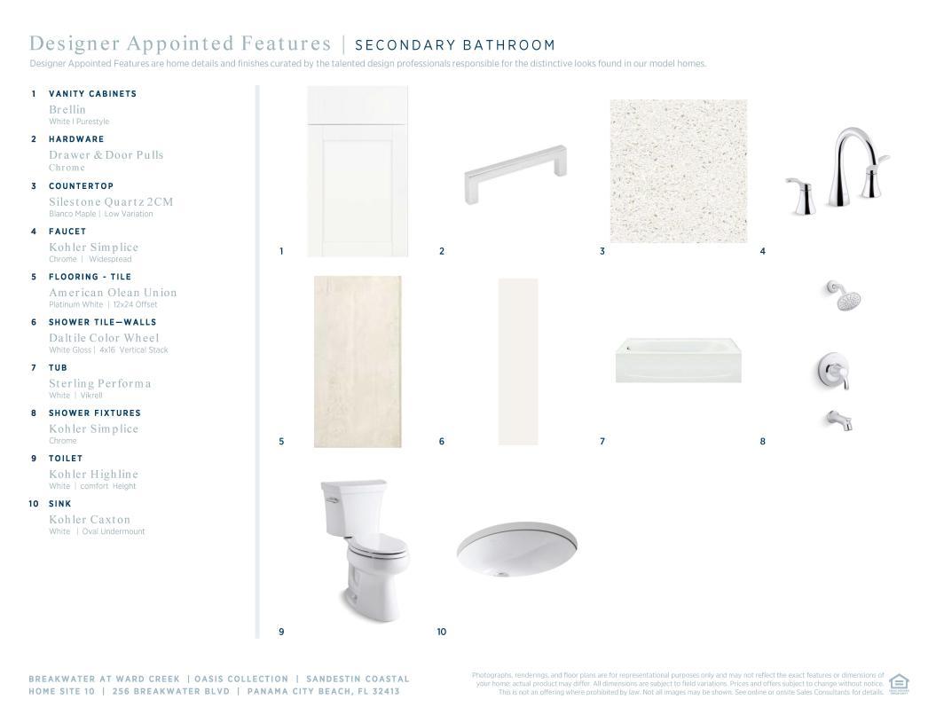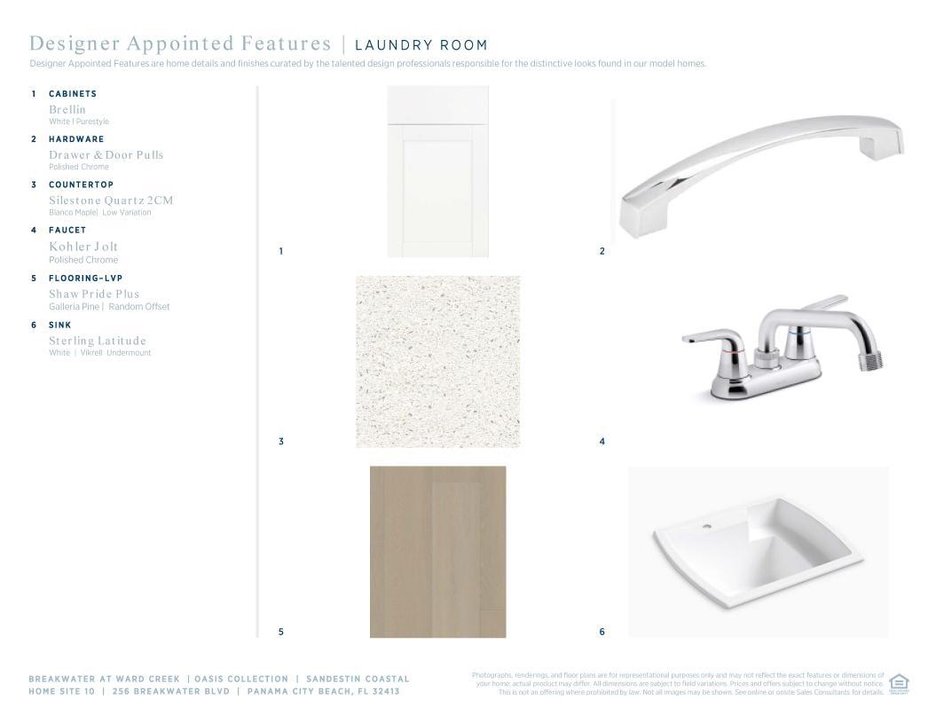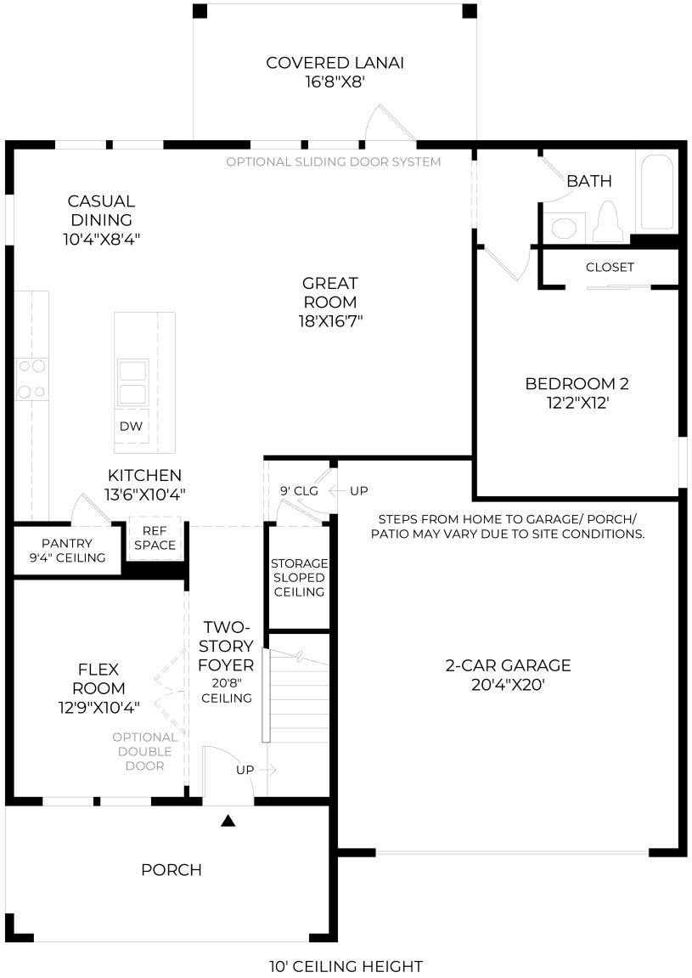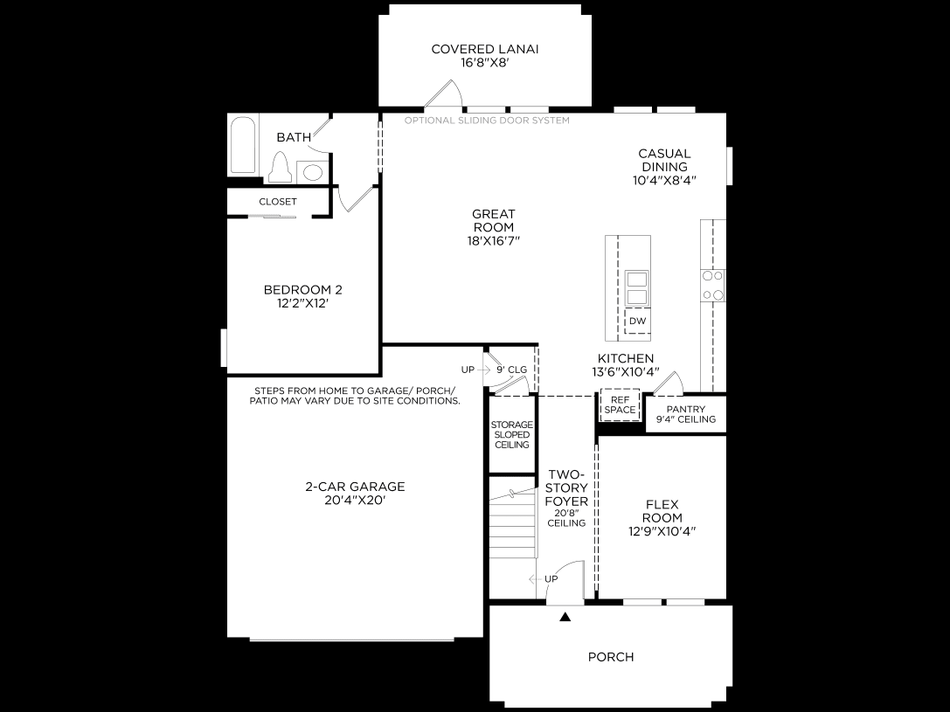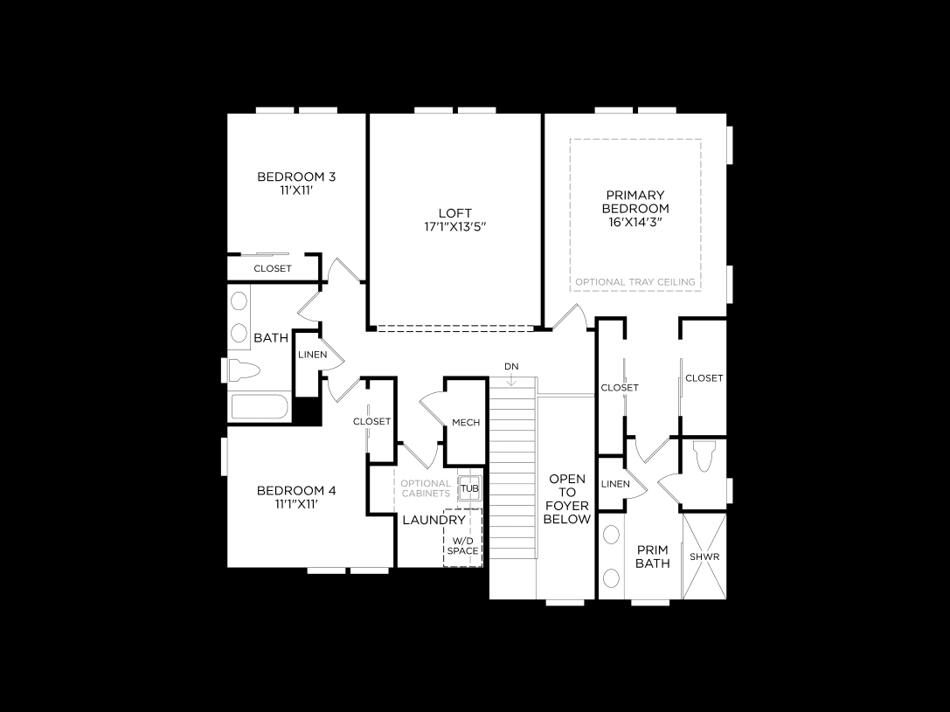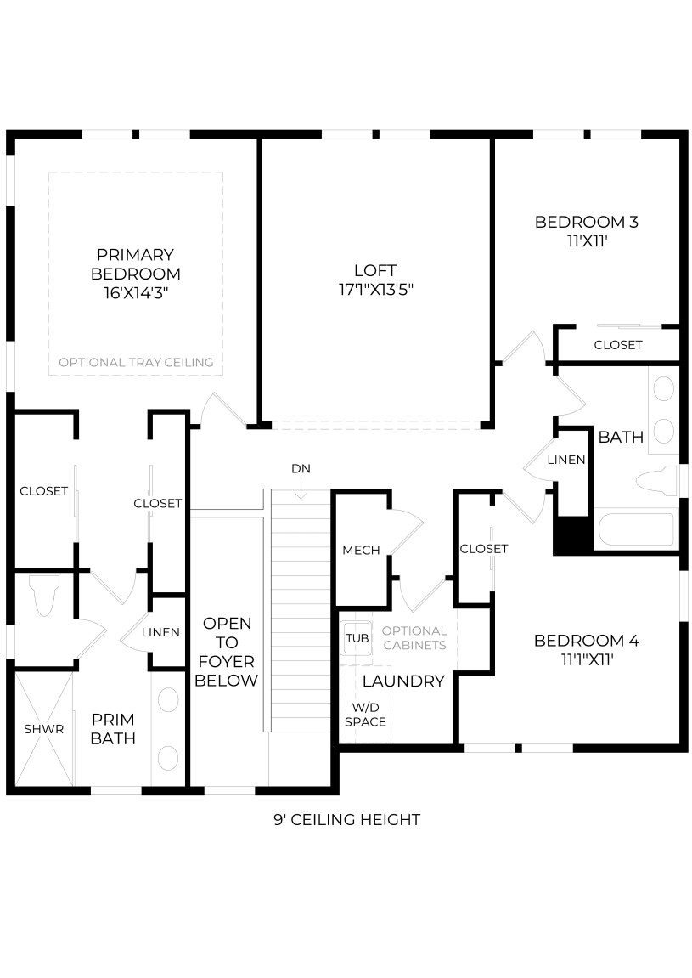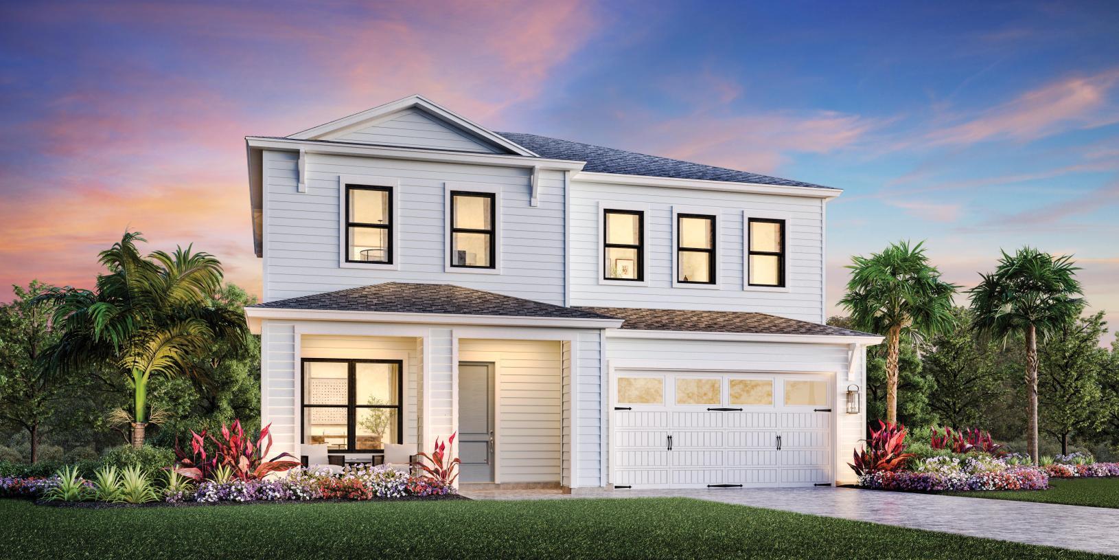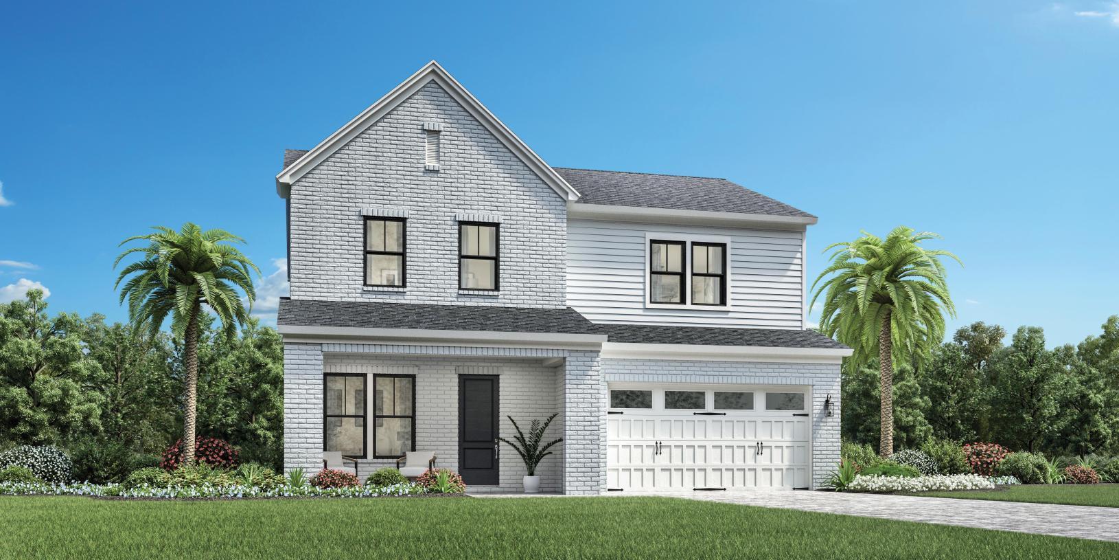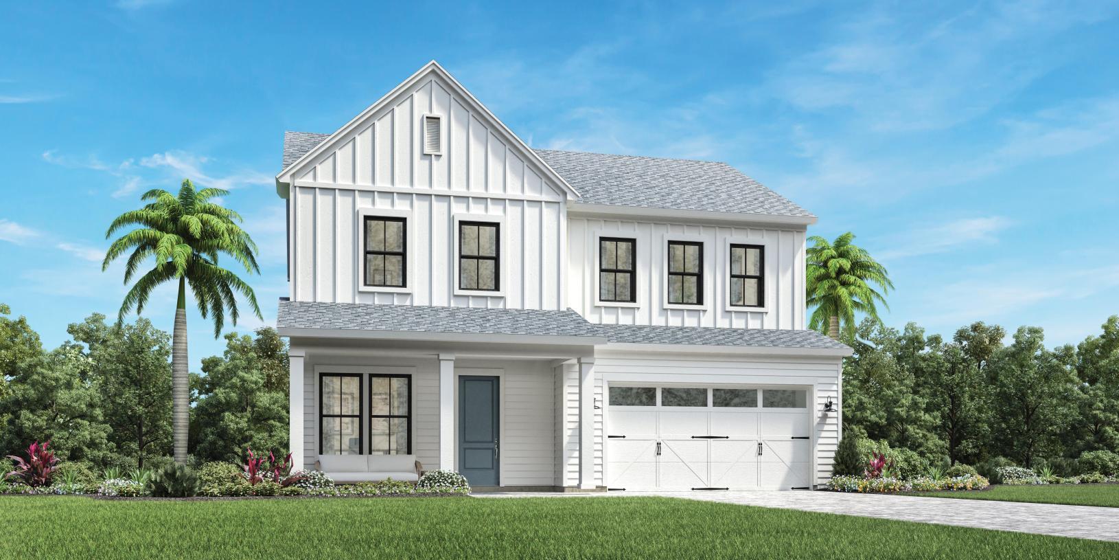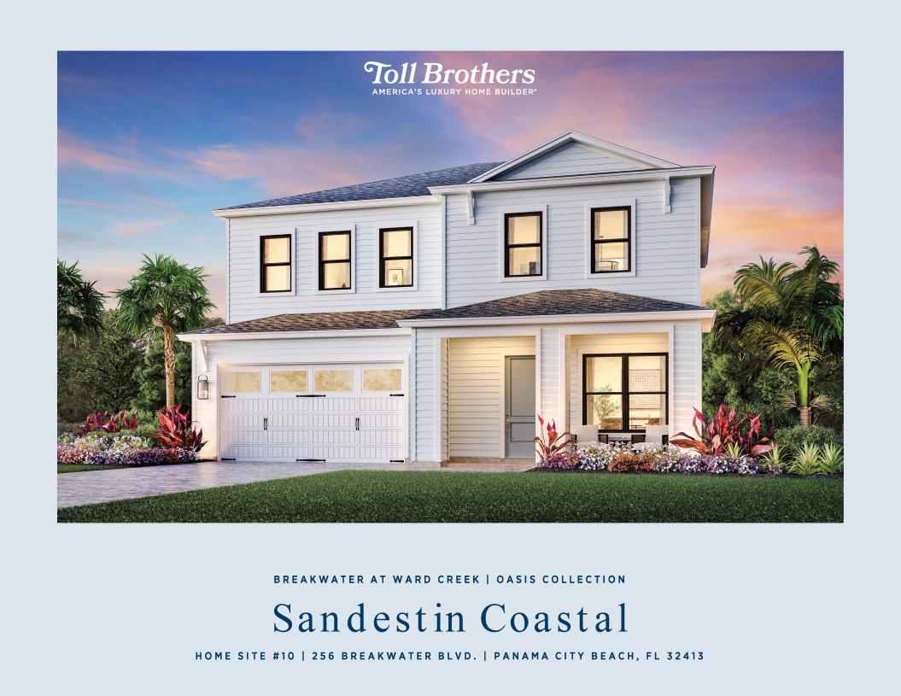Related Properties in This Community
| Name | Specs | Price |
|---|---|---|
 West Bay
West Bay
|
$555,995 | |
 Summerwood
Summerwood
|
$536,995 | |
 Palmetto
Palmetto
|
$583,995 | |
 Delwood
Delwood
|
$674,000 | |
| Name | Specs | Price |
Sandestin
Price from: $599,000
YOU'VE GOT QUESTIONS?
REWOW () CAN HELP
Home Info of Sandestin
This exquisite home offers four spacious bedrooms and three elegantly designed bathrooms, providing the perfect blend of comfort and sophistication. A dramatic two-story foyer sets the tone, leading into an open-concept main living area where the great room seamlessly connects to the casual dining space and gourmet kitchen. The kitchen is complete with a center island and walk-in pantry, while a covered lanai just off the great room extends the living space outdoors. Complimented by the large backyard, this space is perfect for outdoor gatherings or simply enjoying the natural surroundings. A first-floor secondary bedroom with access to a full hall bath provides ideal accommodations for guests or extended stays. A versatile flex room on the main level offers space for a home office, studio, or cozy retreat. Upstairs, the luxurious primary suite features two closets and a spa-inspired bath with a dual-sink vanity, a shower, and a private water closet. Two additional secondary bedrooms share a full bath and are complemented by a central loft that provides flexible space for entertaining, relaxing, or working from home. Disclaimer: Photos are images only and should not be relied upon to confirm applicable features.
Home Highlights for Sandestin
Information last checked by REWOW: October 09, 2025
- Price from: $599,000
- 2540 Square Feet
- Status: Completed
- 4 Bedrooms
- 2 Garages
- Zip: 32413
- 3 Bathrooms
- 2 Stories
- Move In Date October 2025
Plan Amenities included
- Primary Bedroom Upstairs
Community Info
Located just minutes from the Gulf Coast, Breakwater at Ward Creek - Oasis Collection offers five distinct home designs ranging from 2,114 to 2,539 square feet in a beautiful, gated new home community in Panama City Beach, FL. These single-family homes offer the opportunity to personalize fixtures and finishes at the Toll Brothers Design Studio. Breakwater at Ward Creek offers residents the ideal combination of luxury living and exciting lifestyle with its proximity to the beach and sophisticated shopping and dining, as well as community amenities that can be enjoyed year-round.
Actual schools may vary. Contact the builder for more information.
Amenities
-
Health & Fitness
- Pool
-
Community Services
- Exclusive gated community with award-winning coastal architecture situated on beautiful home sites, many with preserve or water views
- One- and two-story floor plans with open-concept living, first-floor primary bedroom options, and 2-car garages
- Prime location close to Northwest Florida Beaches International Airport, future FSU health care facility, and public beach access
- Minutes from upscale shopping at 30Avenue as well as Pier Park, featuring robust dining, shopping, and entertainment for all ages
- Less than 20 minutes from the charming coastal town of Rosemary Beach, known for its unique architecture, pristine beaches, boutique shopping, robust dining options, and vibrant community atmosphere
-
Social Activities
- Club House
Area Schools
-
Bay District Schools
- Surfside Middle School
Actual schools may vary. Contact the builder for more information.
