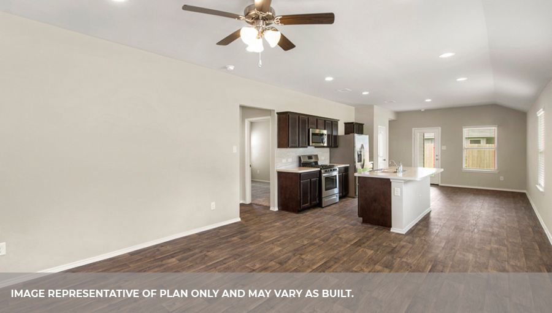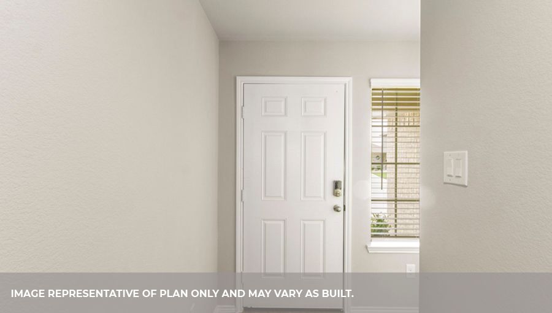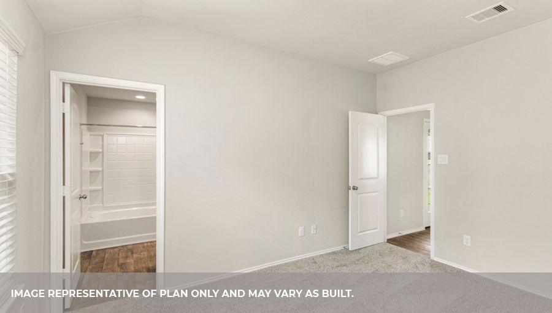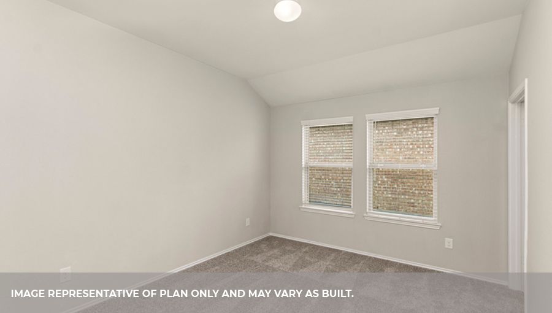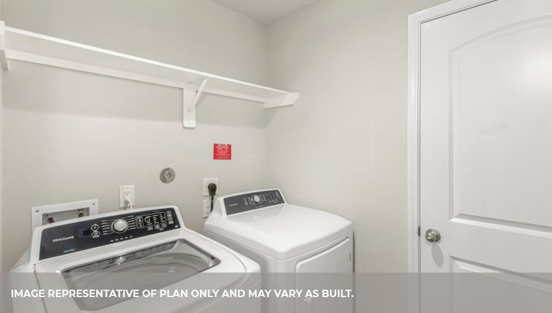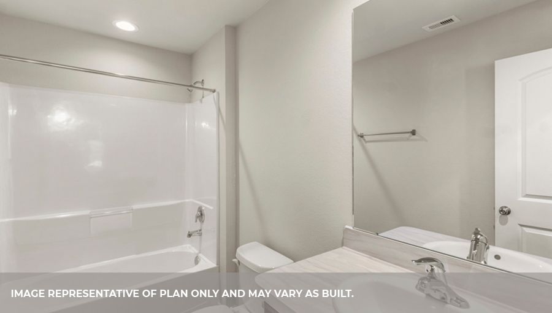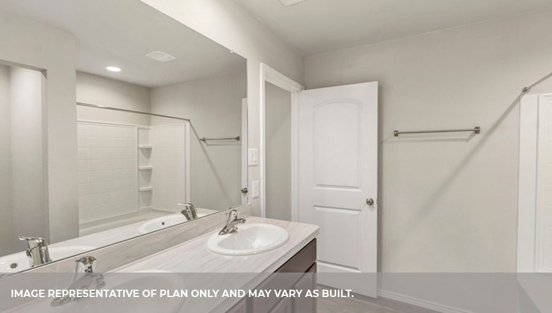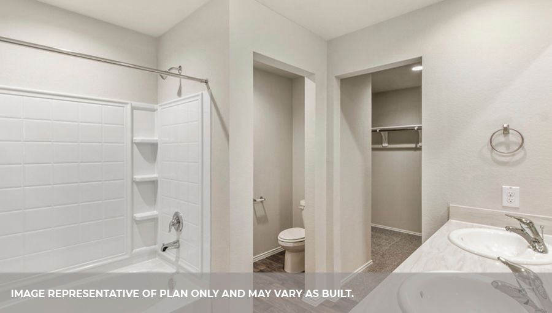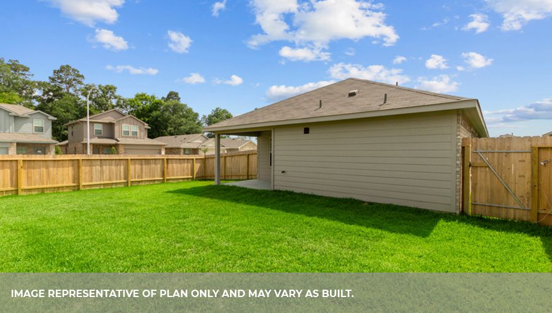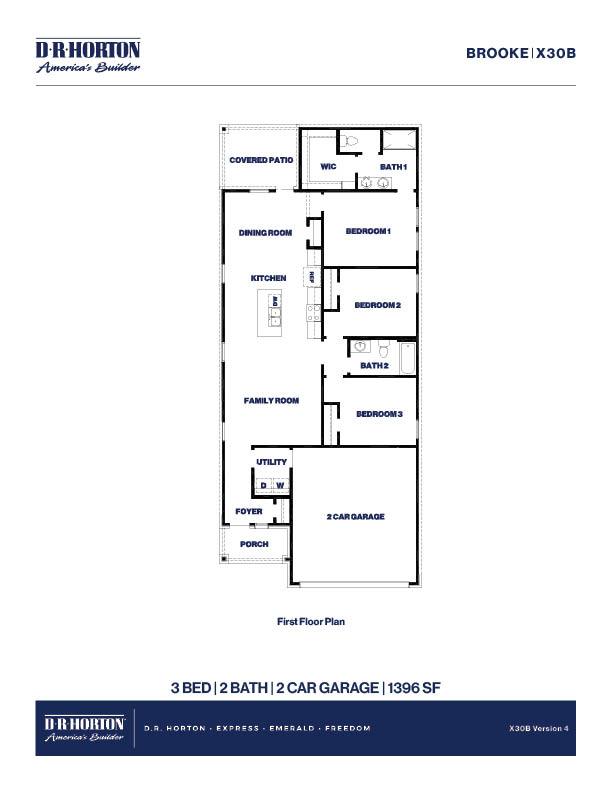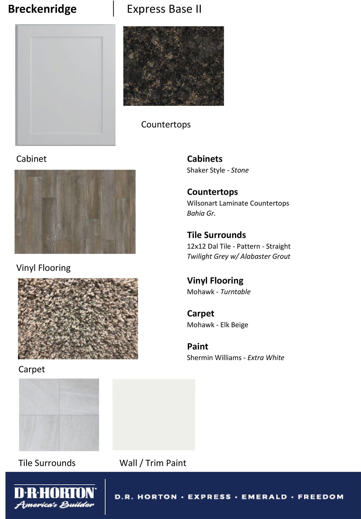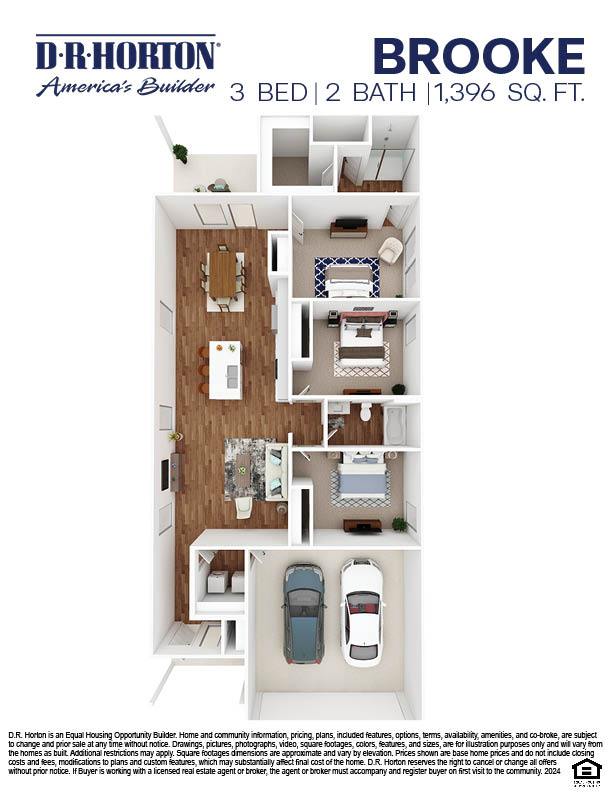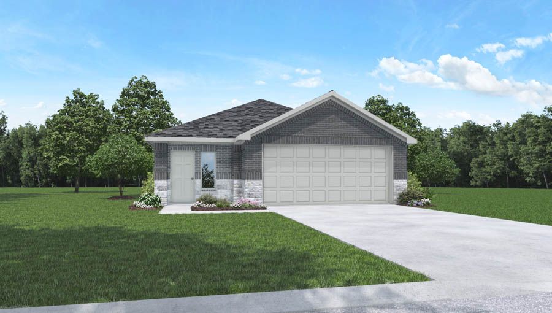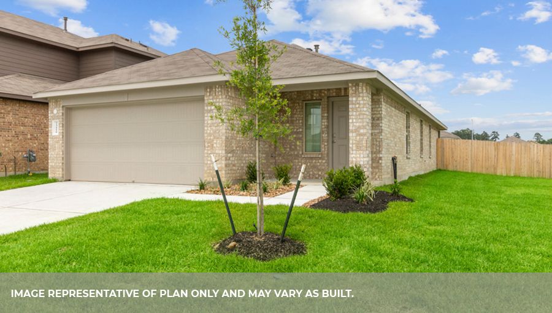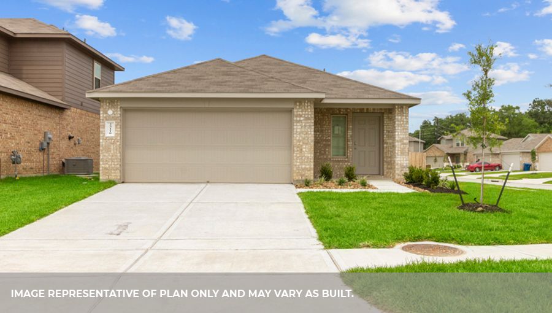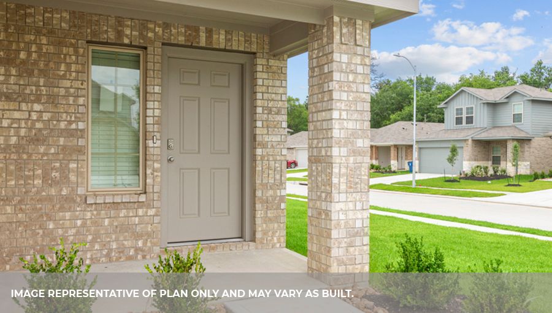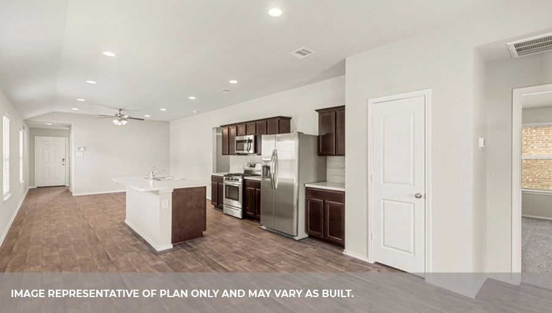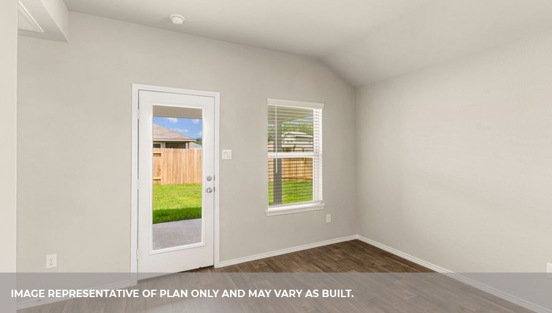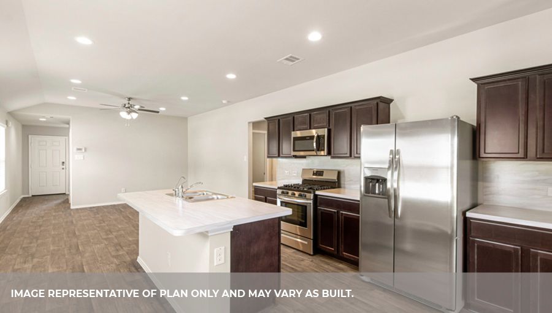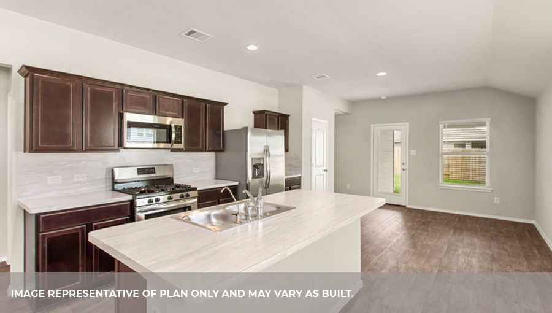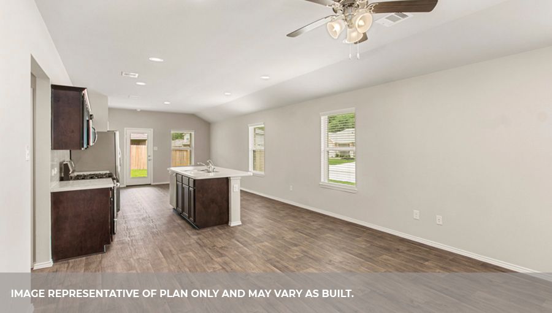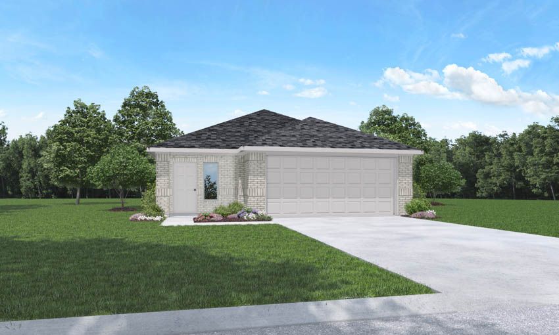Related Properties in This Community
| Name | Specs | Price |
|---|---|---|
 Plan 2381
Plan 2381
|
$281,995 | |
 Plan 1675
Plan 1675
|
$254,995 | |
 Madison
Madison
|
$318,990 | |
 Brighton
Brighton
|
$224,990 | |
 Plan 2429
Plan 2429
|
$319,995 | |
 Plan 2200
Plan 2200
|
$286,995 | |
 Plan 2003
Plan 2003
|
$324,995 | |
 Plan 1838
Plan 1838
|
$265,995 | |
 Plan 1477 Modeled
Plan 1477 Modeled
|
$242,995 | |
 Hanna
Hanna
|
$301,990 | |
 Diana
Diana
|
$281,890 | |
| Name | Specs | Price |
Brooke
Price from: $262,990Please call us for updated information!
YOU'VE GOT QUESTIONS?
REWOW () CAN HELP
Home Info of Brooke
Welcome to our X30B/Brooke floor plan located in the new Breckenridge Forest community! This beautiful single-story floor plan spans 1,396 square feet and showcases three bedrooms, two bathrooms, and a two-car garage. As you enter the home, you will notice the utility room and coat closet by the foyer. The utility room has vinyl floors and space for a washer, dryer, and some storage. The foyer has vinyl flooring and leads to the family room, dining room, and kitchen. This floor plan presents an open concept living and dining space for this area of the house. Entertainment flows effortlessly with this floor plan all while having an aesthetic appeal throughout the home. The kitchen features vinyl flooring, stainless steel appliances, a kitchen island, and plenty of cabinet space for storage. When you enter the two secondary bedrooms, located by the family room, you will find that each room is carpeted, has a bright window, and includes an attached closet. Whether you make the space an office, a bedroom, or a bonus room, these spacious rooms are sure to bring functionality and comfort. A secondary bathroom lies in between both bedrooms, complete with vinyl floors and a tub/shower combo. The primary bedroom can be accessed via the dining room and features carpet flooring and two bright windows facing the side of the house. Attached is the primary bathroom and the walk-in closet, making for a desirable space of comfort and privacy. The primary bathroom features dual sinks, a w
Home Highlights for Brooke
Information last updated on May 11, 2025
- Price: $262,990
- 1396 Square Feet
- Status: Plan
- 3 Bedrooms
- 2 Garages
- Zip: 77373
- 2 Bathrooms
- 1 Story
Community Info
New Phase Now Open! Breckenridge Forest is conveniently located in Spring, TX near the Hardy Toll Road and Bush Intercontinental Airport. Breckenridge Forest offers a variety of single and two story spacious floor plans ranging from 1,296 - 2.482 square footage, top of the line standard features, stainless steel appliance, home automation, family fun amenities and the highest quality and value for an unbelievable price. Visit our New Express Homes Sales House located at Cypresswood Drive & Cypresswood Heights Drive to tour our floor plans and secure your new home today!
Actual schools may vary. Contact the builder for more information.
Area Schools
-
Spring ISD
- Bailey Middle School
- Spring High School
Actual schools may vary. Contact the builder for more information.
