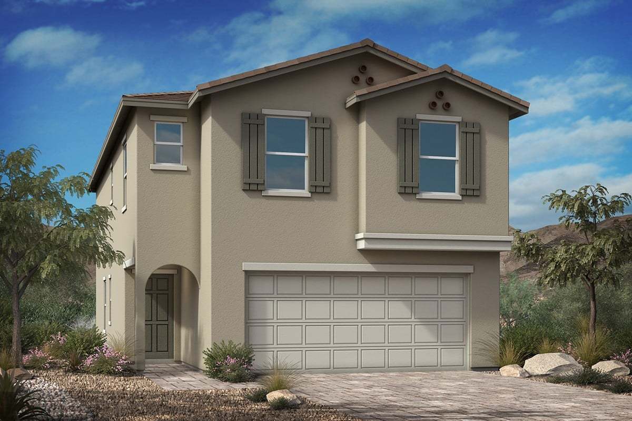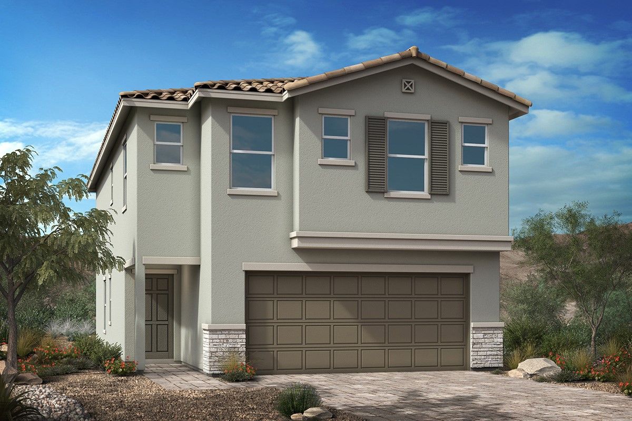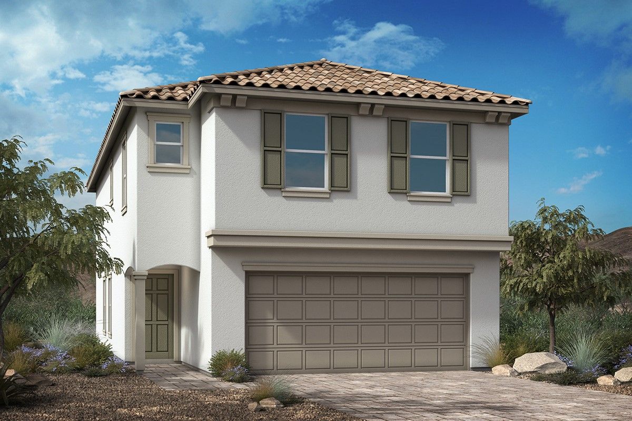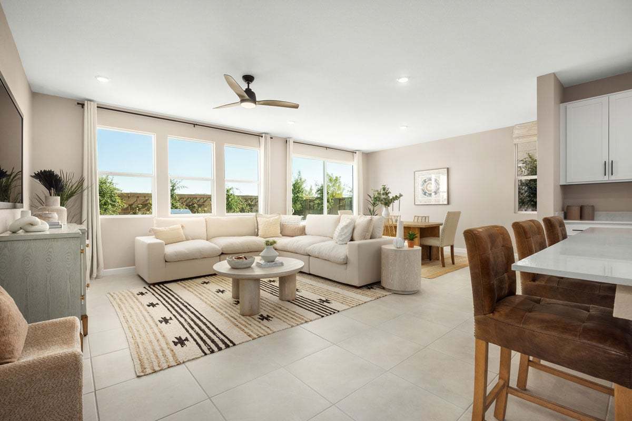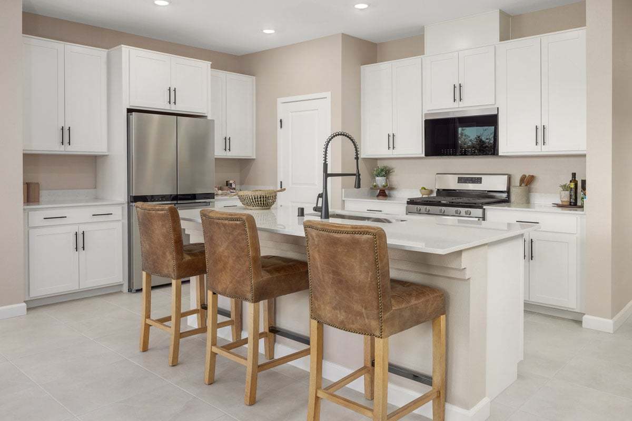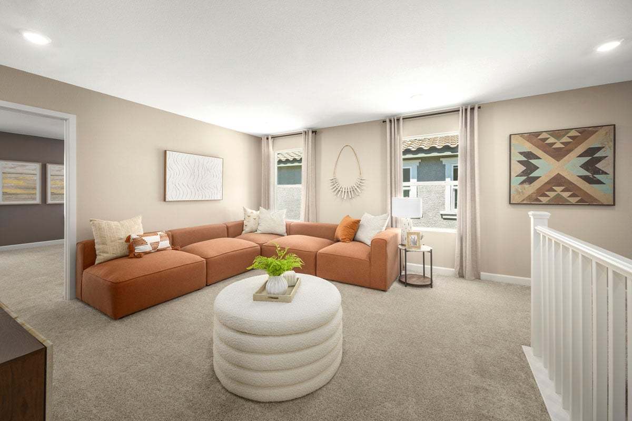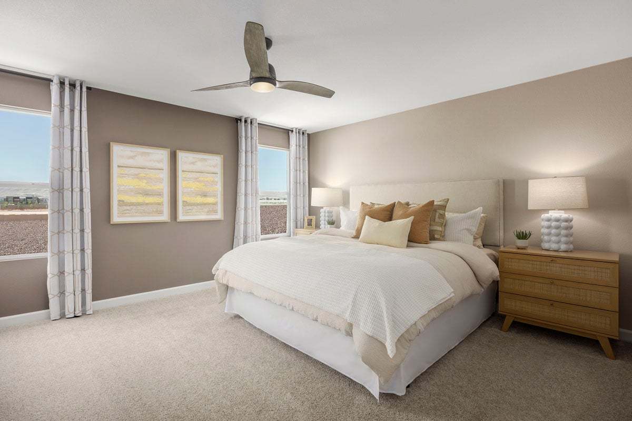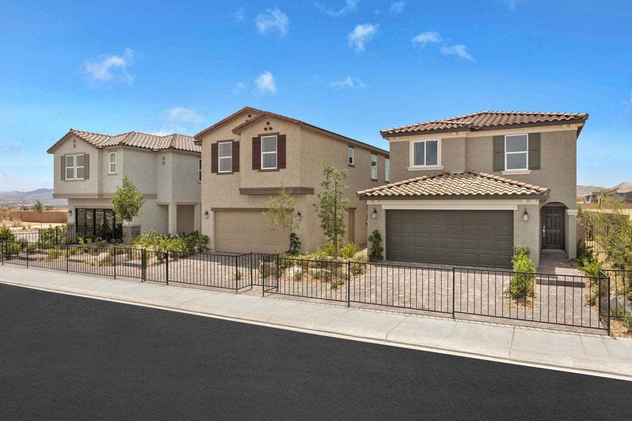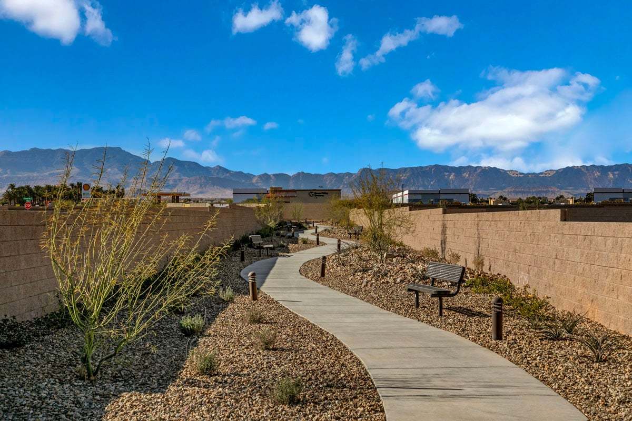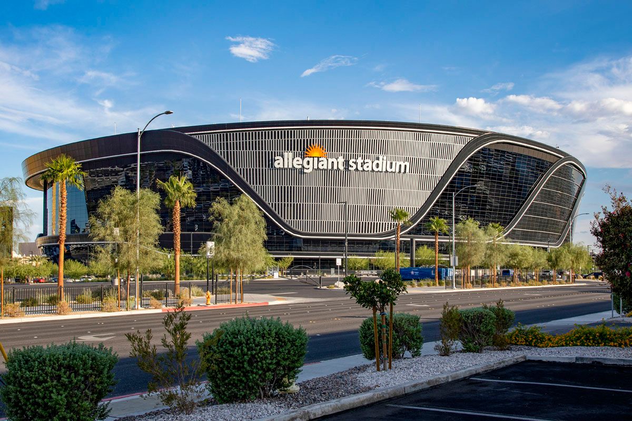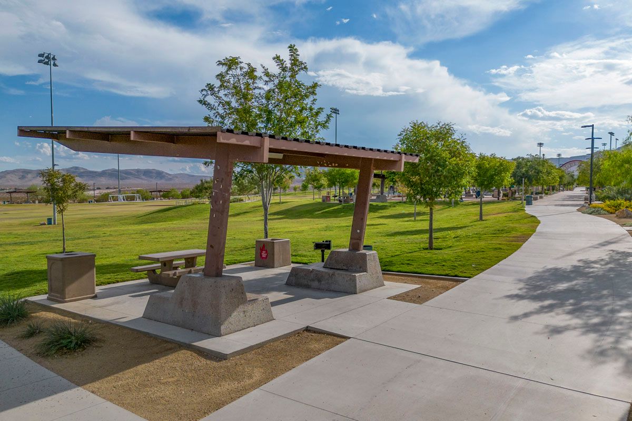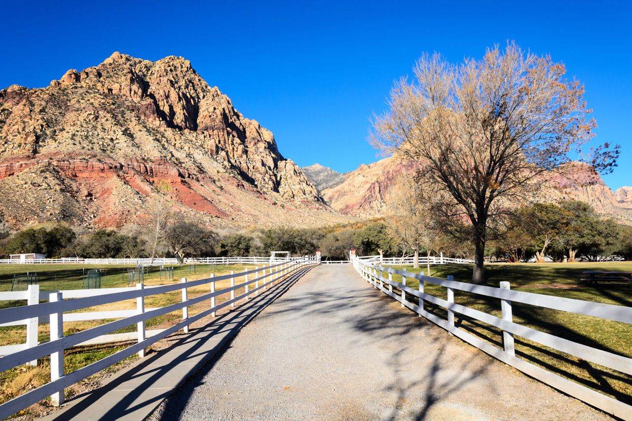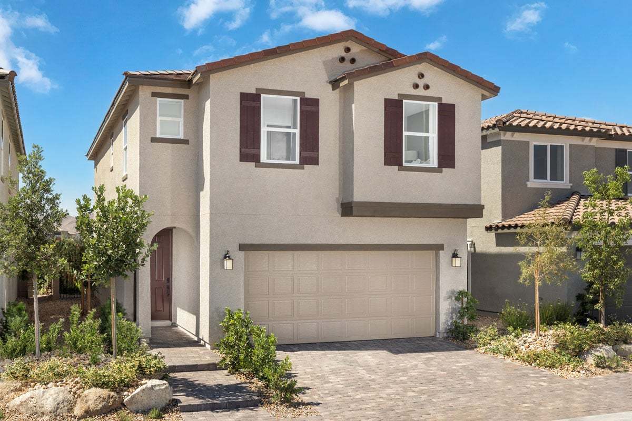Related Properties in This Community
| Name | Specs | Price |
|---|---|---|
 Plan 2469 Modeled
Plan 2469 Modeled
|
$537,701 | |
 Plan 1720 Modeled
Plan 1720 Modeled
|
$469,750 | |
 Plan 2124
Plan 2124
|
$510,763 | |
 Plan 1590
Plan 1590
|
$432,990 | |
| Name | Specs | Price |
Plan 2069 Modeled
Price from: $510,756Please call us for updated information!
YOU'VE GOT QUESTIONS?
REWOW () CAN HELP
Home Info of Plan 2069 Modeled
This stunning, two-story home showcases an open floor plan with 9-ft. first-floor ceilings and Aristokraft Elkins cabinets. The great room boasts an 8-ft. sliding glass door. The kitchen is equipped with Whirlpool stainless steel appliances, 42-in. upper cabinets and quartz countertops. Upstairs, the primary bath features square undermount sinks, chrome fixtures and a large walk-in shower with seat. Additional highlights include a soft water loop and Kwikset SmartCode entry door hardware. See sales counselor for approximate timing required for move-in ready homes.
Home Highlights for Plan 2069 Modeled
Information last updated on July 20, 2025
- Price: $510,756
- 2069 Square Feet
- Status: Under Construction
- 4 Bedrooms
- 2 Garages
- Zip: 89139
- 2.5 Bathrooms
- 2 Stories
- Move In Date November 2025
Living area included
- Living Room
Community Info
* Located in the fast-growing southwest Las Vegas area * Convenient to I-15 * Only 5 minutes to South Point Hotel, Casino & Spa * Close to local parks, which feature trails, picnic areas, sports fields, and tennis and basketball courts * Near Town Square, which offers a wide variety of retail and dining options * Just 15 minutes to the world-famous Las Vegas Strip * Planned park * Close to medical facilities * Commuter-friendly location * Short drive to the airport * Hiking trails nearby * Near entertainment and leisure
Actual schools may vary. Contact the builder for more information.
Amenities
-
Community Services
- Park
Area Schools
-
Clark County School District
- Dennis Ortwein Elementary School
- Lois And Jerry Tarkanian Middle School
- Desert Oasis High School
Actual schools may vary. Contact the builder for more information.
